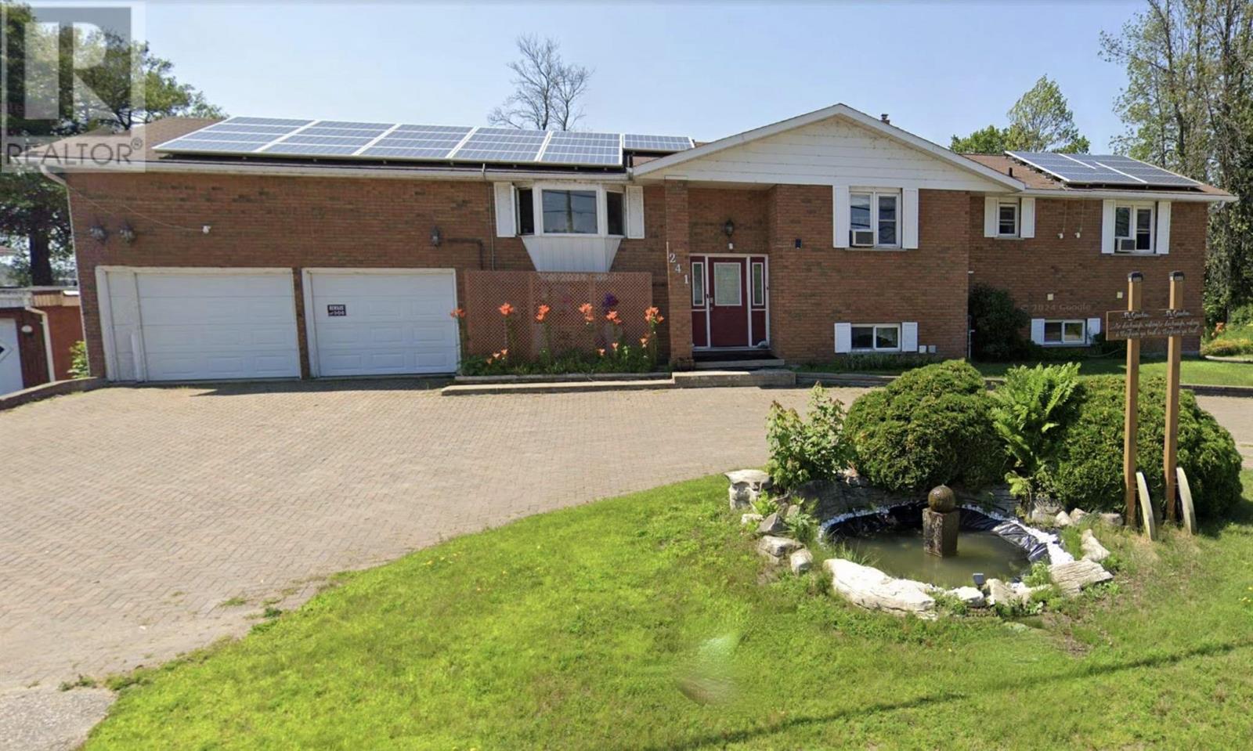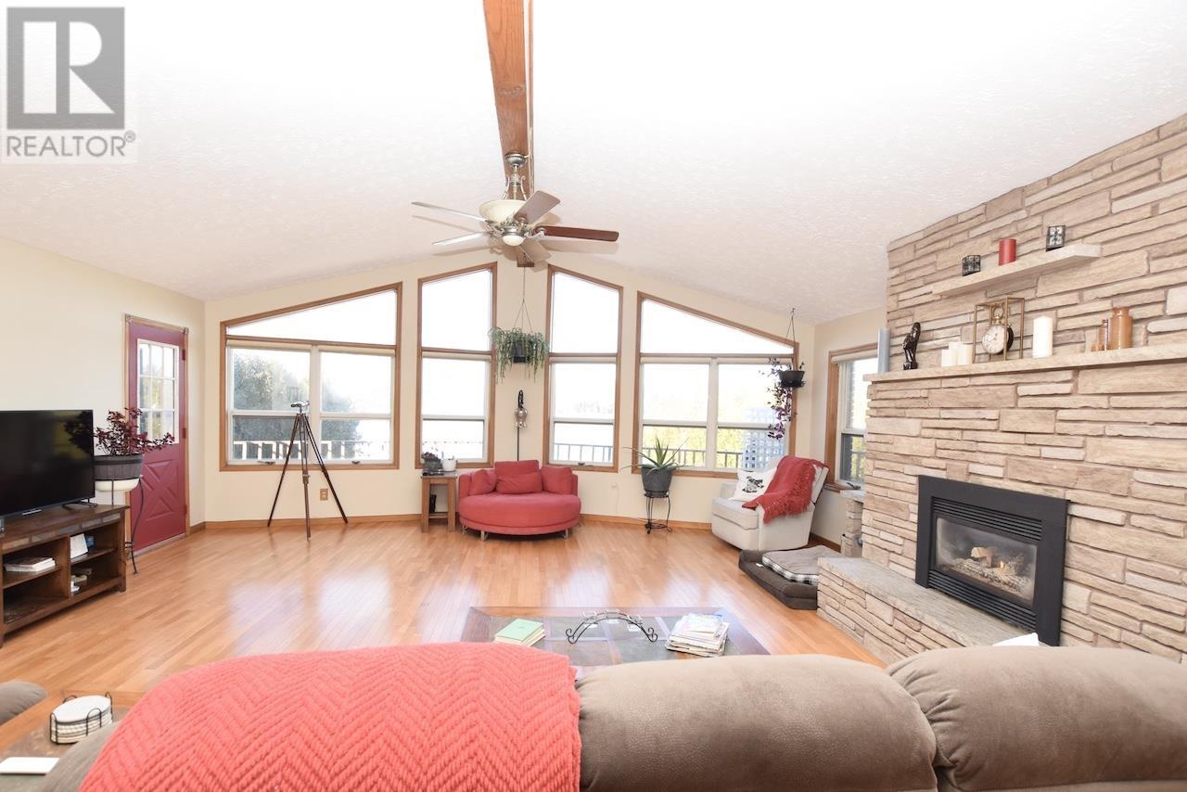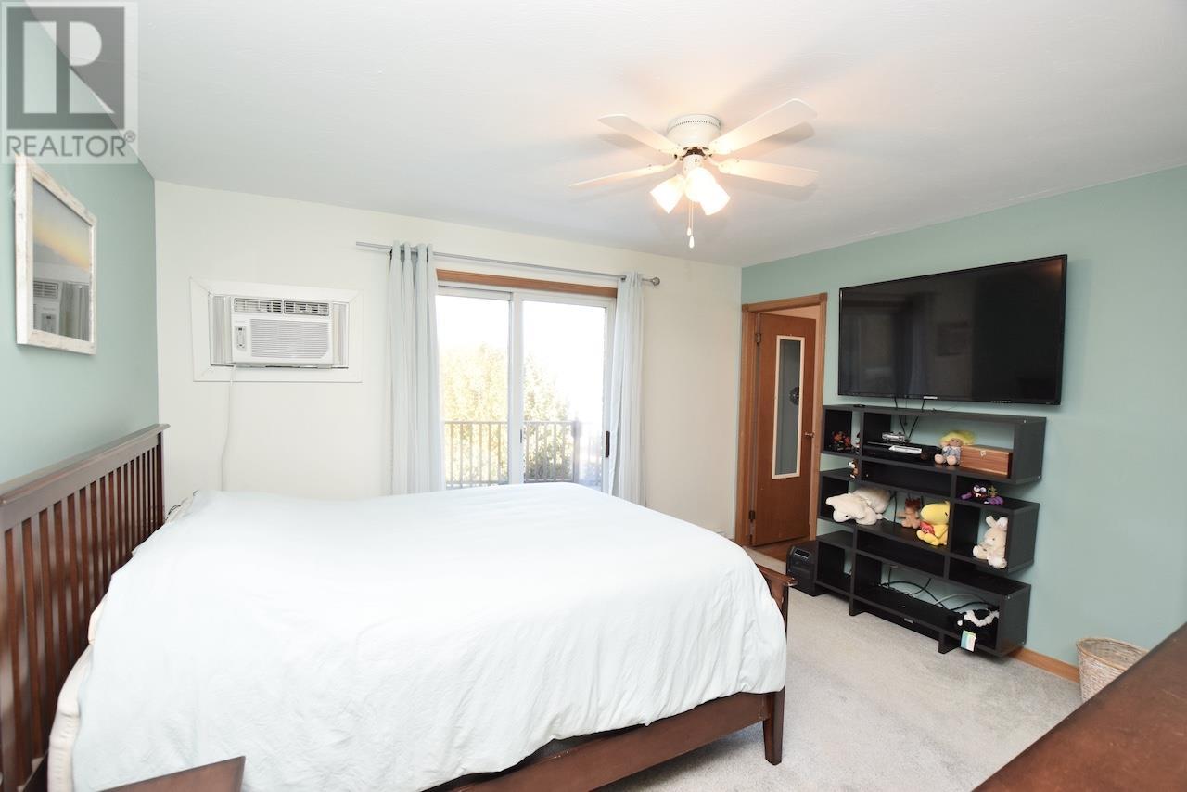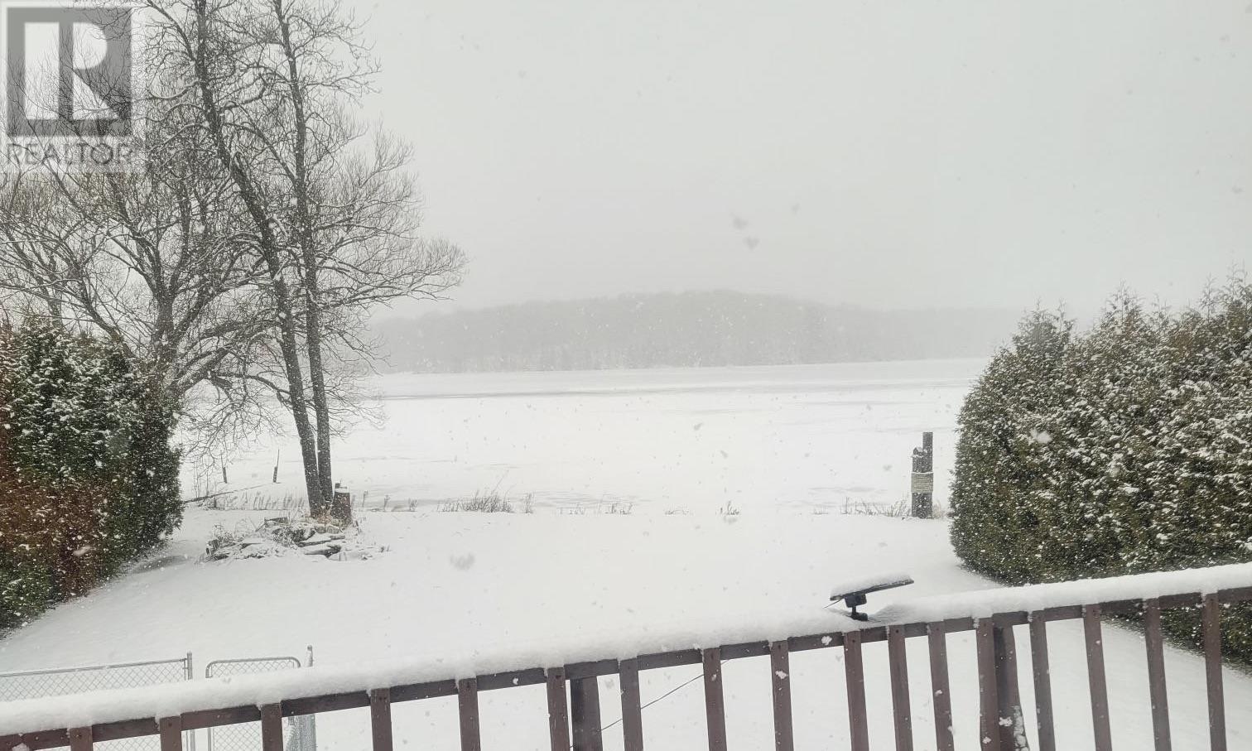241 Woodward Ave Blind River, Ontario P0R 1B0
$699,900
A spacious riverfront retreat with over 3,300 sf living space on the Blind River and in town on all municipal services awaits your enjoyment! Featuring a large yard, semi-circular interlocking brick driveway, 4 bedrooms, 4 full bathrooms, an indoor hot tub & sauna, full walk-out basement with a large recreation room, sun room and workshop area, all plus a double detached garage. Be sure to see the 3D virtual tour on-line and schematic floor plans and more information is available on request. (id:61445)
Property Details
| MLS® Number | SM250123 |
| Property Type | Single Family |
| Community Name | Blind River |
| CommunicationType | High Speed Internet |
| Features | Interlocking Driveway |
| StorageType | Storage Shed |
| Structure | Deck, Shed |
| ViewType | View |
| WaterFrontType | Waterfront |
Building
| BathroomTotal | 4 |
| BedroomsAboveGround | 3 |
| BedroomsBelowGround | 1 |
| BedroomsTotal | 4 |
| Amenities | Sauna |
| Appliances | Microwave Built-in, Dishwasher, Hot Tub, Stove, Dryer, Microwave, Blinds, Refrigerator, Washer |
| ArchitecturalStyle | Bungalow |
| BasementDevelopment | Finished |
| BasementType | Full (finished) |
| ConstructedDate | 1982 |
| ConstructionStyleAttachment | Detached |
| CoolingType | Air Conditioned |
| ExteriorFinish | Brick |
| FireplacePresent | Yes |
| FireplaceTotal | 3 |
| FlooringType | Hardwood |
| FoundationType | Poured Concrete |
| HeatingFuel | Electric, Natural Gas |
| HeatingType | Baseboard Heaters |
| StoriesTotal | 1 |
| SizeInterior | 1974 Sqft |
| UtilityWater | Municipal Water |
Parking
| Garage |
Land
| AccessType | Road Access |
| Acreage | No |
| Sewer | Sanitary Sewer |
| SizeFrontage | 122.6000 |
| SizeIrregular | 0.3 |
| SizeTotal | 0.3 Ac|under 1/2 Acre |
| SizeTotalText | 0.3 Ac|under 1/2 Acre |
Rooms
| Level | Type | Length | Width | Dimensions |
|---|---|---|---|---|
| Basement | Bedroom | 13.9 x 24.0 | ||
| Basement | Bathroom | 9.8 x 5.11 | ||
| Basement | Recreation Room | 27.7 x 31.11 | ||
| Basement | Sunroom | 19.2 x 12.9 | ||
| Basement | Workshop | 19.2 x 12.9 | ||
| Basement | Laundry Room | 12.4 x 6.5 | ||
| Main Level | Living Room | 22.0 x 34.7 | ||
| Main Level | Dining Room | 14.1 x 10.10 | ||
| Main Level | Kitchen | 14.1 x 12.9 | ||
| Main Level | Primary Bedroom | 14.6 x 10.11 | ||
| Main Level | Ensuite | 6.8 x 6.9 | ||
| Main Level | Bedroom | 13.3 x 12.11 | ||
| Main Level | Ensuite | 6.0 x 5.10 | ||
| Main Level | Bedroom | 10.7 x 12.8 | ||
| Main Level | Ensuite | 6.8 x 8.8 |
Utilities
| Cable | Available |
| Electricity | Available |
| Natural Gas | Available |
| Telephone | Available |
https://www.realtor.ca/real-estate/27816094/241-woodward-ave-blind-river-blind-river
Interested?
Contact us for more information
Catherine Ann Green
Salesperson
39 Causley Unit 1
Blind River, Ontario P0R 1B0










































