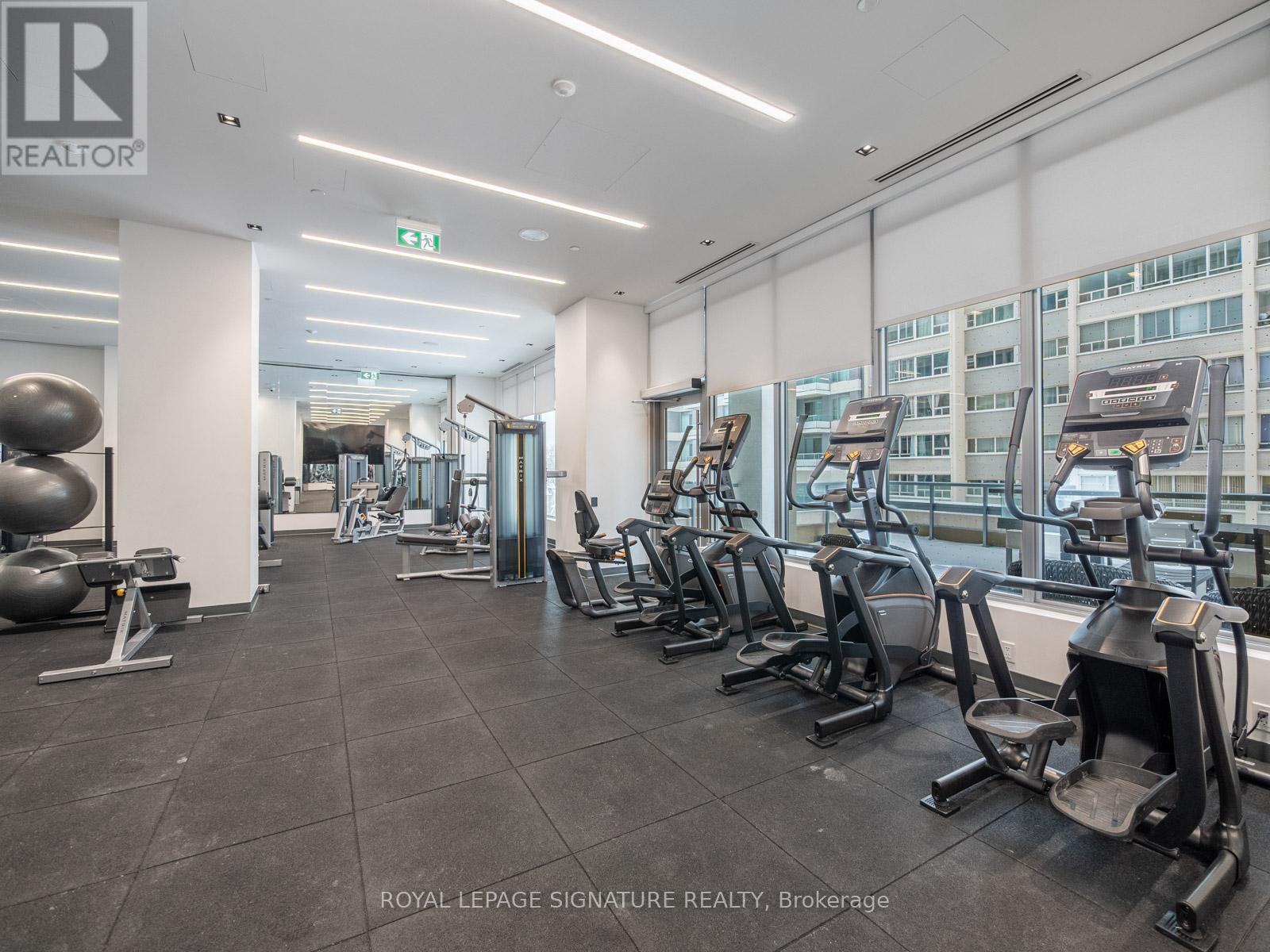2419 - 50 Dunfield Avenue Toronto, Ontario M4S 0E4
$850,000Maintenance, Common Area Maintenance, Insurance, Parking
$681.07 Monthly
Maintenance, Common Area Maintenance, Insurance, Parking
$681.07 MonthlySpacious and modern 2+1 bedroom, 2-bathroom condo in the heart of Yonge & Eglinton, offering the perfect blend of style, convenience, and urban living. This 825 square foot condo with wrap around balcony, features a bright and functional layout with floor-to-ceiling windows that fill the space with natural light. The open-concept kitchen boasts stainless steel appliances, while the den provides a versatile space, perfect for a home office or guest room. The primary bedroom includes ample closet space and an ensuite for added comfort. Enjoy a vibrant city lifestyle with restaurants, cafes, grocery stores, and shopping at Yonge & Eglinton Centre just steps away. Commuting is effortless with Eglinton Station and multiple transit options nearby. (id:61445)
Property Details
| MLS® Number | C12098253 |
| Property Type | Single Family |
| Neigbourhood | Toronto—St. Paul's |
| Community Name | Mount Pleasant West |
| AmenitiesNearBy | Park, Public Transit, Schools |
| CommunityFeatures | Pet Restrictions |
| Features | Balcony |
| ParkingSpaceTotal | 1 |
| PoolType | Outdoor Pool |
| ViewType | City View |
Building
| BathroomTotal | 2 |
| BedroomsAboveGround | 2 |
| BedroomsBelowGround | 1 |
| BedroomsTotal | 3 |
| Age | 0 To 5 Years |
| Amenities | Security/concierge, Exercise Centre, Party Room, Sauna, Storage - Locker |
| Appliances | Dishwasher, Dryer, Hood Fan, Microwave, Stove, Washer, Window Coverings, Refrigerator |
| CoolingType | Central Air Conditioning |
| ExteriorFinish | Brick, Concrete |
| HeatingFuel | Natural Gas |
| HeatingType | Forced Air |
| SizeInterior | 800 - 899 Sqft |
| Type | Apartment |
Parking
| Underground | |
| Garage |
Land
| Acreage | No |
| LandAmenities | Park, Public Transit, Schools |
Rooms
| Level | Type | Length | Width | Dimensions |
|---|---|---|---|---|
| Main Level | Kitchen | 5.93 m | 3.65 m | 5.93 m x 3.65 m |
| Main Level | Living Room | 5.93 m | 3.65 m | 5.93 m x 3.65 m |
| Main Level | Dining Room | 5.93 m | 3.65 m | 5.93 m x 3.65 m |
| Main Level | Primary Bedroom | 3.34 m | 3.65 m | 3.34 m x 3.65 m |
| Main Level | Bedroom 2 | 2.54 m | 3.56 m | 2.54 m x 3.56 m |
| Main Level | Den | 2.06 m | 2.89 m | 2.06 m x 2.89 m |
| Main Level | Bathroom | 1.47 m | 2.33 m | 1.47 m x 2.33 m |
| Main Level | Bathroom | 1.56 m | 2.54 m | 1.56 m x 2.54 m |
Interested?
Contact us for more information
Michael Ouzas
Salesperson
495 Wellington St W #100
Toronto, Ontario M5V 1G1























