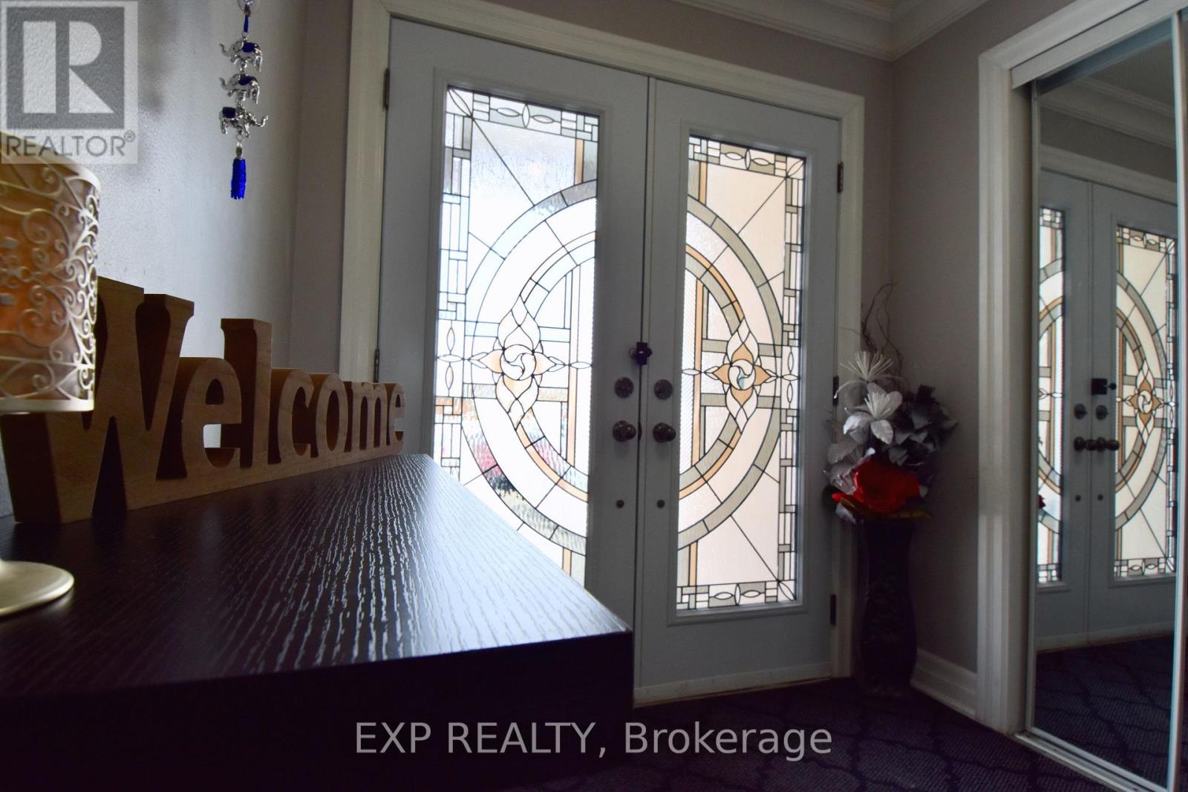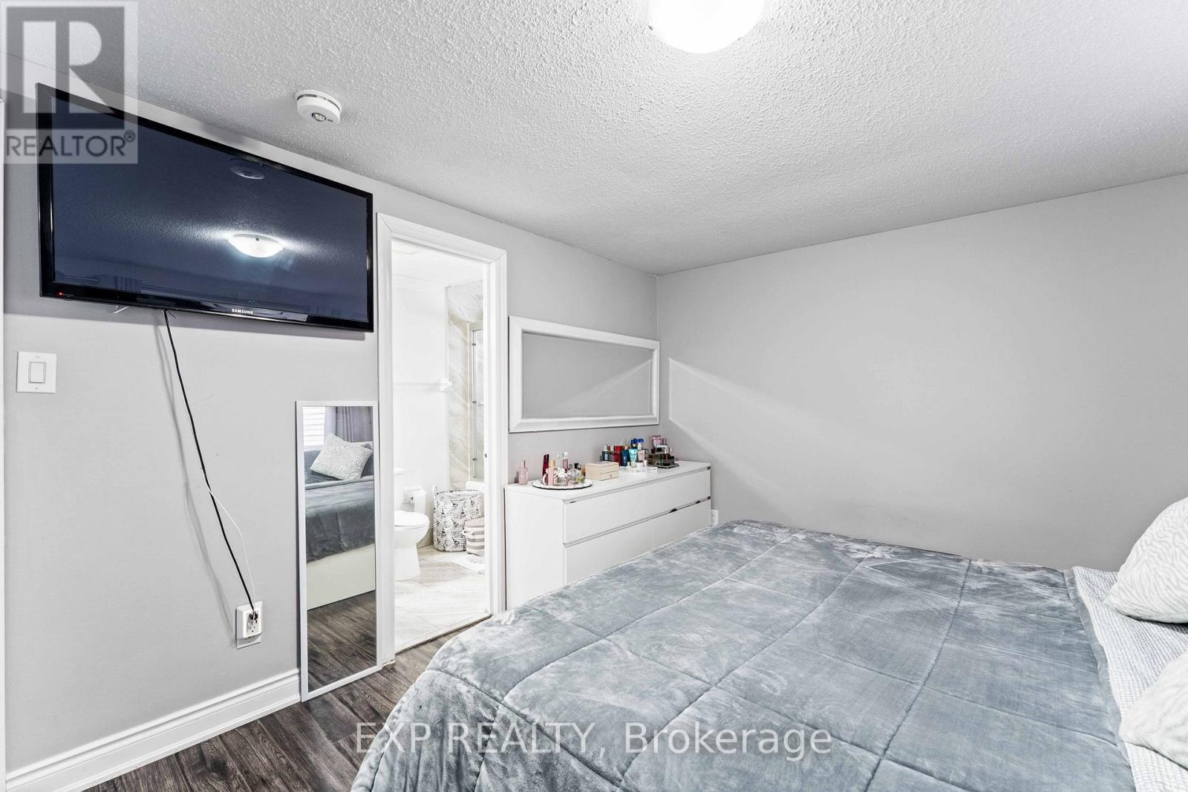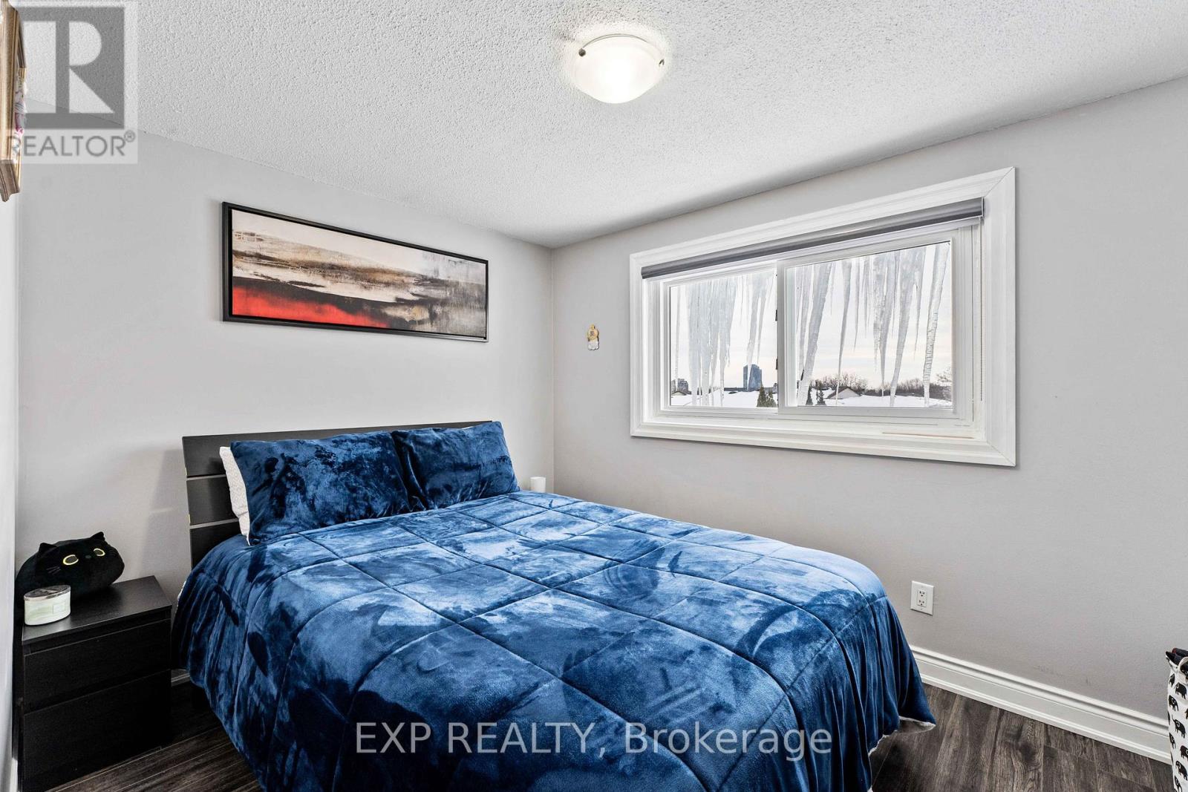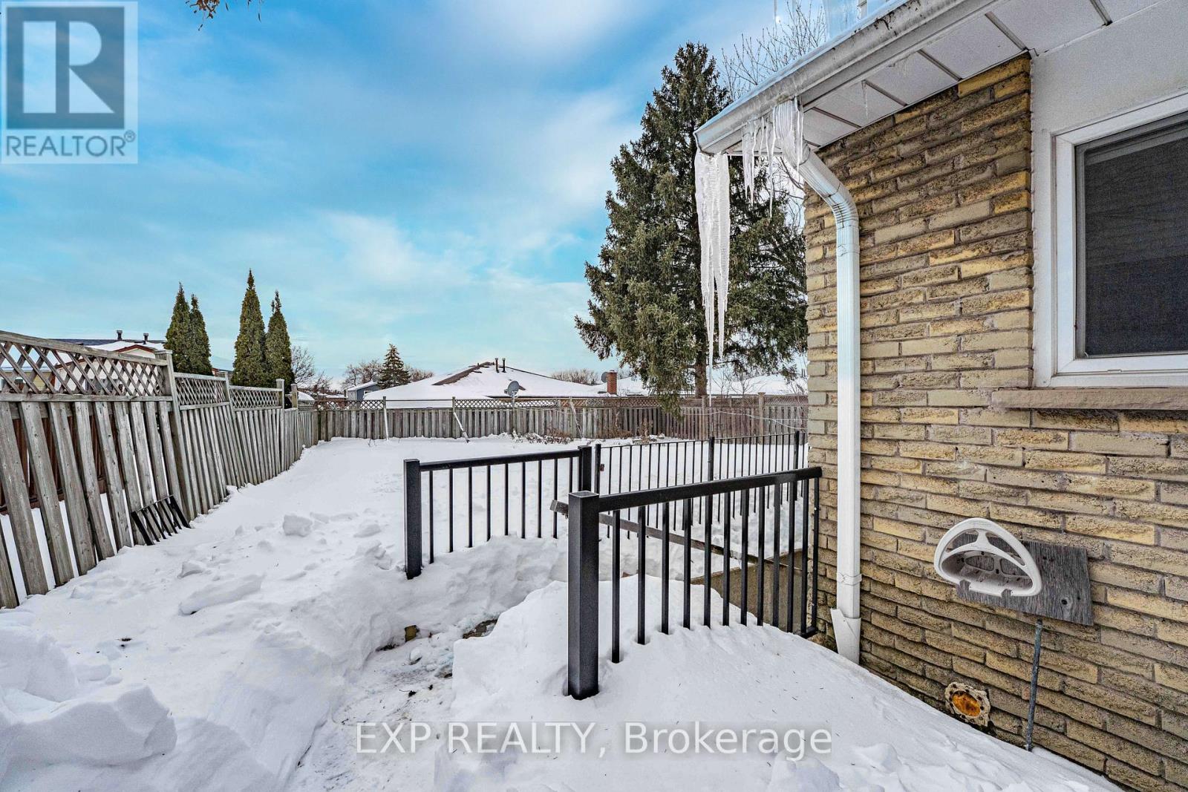245 Centre Street N Brampton, Ontario L6V 2R3
$949,900
**Stunning 4+1 Bedroom Home with Legal Basement Suite & Ample Parking!** Welcome to this beautifully designed 4+1 bedroom, 3.5-bathroom home, offering both luxury and functionality with over 2300 sqft of total living space in a highly sought-after neighbourhood. With a legal basement suite featuring a separate entrance, this home provides a fantastic opportunity for an income-generating rental or a private in-law suite perfect for extended family or guests. Step inside to a bright and spacious main floor, where large windows invite natural light into the elegant living and dining areas. The modern kitchen boasts **stainless steel appliances, quartz countertops, and ample cabinetry, making it a dream space for cooking and entertaining. Upstairs, the primary bedroom is a true retreat, complete with 4 piece ensuite. Three additional generously sized bedrooms and a full bath provide ample space for family members. The fully finished legal basement suite includes a separate kitchen, living space, bedroom, and bathroom, ensuring complete privacy for tenants or guests. Whether you choose to generate rental income or create a comfortable living space for family, this suite adds incredible value to the home. This property also features a spacious 2-car garage and a driveway that accommodates up to 4-5 vehicles, providing ample parking for homeowners and guests. Located in a family-friendly community, this home is just minutes from top-rated high schools, shopping centres, grocery stores, and restaurants. Easy access to the highway makes commuting a breeze, while nearby parks and recreational facilities offer endless outdoor activities. This is the perfect home for families, investors, or anyone looking for a blend of modern comfort and financial opportunity. Don't miss out on this incredible property. Schedule your viewing today! (id:61445)
Property Details
| MLS® Number | W11996213 |
| Property Type | Single Family |
| Community Name | Brampton North |
| AmenitiesNearBy | Hospital, Public Transit, Schools, Park |
| CommunityFeatures | Community Centre |
| Features | Irregular Lot Size, Flat Site, Dry, Carpet Free, In-law Suite |
| ParkingSpaceTotal | 6 |
Building
| BathroomTotal | 4 |
| BedroomsAboveGround | 4 |
| BedroomsBelowGround | 1 |
| BedroomsTotal | 5 |
| Age | 51 To 99 Years |
| Amenities | Separate Electricity Meters |
| Appliances | Garage Door Opener Remote(s), Water Heater, Water Meter, Dishwasher, Range, Window Coverings, Refrigerator |
| BasementDevelopment | Finished |
| BasementFeatures | Separate Entrance |
| BasementType | N/a (finished) |
| ConstructionStyleAttachment | Detached |
| CoolingType | Central Air Conditioning |
| ExteriorFinish | Brick, Stucco |
| FireProtection | Smoke Detectors |
| FlooringType | Tile, Wood |
| FoundationType | Concrete, Poured Concrete |
| HalfBathTotal | 1 |
| HeatingFuel | Natural Gas |
| HeatingType | Forced Air |
| StoriesTotal | 2 |
| SizeInterior | 1999.983 - 2499.9795 Sqft |
| Type | House |
| UtilityWater | Municipal Water |
Parking
| Attached Garage | |
| Garage |
Land
| Acreage | No |
| FenceType | Fully Fenced, Fenced Yard |
| LandAmenities | Hospital, Public Transit, Schools, Park |
| Sewer | Sanitary Sewer |
| SizeDepth | 118 Ft ,7 In |
| SizeFrontage | 56 Ft ,6 In |
| SizeIrregular | 56.5 X 118.6 Ft ; 110.14 X 42.23 X 118.82 X 56.53 |
| SizeTotalText | 56.5 X 118.6 Ft ; 110.14 X 42.23 X 118.82 X 56.53|under 1/2 Acre |
| ZoningDescription | R1b |
Rooms
| Level | Type | Length | Width | Dimensions |
|---|---|---|---|---|
| Second Level | Primary Bedroom | 4.39 m | 3.35 m | 4.39 m x 3.35 m |
| Second Level | Bedroom 2 | 3.96 m | 3.04 m | 3.96 m x 3.04 m |
| Second Level | Bedroom 3 | 3.37 m | 2.56 m | 3.37 m x 2.56 m |
| Second Level | Bedroom 4 | 3.22 m | 2.59 m | 3.22 m x 2.59 m |
| Second Level | Bathroom | 1.98 m | 1.24 m | 1.98 m x 1.24 m |
| Main Level | Kitchen | 3.02 m | 2.71 m | 3.02 m x 2.71 m |
| Main Level | Dining Room | 3.98 m | 3.37 m | 3.98 m x 3.37 m |
| Main Level | Living Room | 7.13 m | 3.25 m | 7.13 m x 3.25 m |
| Main Level | Bathroom | 1.7 m | 0.96 m | 1.7 m x 0.96 m |
Utilities
| Cable | Available |
| Sewer | Installed |
Interested?
Contact us for more information
Brad Rhodenizer
Salesperson
4711 Yonge St 10th Flr, 106430
Toronto, Ontario M2N 6K8













































