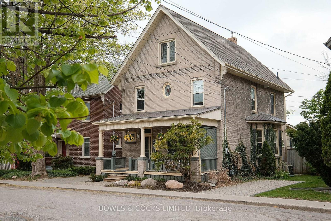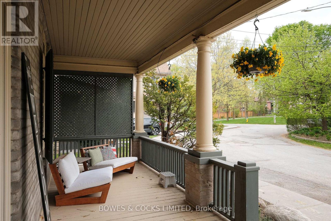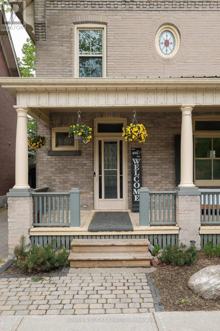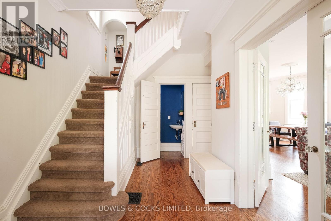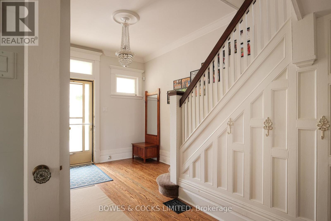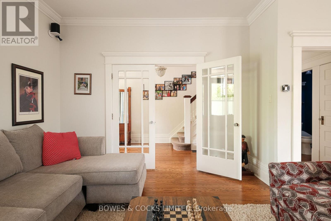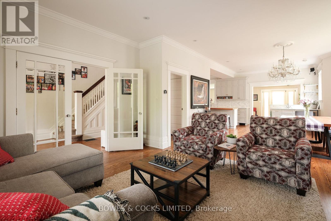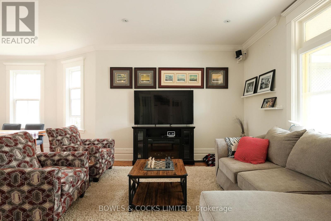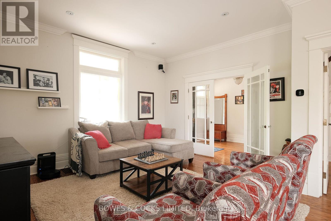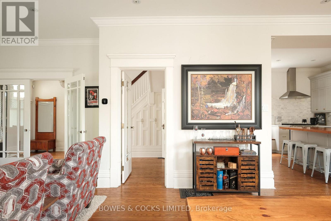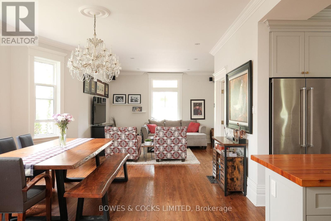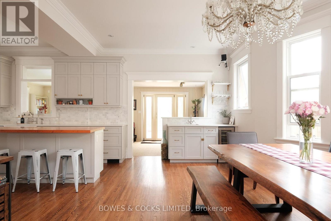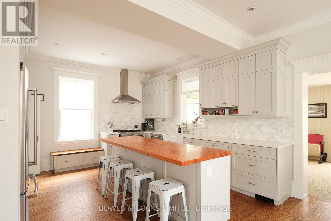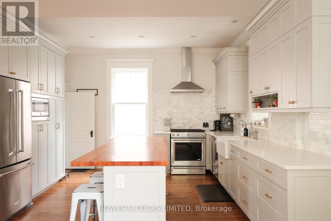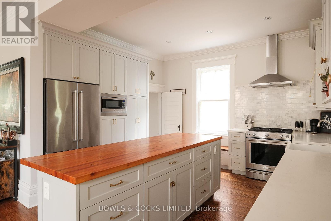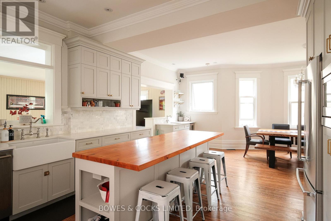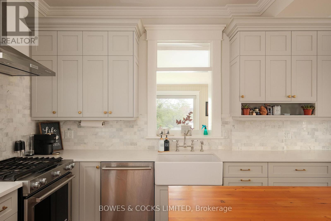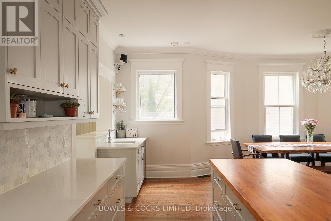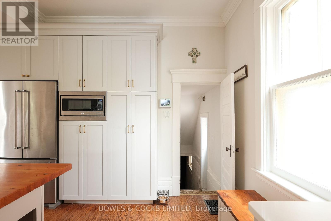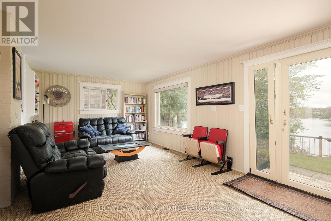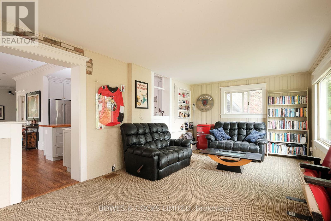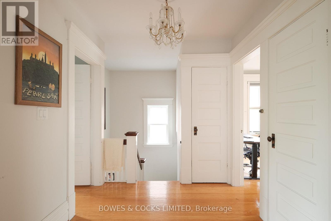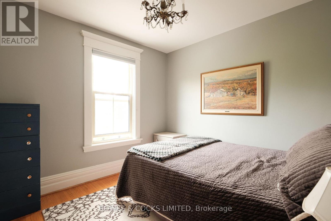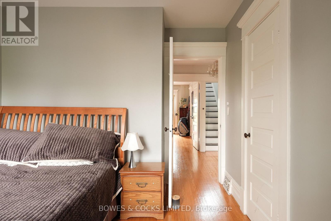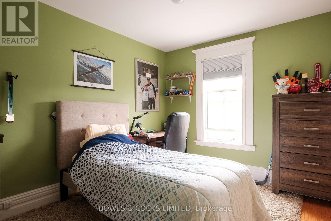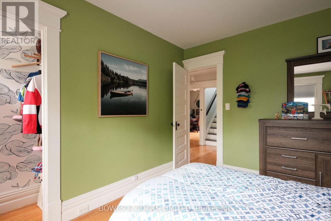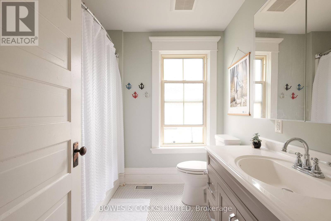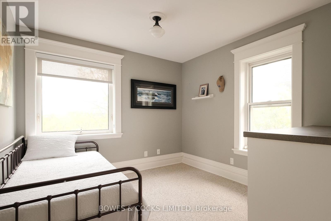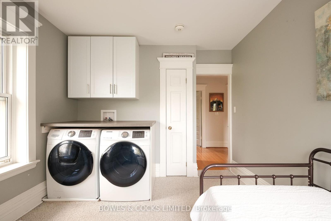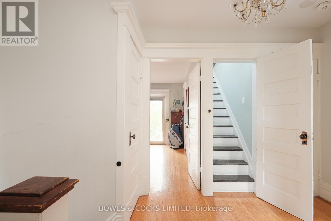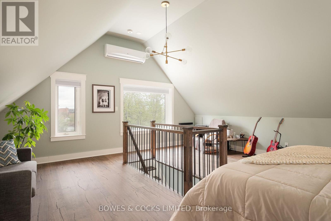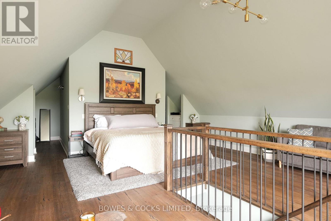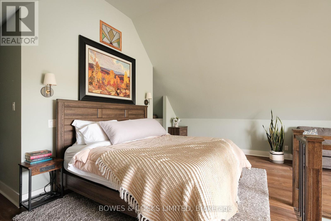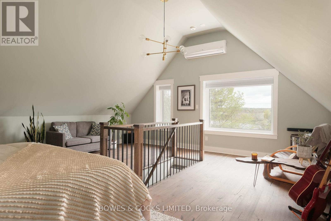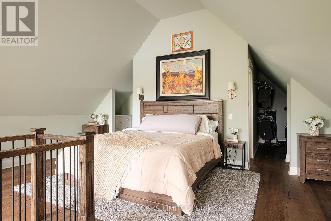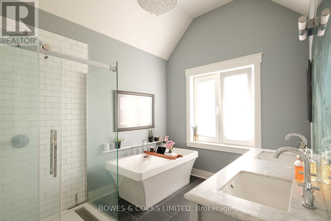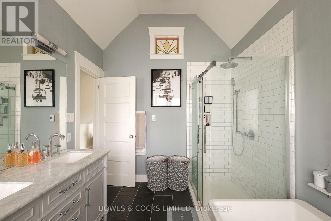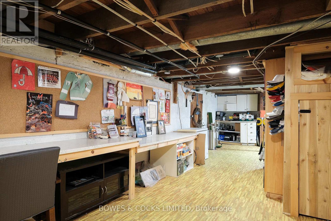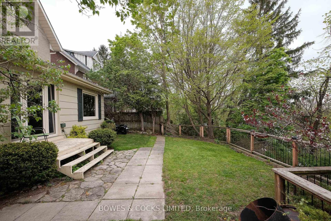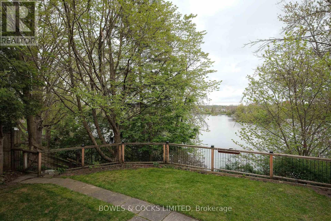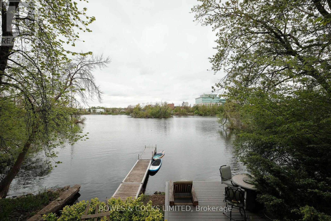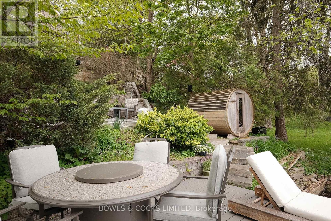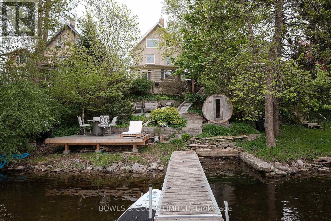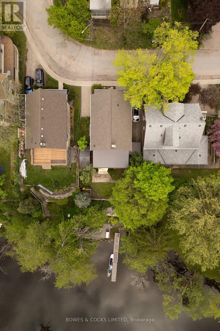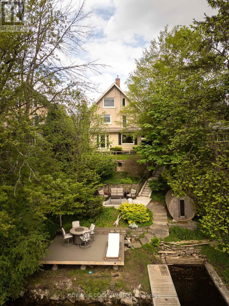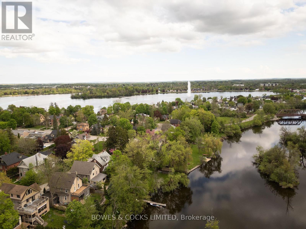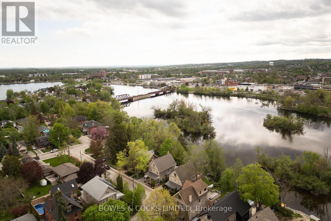247 Engleburn Avenue Peterborough, Ontario K9H 1S5
$1,399,900
Welcome to your waterfront oasis in the picturesque and sought after East City! This stunning century home boasts 5 bedrooms and 3 bathrooms, offering plenty of space for your family. Relax in the barrel sauna or spend your days on the dock enjoying the peaceful waterfront views. The main floor family room overlooks the water, providing a tranquil setting for gatherings. Step outside to the new concrete patio and take in the gorgeous kitchen, perfect for entertaining. The third floor primary suite features double walk-in closets and a luxurious 5-piece ensuite bathroom. Watch the sunset from your own dock and experience the serene beauty of this updated home. Conveniently located near downtown & East City amenities, shopping, restaurants and schools, this home offers the perfect blend of comfort and luxury. These houses rarely come up for sale, so don't miss out on this opportunity to live in a truly special home! (id:61445)
Property Details
| MLS® Number | X12160439 |
| Property Type | Single Family |
| Community Name | Ashburnham |
| AmenitiesNearBy | Marina |
| ParkingSpaceTotal | 5 |
| Structure | Patio(s), Porch, Dock |
| ViewType | View Of Water, Direct Water View |
| WaterFrontType | Waterfront |
Building
| BathroomTotal | 3 |
| BedroomsAboveGround | 5 |
| BedroomsTotal | 5 |
| Age | 100+ Years |
| Appliances | Water Meter, Dishwasher, Dryer, Stove, Washer, Refrigerator |
| BasementDevelopment | Partially Finished |
| BasementType | N/a (partially Finished) |
| ConstructionStyleAttachment | Detached |
| ExteriorFinish | Brick |
| FoundationType | Block |
| HalfBathTotal | 1 |
| HeatingFuel | Natural Gas |
| HeatingType | Forced Air |
| StoriesTotal | 3 |
| SizeInterior | 2500 - 3000 Sqft |
| Type | House |
| UtilityWater | Municipal Water |
Parking
| Carport | |
| Garage |
Land
| AccessType | Year-round Access, Private Docking |
| Acreage | No |
| FenceType | Fenced Yard |
| LandAmenities | Marina |
| Sewer | Sanitary Sewer |
| SizeDepth | 119 Ft |
| SizeFrontage | 47 Ft ,4 In |
| SizeIrregular | 47.4 X 119 Ft |
| SizeTotalText | 47.4 X 119 Ft|under 1/2 Acre |
| ZoningDescription | R1 |
Rooms
| Level | Type | Length | Width | Dimensions |
|---|---|---|---|---|
| Second Level | Bedroom | 4.02 m | 3.11 m | 4.02 m x 3.11 m |
| Second Level | Bedroom | 4.02 m | 3.08 m | 4.02 m x 3.08 m |
| Second Level | Bedroom | 3.66 m | 3.15 m | 3.66 m x 3.15 m |
| Second Level | Bedroom | 3.66 m | 3.15 m | 3.66 m x 3.15 m |
| Third Level | Primary Bedroom | 6.45 m | 5.95 m | 6.45 m x 5.95 m |
| Basement | Other | 6.98 m | 3.59 m | 6.98 m x 3.59 m |
| Basement | Workshop | 10.3 m | 3.43 m | 10.3 m x 3.43 m |
| Ground Level | Foyer | 5.26 m | 2.57 m | 5.26 m x 2.57 m |
| Ground Level | Living Room | 4.32 m | 3.68 m | 4.32 m x 3.68 m |
| Ground Level | Family Room | 7.2 m | 3.63 m | 7.2 m x 3.63 m |
| Ground Level | Dining Room | 6.6 m | 4.36 m | 6.6 m x 4.36 m |
| Ground Level | Kitchen | 4.44 m | 4.18 m | 4.44 m x 4.18 m |
https://www.realtor.ca/real-estate/28338742/247-engleburn-avenue-peterborough-ashburnham-ashburnham
Interested?
Contact us for more information
Patrick Mcauley
Salesperson
333 Charlotte St
Peterborough, Ontario K9J 6Y7

