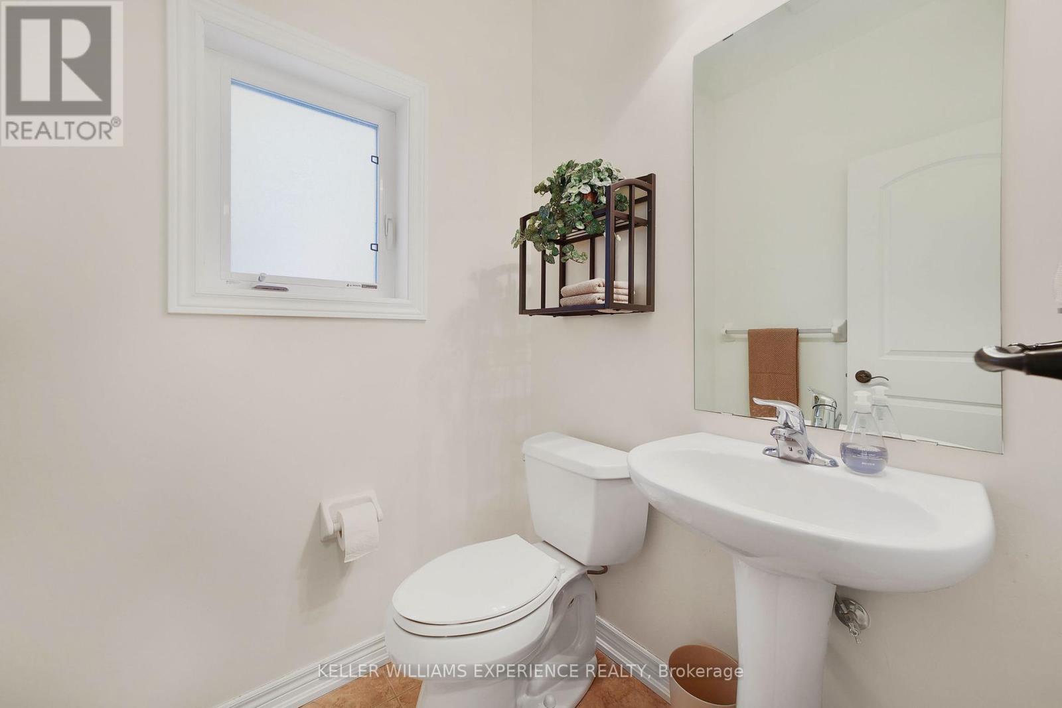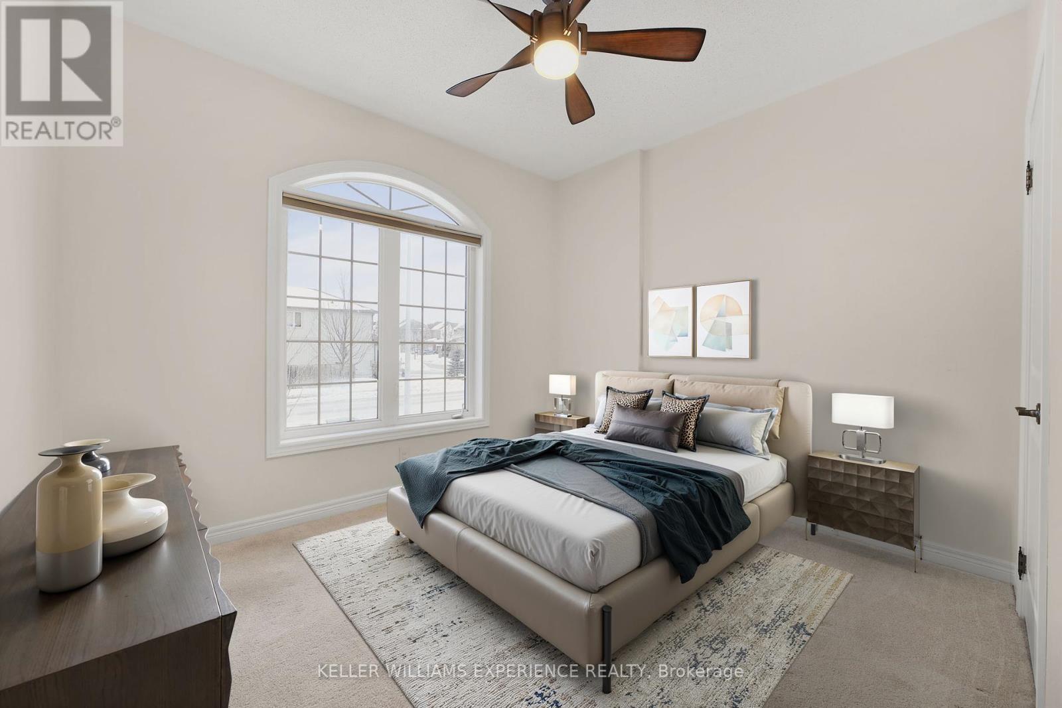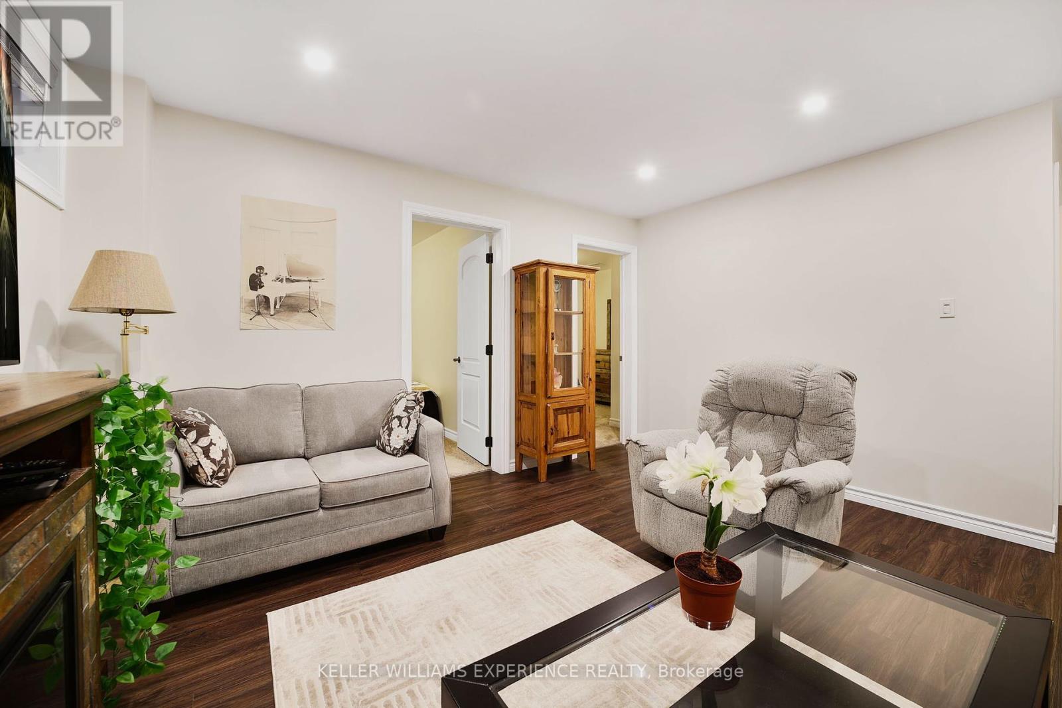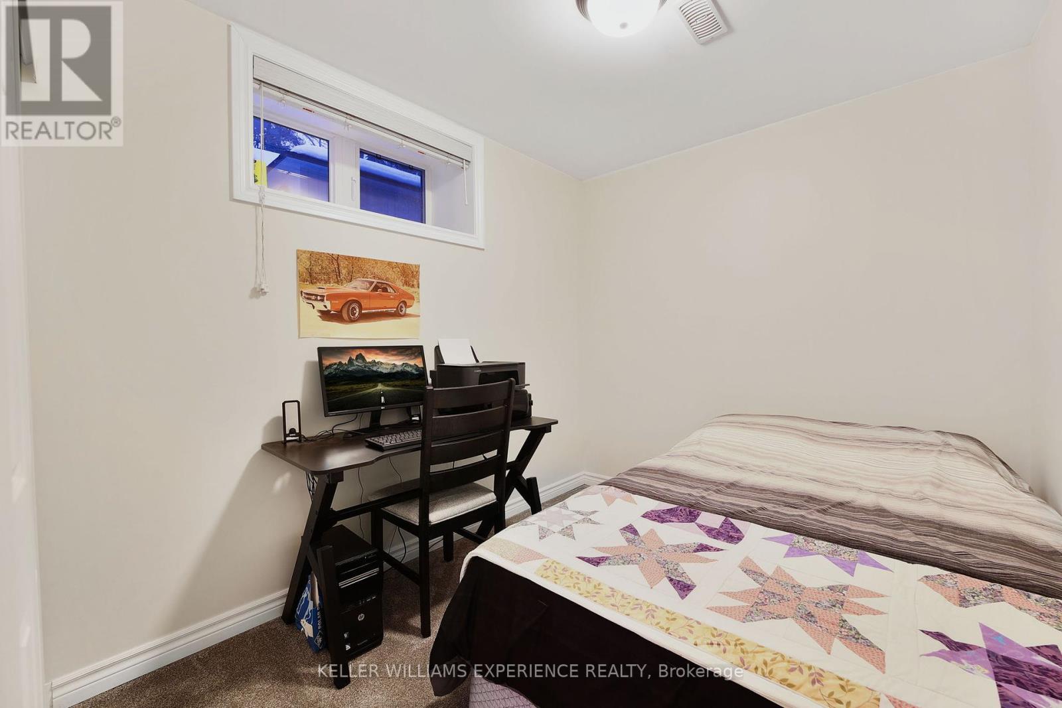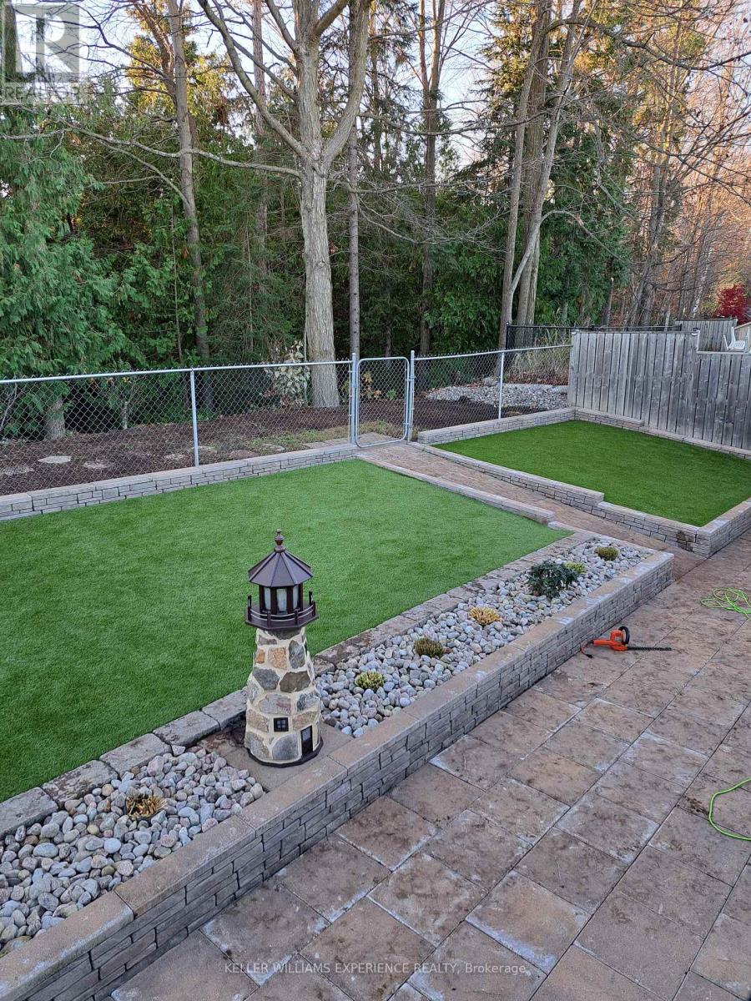248 Greenwood Drive Essa, Ontario L3W 0E9
$899,900
Welcome to 248 Greenwood Dr, a stunning raised bungalow with no rear neighbours, offering privacy and modern comfort. The main level features an open-concept layout with an eat-in kitchen with a walkout to a covered composite deck, ideal for entertaining. Enjoy main-floor laundry and a spacious primary bedroom with a walk-in closet and ensuite. The double garage provides inside entry and loft storage. The fully finished basement offers in-law suite capabilities with a second eat-in kitchen, large living room, two bedrooms, a full bathroom, separate laundry, and ample storage. Equipped with a Generac Generator for backup power, to ensure the lights stay on in any situation ensuring peace of mind. Outside, the fully fenced landscaped yard backs onto greenspace and includes a front sprinkler system, interlocking patio, and low-maintenance turf. This home blends style, function, and outdoor enjoymentdont miss it! (id:61445)
Property Details
| MLS® Number | N11941894 |
| Property Type | Single Family |
| Community Name | Angus |
| AmenitiesNearBy | Park, Schools |
| CommunityFeatures | Community Centre |
| EquipmentType | Water Heater |
| Features | Irregular Lot Size, Sump Pump, In-law Suite |
| ParkingSpaceTotal | 4 |
| RentalEquipmentType | Water Heater |
| Structure | Deck, Patio(s) |
Building
| BathroomTotal | 3 |
| BedroomsAboveGround | 2 |
| BedroomsBelowGround | 2 |
| BedroomsTotal | 4 |
| Amenities | Fireplace(s) |
| Appliances | Water Heater, Garage Door Opener Remote(s), Water Purifier, Water Softener, Dishwasher, Dryer, Garage Door Opener, Refrigerator, Stove, Washer, Window Coverings |
| ArchitecturalStyle | Raised Bungalow |
| BasementDevelopment | Finished |
| BasementType | Full (finished) |
| ConstructionStyleAttachment | Detached |
| CoolingType | Central Air Conditioning, Air Exchanger |
| ExteriorFinish | Stone, Vinyl Siding |
| FireplacePresent | Yes |
| FireplaceTotal | 2 |
| FoundationType | Poured Concrete |
| HalfBathTotal | 1 |
| HeatingFuel | Natural Gas |
| HeatingType | Forced Air |
| StoriesTotal | 1 |
| SizeInterior | 1099.9909 - 1499.9875 Sqft |
| Type | House |
| UtilityPower | Generator |
| UtilityWater | Municipal Water |
Parking
| Attached Garage | |
| No Garage | |
| Inside Entry |
Land
| Acreage | No |
| FenceType | Fenced Yard |
| LandAmenities | Park, Schools |
| LandscapeFeatures | Lawn Sprinkler, Landscaped |
| Sewer | Sanitary Sewer |
| SizeFrontage | 51 Ft ,7 In |
| SizeIrregular | 51.6 Ft |
| SizeTotalText | 51.6 Ft|under 1/2 Acre |
| ZoningDescription | Res |
Rooms
| Level | Type | Length | Width | Dimensions |
|---|---|---|---|---|
| Basement | Utility Room | 3.17 m | 6.1 m | 3.17 m x 6.1 m |
| Basement | Living Room | 4.83 m | 6.4 m | 4.83 m x 6.4 m |
| Basement | Kitchen | 3.33 m | 5.31 m | 3.33 m x 5.31 m |
| Basement | Bedroom | 3.78 m | 3.48 m | 3.78 m x 3.48 m |
| Basement | Bedroom | 3.78 m | 2.46 m | 3.78 m x 2.46 m |
| Main Level | Living Room | 3 m | 4.52 m | 3 m x 4.52 m |
| Main Level | Kitchen | 3.53 m | 2.97 m | 3.53 m x 2.97 m |
| Main Level | Eating Area | 3.53 m | 3.1 m | 3.53 m x 3.1 m |
| Main Level | Laundry Room | 1.78 m | 1.24 m | 1.78 m x 1.24 m |
| Main Level | Primary Bedroom | 3.84 m | 4.83 m | 3.84 m x 4.83 m |
| Main Level | Bedroom | 3.33 m | 3.66 m | 3.33 m x 3.66 m |
Utilities
| Cable | Available |
| Sewer | Installed |
https://www.realtor.ca/real-estate/27845138/248-greenwood-drive-essa-angus-angus
Interested?
Contact us for more information
Linda Knight
Broker
516 Bryne Drive, Unit I, 105898
Barrie, Ontario L4N 9P6
Doug Lawson
Salesperson
516 Bryne Drive, Unit I, 105898
Barrie, Ontario L4N 9P6















