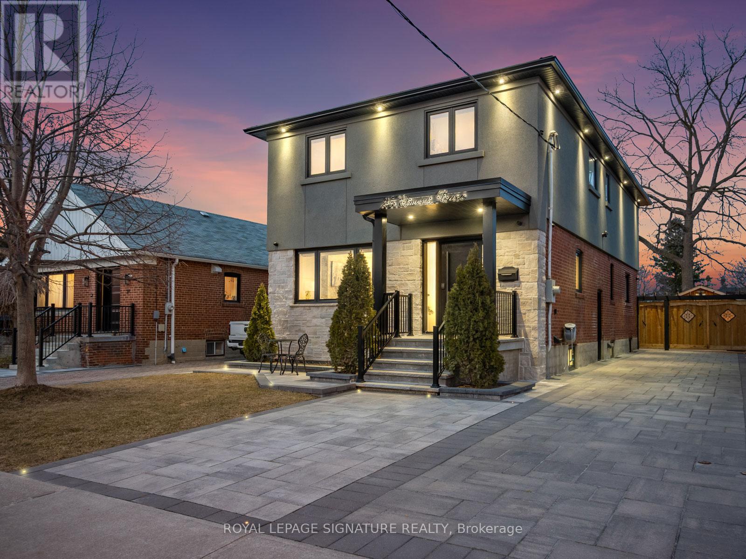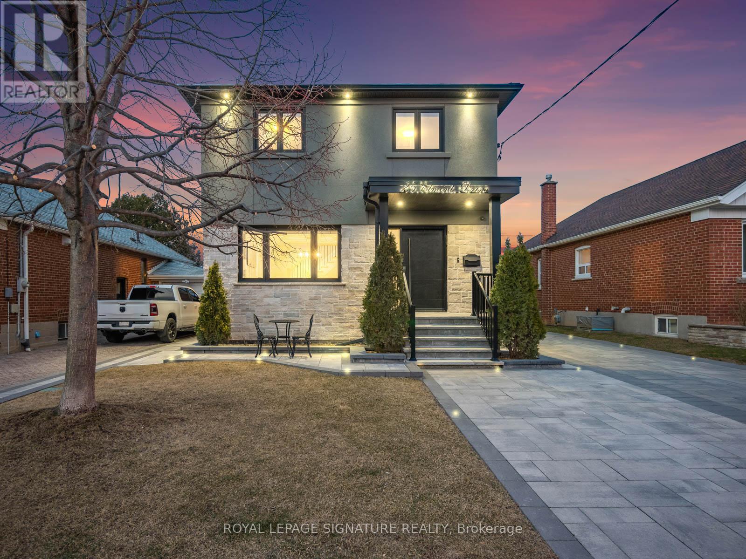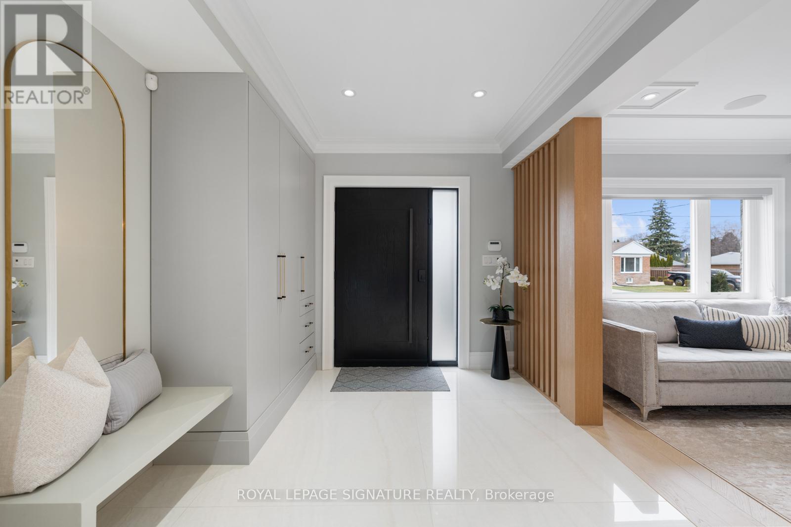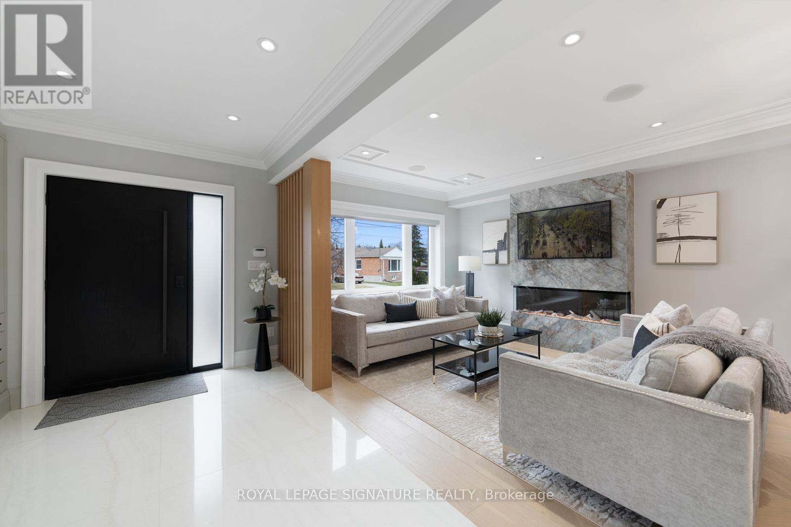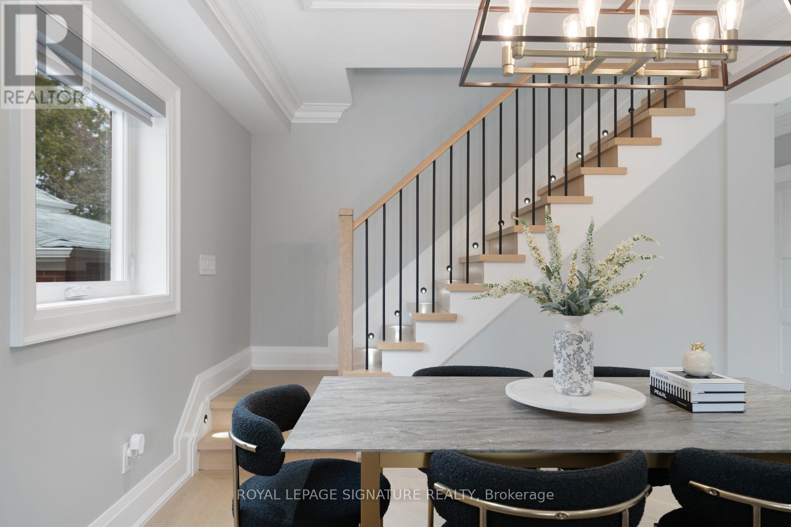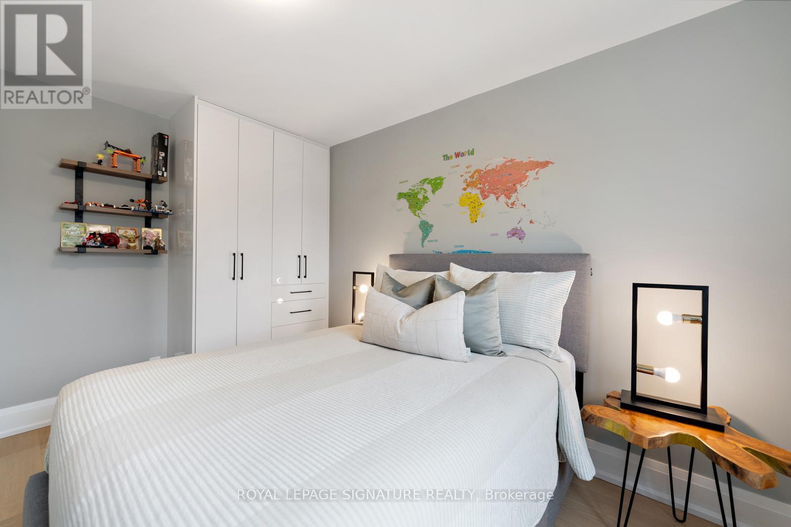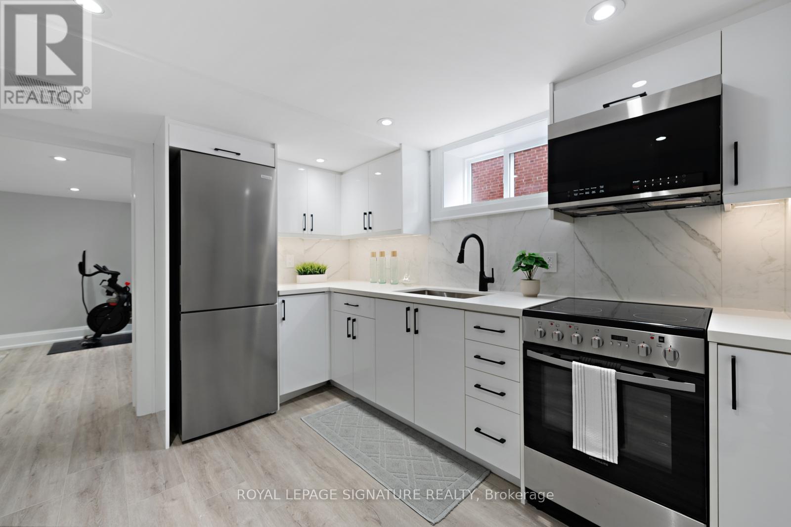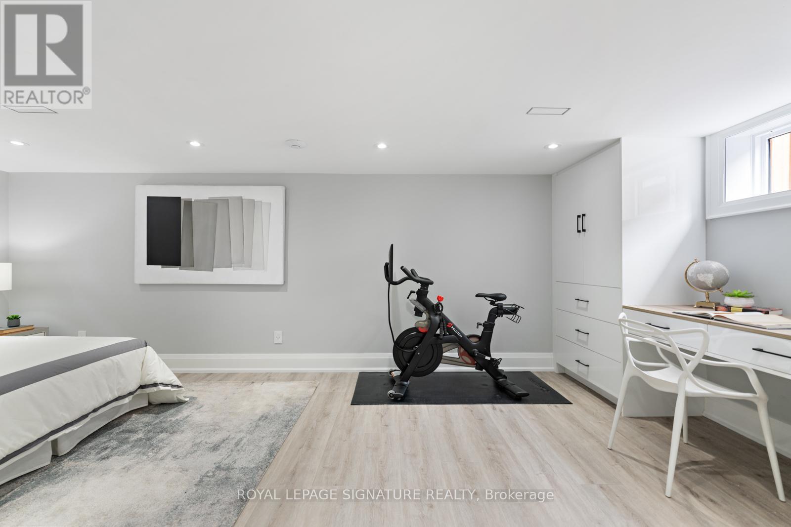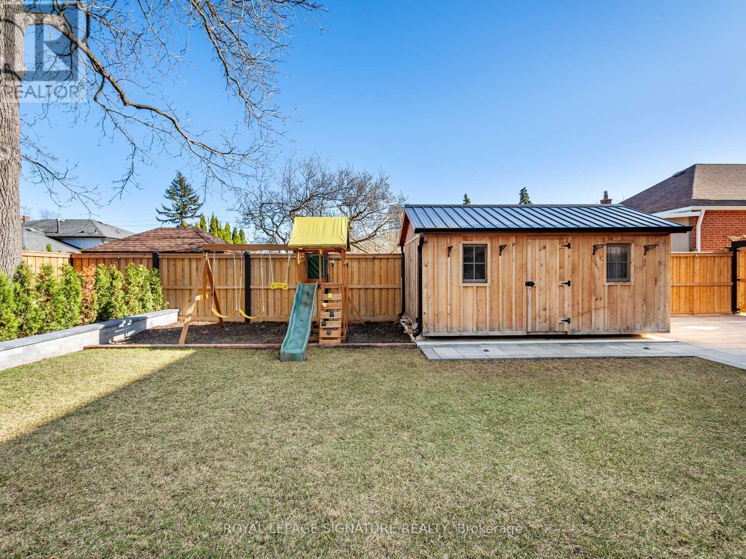25 Elmont Drive Toronto, Ontario M4B 2M2
$1,889,000
Step into this stunning and exceptionally crafted, custom-designed home where elegance, comfort, and functionality blend seamlessly across every level. From the moment you enter, you're greeted by gorgeous engineered hardwood flooring, crown moldings throughout and built-in speakers. The Open Concept Living and Dining impress with a striking custom fireplace feature wall. The chefs kitchen is a dream for culinary enthusiasts, boasting quartz countertops and backsplash, high-end built-in appliances incl. Wall Oven & Microwave and Gas Range, and a stunning quartz waterfall center island perfect for both entertaining and daily use. The family room continues to impress with custom built-in cabinetry and TV Unit with integrated audio, offering a warm, inviting space for relaxing or hosting guests. Step through the custom European patio doors onto an entertainer's dream backyard with a covered deck complete with outdoor speakers for seamless ambiance. Upstairs, the primary suite is a true sanctuary, featuring a Venetian stucco feature wall, a dreamy wrap-around walk-in closet with custom organizers, and a spa-like ensuite with floor-to-ceiling tiles, a curbless glass shower & double vanity with lighted mirrors. The additional three bedrooms are generously sized with large windows & ample closet space. A convenient large walk-in laundry room completes the 2nd floor! The fully finished basement offers remarkable versatility with a separate side entrance, large above-grade windows, a full second kitchen, a spacious rec room with a gas fireplace, and a massive bedroom with custom closet & built-in desk, ideal as an extended living space or income potential. The massive private driveway with parking for 5 cars is a huge plus complete with double gates for easy access to the oversized landscaped backyard featuring a large custom shed, childrens playground, a custom gazebo with pot lights and automated outdoor lighting adding a sophisticated touch to outdoor entertaining! (id:61445)
Property Details
| MLS® Number | E12072456 |
| Property Type | Single Family |
| Community Name | O'Connor-Parkview |
| AmenitiesNearBy | Public Transit, Schools, Park |
| Features | Ravine, Lighting, Paved Yard, Carpet Free, Gazebo, Guest Suite |
| ParkingSpaceTotal | 5 |
| Structure | Deck, Shed, Shed |
Building
| BathroomTotal | 4 |
| BedroomsAboveGround | 4 |
| BedroomsBelowGround | 1 |
| BedroomsTotal | 5 |
| Amenities | Fireplace(s) |
| Appliances | Blinds, Cooktop, Dishwasher, Dryer, Hood Fan, Microwave, Oven, Stove, Washer, Window Coverings, Refrigerator |
| BasementDevelopment | Finished |
| BasementFeatures | Separate Entrance |
| BasementType | N/a (finished) |
| ConstructionStyleAttachment | Detached |
| CoolingType | Central Air Conditioning |
| ExteriorFinish | Brick, Stucco |
| FireProtection | Security System |
| FireplacePresent | Yes |
| FireplaceTotal | 2 |
| FlooringType | Porcelain Tile, Vinyl, Hardwood |
| FoundationType | Concrete |
| HalfBathTotal | 1 |
| HeatingFuel | Natural Gas |
| HeatingType | Forced Air |
| StoriesTotal | 2 |
| SizeInterior | 2000 - 2500 Sqft |
| Type | House |
| UtilityWater | Municipal Water |
Parking
| No Garage |
Land
| Acreage | No |
| FenceType | Fully Fenced, Fenced Yard |
| LandAmenities | Public Transit, Schools, Park |
| LandscapeFeatures | Lawn Sprinkler, Landscaped |
| Sewer | Sanitary Sewer |
| SizeDepth | 125 Ft ,4 In |
| SizeFrontage | 40 Ft |
| SizeIrregular | 40 X 125.4 Ft |
| SizeTotalText | 40 X 125.4 Ft |
Rooms
| Level | Type | Length | Width | Dimensions |
|---|---|---|---|---|
| Second Level | Primary Bedroom | 4.3 m | 4.3 m | 4.3 m x 4.3 m |
| Second Level | Bedroom 2 | 4.1 m | 3 m | 4.1 m x 3 m |
| Second Level | Bedroom 3 | 3.5 m | 3.05 m | 3.5 m x 3.05 m |
| Second Level | Bedroom 4 | 3.6 m | 2.35 m | 3.6 m x 2.35 m |
| Second Level | Laundry Room | 2.9 m | 1.22 m | 2.9 m x 1.22 m |
| Basement | Recreational, Games Room | 5.35 m | 3.6 m | 5.35 m x 3.6 m |
| Basement | Kitchen | 3.15 m | 1.8 m | 3.15 m x 1.8 m |
| Basement | Bedroom | 6.3 m | 3.2 m | 6.3 m x 3.2 m |
| Basement | Laundry Room | 2.6 m | 1.5 m | 2.6 m x 1.5 m |
| Main Level | Foyer | 5.5 m | 2.8 m | 5.5 m x 2.8 m |
| Main Level | Living Room | 4 m | 3.5 m | 4 m x 3.5 m |
| Main Level | Dining Room | 2.7 m | 3.5 m | 2.7 m x 3.5 m |
| Main Level | Kitchen | 4.8 m | 3.1 m | 4.8 m x 3.1 m |
| Main Level | Family Room | 5 m | 3.4 m | 5 m x 3.4 m |
Interested?
Contact us for more information
Ira Kalemi
Broker
8 Sampson Mews Suite 201 The Shops At Don Mills
Toronto, Ontario M3C 0H5
Mario Kalemi
Salesperson
8 Sampson Mews Suite 201 The Shops At Don Mills
Toronto, Ontario M3C 0H5

