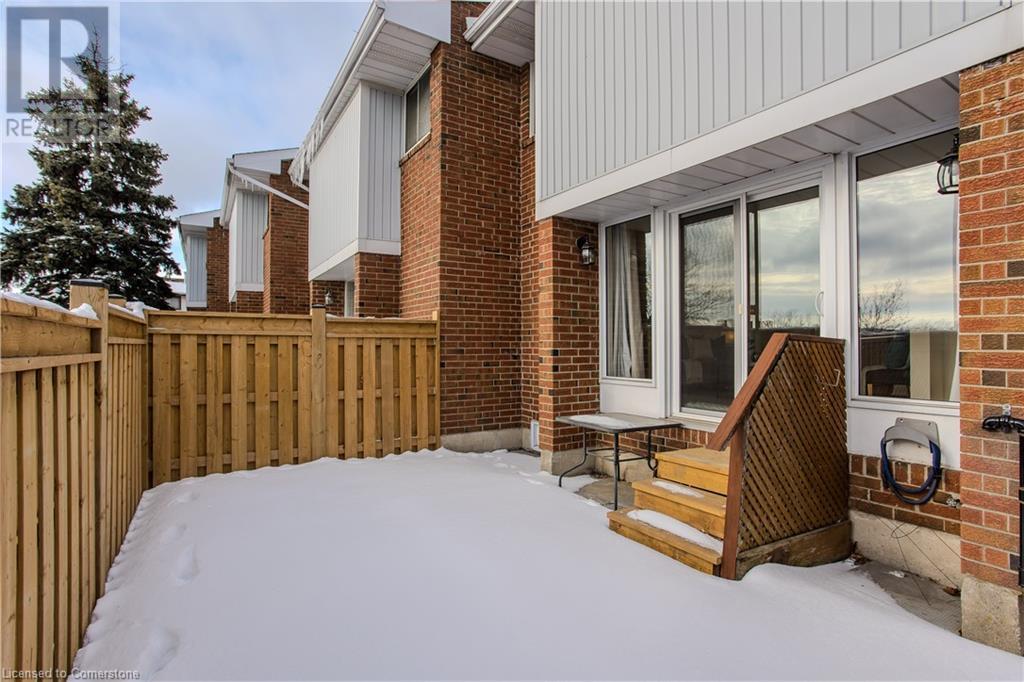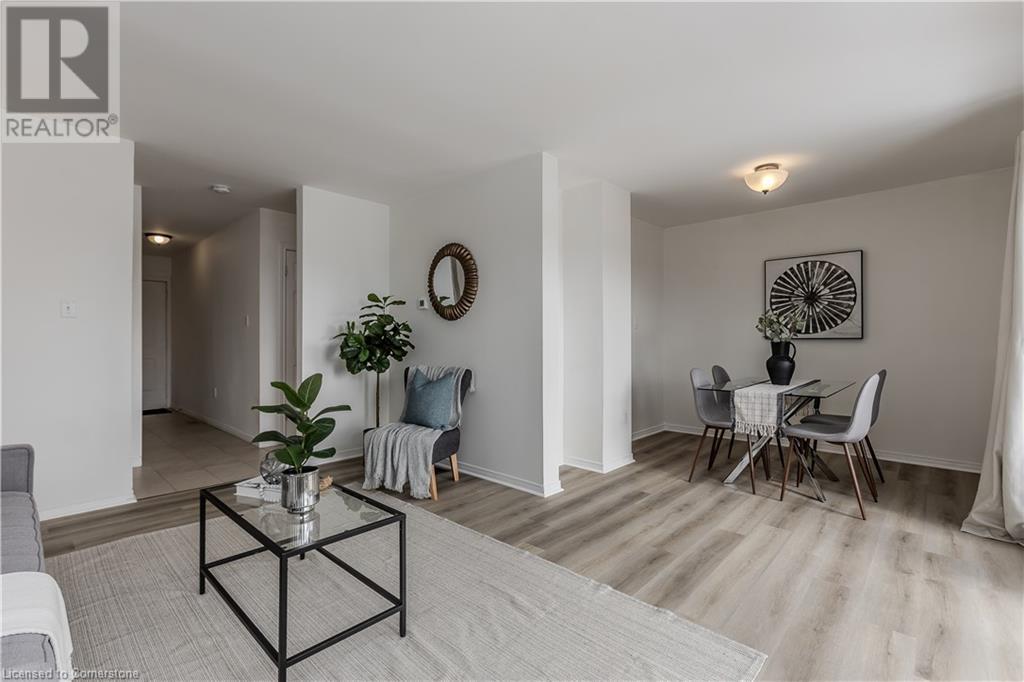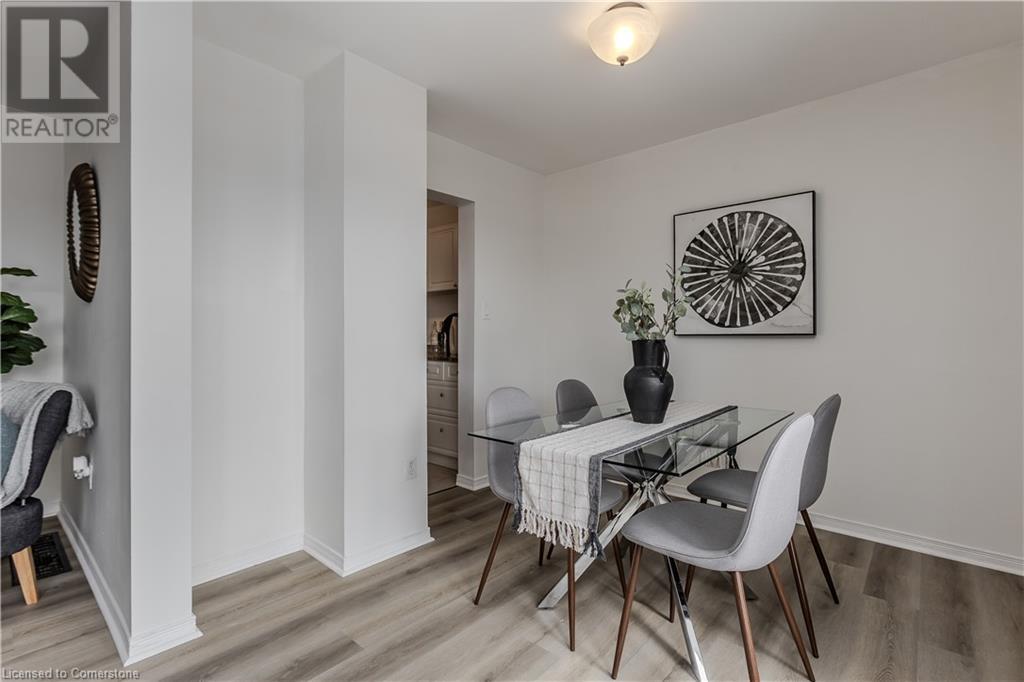25 Redbury Street Unit# 21 Hamilton, Ontario L8W 1P7
$619,900Maintenance, Insurance, Cable TV, Water, Parking
$487.37 Monthly
Maintenance, Insurance, Cable TV, Water, Parking
$487.37 MonthlyWelcome to 21-25 Redbury Street, Hamilton, a beautifully maintained 4-bedroom townhouse condo offering over 1,770 sqft. of finished living space in a family-friendly complex! With unencumbered scenic green space views from the yard, this home is perfect for those who love nature and tranquility, while still being just a short walk to schools and parks and offering easy highway access for commuters. Step inside this carpet-free home, featuring newer luxury vinyl flooring throughout the main and upper levels. The open-concept living and dining area is bright and spacious, with a walkout to the fully fenced backyard (new fencing in 2024) – a great spot for kids to play or for hosting summer BBQs! The bright kitchen boasts tons of counter space, a double sink, and ample storage, making family meals a breeze. A 2-piece powder room completes this level. Upstairs, you'll find four generously sized bedrooms with well-sized closets, and large windows, along with a shared 4-piece bathroom. The fully finished basement offers endless possibilities – use it as a family room, playroom, or home office. The in-unit laundry adds convenience to daily life. With a scenic, unencumbered backyard view and all the space a growing family needs, this home is move-in ready! Don't miss out – schedule a viewing today! (id:61445)
Property Details
| MLS® Number | 40698280 |
| Property Type | Single Family |
| AmenitiesNearBy | Golf Nearby, Hospital, Park, Place Of Worship, Public Transit, Schools |
| CommunityFeatures | Community Centre |
| EquipmentType | Water Heater |
| Features | Balcony |
| ParkingSpaceTotal | 2 |
| RentalEquipmentType | Water Heater |
Building
| BathroomTotal | 2 |
| BedroomsAboveGround | 4 |
| BedroomsTotal | 4 |
| Appliances | Dishwasher, Refrigerator, Stove, Hood Fan, Window Coverings |
| ArchitecturalStyle | 2 Level |
| BasementDevelopment | Finished |
| BasementType | Full (finished) |
| ConstructionStyleAttachment | Attached |
| CoolingType | Central Air Conditioning |
| ExteriorFinish | Brick, Vinyl Siding |
| FoundationType | Block |
| HalfBathTotal | 1 |
| HeatingFuel | Natural Gas |
| HeatingType | Forced Air |
| StoriesTotal | 2 |
| SizeInterior | 1772 Sqft |
| Type | Row / Townhouse |
| UtilityWater | Municipal Water |
Parking
| Attached Garage |
Land
| AccessType | Road Access |
| Acreage | No |
| LandAmenities | Golf Nearby, Hospital, Park, Place Of Worship, Public Transit, Schools |
| Sewer | Municipal Sewage System |
| SizeTotalText | Unknown |
| ZoningDescription | De |
Rooms
| Level | Type | Length | Width | Dimensions |
|---|---|---|---|---|
| Second Level | 4pc Bathroom | 5'1'' x 6'11'' | ||
| Second Level | Bedroom | 10'9'' x 11'9'' | ||
| Second Level | Bedroom | 8'4'' x 13'0'' | ||
| Second Level | Bedroom | 8'7'' x 13'0'' | ||
| Second Level | Primary Bedroom | 9'5'' x 11'10'' | ||
| Basement | Other | 8'7'' x 4'5'' | ||
| Basement | Laundry Room | 11'7'' x 7'0'' | ||
| Basement | Recreation Room | 20'6'' x 13'0'' | ||
| Main Level | 2pc Bathroom | 4'9'' x 4'5'' | ||
| Main Level | Dining Room | 9'0'' x 10'0'' | ||
| Main Level | Kitchen | 11'11'' x 10'1'' | ||
| Main Level | Living Room | 11'6'' x 15'0'' |
https://www.realtor.ca/real-estate/27934464/25-redbury-street-unit-21-hamilton
Interested?
Contact us for more information
Cathy Rocca
Salesperson
3060 Mainway Suite 200a
Burlington, Ontario L7M 1A3
Peter Anelli-Rocca
Broker
3060 Mainway Suite 200a
Burlington, Ontario L7M 1A3














































