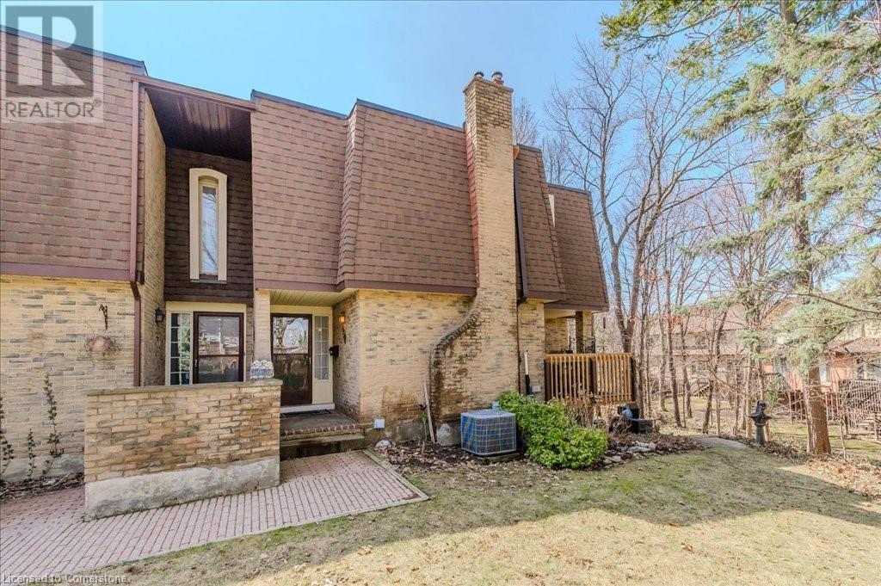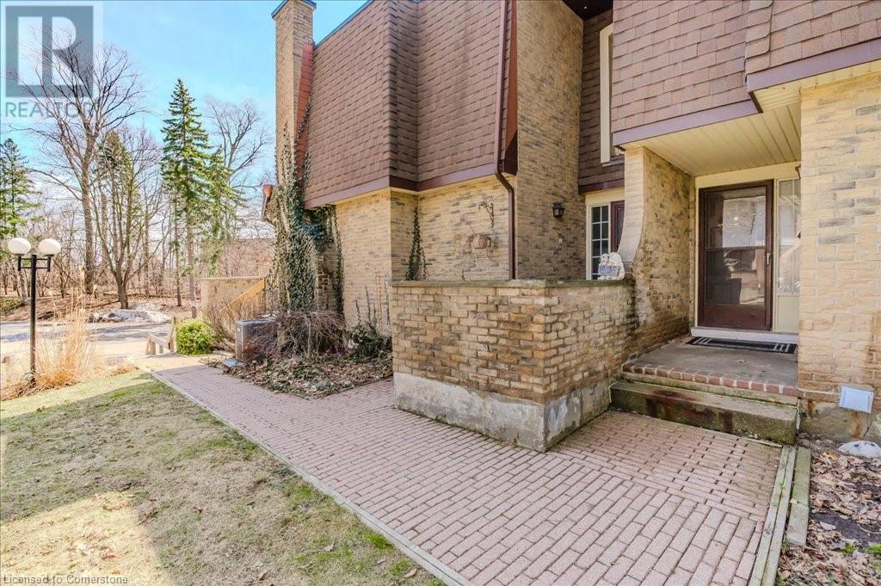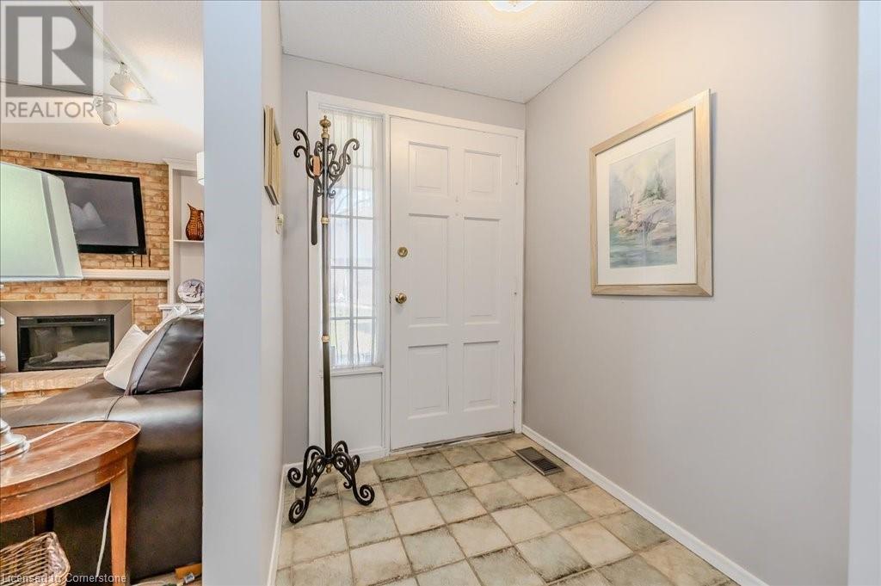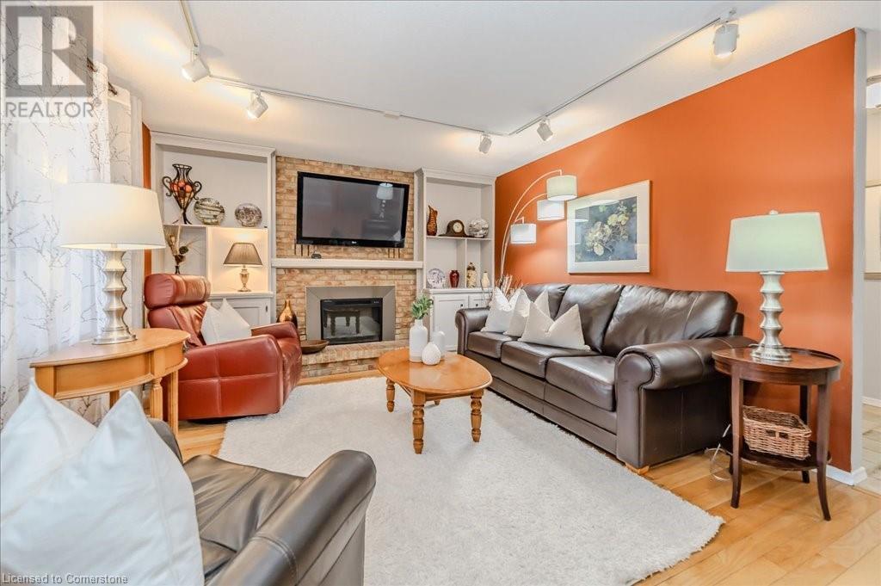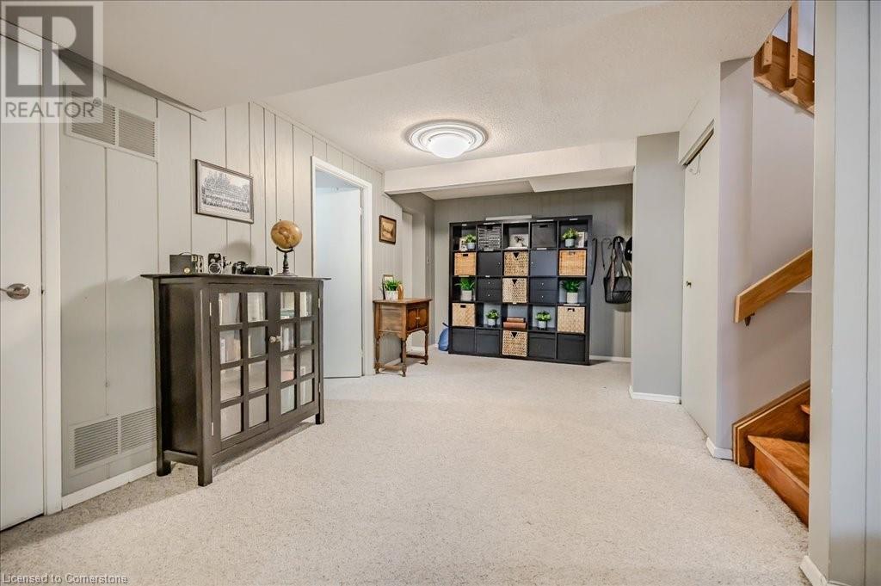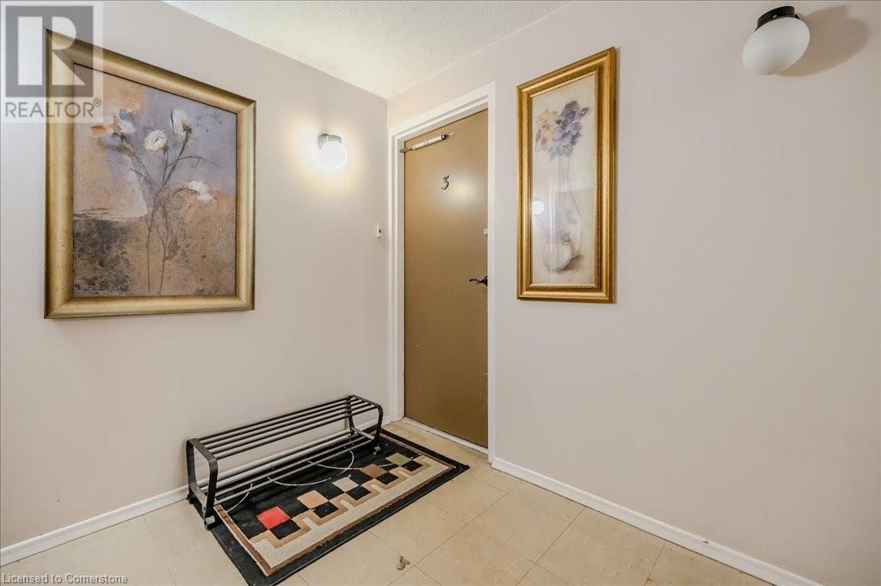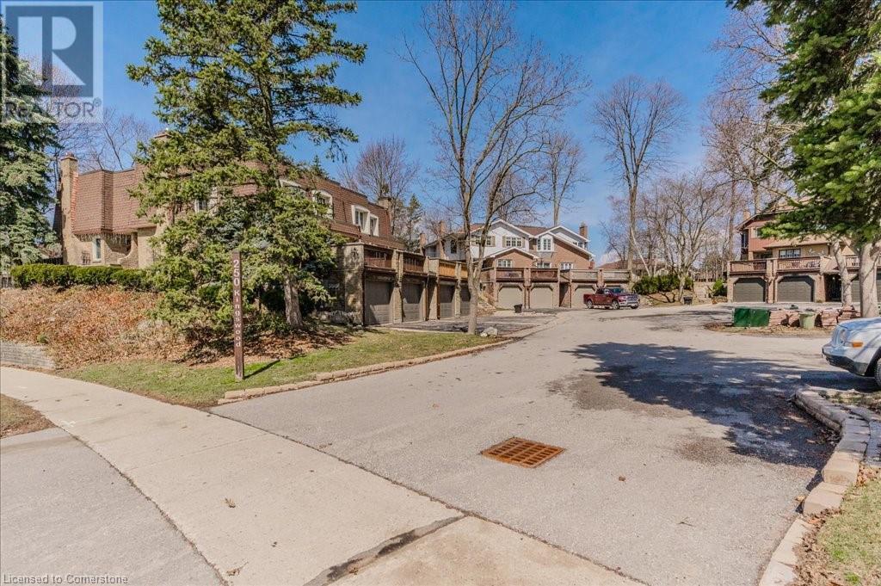250 Kingswood Drive Unit# 3 Kitchener, Ontario N2E 2K2
$539,000Maintenance, Insurance, Common Area Maintenance, Landscaping, Property Management, Water, Parking
$695 Monthly
Maintenance, Insurance, Common Area Maintenance, Landscaping, Property Management, Water, Parking
$695 MonthlyWelcome to this well-maintained 2 + bed, 4-bath spacious townhome condo, nestled in a treed, friendly, self-managed community. Conveniently located near parks, trails, schools, shopping, and great family amenities, this home offers a wonderful blend of comfort and convenience. The spacious primary bedroom features a walk-in closet and 2-piece ensuite. There is potential to renovate the office / primary bedroom to create a third bedroom. Enjoy a finished basement, complete with recreation room, 3-piece bath, laundry/storage area plus walkout to a lower common hallway with secure interior access to a private single garage. Step outside to your private deck, overlooking landscaped gardens and a serene treed area—ideal for relaxing or barbecuing. With no need to worry about lawn care or snow removal, this home offers easy, low-maintenance living in a welcoming community. Located in a quiet safe neighbourhood with easy access to all the amenities you will need including quick access to the highway for easy commuting. Don’t miss out—schedule your showing today! (id:61445)
Property Details
| MLS® Number | 40712634 |
| Property Type | Single Family |
| AmenitiesNearBy | Park, Place Of Worship, Playground, Public Transit, Shopping |
| CommunityFeatures | Quiet Area, Community Centre |
| EquipmentType | Water Heater |
| Features | Balcony, Paved Driveway, Automatic Garage Door Opener |
| ParkingSpaceTotal | 2 |
| RentalEquipmentType | Water Heater |
Building
| BathroomTotal | 4 |
| BedroomsAboveGround | 2 |
| BedroomsTotal | 2 |
| Appliances | Dishwasher, Dryer, Refrigerator, Stove, Water Softener, Washer, Microwave Built-in, Garage Door Opener |
| ArchitecturalStyle | 2 Level |
| BasementDevelopment | Finished |
| BasementType | Full (finished) |
| ConstructionStyleAttachment | Attached |
| CoolingType | Central Air Conditioning |
| ExteriorFinish | Aluminum Siding, Brick |
| FireplaceFuel | Electric |
| FireplacePresent | Yes |
| FireplaceTotal | 1 |
| FireplaceType | Insert,other - See Remarks |
| HalfBathTotal | 2 |
| HeatingFuel | Natural Gas |
| HeatingType | Forced Air |
| StoriesTotal | 2 |
| SizeInterior | 1958 Sqft |
| Type | Row / Townhouse |
| UtilityWater | Municipal Water |
Parking
| Attached Garage |
Land
| AccessType | Highway Access |
| Acreage | No |
| LandAmenities | Park, Place Of Worship, Playground, Public Transit, Shopping |
| LandscapeFeatures | Landscaped |
| Sewer | Municipal Sewage System |
| SizeTotalText | Unknown |
| ZoningDescription | R2 |
Rooms
| Level | Type | Length | Width | Dimensions |
|---|---|---|---|---|
| Second Level | 4pc Bathroom | Measurements not available | ||
| Second Level | Bedroom | 9'2'' x 12'9'' | ||
| Second Level | Office | 11'6'' x 9'0'' | ||
| Second Level | 2pc Bathroom | Measurements not available | ||
| Second Level | Primary Bedroom | 12'9'' x 12'7'' | ||
| Basement | Utility Room | Measurements not available | ||
| Basement | 3pc Bathroom | Measurements not available | ||
| Basement | Recreation Room | 15'11'' x 29'11'' | ||
| Main Level | 2pc Bathroom | Measurements not available | ||
| Main Level | Dining Room | 13'3'' x 8'1'' | ||
| Main Level | Kitchen | 13'3'' x 9'11'' | ||
| Main Level | Living Room | 11'11'' x 11'11'' | ||
| Main Level | Foyer | 11'3'' x 5'4'' |
https://www.realtor.ca/real-estate/28146388/250-kingswood-drive-unit-3-kitchener
Interested?
Contact us for more information
Ian Brown
Broker
234 Frederick St., Unit: A
Kitchener, Ontario N2H 2M8
Angela Friesen-Brown
Broker
234 Frederick St.
Kitchener, Ontario N2H 2M8
Sylvia Brown
Broker
234 Frederick St.
Kitchener, Ontario N2H 2M8



