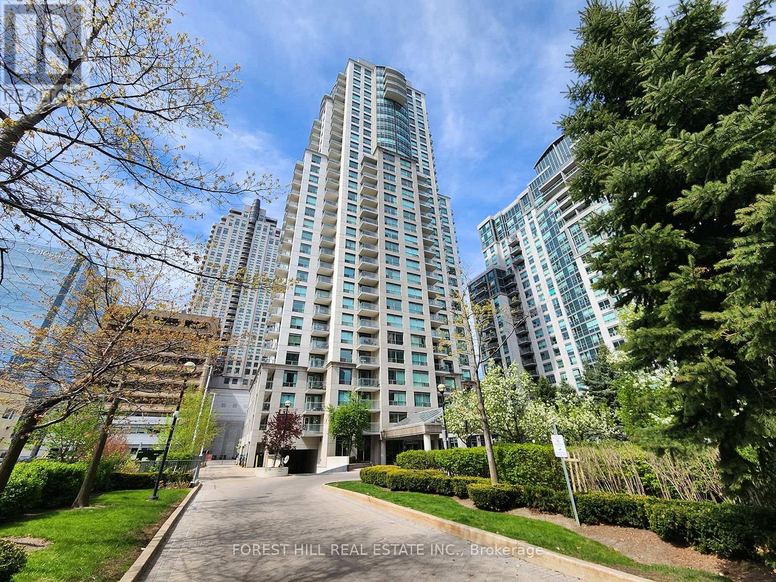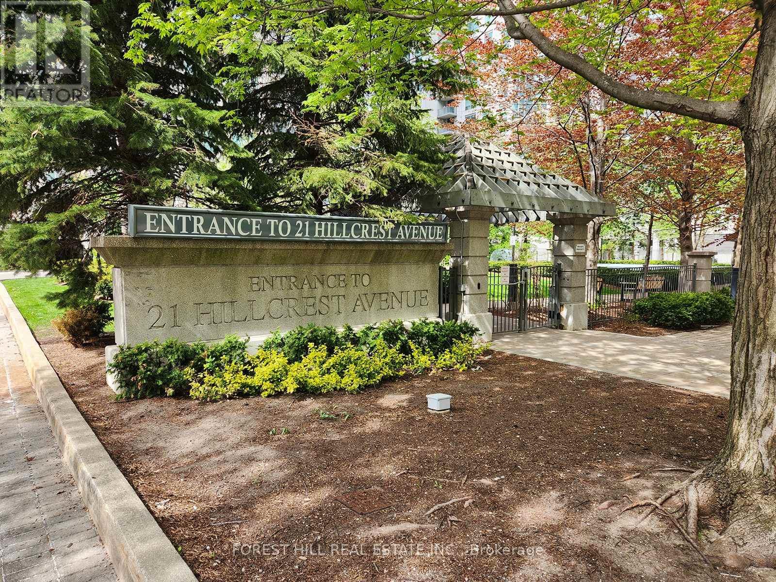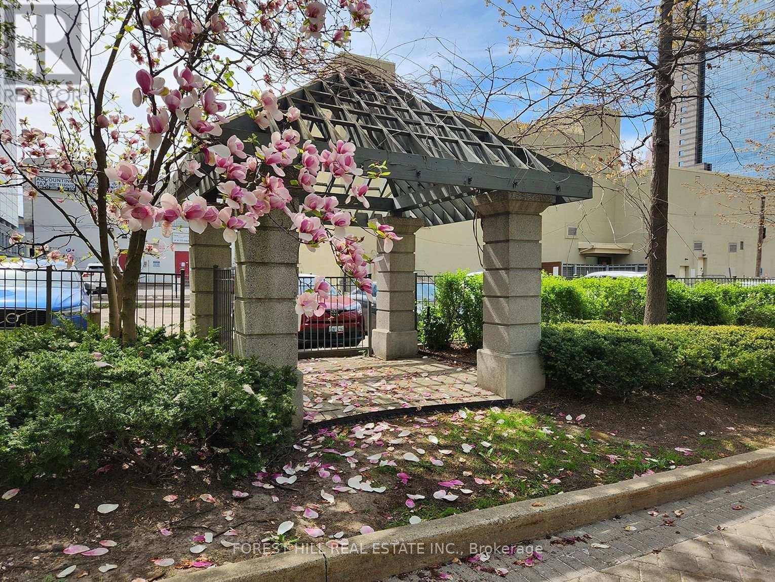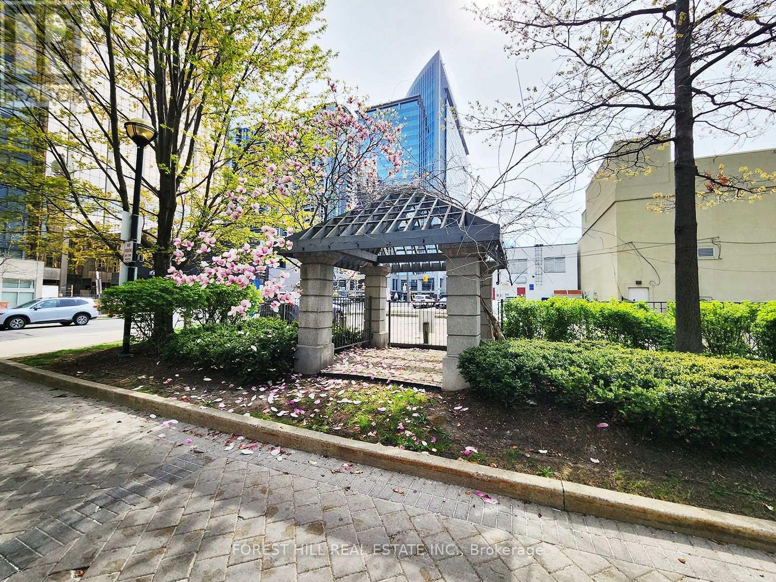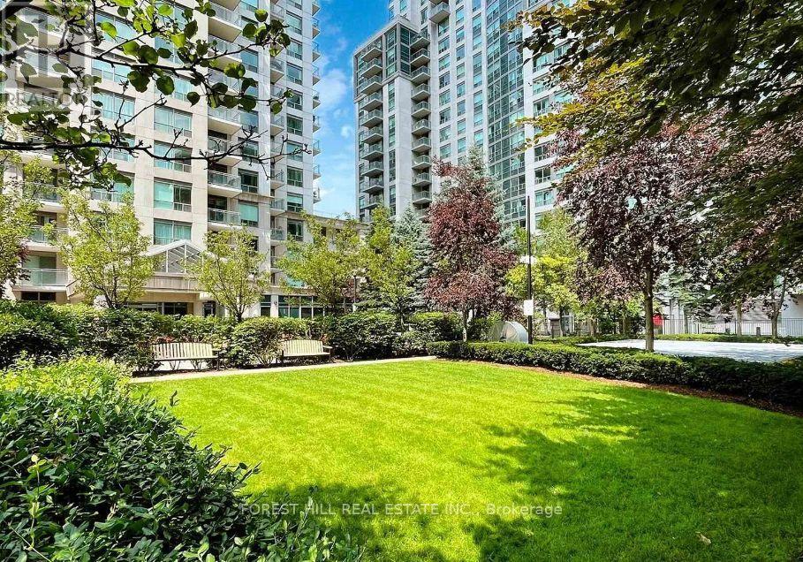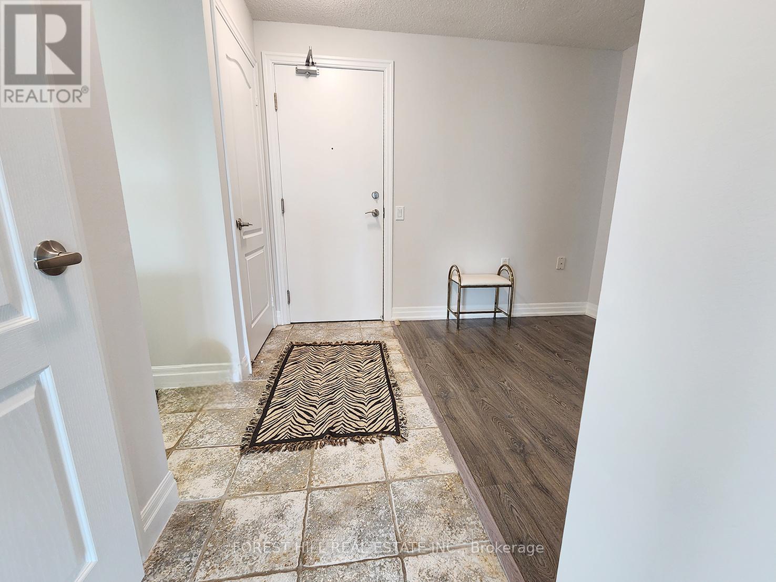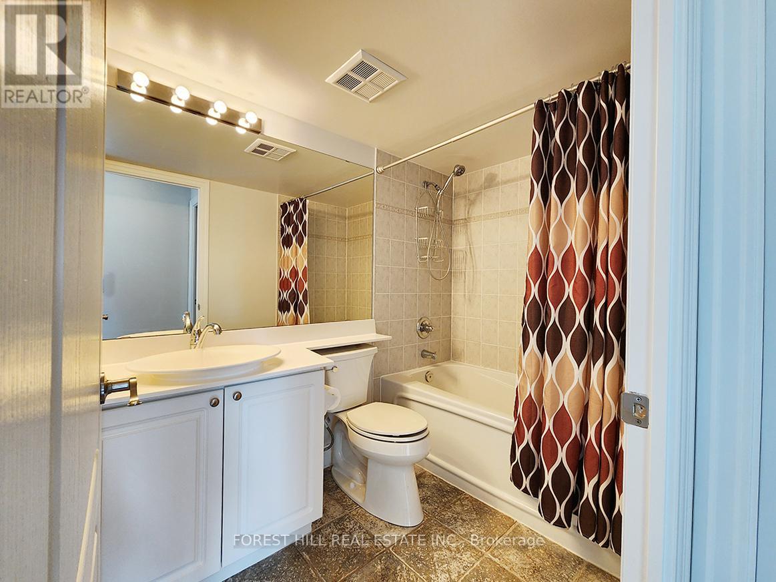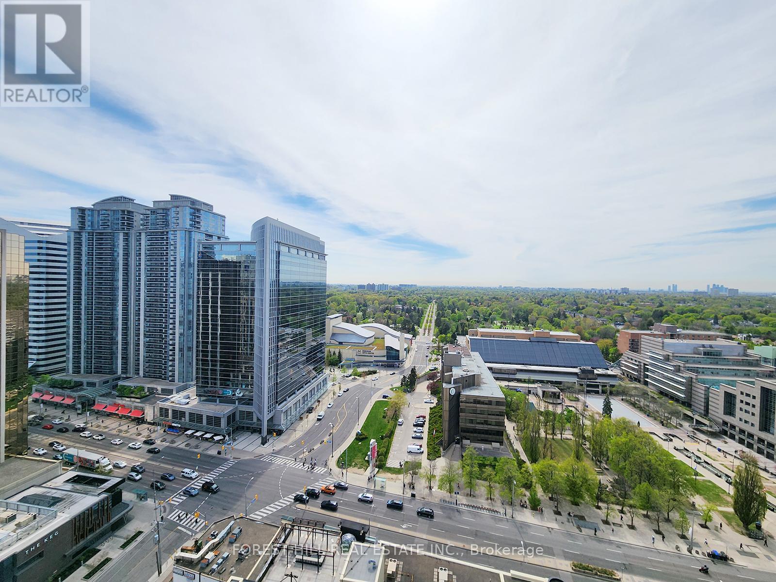2505 - 21 Hillcrest Avenue Toronto, Ontario M2N 7K2
$865,000Maintenance, Water, Common Area Maintenance, Insurance, Parking, Heat
$1,298.22 Monthly
Maintenance, Water, Common Area Maintenance, Insurance, Parking, Heat
$1,298.22 MonthlyRare 1132 sq ft of living space on a high floor with spectacular City view, southwestern exposure, Bright and airy. Open concept kitchen with breakfast bar. Adjoining living and dining room provides a spacious area for family gathering /entertaining. Split bedroom plan offers abundance of privacy.Kitec plumbing has been replaced ;Freshly painted; Great schools zone: Mckee & Earl Haig Public schools, Cardinal Carter Academy for the Arts, Claude Watson School of the Arts. Steps to Yonge and Sheppard Subway, shops on Yonge,theatre,library,restaurants...A great place to call home with all conveniences (id:61445)
Property Details
| MLS® Number | C12149069 |
| Property Type | Single Family |
| Community Name | Willowdale East |
| AmenitiesNearBy | Public Transit |
| CommunityFeatures | Pet Restrictions, Community Centre |
| Features | Balcony, Carpet Free, In Suite Laundry |
| ParkingSpaceTotal | 2 |
Building
| BathroomTotal | 2 |
| BedroomsAboveGround | 2 |
| BedroomsBelowGround | 1 |
| BedroomsTotal | 3 |
| Amenities | Party Room, Visitor Parking, Security/concierge |
| Appliances | Dishwasher, Dryer, Microwave, Stove, Washer, Window Coverings, Refrigerator |
| CoolingType | Central Air Conditioning |
| ExteriorFinish | Concrete Block |
| FireProtection | Security System |
| FlooringType | Laminate, Ceramic |
| SizeInterior | 1000 - 1199 Sqft |
| Type | Apartment |
Parking
| Underground | |
| Garage |
Land
| Acreage | No |
| LandAmenities | Public Transit |
Rooms
| Level | Type | Length | Width | Dimensions |
|---|---|---|---|---|
| Flat | Living Room | 5.95 m | 3.96 m | 5.95 m x 3.96 m |
| Flat | Dining Room | 5.95 m | 3.96 m | 5.95 m x 3.96 m |
| Flat | Kitchen | 3.1 m | 3.75 m | 3.1 m x 3.75 m |
| Flat | Primary Bedroom | 3.88 m | 3.81 m | 3.88 m x 3.81 m |
| Flat | Bedroom 2 | 3.41 m | 3.2 m | 3.41 m x 3.2 m |
| Flat | Den | 2.7 m | 2.59 m | 2.7 m x 2.59 m |
Interested?
Contact us for more information
Elizabeth Ching
Broker
15 Lesmill Rd Unit 1
Toronto, Ontario M3B 2T3

