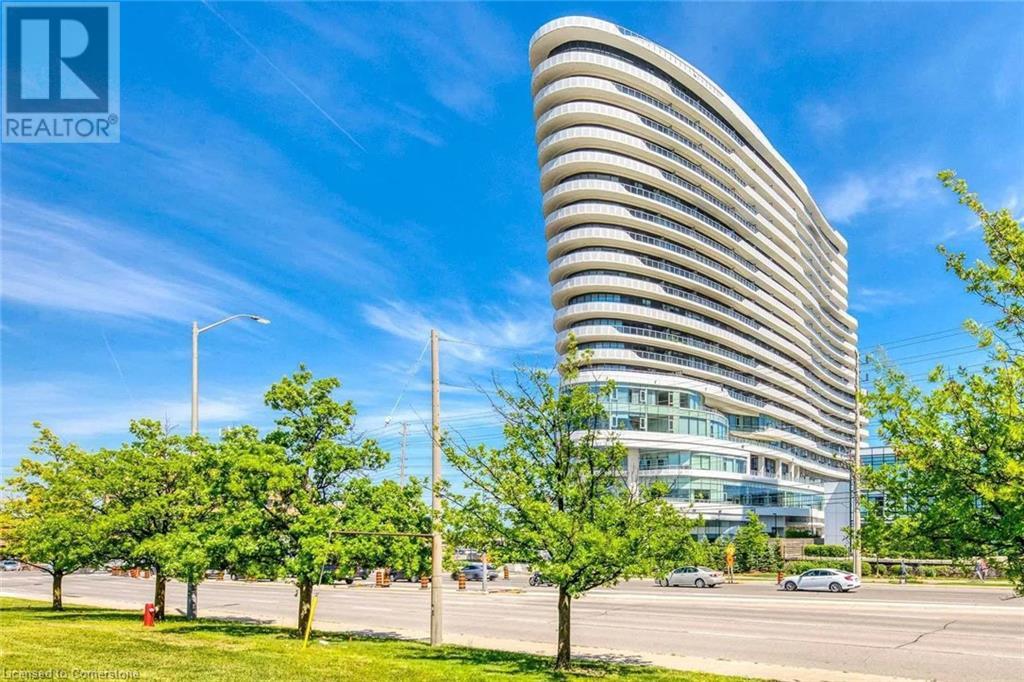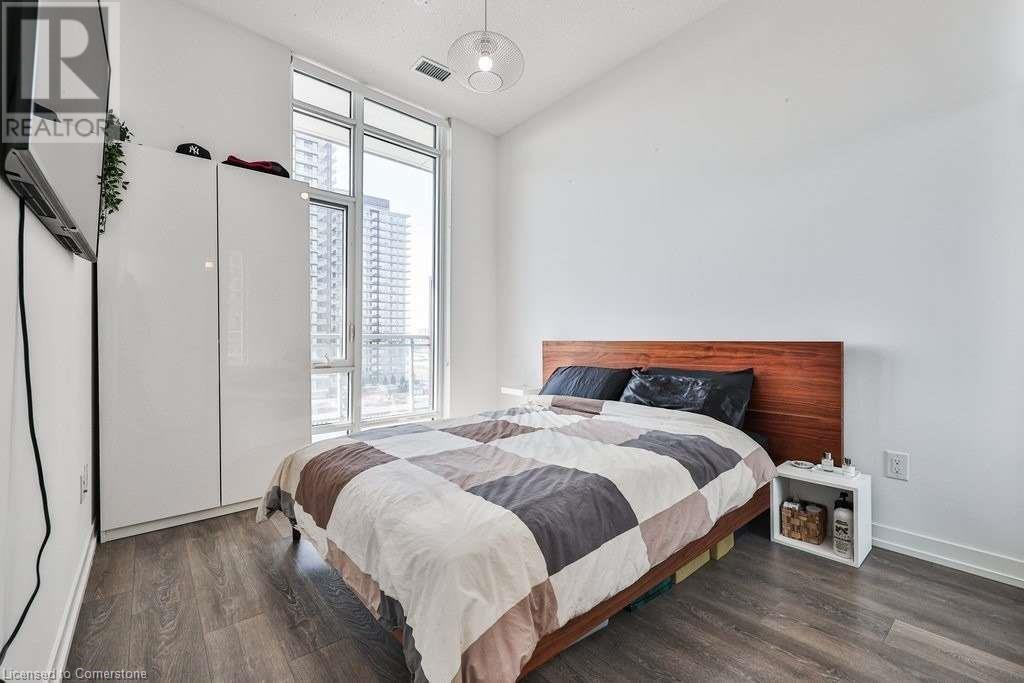2520 Eglinton Avenue West Unit# 511 Mississauga, Ontario L6M 0Y2
$675,000Maintenance,
$593.41 Monthly
Maintenance,
$593.41 MonthlySuper Appealing 2 Bed 2 Bath Apartment In An Upscale Building that Is part of The Beautiful Neighborhood Of Central Erin Mills! When You Walk In, There Is A Spacious Entrance That Leads You To This Flawless Open Concept Apartment with 10 Ft Ceilings. The Bathroom To The Right Has Upgraded Cabinets, Backsplash And Tiling In Shower. Kitchen Is Just Outstanding With Modern Cabinetry, Stainless Steel Appliances, Gorgeous Backsplash And Lots Of Counter Space. The Living Room Has Massive Windows With A W/O To The Roomy Balcony! Primary Bedroom Is The Perfect Size With A 4 Pc Ensuite That Is Also Updated Featuring A Glass Door Shower. 2nd Bedroom Is Also A Very Good Size With Floor To Ceiling Window Allowing Plenty Of Sun To Shine Through! This Location Is Close To Everything You Need. Highways, Schools, Grocery Stores And More!! (id:61445)
Property Details
| MLS® Number | 40691034 |
| Property Type | Single Family |
| AmenitiesNearBy | Hospital |
| Features | Balcony |
| ParkingSpaceTotal | 1 |
| StorageType | Locker |
Building
| BathroomTotal | 2 |
| BedroomsAboveGround | 2 |
| BedroomsTotal | 2 |
| Amenities | Exercise Centre |
| Appliances | Dishwasher, Dryer, Microwave, Refrigerator, Stove, Washer |
| BasementType | None |
| ConstructionMaterial | Concrete Block, Concrete Walls |
| ConstructionStyleAttachment | Attached |
| CoolingType | Central Air Conditioning |
| ExteriorFinish | Concrete |
| FoundationType | Block |
| HeatingFuel | Natural Gas |
| HeatingType | Forced Air |
| StoriesTotal | 1 |
| SizeInterior | 803 Sqft |
| Type | Apartment |
| UtilityWater | Municipal Water |
Parking
| Underground | |
| None |
Land
| Acreage | No |
| LandAmenities | Hospital |
| Sewer | Municipal Sewage System |
| SizeTotalText | Under 1/2 Acre |
| ZoningDescription | Ra5-34 |
Rooms
| Level | Type | Length | Width | Dimensions |
|---|---|---|---|---|
| Main Level | 4pc Bathroom | Measurements not available | ||
| Main Level | 4pc Bathroom | Measurements not available | ||
| Main Level | Bedroom | 11'0'' x 9'2'' | ||
| Main Level | Primary Bedroom | 10'0'' x 9'7'' | ||
| Main Level | Kitchen | 11'0'' x 10'0'' | ||
| Main Level | Living Room | 14'5'' x 10'6'' |
https://www.realtor.ca/real-estate/27844359/2520-eglinton-avenue-west-unit-511-mississauga
Interested?
Contact us for more information
Rayo Irani
Broker
1235 North Service Rd. W. #2
Oakville, Ontario L6M 2W2
































