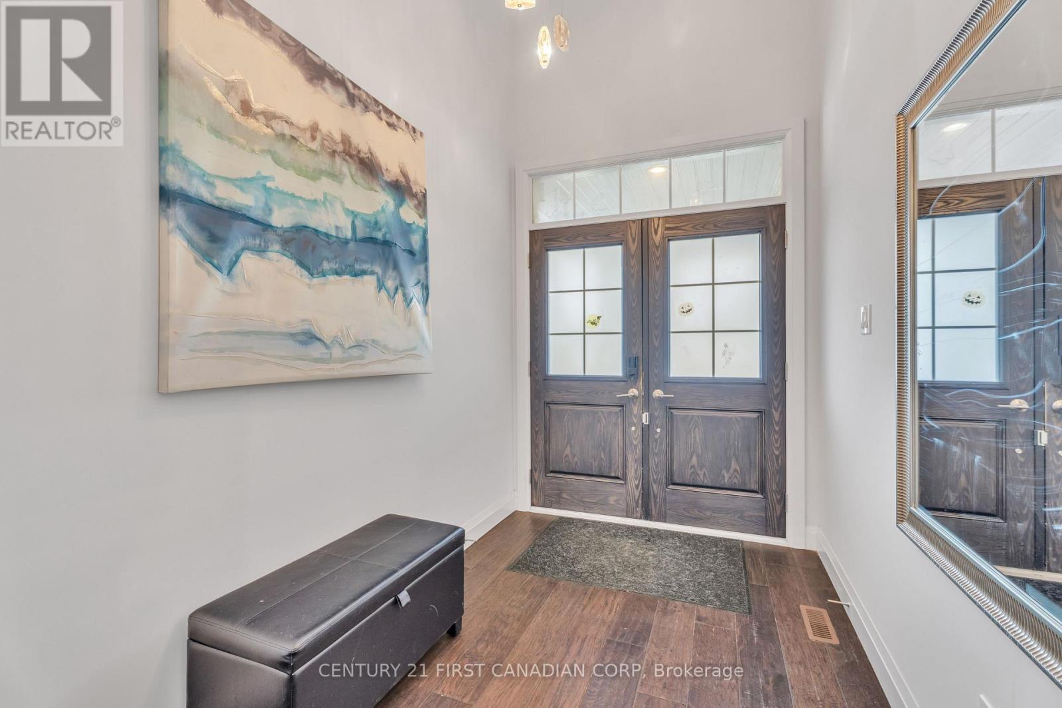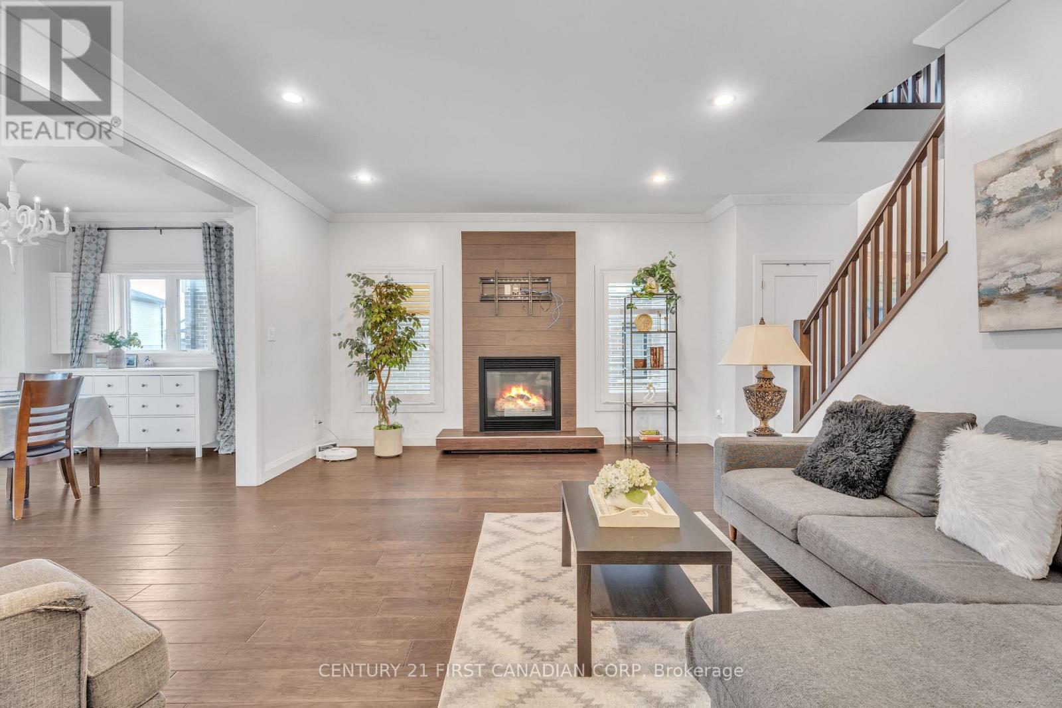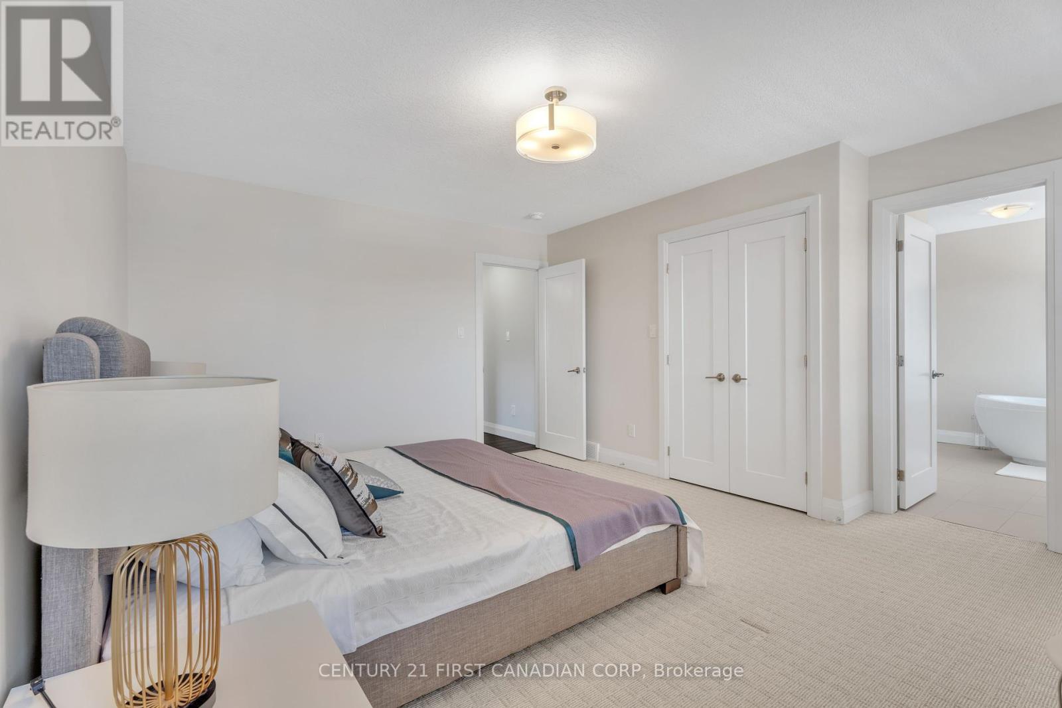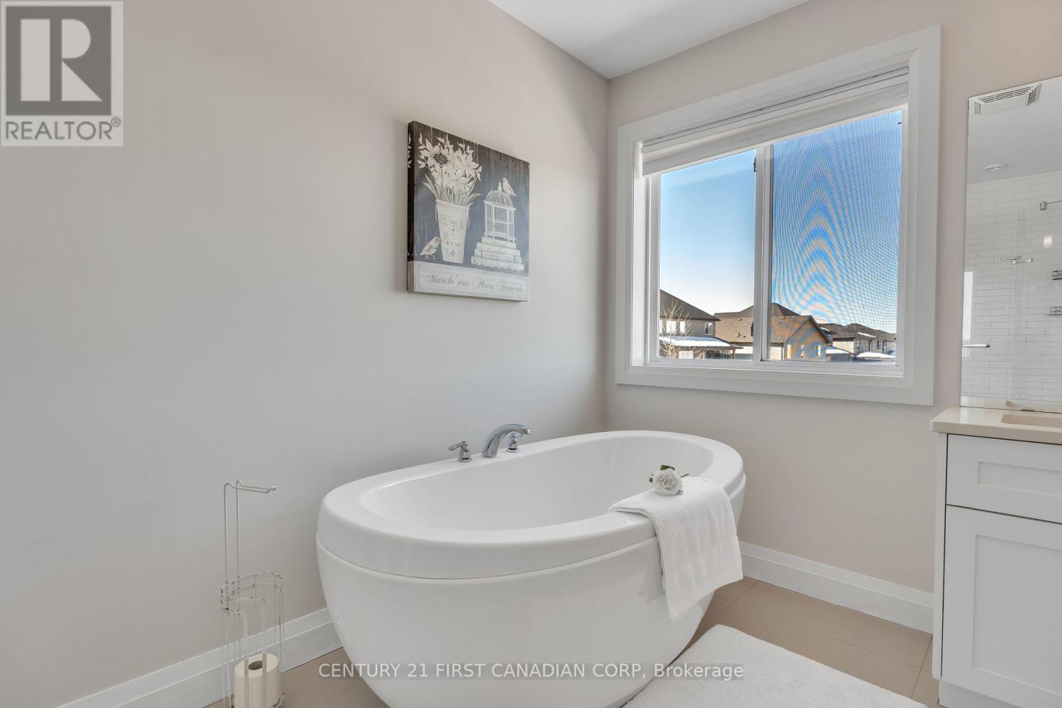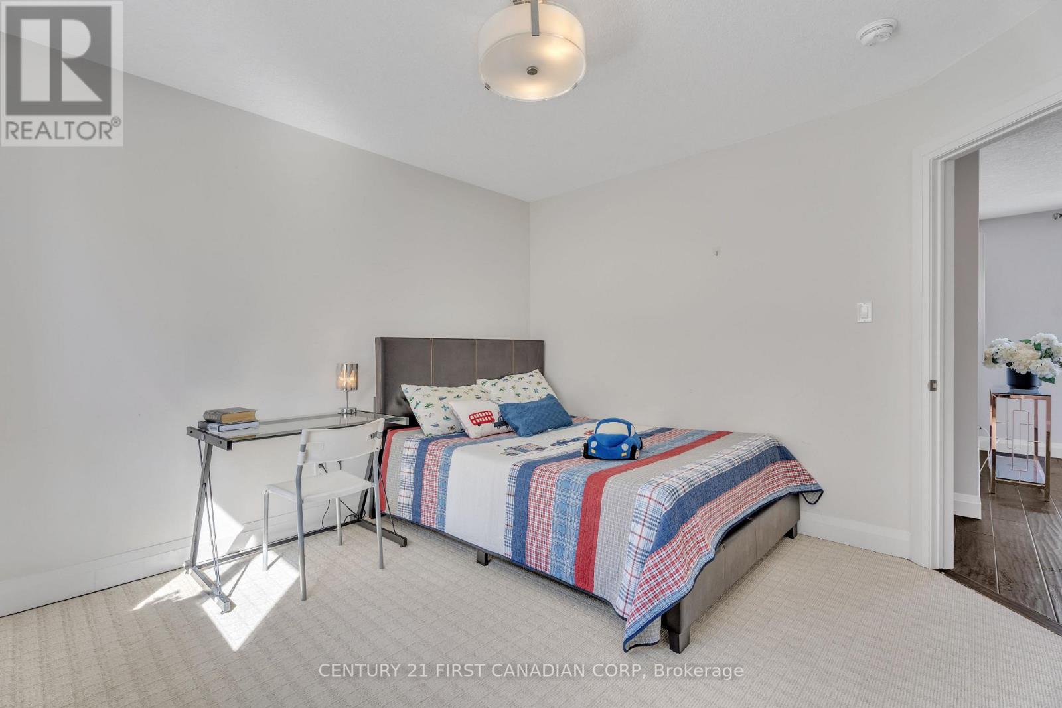2526 Tokala Trail London, Ontario N6G 0M4
$925,000
Stunning property built by Millstone Homes with 3+1 bedrooms and 3.5 Bathrooms, located in NorthWest London. The layout is practical and modern, catering to the needs of contemporary family living. Quartz countertops, Wide plank hardwood floors, European designed Grohe faucets, wide trim, centre islander. Three bright and spacious bedrooms upstairs with ample natural light, while the master bedroom features ensuite w/2 sinks, soaker tub & glass shower and large walk-in closet. Fully finished basement is ideal for a home theatre, gym, office and entertainment. And another bedroom with full piece bathroom adds significant value to the home. Enjoy privacy with the fenced backyard,host gatherings on the deck, or unwind in the hot tub surrounded by nature. Close to amenities like Walmart, COSTCO, UWO, trails etc. Perfect for both homeowners and investors. (id:61445)
Open House
This property has open houses!
2:00 pm
Ends at:4:00 pm
Property Details
| MLS® Number | X11998862 |
| Property Type | Single Family |
| Community Name | North S |
| AmenitiesNearBy | Hospital, Public Transit |
| EquipmentType | Water Heater - Gas |
| Features | Flat Site, Paved Yard, Sump Pump |
| ParkingSpaceTotal | 4 |
| RentalEquipmentType | Water Heater - Gas |
| Structure | Deck, Porch |
| ViewType | View |
Building
| BathroomTotal | 4 |
| BedroomsAboveGround | 3 |
| BedroomsBelowGround | 1 |
| BedroomsTotal | 4 |
| Appliances | Hot Tub, Garage Door Opener Remote(s), Water Heater, Dishwasher, Dryer, Refrigerator, Stove, Washer |
| BasementDevelopment | Finished |
| BasementType | Full (finished) |
| ConstructionStyleAttachment | Detached |
| CoolingType | Central Air Conditioning |
| ExteriorFinish | Brick, Vinyl Siding |
| FireplacePresent | Yes |
| FoundationType | Poured Concrete |
| HalfBathTotal | 1 |
| HeatingFuel | Natural Gas |
| HeatingType | Forced Air |
| StoriesTotal | 2 |
| Type | House |
| UtilityWater | Municipal Water |
Parking
| Attached Garage | |
| Garage |
Land
| Acreage | No |
| FenceType | Fenced Yard |
| LandAmenities | Hospital, Public Transit |
| LandscapeFeatures | Landscaped |
| Sewer | Sanitary Sewer |
| SizeDepth | 108 Ft ,6 In |
| SizeFrontage | 42 Ft ,11 In |
| SizeIrregular | 42.92 X 108.54 Ft |
| SizeTotalText | 42.92 X 108.54 Ft |
| SurfaceWater | Lake/pond |
Rooms
| Level | Type | Length | Width | Dimensions |
|---|---|---|---|---|
| Second Level | Primary Bedroom | 4.16 m | 4.87 m | 4.16 m x 4.87 m |
| Second Level | Bedroom 2 | 3.7 m | 3.65 m | 3.7 m x 3.65 m |
| Second Level | Bedroom 3 | 3.75 m | 5.3 m | 3.75 m x 5.3 m |
| Basement | Bedroom 4 | 5.13 m | 3.5 m | 5.13 m x 3.5 m |
| Basement | Recreational, Games Room | 4.26 m | 7.01 m | 4.26 m x 7.01 m |
| Main Level | Dining Room | 4.54 m | 3.58 m | 4.54 m x 3.58 m |
| Main Level | Kitchen | 2.76 m | 3.02 m | 2.76 m x 3.02 m |
| Main Level | Great Room | 5.35 m | 4.49 m | 5.35 m x 4.49 m |
Utilities
| Cable | Installed |
| Sewer | Installed |
https://www.realtor.ca/real-estate/27976771/2526-tokala-trail-london-north-s
Interested?
Contact us for more information
Hong Wei Zhou
Broker









