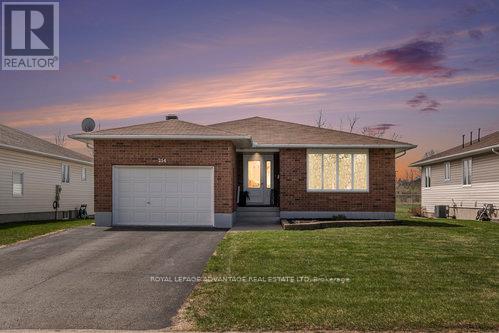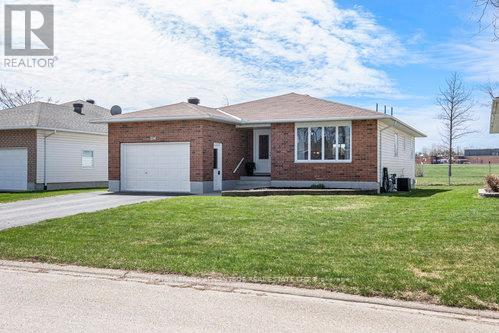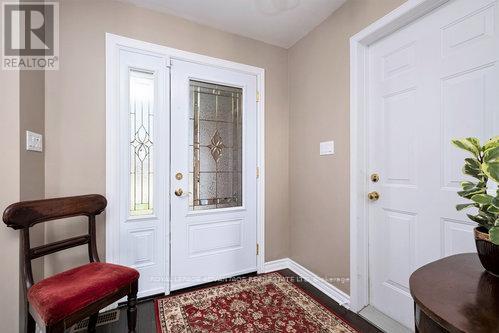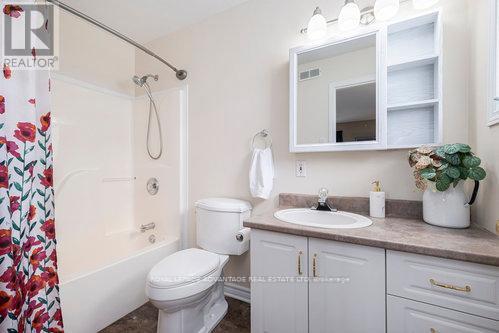254 Glenwood Crescent Smiths Falls, Ontario K7A 5L1
$639,900
Situated on one of the best streets in town, this 2+1 bedroom, 3-bath bungalow offers a great mix of comfort, updates, and location. Tucked away on a quiet cul-de-sac, the home has a warm, inviting feel from the moment you walk in. The main floor has been recently renovated with new flooring and a bright, modern kitchen that opens onto a freshly stained back deck a perfect spot for morning coffee or relaxing in the evening. The partially fenced backyard backs onto a school yard, providing extra green space and no rear neighbours. THe back yard is also equipped with a wireless fence, making the space safe for fido! The layout is practical and well-designed: two bedrooms and two full bathrooms on the main level, including a private ensuite. The finished lower level offers even more living space with a cozy family room featuring a gas fireplace, a third bedroom, another full bathroom, a spacious laundry/utility room, and a separate area ideal for a gym, workshop, or storage. An oversized one-car garage gives you plenty of room for your vehicle, tools, and weekend gear. With a peaceful setting, a friendly neighbourhood, and close proximity to parks, schools, and local amenities, this home is ready for you to move in and enjoy. (id:61445)
Property Details
| MLS® Number | X12151377 |
| Property Type | Single Family |
| Community Name | 901 - Smiths Falls |
| EquipmentType | None |
| ParkingSpaceTotal | 5 |
| RentalEquipmentType | None |
| Structure | Deck |
Building
| BathroomTotal | 3 |
| BedroomsAboveGround | 2 |
| BedroomsBelowGround | 1 |
| BedroomsTotal | 3 |
| Age | 16 To 30 Years |
| Amenities | Fireplace(s) |
| Appliances | Water Heater, Water Meter, Dishwasher, Dryer, Hood Fan, Microwave, Stove, Washer, Refrigerator |
| ArchitecturalStyle | Bungalow |
| BasementDevelopment | Finished |
| BasementType | Full (finished) |
| ConstructionStyleAttachment | Detached |
| CoolingType | Central Air Conditioning |
| ExteriorFinish | Brick |
| FireplacePresent | Yes |
| FireplaceTotal | 1 |
| FlooringType | Hardwood |
| FoundationType | Insulated Concrete Forms |
| HeatingFuel | Natural Gas |
| HeatingType | Forced Air |
| StoriesTotal | 1 |
| SizeInterior | 1100 - 1500 Sqft |
| Type | House |
| UtilityWater | Municipal Water |
Parking
| Attached Garage | |
| Garage |
Land
| Acreage | No |
| LandscapeFeatures | Landscaped |
| Sewer | Sanitary Sewer |
| SizeDepth | 110 Ft |
| SizeFrontage | 55 Ft |
| SizeIrregular | 55 X 110 Ft |
| SizeTotalText | 55 X 110 Ft |
| ZoningDescription | Residential |
Rooms
| Level | Type | Length | Width | Dimensions |
|---|---|---|---|---|
| Lower Level | Recreational, Games Room | 7.49 m | 4.45 m | 7.49 m x 4.45 m |
| Lower Level | Bedroom | 3.76 m | 4.46 m | 3.76 m x 4.46 m |
| Lower Level | Exercise Room | 5.58 m | 4.23 m | 5.58 m x 4.23 m |
| Lower Level | Utility Room | 4.45 m | 4.1 m | 4.45 m x 4.1 m |
| Lower Level | Bathroom | 3.29 m | 1.83 m | 3.29 m x 1.83 m |
| Main Level | Foyer | 2.02 m | 5.87 m | 2.02 m x 5.87 m |
| Main Level | Living Room | 5.93 m | 44 m | 5.93 m x 44 m |
| Main Level | Dining Room | 5 m | 3.07 m | 5 m x 3.07 m |
| Main Level | Kitchen | 6.54 m | 3.28 m | 6.54 m x 3.28 m |
| Main Level | Family Room | 3.07 m | 5 m | 3.07 m x 5 m |
| Main Level | Primary Bedroom | 3.96 m | 3.94 m | 3.96 m x 3.94 m |
| Main Level | Bathroom | 2.52 m | 2.35 m | 2.52 m x 2.35 m |
| Main Level | Bedroom | 3.96 m | 3.19 m | 3.96 m x 3.19 m |
| Main Level | Bathroom | 2.85 m | 1.58 m | 2.85 m x 1.58 m |
Utilities
| Cable | Available |
| Electricity | Installed |
| Sewer | Installed |
https://www.realtor.ca/real-estate/28318932/254-glenwood-crescent-smiths-falls-901-smiths-falls
Interested?
Contact us for more information
Linda Hewson
Salesperson
73 Gore Street East
Perth, Ontario K7H 1H8






































