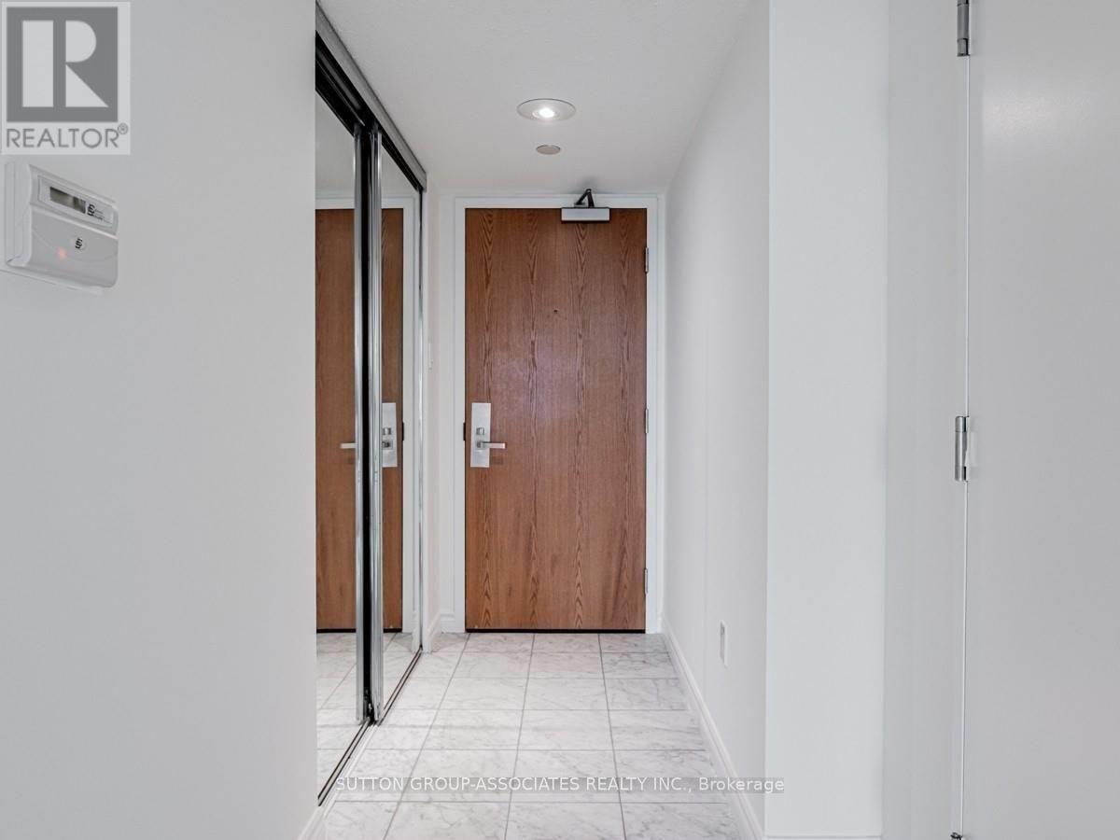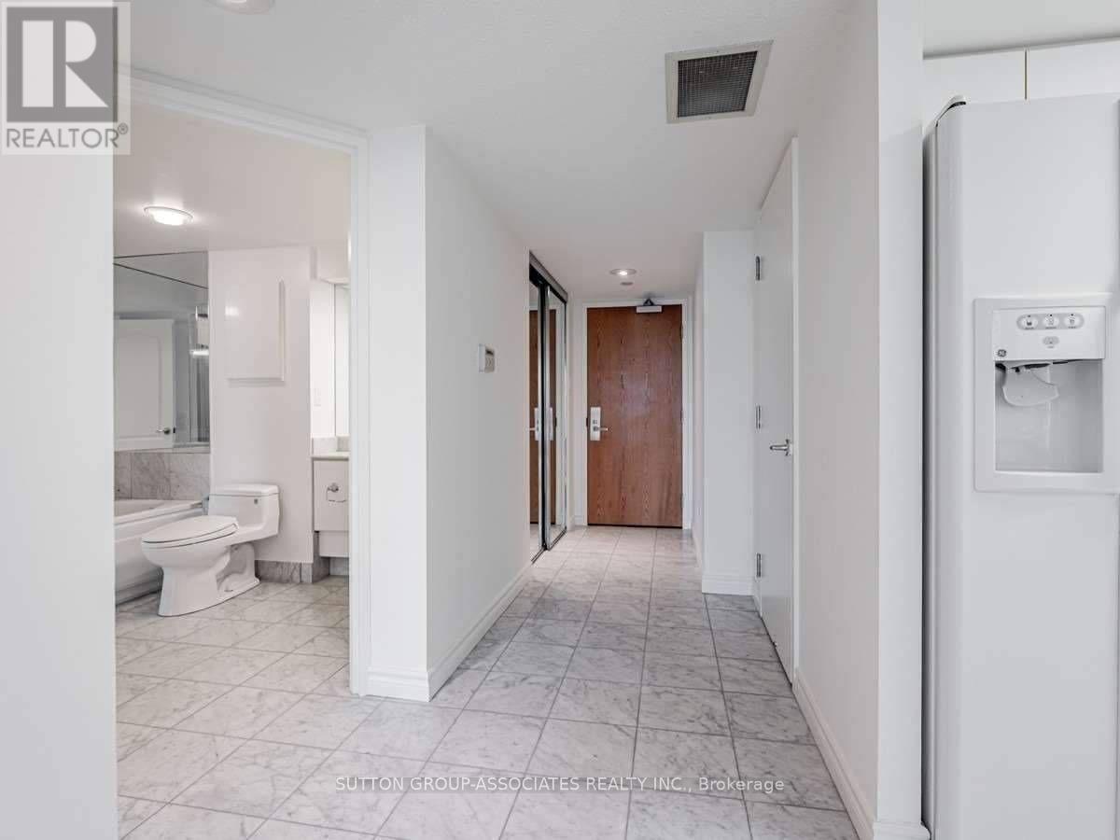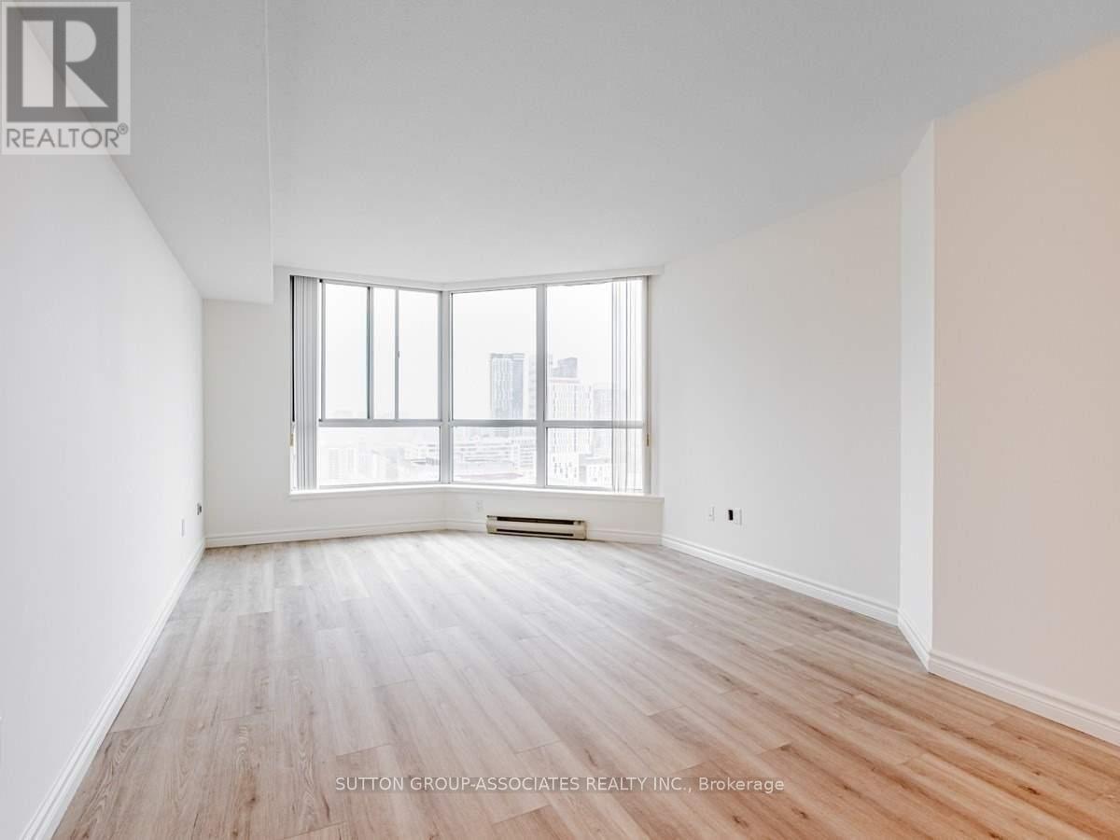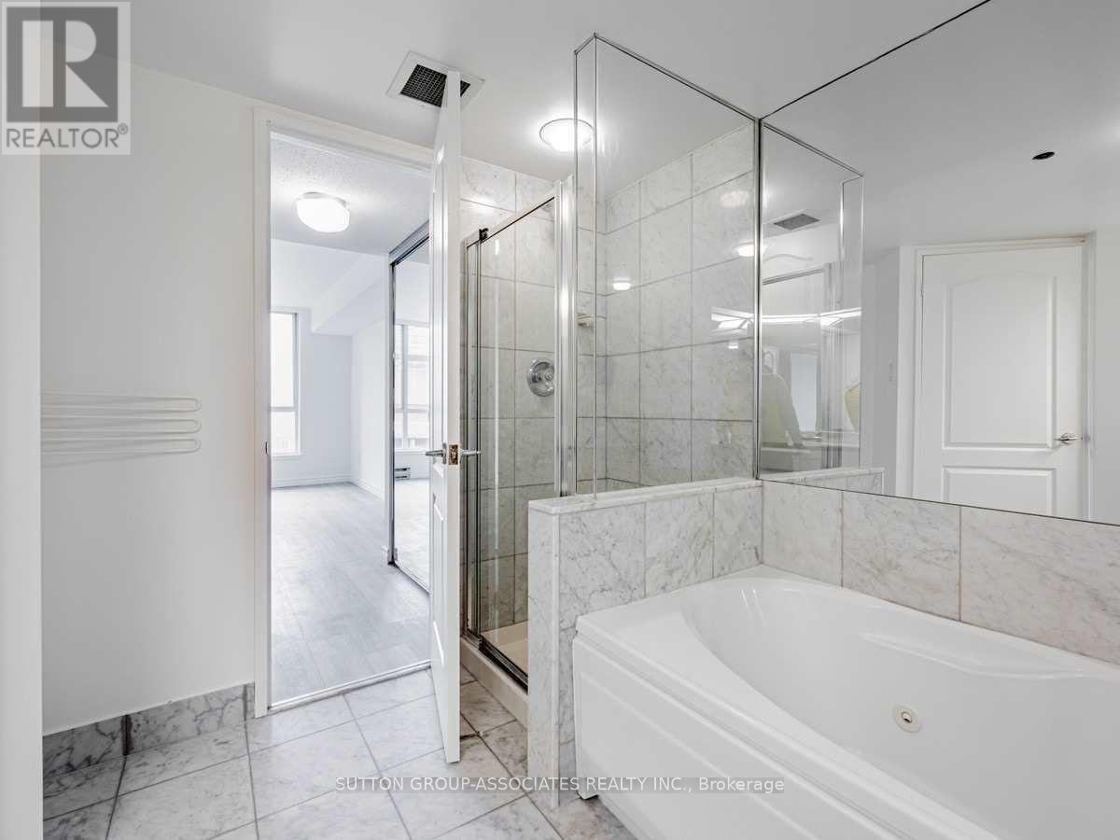2608 - 38 Elm Street Toronto, Ontario M5G 2K5
$599,900Maintenance, Heat, Water, Common Area Maintenance, Insurance, Parking, Electricity
$919.54 Monthly
Maintenance, Heat, Water, Common Area Maintenance, Insurance, Parking, Electricity
$919.54 MonthlyMinto Plaza is one of the most prestigious condos in the downtown core. While only a mid-sized building, it boasts great amenities, a full-time concierge, on-location management and 8 functioning elevators, 5 for unit units, 2 for parking and one dedicated for moving. - no long lines waiting for elevators here! Unit 2608 is a large bright 750 sq ft 1 bedroom unit, perfectly designed for uncompromising comfort with no wasted space and it includes parking and locker. The huge east-south-east facing windows on the 26th floor offer great views, privacy and loads of light. This unit features an entrance closet, a half-open plan kitchen, a spacious laundry room, and loads of storage. The bedroom comfortably holds a king bed with lots of room for dressers and his/hers closets. The 5Pc En-Suite Bathroom is spa-like in size with separate walk-in shower, large tub and generous vanity countertop for daily essentials. This is an ideal dream space that you just don't see in the new condos. It also includes parking and a locker. Plus, its just steps from Dundas Square, Financial District, Universities, Hospitals, the Eaton Centre, the PATH, and all the fantastic amenities that the city offers. At only $800 per sq ft, where else today can you find a spacious unit, in a proven well-managed, high-quality building in an unbeatable location. Maintenance fees include parking, locker, Heat, hydro and water. Minto Plaza is affordable luxury in the heart of Toronto. This is the great opportunity you have been waiting for. **EXTRAS** 2023 extensive reno and repair throughout. including new quality vinyl flooring in master and living areas and entire unit professionally painted. (id:61445)
Property Details
| MLS® Number | C11936169 |
| Property Type | Single Family |
| Neigbourhood | Weston |
| Community Name | Bay Street Corridor |
| AmenitiesNearBy | Public Transit |
| CommunityFeatures | Pets Not Allowed, Community Centre |
| Features | Carpet Free, In Suite Laundry |
| ParkingSpaceTotal | 1 |
Building
| BathroomTotal | 1 |
| BedroomsAboveGround | 1 |
| BedroomsTotal | 1 |
| Amenities | Exercise Centre, Party Room, Storage - Locker, Security/concierge |
| Appliances | Dishwasher, Dryer, Freezer, Refrigerator, Stove, Washer, Window Coverings |
| CoolingType | Central Air Conditioning |
| ExteriorFinish | Concrete |
| FlooringType | Vinyl |
| HeatingFuel | Natural Gas |
| HeatingType | Forced Air |
| SizeInterior | 699.9943 - 798.9932 Sqft |
| Type | Apartment |
Parking
| Underground |
Land
| Acreage | No |
| LandAmenities | Public Transit |
Rooms
| Level | Type | Length | Width | Dimensions |
|---|---|---|---|---|
| Flat | Living Room | 6.35 m | 3.66 m | 6.35 m x 3.66 m |
| Flat | Dining Room | 6.35 m | 3.66 m | 6.35 m x 3.66 m |
| Flat | Kitchen | 8.04 m | 7.55 m | 8.04 m x 7.55 m |
| Flat | Primary Bedroom | 4.12 m | 3.35 m | 4.12 m x 3.35 m |
Interested?
Contact us for more information
Richard Whittaker
Salesperson
358 Davenport Road
Toronto, Ontario M5R 1K6








































