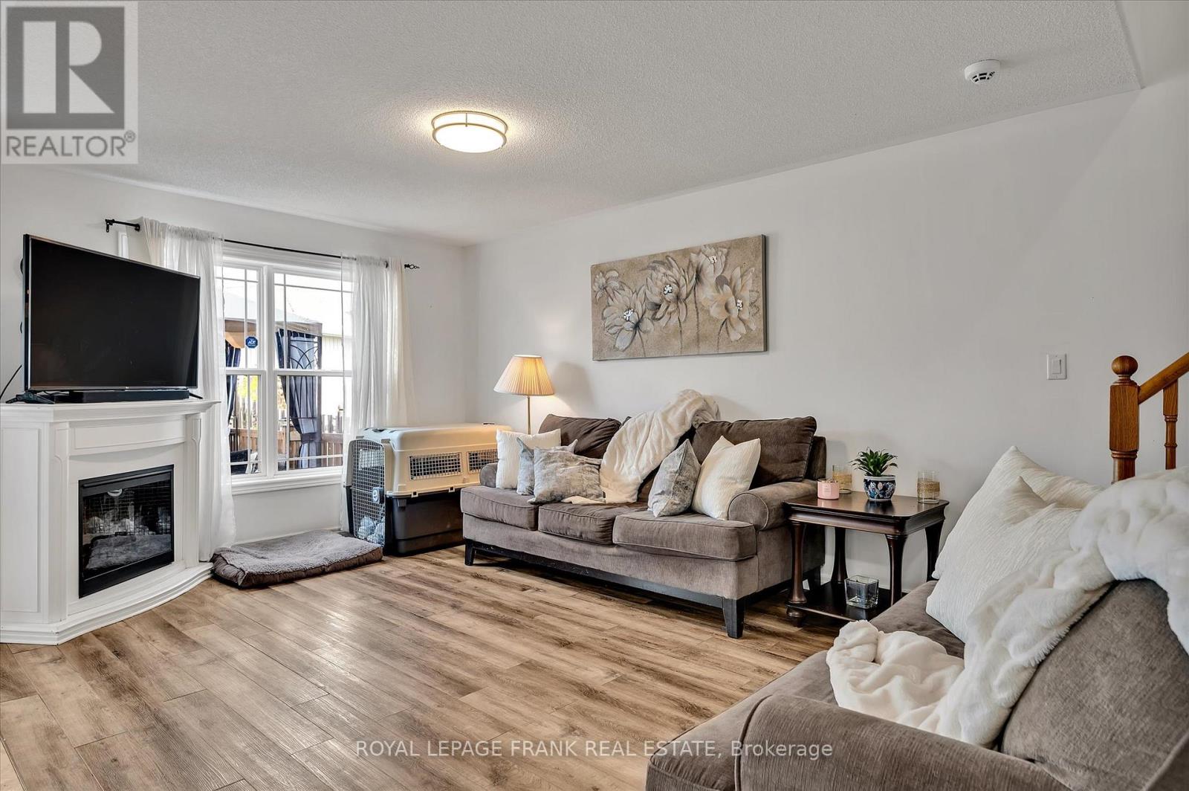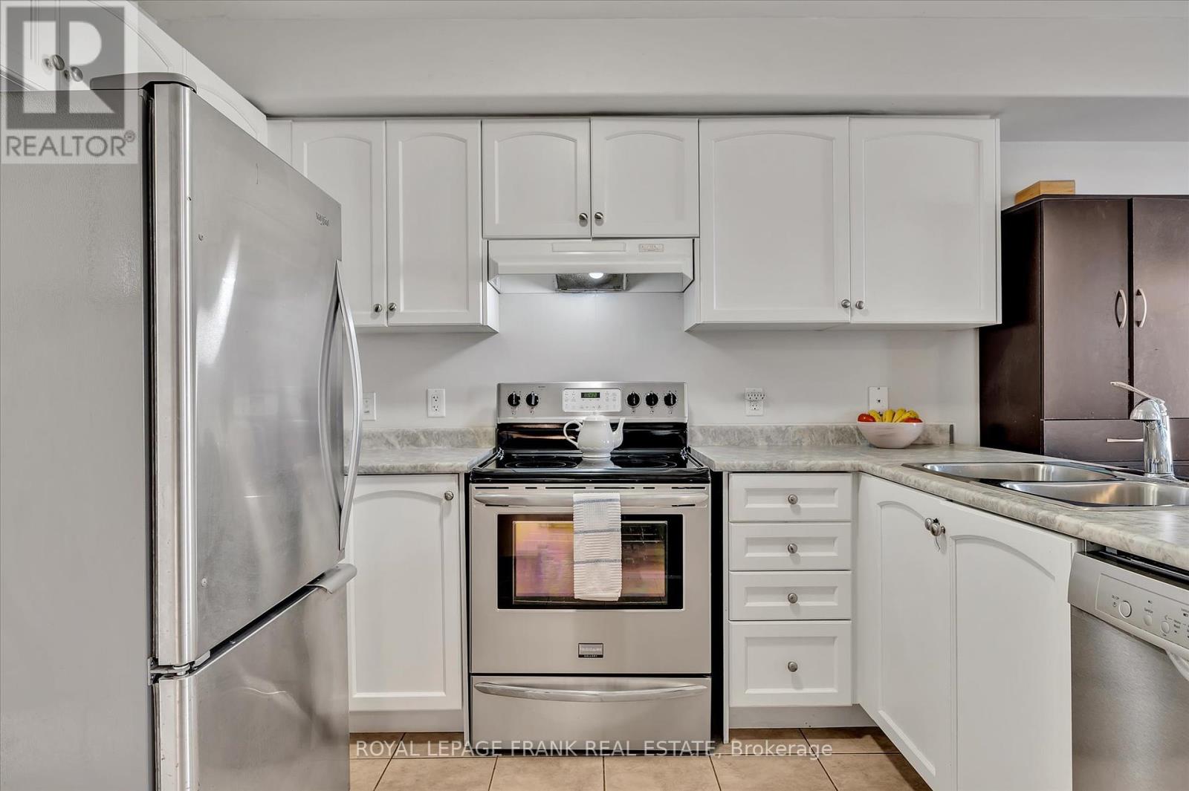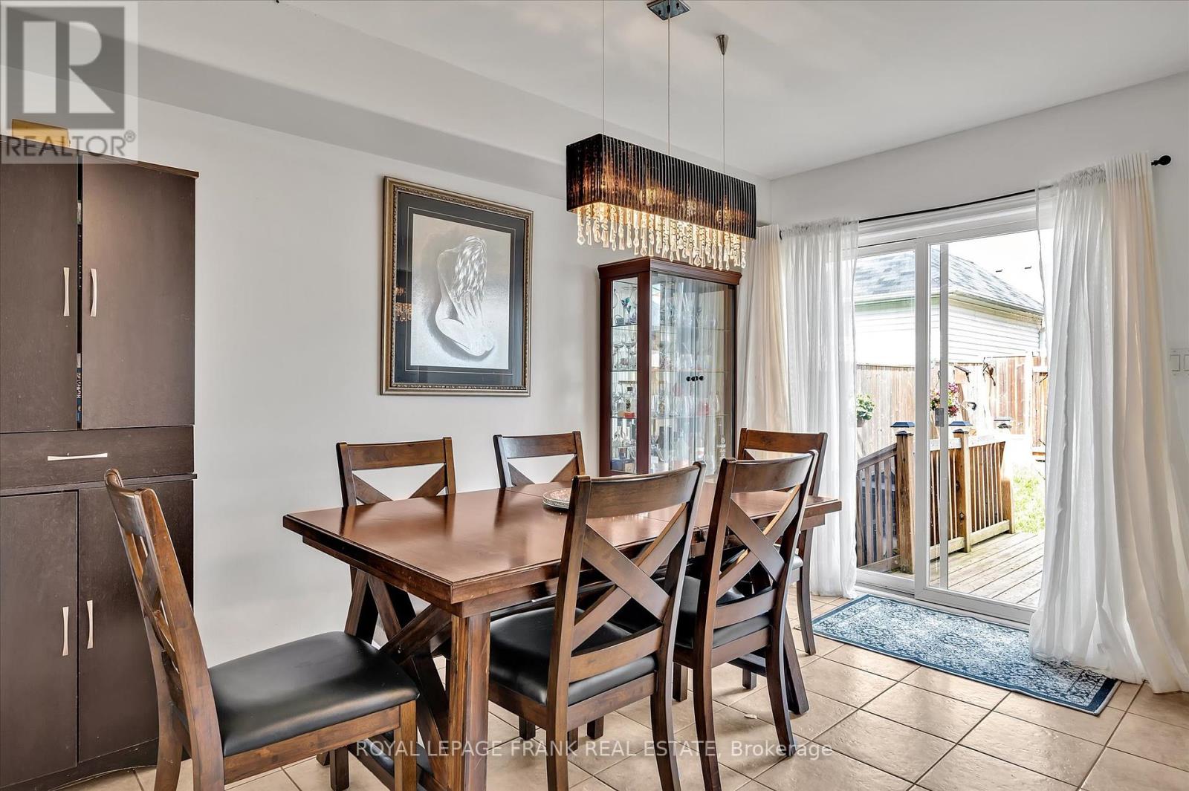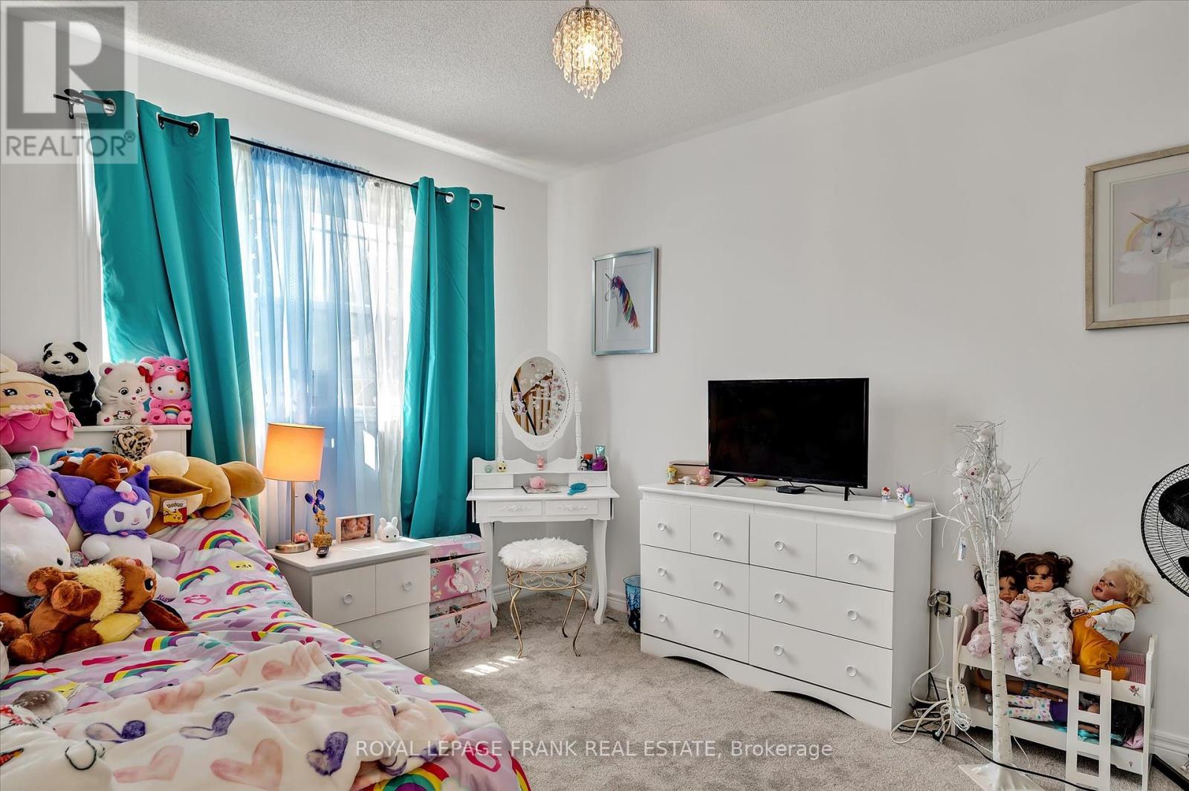263 Bowen Drive Peterborough, Ontario K9H 0B8
$660,000
Beautiful North End family home is move-in ready and finished top-to-bottom with over 2200 square feet of living space. Open concept main level offers kitchen with breakfast bar and newer stainless steel appliances, living room with electric fireplace, as well as walk-out from dining area to a large deck with gazebo. Main level bedroom and 2pc bath complete this floor. Upper level offers primary bedroom with full ensuite bath, 2 other good-size bedrooms, laundry room and 2nd full bath. Lower level is finished with family room, den, rough-in bath, pantry, and offers plenty of storage space. Sunny, fully-fenced backyard for family gatherings. Double detached garage. Security system. Located in a quiet neighbourhood within walking distance to all amenities including parks, schools, walking trails and Chemong Road shopping. This home has it all. Pre-List Home Inspection available. (id:61445)
Property Details
| MLS® Number | X11939242 |
| Property Type | Single Family |
| Community Name | Northcrest |
| AmenitiesNearBy | Park, Public Transit, Schools |
| CommunityFeatures | School Bus |
| Features | Irregular Lot Size |
| ParkingSpaceTotal | 3 |
Building
| BathroomTotal | 3 |
| BedroomsAboveGround | 4 |
| BedroomsTotal | 4 |
| Appliances | Water Heater, Dishwasher, Dryer, Refrigerator, Stove, Washer |
| BasementDevelopment | Finished |
| BasementType | N/a (finished) |
| ConstructionStyleAttachment | Detached |
| CoolingType | Central Air Conditioning |
| ExteriorFinish | Vinyl Siding |
| FoundationType | Poured Concrete |
| HalfBathTotal | 1 |
| HeatingFuel | Natural Gas |
| HeatingType | Forced Air |
| StoriesTotal | 2 |
| SizeInterior | 1499.9875 - 1999.983 Sqft |
| Type | House |
| UtilityWater | Municipal Water |
Parking
| Detached Garage |
Land
| Acreage | No |
| FenceType | Fenced Yard |
| LandAmenities | Park, Public Transit, Schools |
| Sewer | Sanitary Sewer |
| SizeDepth | 88 Ft ,1 In |
| SizeFrontage | 20 Ft ,3 In |
| SizeIrregular | 20.3 X 88.1 Ft ; 88.06'x21.11'x20.36'x113.80'x29.80' |
| SizeTotalText | 20.3 X 88.1 Ft ; 88.06'x21.11'x20.36'x113.80'x29.80'|under 1/2 Acre |
| SurfaceWater | Lake/pond |
| ZoningDescription | Residential |
Rooms
| Level | Type | Length | Width | Dimensions |
|---|---|---|---|---|
| Second Level | Primary Bedroom | 4.06 m | 3.95 m | 4.06 m x 3.95 m |
| Second Level | Bedroom | 2.96 m | 3.52 m | 2.96 m x 3.52 m |
| Second Level | Bedroom | 3 m | 2.88 m | 3 m x 2.88 m |
| Basement | Other | 1.81 m | 2.57 m | 1.81 m x 2.57 m |
| Basement | Other | 1.81 m | 1.42 m | 1.81 m x 1.42 m |
| Basement | Family Room | 3.81 m | 4.96 m | 3.81 m x 4.96 m |
| Basement | Den | 3.86 m | 3.33 m | 3.86 m x 3.33 m |
| Basement | Pantry | 1.79 m | 5.3 m | 1.79 m x 5.3 m |
| Main Level | Living Room | 3.41 m | 5.19 m | 3.41 m x 5.19 m |
| Main Level | Dining Room | 2.72 m | 3.75 m | 2.72 m x 3.75 m |
| Main Level | Kitchen | 3.19 m | 3.02 m | 3.19 m x 3.02 m |
| Main Level | Bedroom | 3.22 m | 3.58 m | 3.22 m x 3.58 m |
Utilities
| Cable | Installed |
| Sewer | Installed |
https://www.realtor.ca/real-estate/27839227/263-bowen-drive-peterborough-northcrest-northcrest
Interested?
Contact us for more information
Barbara Battaglia
Salesperson



































