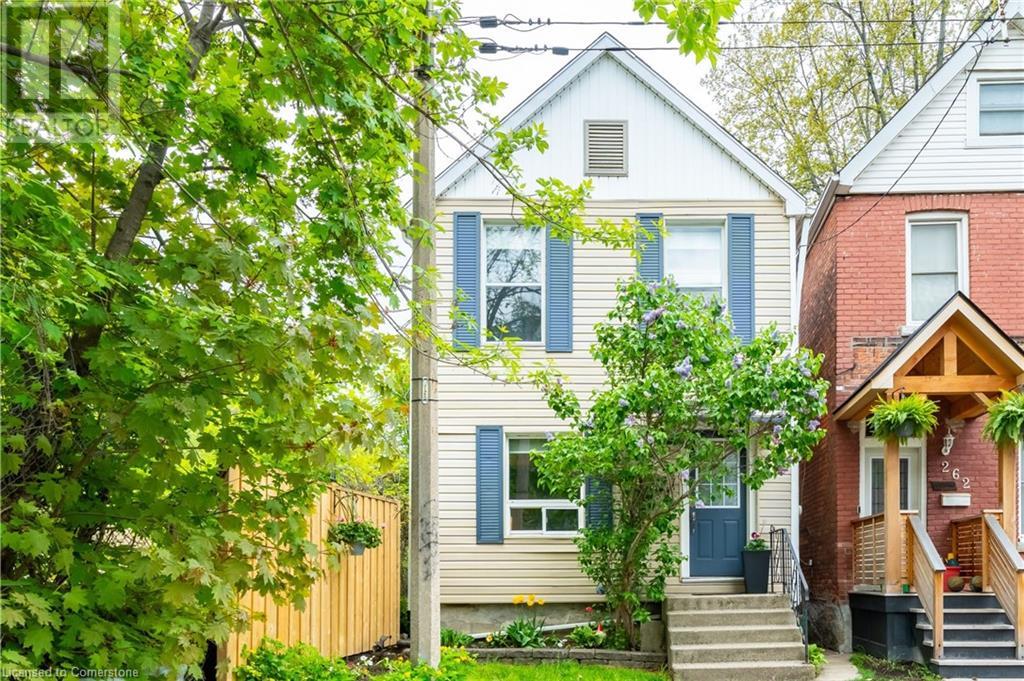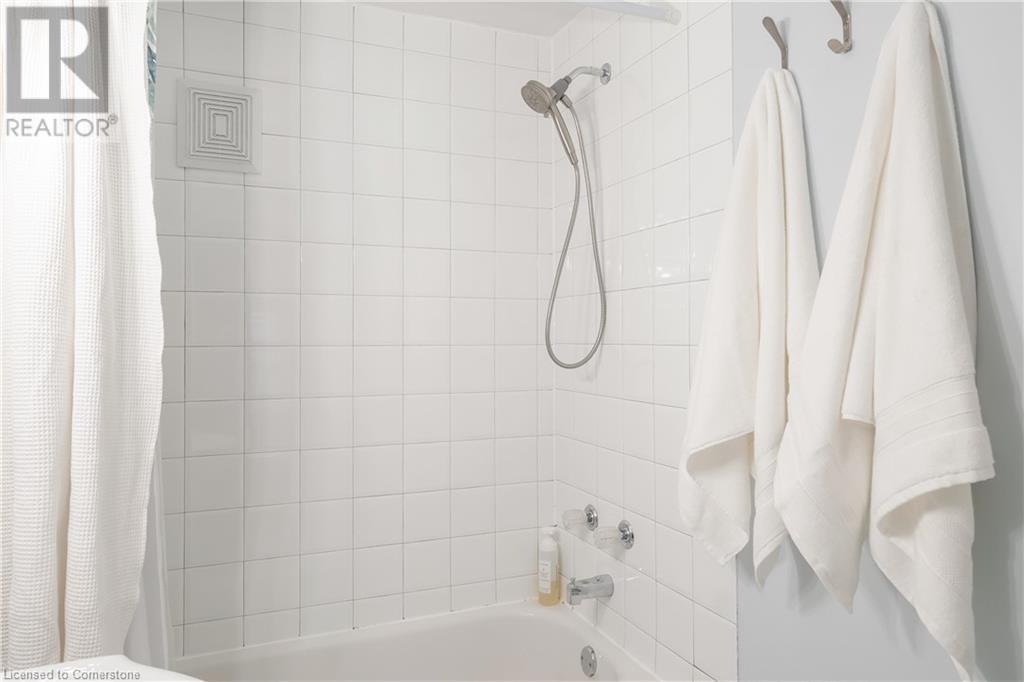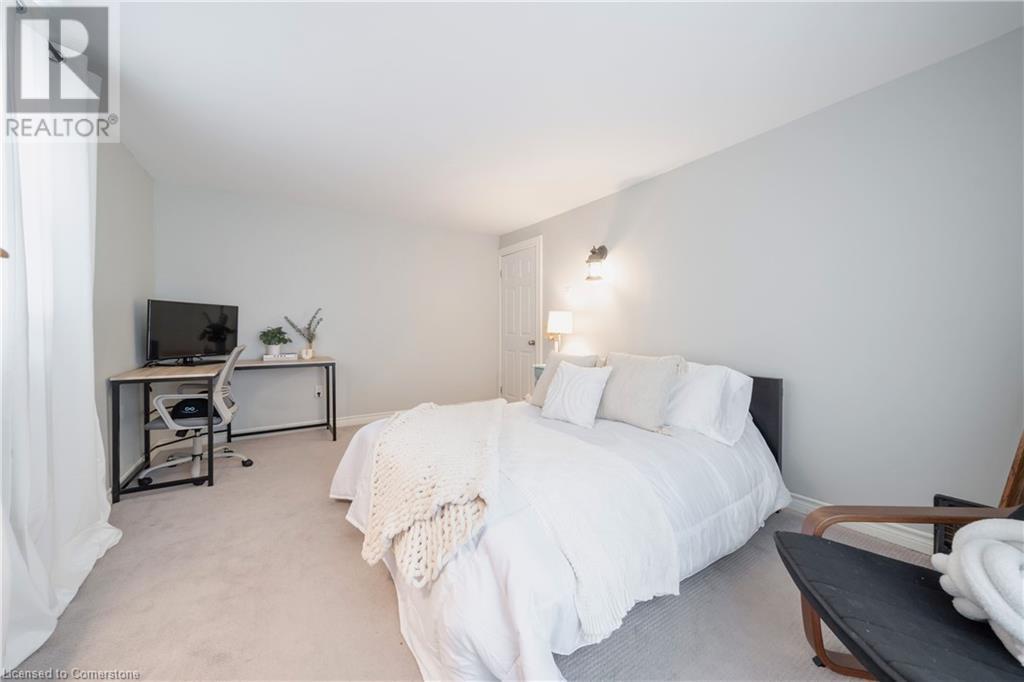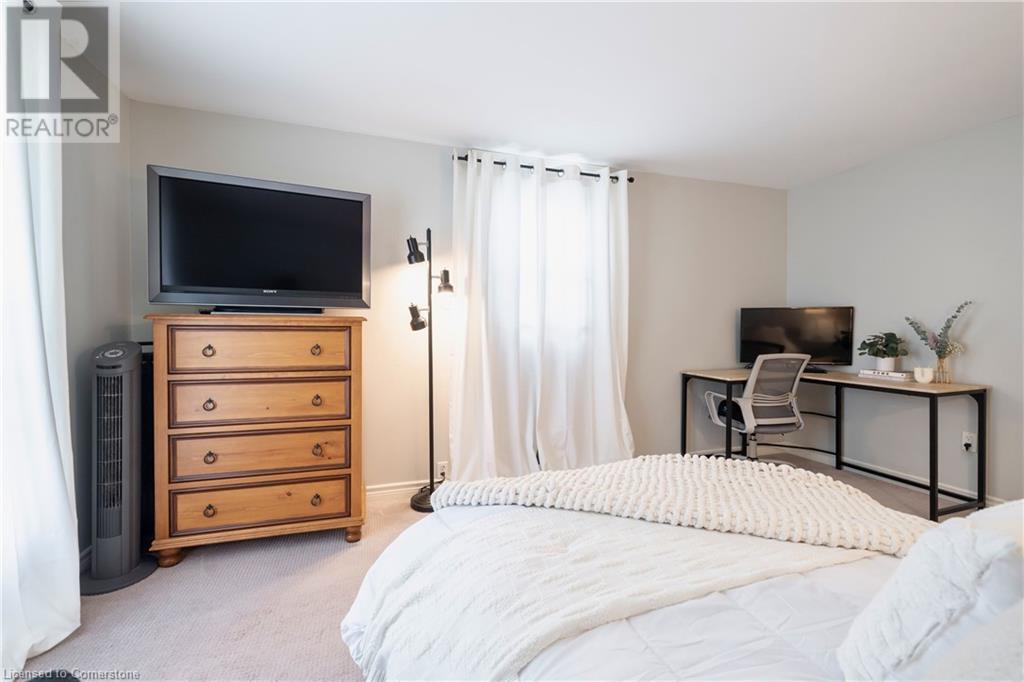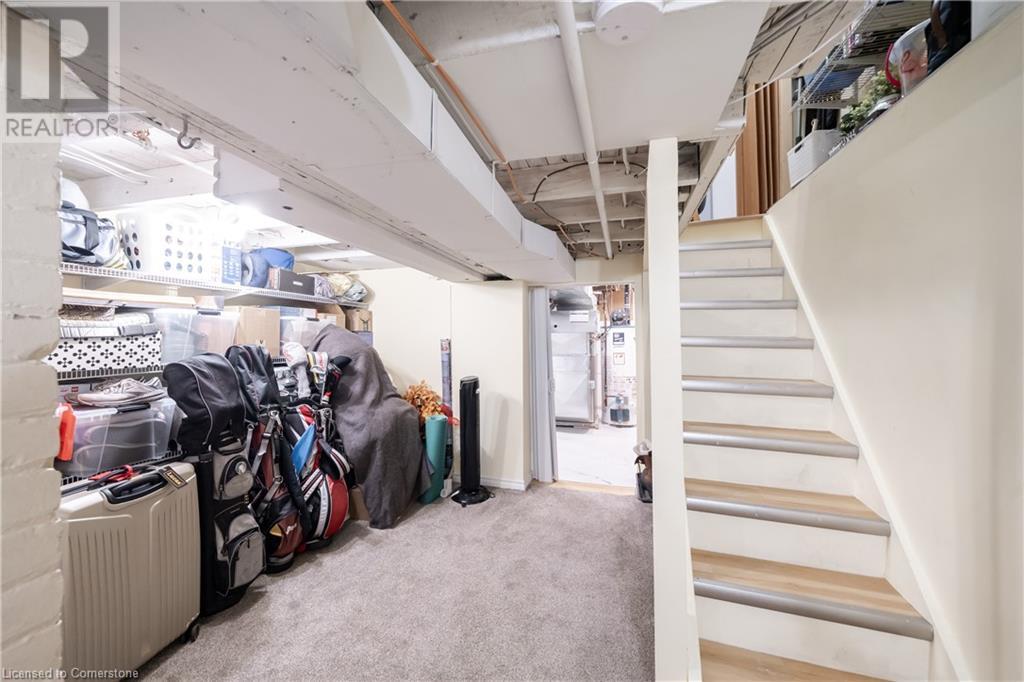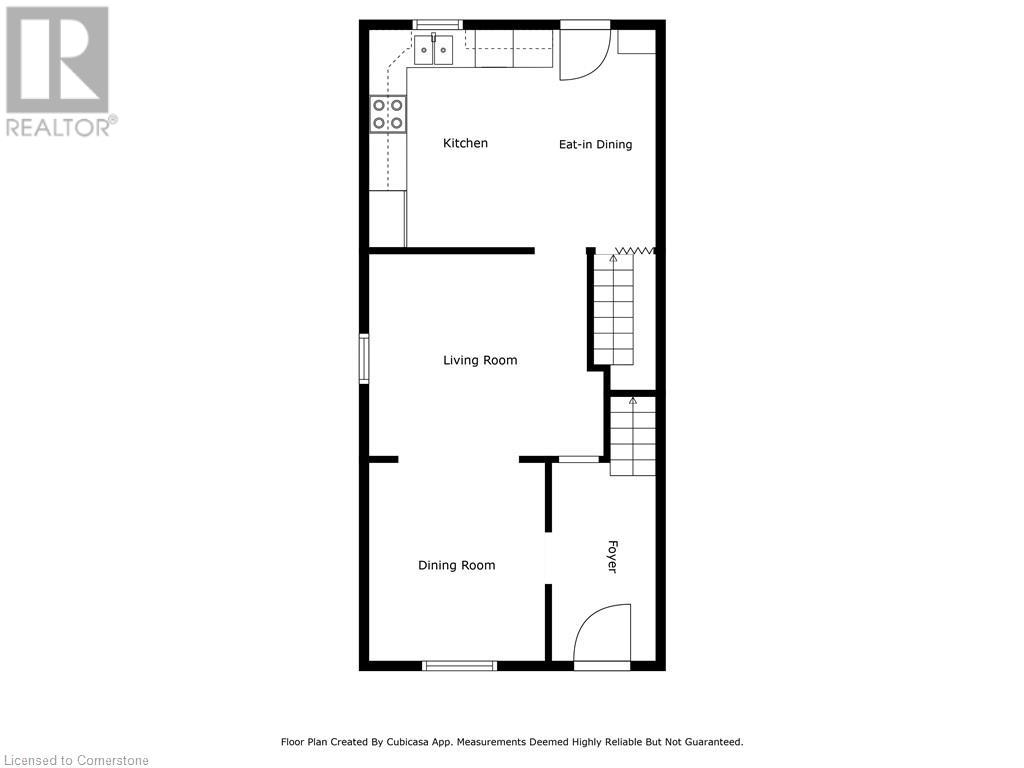264 Holton Avenue S Hamilton, Ontario L8M 2L9
$639,900
At the very end of a peaceful avenue in Hamilton's beloved St. Clair neighbourhood, nestled quietly at the foot of the escarpment, stands a home with a story to tell. The last on the block - the one with the blue shutters - it’s more than just a house. It’s a home, a memory-maker, a place where life feels just a little slower and a little sweeter. Wrapped in a cozy, manicured yard and framed by private, serene views, this 3-bedroom beauty has been lovingly maintained and thoughtfully updated throughout the years. Step inside to find original hardwood floors on the main level - rich with history and gleaming with care - anchoring a space that is equal parts timeless and turn-key. In 2021, a stunning custom kitchen was added, complete with quartz countertops and quality finishes, perfect for family meals and slow Sunday mornings. A new furnace was installed the same year, ensuring comfort and efficiency for years to come. The back deck, built in 2018 with fence added in 2023 - invites you to enjoy coffee at sunrise or quiet evenings under the stars. Surrounded by wonderful neighbours and within walking distance to the lush greenery of Gage Park, scenic trails, and the vibrant shops and cafés of Ottawa Street, this home offers a rare blend of nature, community, and convenience. Move-in ready and waiting - this is the house with the blue shutters. The only thing missing is you. (id:61445)
Open House
This property has open houses!
2:00 pm
Ends at:4:00 pm
Property Details
| MLS® Number | 40728862 |
| Property Type | Single Family |
| AmenitiesNearBy | Park, Place Of Worship, Public Transit |
| EquipmentType | None |
| RentalEquipmentType | None |
Building
| BathroomTotal | 1 |
| BedroomsAboveGround | 3 |
| BedroomsTotal | 3 |
| Appliances | Dishwasher, Dryer, Refrigerator, Stove, Washer, Microwave Built-in |
| ArchitecturalStyle | 2 Level |
| BasementDevelopment | Partially Finished |
| BasementType | Full (partially Finished) |
| ConstructedDate | 1911 |
| ConstructionStyleAttachment | Detached |
| CoolingType | Central Air Conditioning |
| ExteriorFinish | Vinyl Siding |
| HeatingFuel | Natural Gas |
| HeatingType | Forced Air |
| StoriesTotal | 2 |
| SizeInterior | 1204 Sqft |
| Type | House |
| UtilityWater | Municipal Water |
Parking
| None |
Land
| Acreage | No |
| LandAmenities | Park, Place Of Worship, Public Transit |
| Sewer | Municipal Sewage System |
| SizeDepth | 75 Ft |
| SizeFrontage | 20 Ft |
| SizeTotalText | Under 1/2 Acre |
| ZoningDescription | C, J |
Rooms
| Level | Type | Length | Width | Dimensions |
|---|---|---|---|---|
| Second Level | 4pc Bathroom | 8'9'' x 5'5'' | ||
| Second Level | Bedroom | 14'11'' x 8'1'' | ||
| Second Level | Bedroom | 8'9'' x 7'5'' | ||
| Second Level | Bedroom | 14'11'' x 10'10'' | ||
| Basement | Utility Room | 11'11'' x 9'10'' | ||
| Basement | Recreation Room | 11'11'' x 19'3'' | ||
| Main Level | Foyer | 10'3'' x 5'5'' | ||
| Main Level | Dining Room | 9'2'' x 10'4'' | ||
| Main Level | Living Room | 12'2'' x 10'6'' | ||
| Main Level | Dinette | 6'5'' x 11'4'' | ||
| Main Level | Kitchen | 8'6'' x 11'4'' |
https://www.realtor.ca/real-estate/28317831/264-holton-avenue-s-hamilton
Interested?
Contact us for more information
Beth Tallach
Salesperson
1044 Cannon Street East
Hamilton, Ontario L8L 2H7

