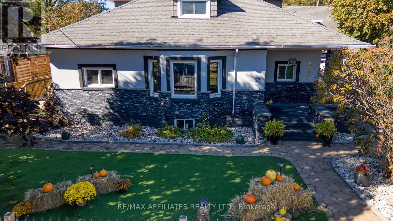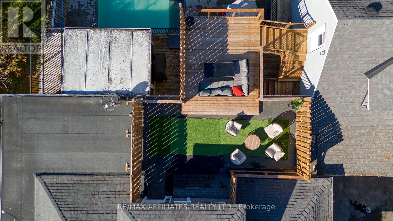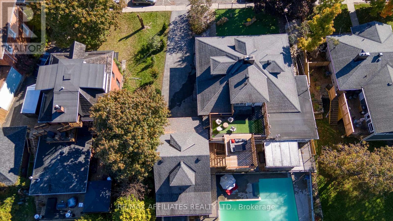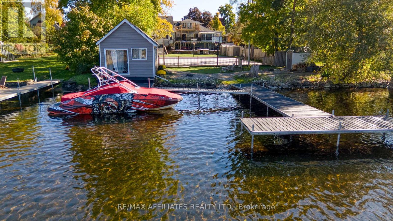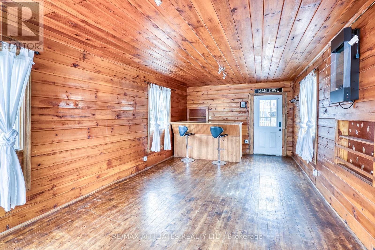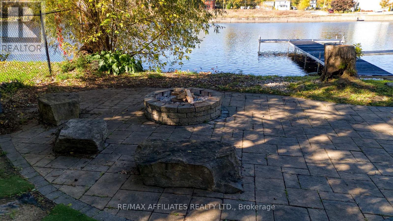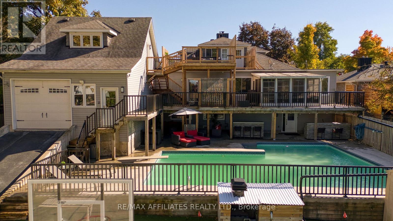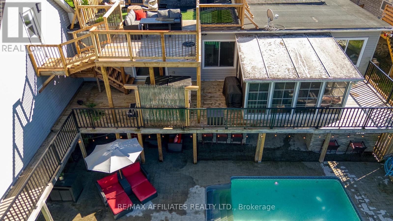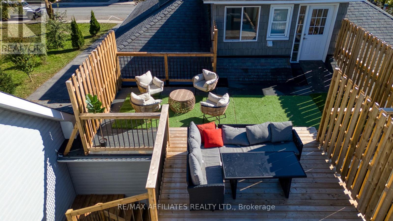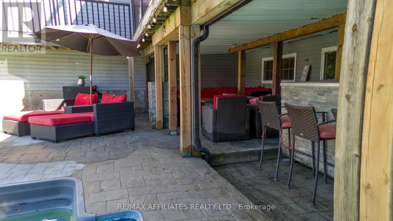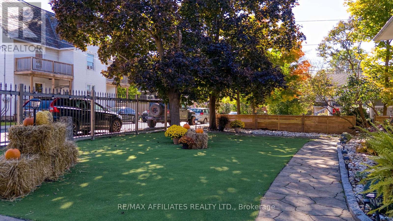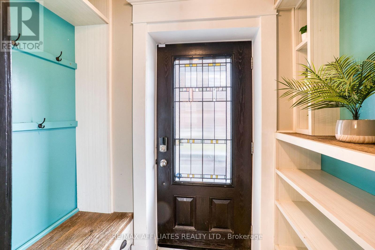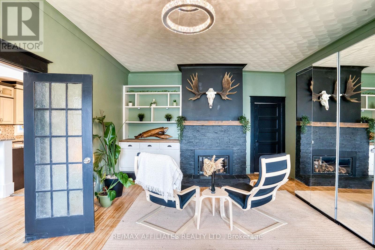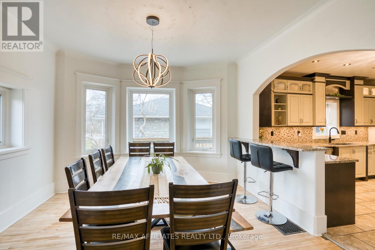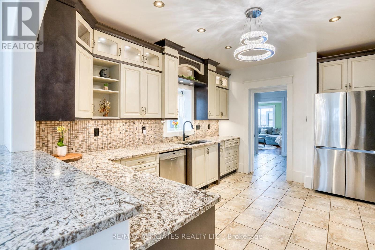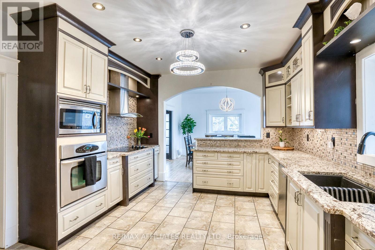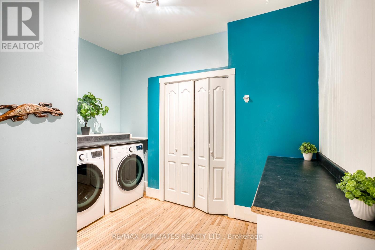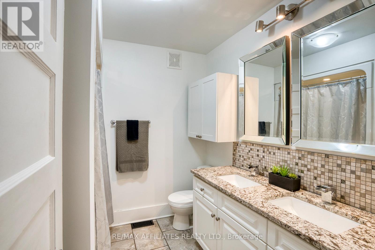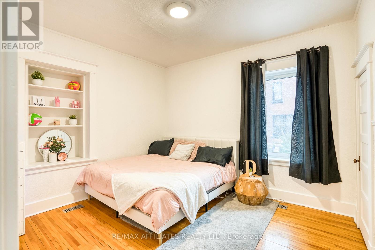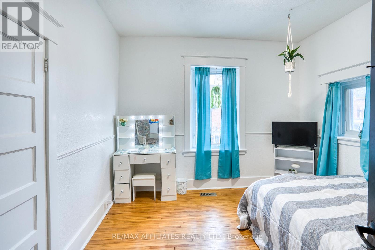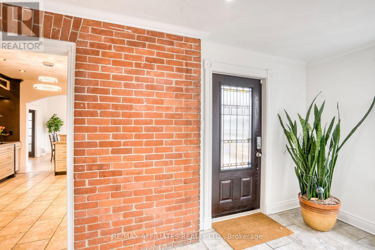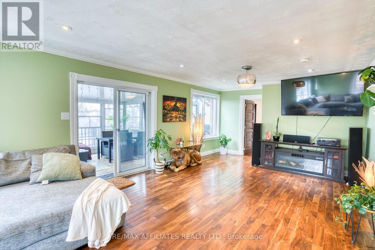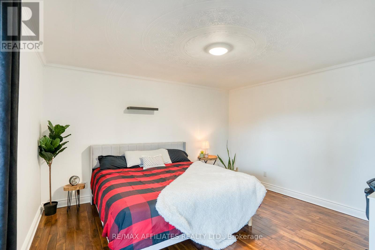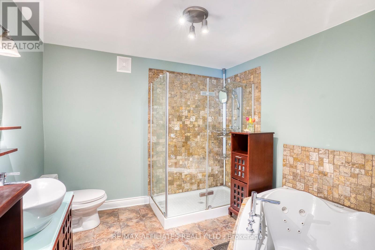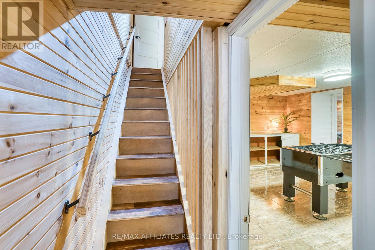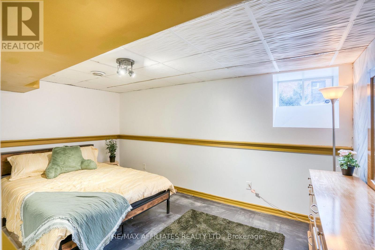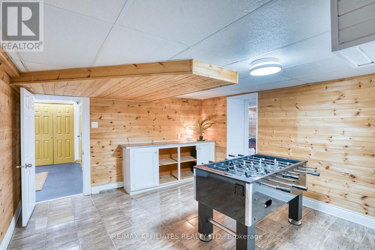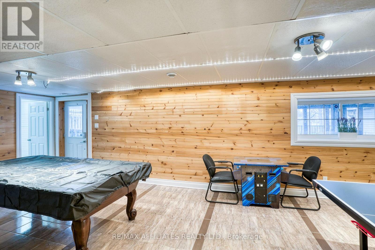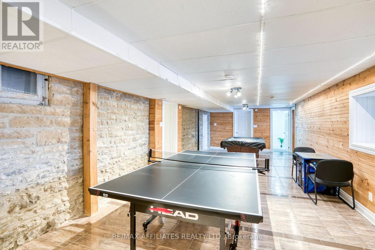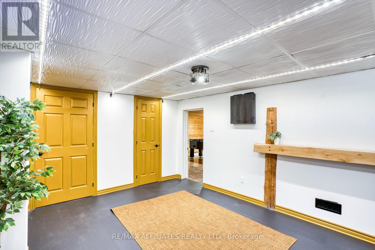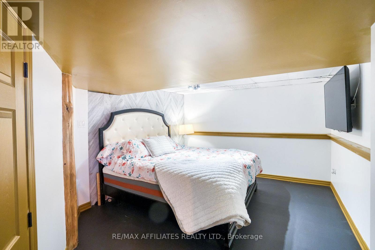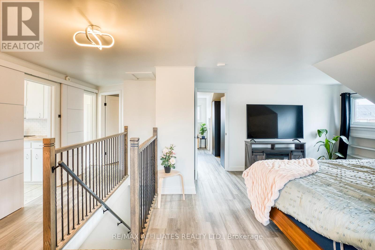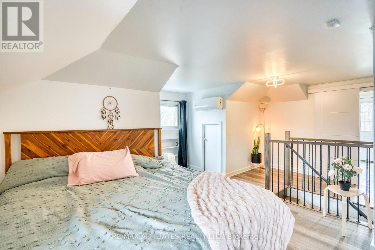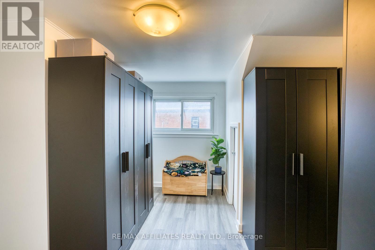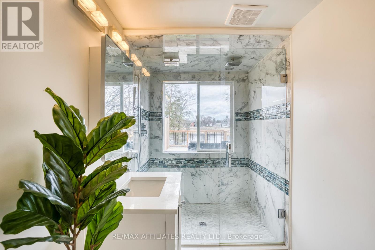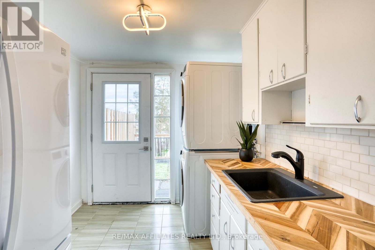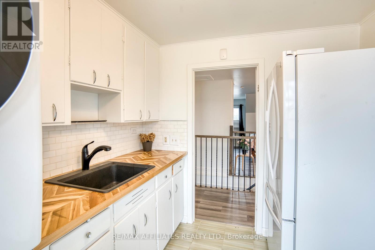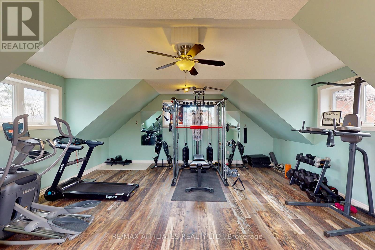27 Allan Street Carleton Place, Ontario K7C 1T1
$1,999,900
Welcome to 27 Allan St.a truly exceptional waterfront property in the heart of Carleton Place. This fully renovated residence sits on a generoushalf acre lot along the scenic Mississippi River, offering a rare blend of heritage charm and modern upgrades. Over the course of 15 years, everydetail has been carefully enhanced while preserving unique features like original stone accents and charming exterior details. Designed for both relaxed living and vibrant entertaining, the property boasts a resort-style backyard oasis. Enjoy the large inground pool complete with a deep endand diving board, a spacious covered poolside area (60 x 12 feet) perfect for any weather, and multiple decks that offer delightful views and fexible outdoor living spaces. The creative layout includes custom bars on wheels and versatile athletic amenities from basketball and volleyball to tennis and pickleball ensuring endless fun for family and friends.In addition to the main residence, a fully renovated, insulated waterfrontcabin enhances the appeal, offering a separate space thats perfect for guests or extended family use. With ramp access for vehicles orequipment and a custom-designed dock featuring unique built-ins, this property truly embraces its small-town resort lifestyle while being onlytwenty minutes from downtown Ottawa.This home is an extraordinary opportunity to create lasting memories in an inviting, private setting thatcaters to both luxury and functionality. Dont miss the chance to experience the perfect balance of heritage appeal and modern convenience at27 Allan St. (id:61445)
Property Details
| MLS® Number | X12185219 |
| Property Type | Single Family |
| Community Name | 909 - Carleton Place |
| AmenitiesNearBy | Schools |
| Features | Level Lot, Irregular Lot Size, Flat Site, Lighting, Dry, Level, Paved Yard, Carpet Free, Guest Suite, Sump Pump |
| ParkingSpaceTotal | 8 |
| PoolType | Inground Pool, Outdoor Pool |
| Structure | Porch, Patio(s), Deck, Shed, Outbuilding, Boathouse, Dock |
| ViewType | View, View Of Water, Direct Water View |
| WaterFrontType | Waterfront |
Building
| BathroomTotal | 3 |
| BedroomsAboveGround | 4 |
| BedroomsBelowGround | 1 |
| BedroomsTotal | 5 |
| Amenities | Fireplace(s), Separate Heating Controls |
| Appliances | Hot Tub, Water Heater, Range, Oven - Built-in, Garage Door Opener Remote(s), Microwave, Oven, Stove, Refrigerator |
| BasementDevelopment | Finished |
| BasementFeatures | Walk Out |
| BasementType | N/a (finished) |
| CeilingType | Suspended Ceiling |
| ConstructionStatus | Insulation Upgraded |
| ConstructionStyleAttachment | Detached |
| CoolingType | Central Air Conditioning |
| ExteriorFinish | Stucco, Stone |
| FireProtection | Smoke Detectors, Security System, Alarm System |
| FireplacePresent | Yes |
| FireplaceType | Insert |
| FoundationType | Block, Poured Concrete, Stone |
| HalfBathTotal | 1 |
| HeatingFuel | Natural Gas |
| HeatingType | Forced Air |
| StoriesTotal | 2 |
| SizeInterior | 3000 - 3500 Sqft |
| Type | House |
| UtilityWater | Municipal Water |
Parking
| Attached Garage | |
| Garage |
Land
| AccessType | Private Docking, Public Road |
| Acreage | No |
| FenceType | Fully Fenced, Fenced Yard |
| LandAmenities | Schools |
| LandscapeFeatures | Landscaped |
| Sewer | Sanitary Sewer |
| SizeDepth | 289 Ft ,7 In |
| SizeFrontage | 75 Ft |
| SizeIrregular | 75 X 289.6 Ft |
| SizeTotalText | 75 X 289.6 Ft |
Rooms
| Level | Type | Length | Width | Dimensions |
|---|---|---|---|---|
| Second Level | Bathroom | 2.85 m | 1.6 m | 2.85 m x 1.6 m |
| Second Level | Kitchen | 2.85 m | 2.39 m | 2.85 m x 2.39 m |
| Second Level | Bedroom | 4.52 m | 4.09 m | 4.52 m x 4.09 m |
| Second Level | Study | 3.99 m | 3.68 m | 3.99 m x 3.68 m |
| Basement | Sitting Room | 3.73 m | 3.9 m | 3.73 m x 3.9 m |
| Basement | Bedroom 4 | 4.49 m | 3.1 m | 4.49 m x 3.1 m |
| Basement | Bedroom 5 | 3.48 m | 3.125 m | 3.48 m x 3.125 m |
| Basement | Family Room | 7.7 m | 3.53 m | 7.7 m x 3.53 m |
| Basement | Utility Room | 4.06 m | 4.24 m | 4.06 m x 4.24 m |
| Basement | Bathroom | 1.14 m | 2.62 m | 1.14 m x 2.62 m |
| Basement | Games Room | 11.92 m | 4.065 m | 11.92 m x 4.065 m |
| Main Level | Foyer | 2 m | 1.34 m | 2 m x 1.34 m |
| Main Level | Living Room | 7.85 m | 4.24 m | 7.85 m x 4.24 m |
| Main Level | Living Room | 6.19 m | 4.49 m | 6.19 m x 4.49 m |
| Main Level | Dining Room | 4.14 m | 3.73 m | 4.14 m x 3.73 m |
| Main Level | Primary Bedroom | 4.62 m | 4.21 m | 4.62 m x 4.21 m |
| Main Level | Bathroom | 2.85 m | 302 m | 2.85 m x 302 m |
| Main Level | Bedroom 2 | 3.86 m | 3.48 m | 3.86 m x 3.48 m |
| Main Level | Bedroom 3 | 3.68 m | 3.48 m | 3.68 m x 3.48 m |
| Main Level | Bathroom | 2.26 m | 1.49 m | 2.26 m x 1.49 m |
| Main Level | Laundry Room | 2.82 m | 3.55 m | 2.82 m x 3.55 m |
| Main Level | Mud Room | 4.49 m | 2.59 m | 4.49 m x 2.59 m |
| Upper Level | Exercise Room | 6.15 m | 5.79 m | 6.15 m x 5.79 m |
Utilities
| Cable | Available |
| Electricity | Installed |
| Wireless | Available |
| Electricity Connected | Connected |
| Natural Gas Available | Available |
| Telephone | Nearby |
| Sewer | Installed |
https://www.realtor.ca/real-estate/28392707/27-allan-street-carleton-place-909-carleton-place
Interested?
Contact us for more information
Jeff Atchison
Salesperson
515 Mcneely Avenue, Unit 1-A
Carleton Place, Ontario K7C 0A8


