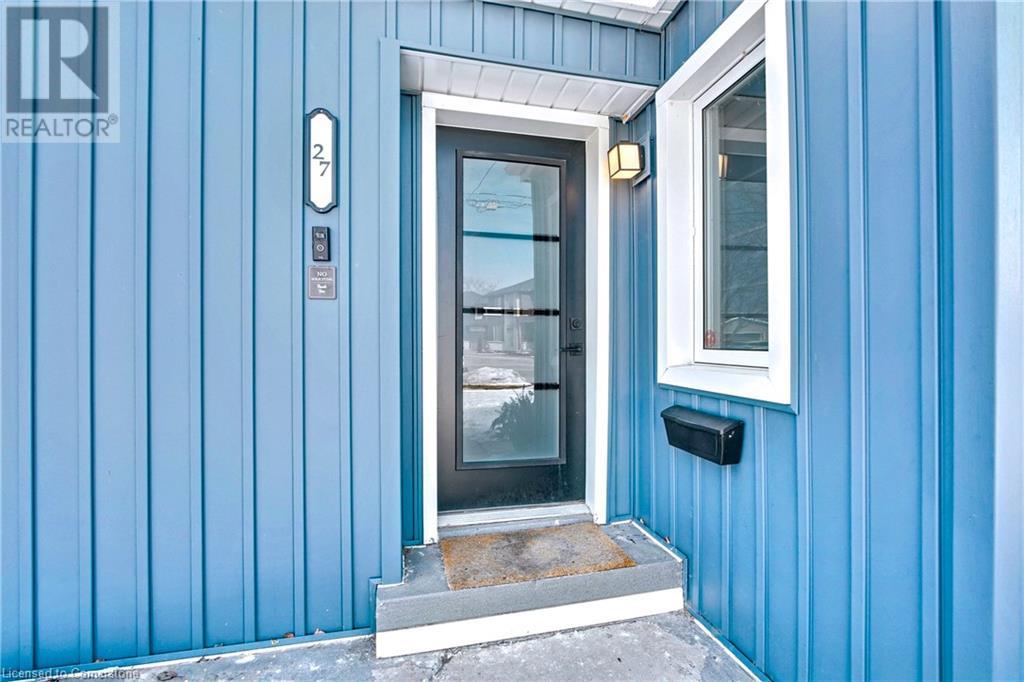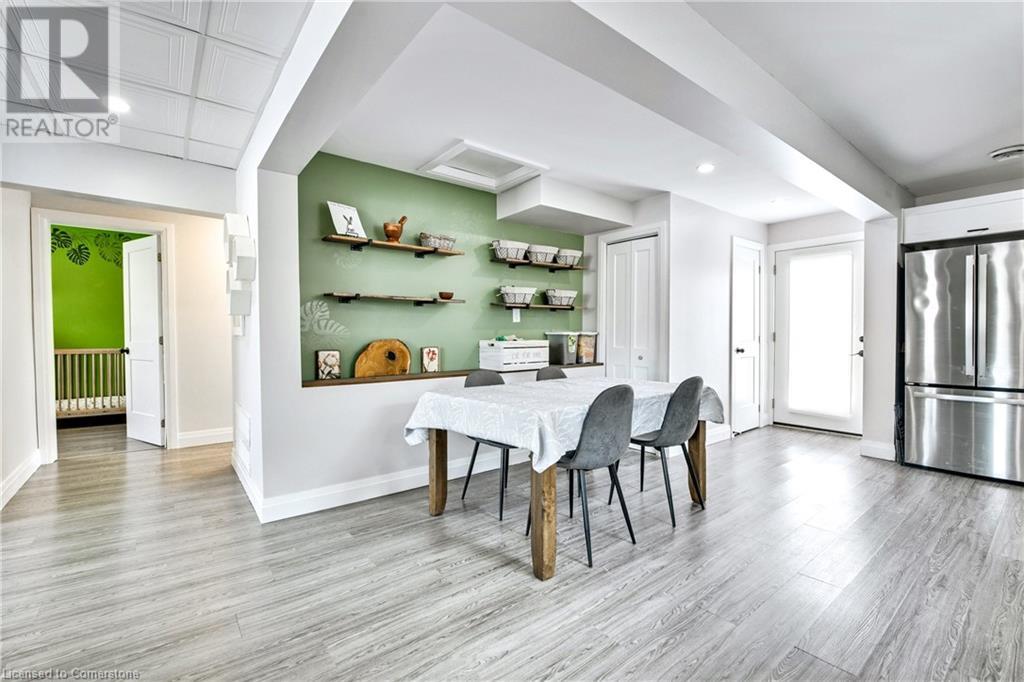27 Grapeview Drive St. Catharines, Ontario L2S 2W4
$459,900
Welcome to this beautifully renovated, move-in ready bungalow nestled in a family-friendly St. Catharines neighbourhood. Perfect for first-time buyers or downsizers, this charming 2-bedroom, 1-bathroom detached home blends modern updates with low-maintenance living. Step into a bright open-concept layout, where the stylish kitchen flows seamlessly into the living and dining spaces — ideal for everyday living or entertaining. The recently updated interior offers sleek finishes, fresh flooring, and plenty of natural light. While the home doesn’t have a basement, it offers ample storage solutions, including an updated backyard shed that’s perfect for stowing tools, seasonal items, or hobby gear. Outside, enjoy a nicely sized backyard – perfect for summer barbecues or quiet evenings. With local bakeries, grocery stores, schools, and quick highway access nearby, this location offers the best of convenience and community. Whether you're starting out or simplifying life, this home is the perfect blend of comfort and affordability. Book your private showing today! (id:61445)
Property Details
| MLS® Number | 40714755 |
| Property Type | Single Family |
| AmenitiesNearBy | Playground, Public Transit, Schools, Shopping |
| CommunityFeatures | Quiet Area |
| ParkingSpaceTotal | 3 |
Building
| BathroomTotal | 1 |
| BedroomsAboveGround | 2 |
| BedroomsTotal | 2 |
| Appliances | Dishwasher, Dryer, Refrigerator, Stove, Washer, Microwave Built-in |
| ArchitecturalStyle | Bungalow |
| BasementDevelopment | Unfinished |
| BasementType | Crawl Space (unfinished) |
| ConstructedDate | 1946 |
| ConstructionStyleAttachment | Detached |
| CoolingType | Central Air Conditioning |
| ExteriorFinish | Vinyl Siding |
| HeatingFuel | Natural Gas |
| HeatingType | Forced Air |
| StoriesTotal | 1 |
| SizeInterior | 963 Sqft |
| Type | House |
| UtilityWater | Municipal Water |
Land
| AccessType | Highway Access |
| Acreage | No |
| LandAmenities | Playground, Public Transit, Schools, Shopping |
| Sewer | Municipal Sewage System |
| SizeDepth | 110 Ft |
| SizeFrontage | 40 Ft |
| SizeTotalText | Under 1/2 Acre |
| ZoningDescription | R1 |
Rooms
| Level | Type | Length | Width | Dimensions |
|---|---|---|---|---|
| Main Level | 4pc Bathroom | Measurements not available | ||
| Main Level | Bedroom | 10'10'' x 9'10'' | ||
| Main Level | Primary Bedroom | 13'10'' x 9'10'' | ||
| Main Level | Eat In Kitchen | 16'3'' x 12'5'' | ||
| Main Level | Living Room | 16'4'' x 16'7'' |
https://www.realtor.ca/real-estate/28138562/27-grapeview-drive-st-catharines
Interested?
Contact us for more information
Rob Golfi
Salesperson
1 Markland Street
Hamilton, Ontario L8P 2J5

































