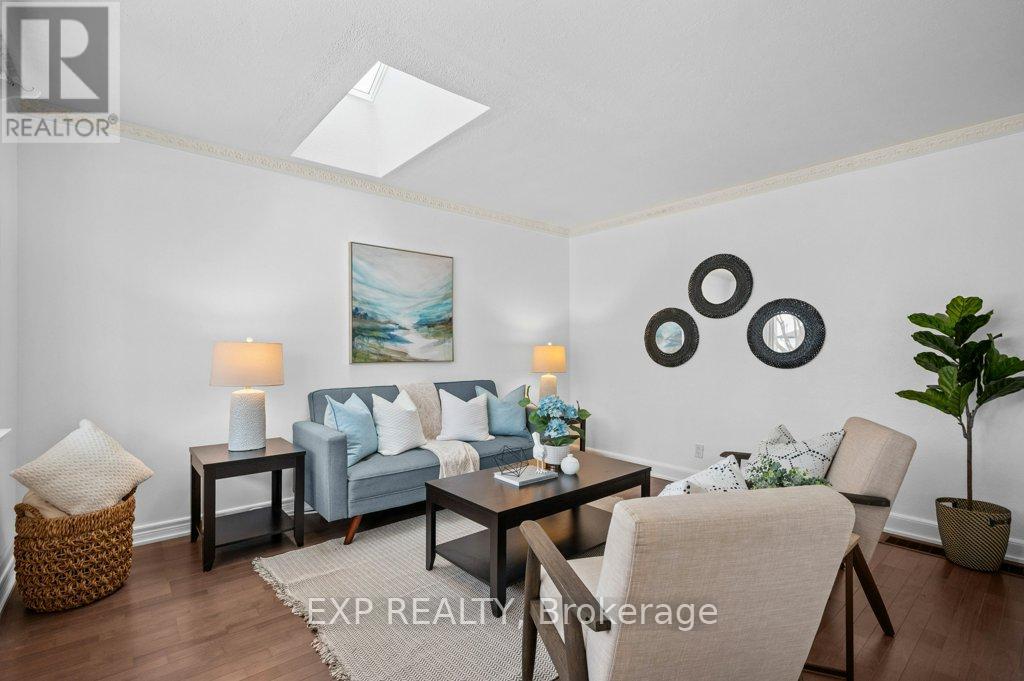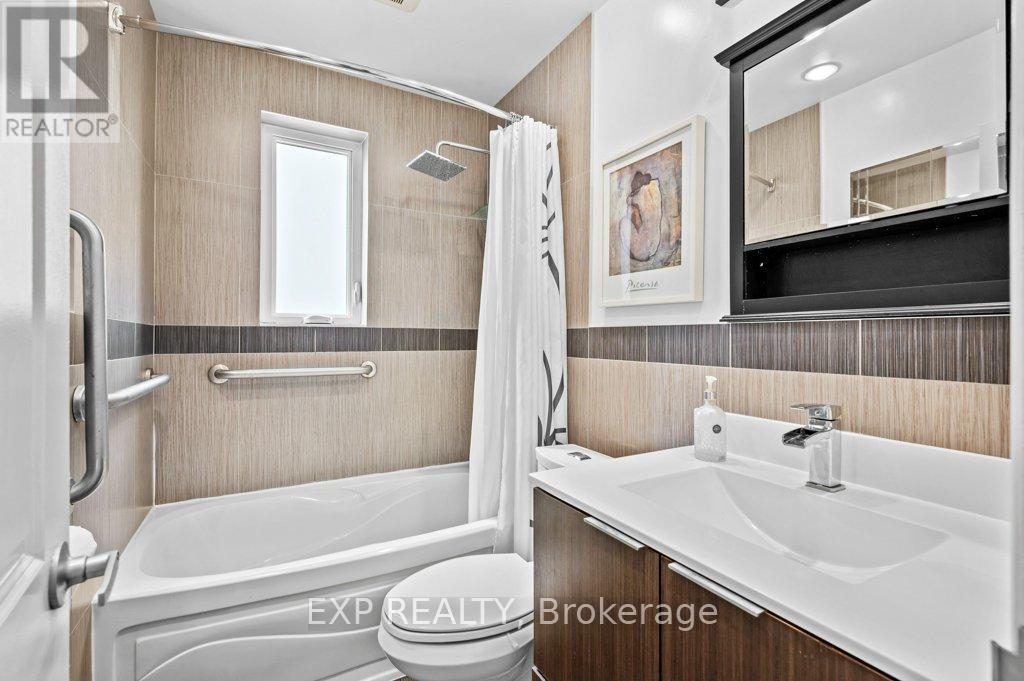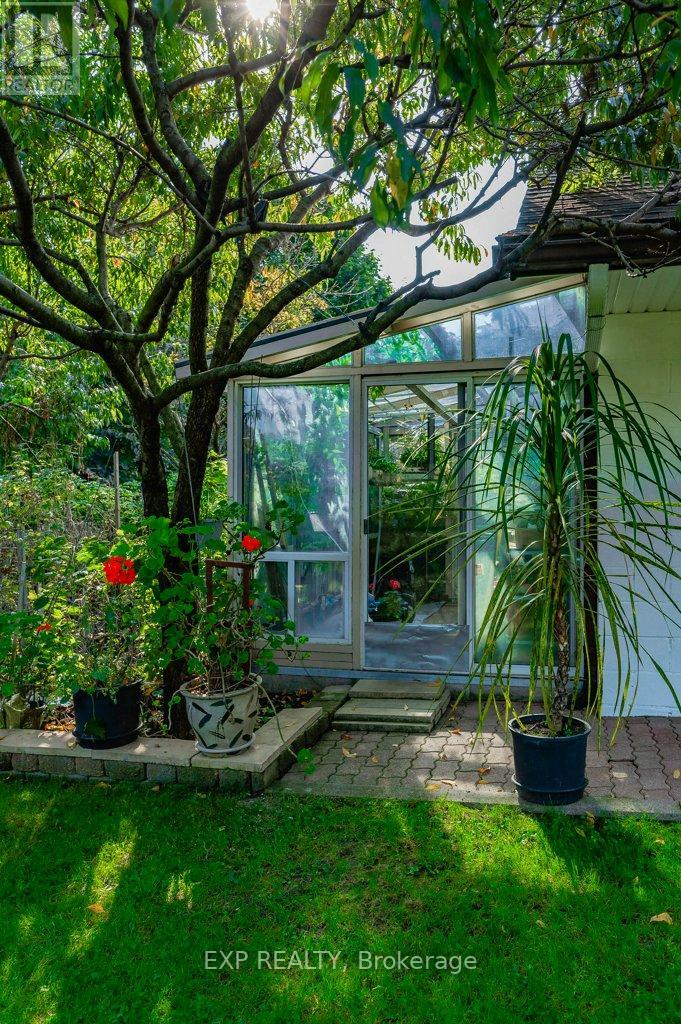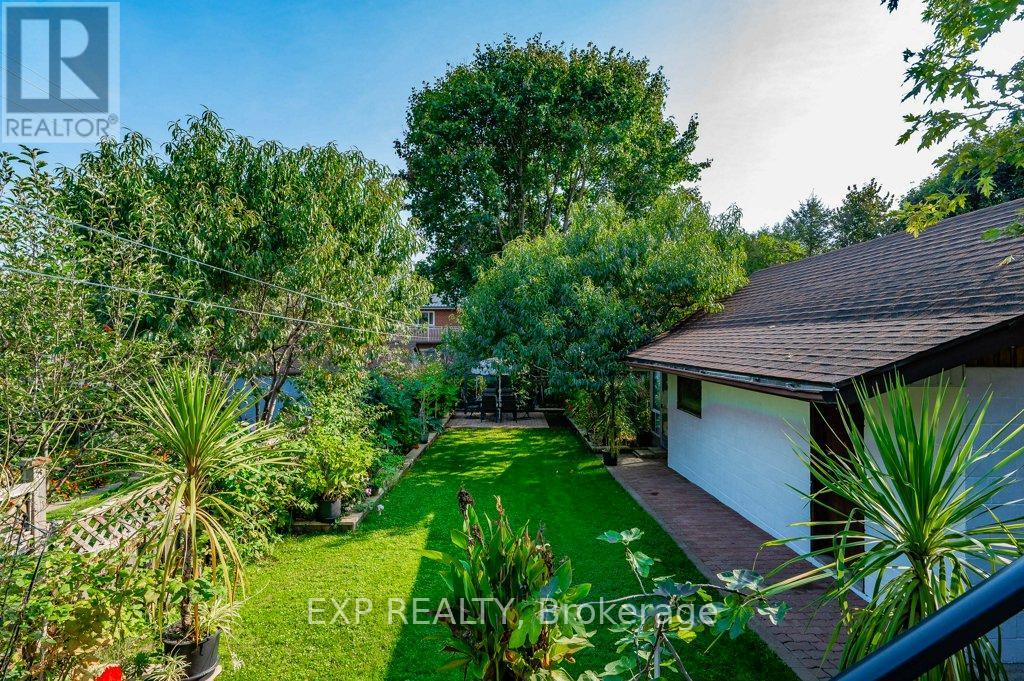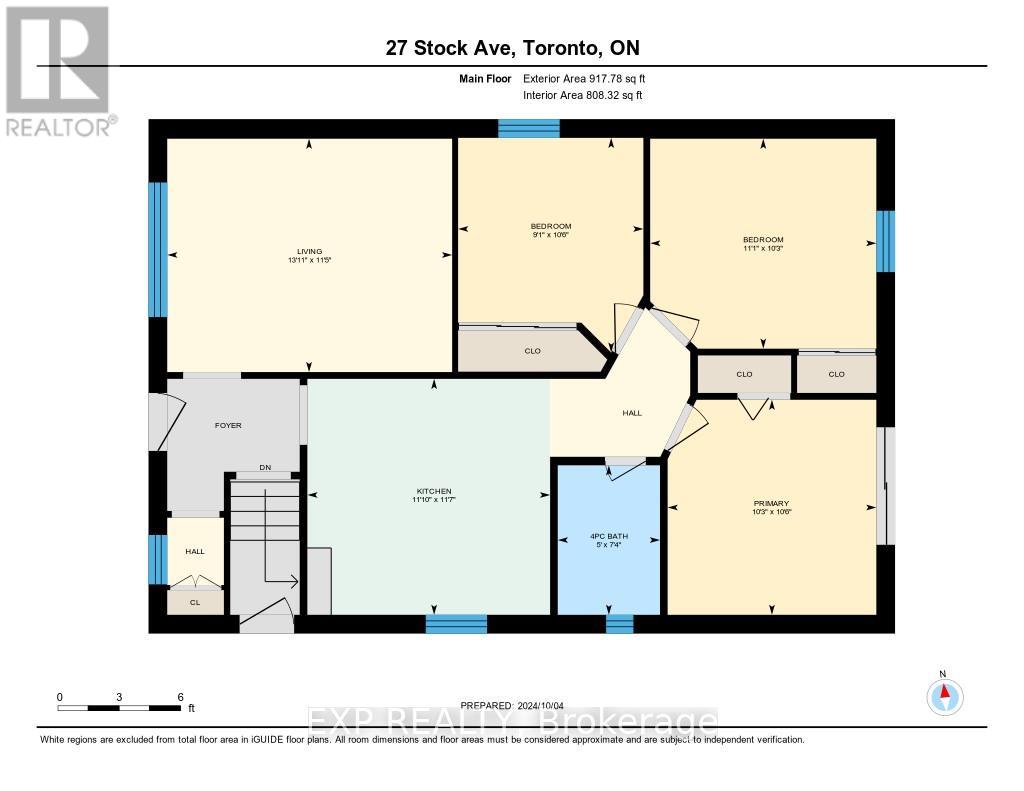27 Stock Avenue Toronto, Ontario M8Z 5C3
$1,299,900
$1,299,900 or Trade! This lovingly maintained 3-bed, 2-bath home is ideal for families, gardening enthusiasts, & those seeking a cozy yet spacious living space. Nestled in a vibrant neighborhood close to hwys, shops, & restaurants, this home offers the perfect blend of peaceful living & urban convenience.The bright main floor, filled with natural light, warmly invites you to a large family room, perfect for creating memories during family gatherings or enjoying quiet nights in. The kitchen, with ample storage & counter space, becomes a haven for culinary adventures, making meal prep a joy. 3 comfortable bedrooms, each a sanctuary of comfort, & updated 4-piece bathroom that promises relaxation.The finished lower level unveils a separate entrance, 3-piece bathroom, a large laundry room, & a spacious rec room with wet bar. This space is perfect for hosting friends & family for festive occasions like Thanksgiving or the excitement of the big game! Step outside to a backyard that feels like a personal retreat, designed for both relaxation & fun. The composite deck is an ideal spot for BBQs or a morning coffee as the world wakes up around you. Dry storage ensures your seasonal items are safe & accessible, free from any pesky intruders. At the rear of the yard, a charming greenhouse & garden area await your favorite vegetables, offering the joy of fresh produce year round. The backyard's bright & colorful landscape creates a tranquil oasis, perfect for both lively entertaining & peaceful family time. The property includes parking for 6 total vehicles including 1 in the detached garage! Located just minutes from major hwys & popular spots like Costco, IKEA, Canadian Tire, Home Depot, etc, this home is in the heart of convenience, with everything just a short drive away. 27 Stock Ave is ready to welcome its next owners with open arms. This home has been lovingly cared for over the years, don't miss your chance to make it your own & fill it with your own memories (id:61445)
Open House
This property has open houses!
2:00 pm
Ends at:4:00 pm
Property Details
| MLS® Number | W11947520 |
| Property Type | Single Family |
| Neigbourhood | Etobicoke |
| Community Name | Islington-City Centre West |
| AmenitiesNearBy | Park, Place Of Worship, Public Transit, Schools, Hospital |
| ParkingSpaceTotal | 7 |
| Structure | Deck, Porch, Greenhouse |
Building
| BathroomTotal | 2 |
| BedroomsAboveGround | 3 |
| BedroomsBelowGround | 1 |
| BedroomsTotal | 4 |
| Appliances | Dishwasher, Dryer, Refrigerator, Stove, Washer |
| ArchitecturalStyle | Raised Bungalow |
| BasementDevelopment | Finished |
| BasementFeatures | Separate Entrance |
| BasementType | N/a (finished) |
| ConstructionStyleAttachment | Detached |
| CoolingType | Central Air Conditioning |
| ExteriorFinish | Stucco |
| FoundationType | Block |
| HeatingFuel | Natural Gas |
| HeatingType | Forced Air |
| StoriesTotal | 1 |
| SizeInterior | 699.9943 - 1099.9909 Sqft |
| Type | House |
| UtilityWater | Municipal Water |
Parking
| Detached Garage |
Land
| Acreage | No |
| FenceType | Fenced Yard |
| LandAmenities | Park, Place Of Worship, Public Transit, Schools, Hospital |
| LandscapeFeatures | Lawn Sprinkler, Landscaped |
| Sewer | Sanitary Sewer |
| SizeDepth | 142 Ft ,1 In |
| SizeFrontage | 38 Ft ,9 In |
| SizeIrregular | 38.8 X 142.1 Ft |
| SizeTotalText | 38.8 X 142.1 Ft |
| ZoningDescription | Residential |
Rooms
| Level | Type | Length | Width | Dimensions |
|---|---|---|---|---|
| Basement | Recreational, Games Room | 8.4 m | 3.3 m | 8.4 m x 3.3 m |
| Basement | Office | 3.31 m | 2.06 m | 3.31 m x 2.06 m |
| Main Level | Kitchen | 3.52 m | 3.62 m | 3.52 m x 3.62 m |
| Main Level | Living Room | 3.48 m | 4.25 m | 3.48 m x 4.25 m |
| Main Level | Primary Bedroom | 3.21 m | 3.11 m | 3.21 m x 3.11 m |
| Main Level | Bedroom 2 | 3.2 m | 2.76 m | 3.2 m x 2.76 m |
| Main Level | Bedroom 3 | 3.13 m | 3.37 m | 3.13 m x 3.37 m |
Interested?
Contact us for more information
Sandy Casella
Salesperson
4711 Yonge St 10th Flr, 106430
Toronto, Ontario M2N 6K8
Artigas Cruz
Salesperson
4711 Yonge St 10th Flr, 106430
Toronto, Ontario M2N 6K8


