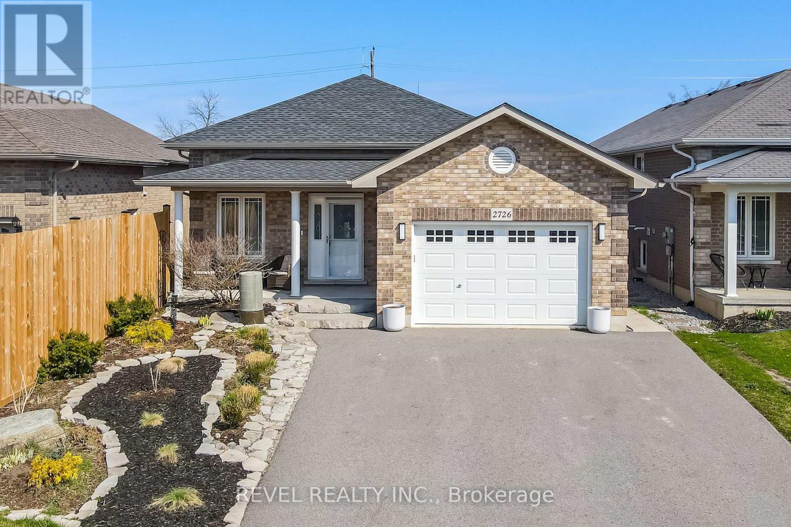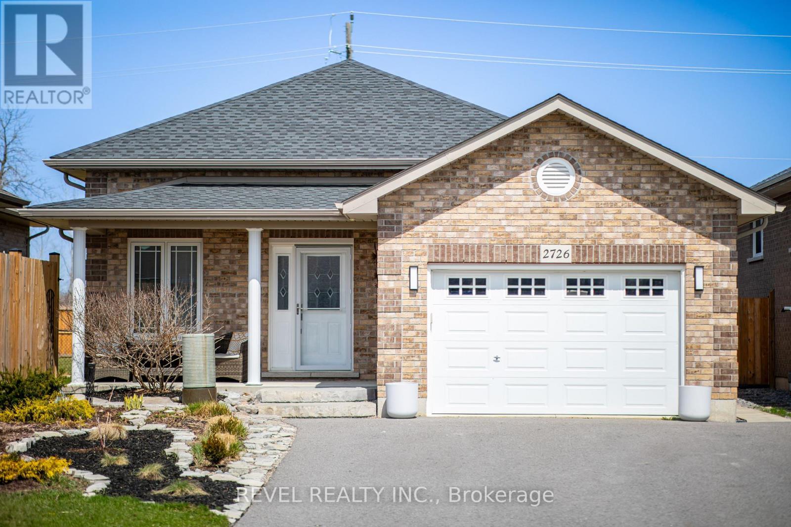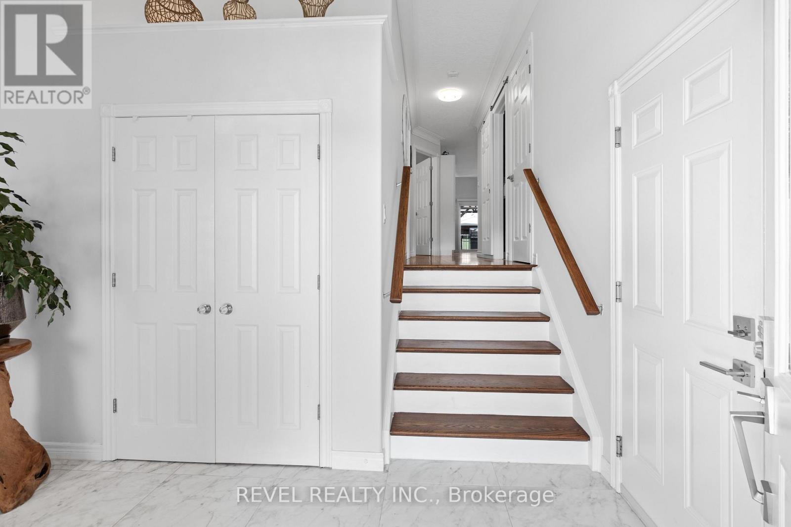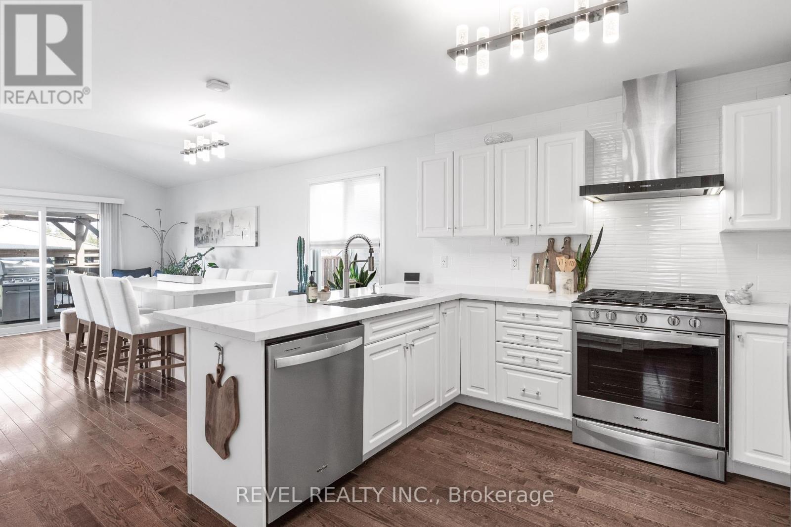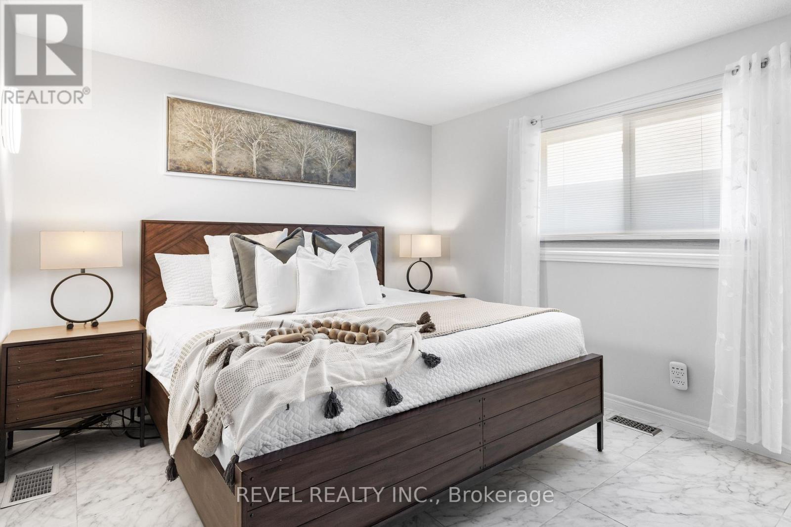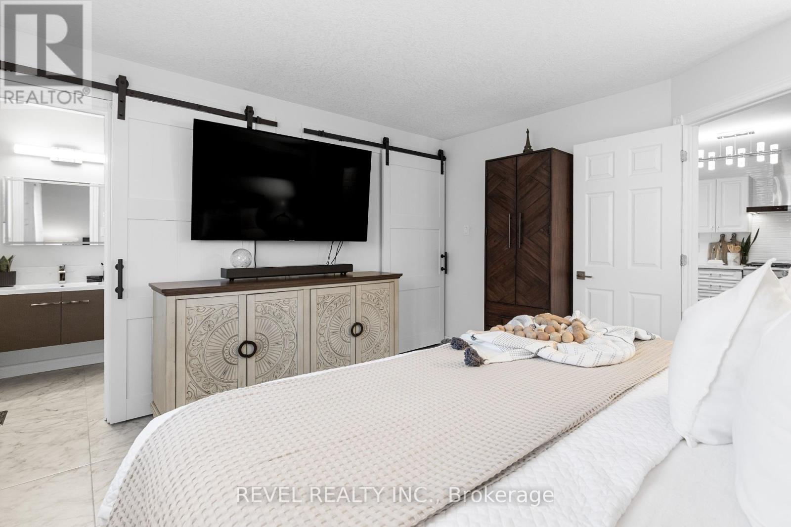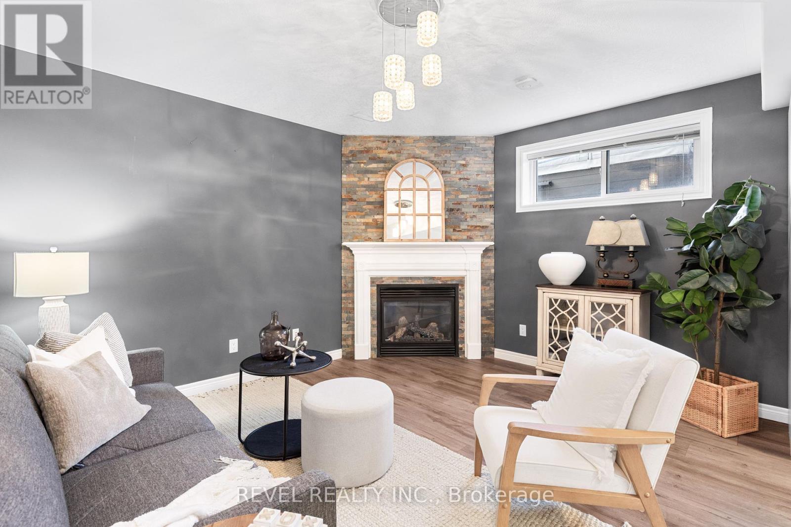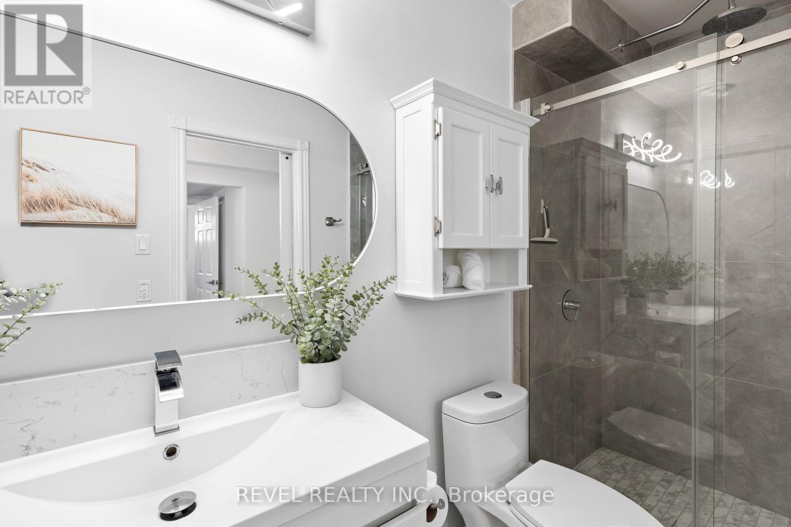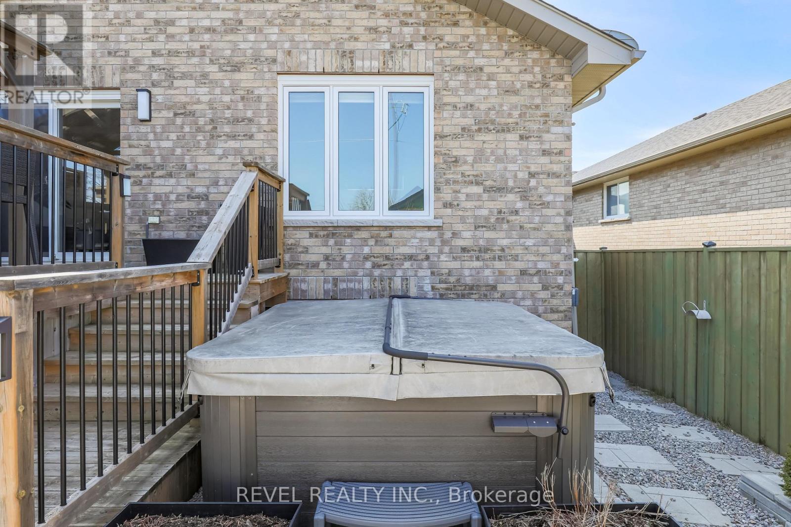2726 Foxmeadow Road Peterborough East, Ontario K9L 0B6
$915,500
Welcome to 2726 Foxmeadow a Move-In Ready Gem in a Prime Location!Nestled on a quiet cul-de-sac, this stunning all-brick raised bungalow offers the perfect blend of comfort, style, and convenience. Built by Peterborough Homes, this 4-bedroom, 3-bathroom beauty is just minutes from the 115, with easy access to scenic trails and picturesque beaches.Step through the front door into a spacious foyer that sets the tone for the bright and airy interior. The open-concept main floor features a modern kitchen with solid surface countertops, ample prep space, and a cozy dining area with a walkout to your private backyard oasis. The primary suite boasts its own ensuite bathroom and elegant tile flooring, while a second bedroom on the main level offers flexibility for guests or a home office. Downstairs, discover a fully finished lower level with a separate side entrance ideal for multi-generational living, potential rental income or in law suite. This space includes a large living area, kitchenette with laundry, and two generous bedrooms & bonus own laundry area. Enjoy summer evenings on the updated 3-tier deck overlooking a fully fenced yard and peaceful green space. A newer custom shed adds even more functionality to this already incredible property. Don't miss your chance to own this exceptional home in a sought-after neighbourhood. Book your showing today! (id:61445)
Property Details
| MLS® Number | X12101938 |
| Property Type | Single Family |
| Community Name | 4 South |
| ParkingSpaceTotal | 4 |
Building
| BathroomTotal | 3 |
| BedroomsAboveGround | 2 |
| BedroomsBelowGround | 2 |
| BedroomsTotal | 4 |
| Age | 6 To 15 Years |
| Amenities | Fireplace(s) |
| Appliances | Water Heater, Central Vacuum, Dishwasher, Dryer, Microwave, Stove, Washer, Window Coverings, Refrigerator |
| ArchitecturalStyle | Bungalow |
| BasementDevelopment | Finished |
| BasementFeatures | Separate Entrance |
| BasementType | N/a (finished) |
| ConstructionStyleAttachment | Detached |
| CoolingType | Central Air Conditioning |
| ExteriorFinish | Brick |
| FireplacePresent | Yes |
| FireplaceTotal | 2 |
| FoundationType | Concrete |
| HeatingFuel | Natural Gas |
| HeatingType | Forced Air |
| StoriesTotal | 1 |
| SizeInterior | 1100 - 1500 Sqft |
| Type | House |
| UtilityWater | Municipal Water |
Parking
| Attached Garage | |
| Garage |
Land
| Acreage | No |
| Sewer | Sanitary Sewer |
| SizeDepth | 137 Ft |
| SizeFrontage | 41 Ft ,6 In |
| SizeIrregular | 41.5 X 137 Ft ; 41.15 X 140.56 X 41.02 X 137.44 |
| SizeTotalText | 41.5 X 137 Ft ; 41.15 X 140.56 X 41.02 X 137.44 |
| ZoningDescription | A2 |
Rooms
| Level | Type | Length | Width | Dimensions |
|---|---|---|---|---|
| Lower Level | Other | 3.44 m | 5.39 m | 3.44 m x 5.39 m |
| Lower Level | Family Room | 4 m | 4.3 m | 4 m x 4.3 m |
| Lower Level | Kitchen | 3.51 m | 3.57 m | 3.51 m x 3.57 m |
| Lower Level | Bedroom 3 | 3.38 m | 4 m | 3.38 m x 4 m |
| Lower Level | Bedroom 4 | 2.93 m | 3 m | 2.93 m x 3 m |
| Main Level | Foyer | 3.57 m | 1.98 m | 3.57 m x 1.98 m |
| Main Level | Kitchen | 3.69 m | 4.11 m | 3.69 m x 4.11 m |
| Main Level | Dining Room | 3.23 m | 4.91 m | 3.23 m x 4.91 m |
| Main Level | Living Room | 4.3 m | 3.35 m | 4.3 m x 3.35 m |
| Main Level | Primary Bedroom | 3.69 m | 4.11 m | 3.69 m x 4.11 m |
| Main Level | Bedroom 2 | 3.38 m | 2.77 m | 3.38 m x 2.77 m |
Utilities
| Cable | Available |
| Sewer | Installed |
https://www.realtor.ca/real-estate/28210441/2726-foxmeadow-road-peterborough-east-south-4-south
Interested?
Contact us for more information
Trish Leigh Todd
Broker
2 Kent Street Unit 2a
Lindsay, Ontario K9V 6K2

