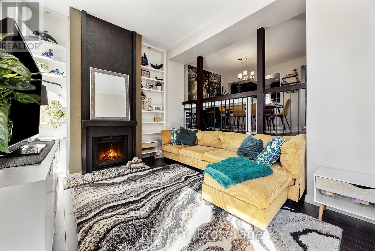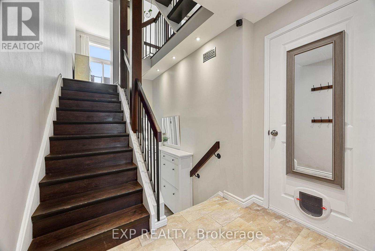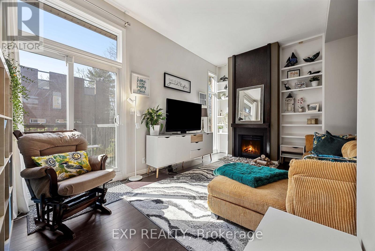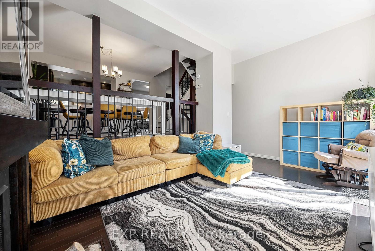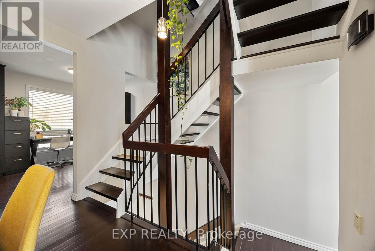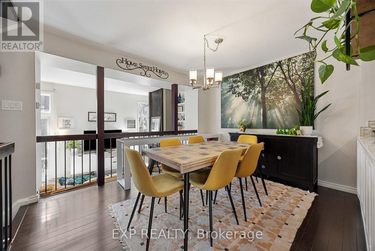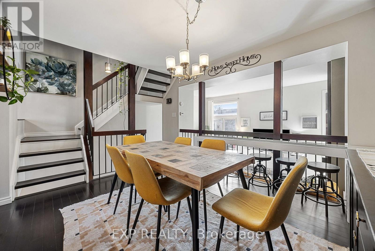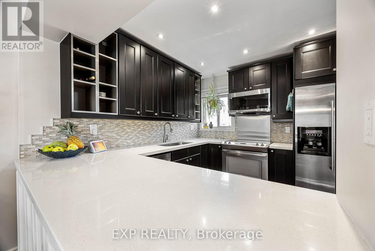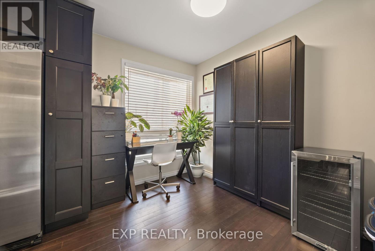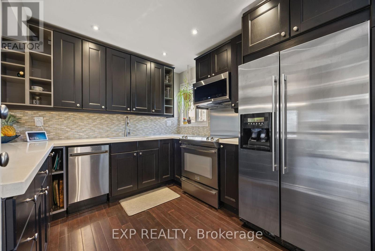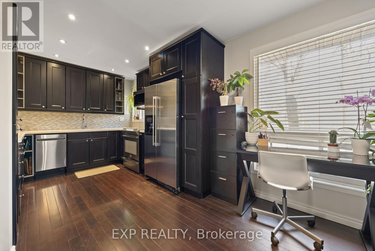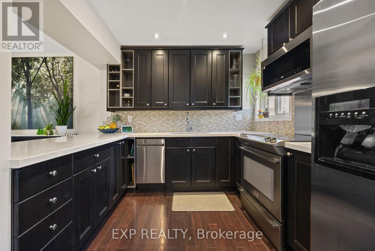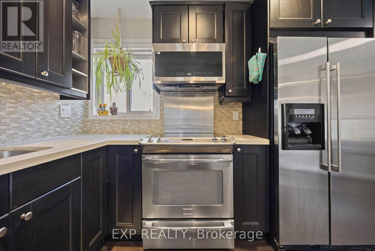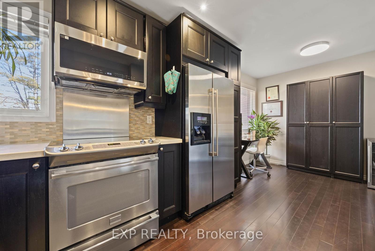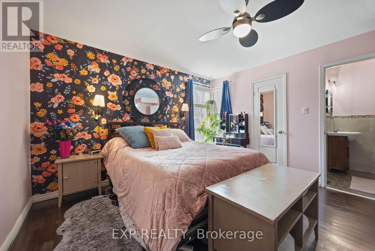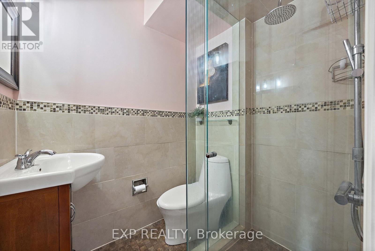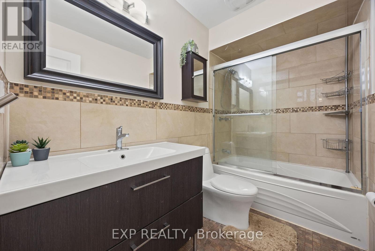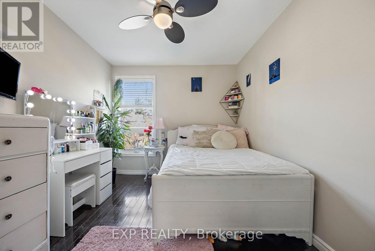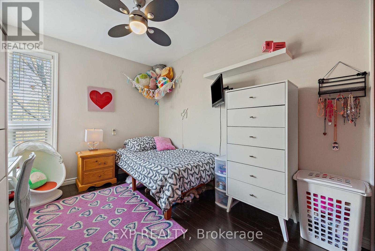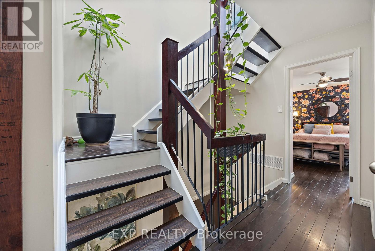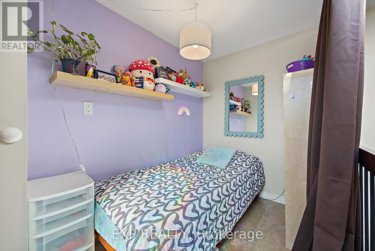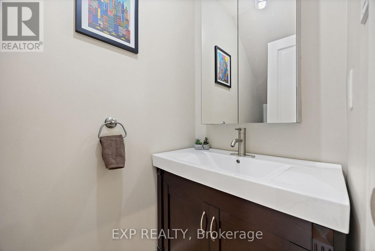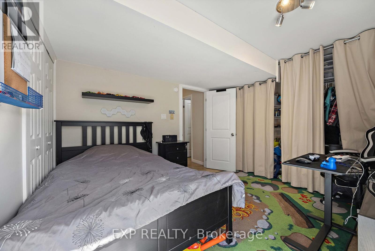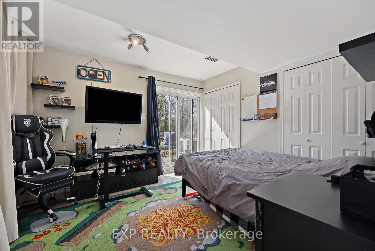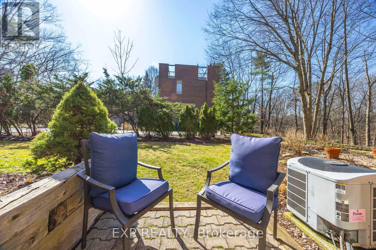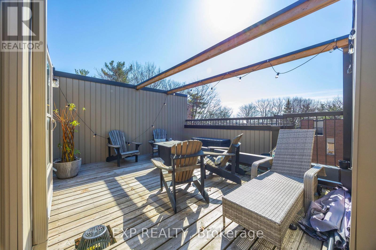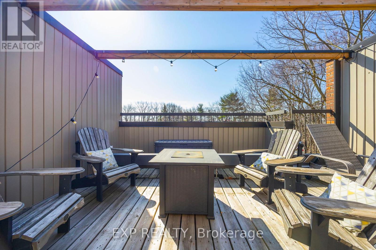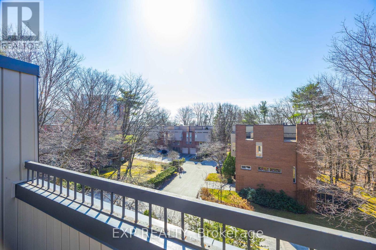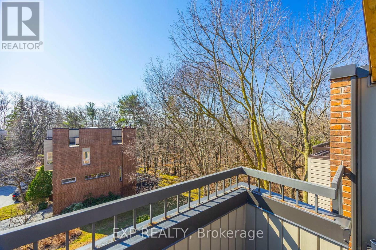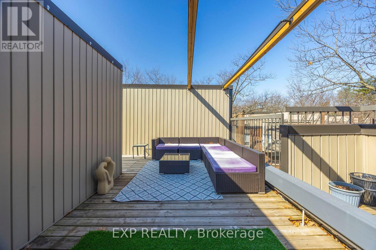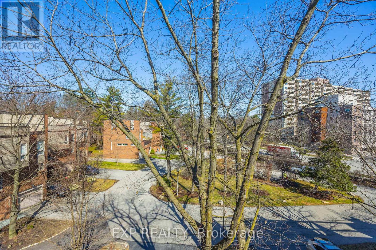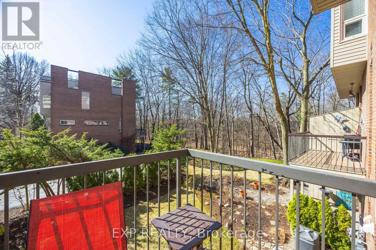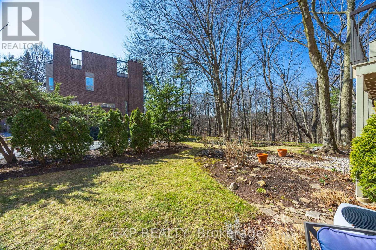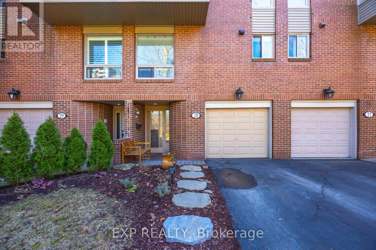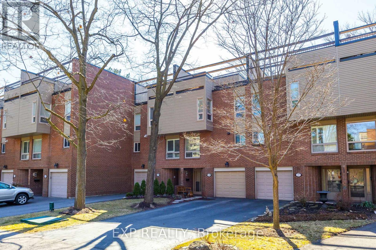28 - 1250 Marlborough Court Oakville, Ontario L6H 2W7
$889,000Maintenance, Water, Insurance, Parking, Common Area Maintenance
$860.56 Monthly
Maintenance, Water, Insurance, Parking, Common Area Maintenance
$860.56 MonthlyWelcome to the perfect combination of nature and modern living. Nestled in the picturesque Treetop Estates, this Frank Lloyd Wright-inspired townhome offers a personal oasis. Imagine starting each day with a peaceful walk through the lush gardens or a jog along the McCraney Valley Trail. Natural Light pours in from the skylight and through the open staircase filling the home with radiance. With four sunny levels, 3 spacious bedrooms, and 3 bathrooms this home is designed to cater to your family and busy lifestyle.The open concept main floor features a living room with a fireplace, built-in bookshelves and a balcony. The kitchen is complete with stainless steel appliances, quartz countertops and ample storage, while the walkout lower level provides extra space for family gatherings or a cozy movie night. The large rooftop terrace is perfect for entertaining or simply soaking in the view. A home is more than just a place to live; it's where your story unfolds. (id:61445)
Property Details
| MLS® Number | W12073690 |
| Property Type | Single Family |
| Community Name | 1003 - CP College Park |
| CommunityFeatures | Pet Restrictions |
| EquipmentType | Water Heater |
| ParkingSpaceTotal | 3 |
| RentalEquipmentType | Water Heater |
| ViewType | River View |
Building
| BathroomTotal | 3 |
| BedroomsAboveGround | 3 |
| BedroomsTotal | 3 |
| Age | 31 To 50 Years |
| Appliances | Central Vacuum, Water Heater, Dishwasher, Dryer, Microwave, Stove, Washer, Window Coverings, Refrigerator |
| BasementDevelopment | Finished |
| BasementFeatures | Walk Out |
| BasementType | N/a (finished) |
| CoolingType | Central Air Conditioning |
| ExteriorFinish | Brick, Vinyl Siding |
| FireplacePresent | Yes |
| FireplaceTotal | 1 |
| FlooringType | Tile |
| HalfBathTotal | 1 |
| HeatingFuel | Natural Gas |
| HeatingType | Forced Air |
| StoriesTotal | 3 |
| SizeInterior | 1400 - 1599 Sqft |
| Type | Row / Townhouse |
Parking
| Garage |
Land
| Acreage | No |
Rooms
| Level | Type | Length | Width | Dimensions |
|---|---|---|---|---|
| Second Level | Living Room | 5.44 m | 3.51 m | 5.44 m x 3.51 m |
| Second Level | Dining Room | 3.86 m | 3.1 m | 3.86 m x 3.1 m |
| Second Level | Kitchen | 5.44 m | 2.95 m | 5.44 m x 2.95 m |
| Third Level | Primary Bedroom | 4.34 m | 3.81 m | 4.34 m x 3.81 m |
| Third Level | Bathroom | 1.7 m | 1.52 m | 1.7 m x 1.52 m |
| Third Level | Bathroom | 2.67 m | 1.57 m | 2.67 m x 1.57 m |
| Third Level | Bedroom 2 | 3.66 m | 2.69 m | 3.66 m x 2.69 m |
| Third Level | Bedroom 3 | 3.66 m | 2.67 m | 3.66 m x 2.67 m |
| Main Level | Foyer | 2.29 m | 1.8 m | 2.29 m x 1.8 m |
| Upper Level | Other | 3.07 m | 1.96 m | 3.07 m x 1.96 m |
| Ground Level | Family Room | 4.22 m | 3.4 m | 4.22 m x 3.4 m |
| Ground Level | Bathroom | 2.1 m | 0.94 m | 2.1 m x 0.94 m |
Interested?
Contact us for more information
Lacey Purchase
Broker
4711 Yonge St 10th Flr, 106430
Toronto, Ontario M2N 6K8
Korbin Purchase
Broker
4711 Yonge St 10th Flr, 106430
Toronto, Ontario M2N 6K8

