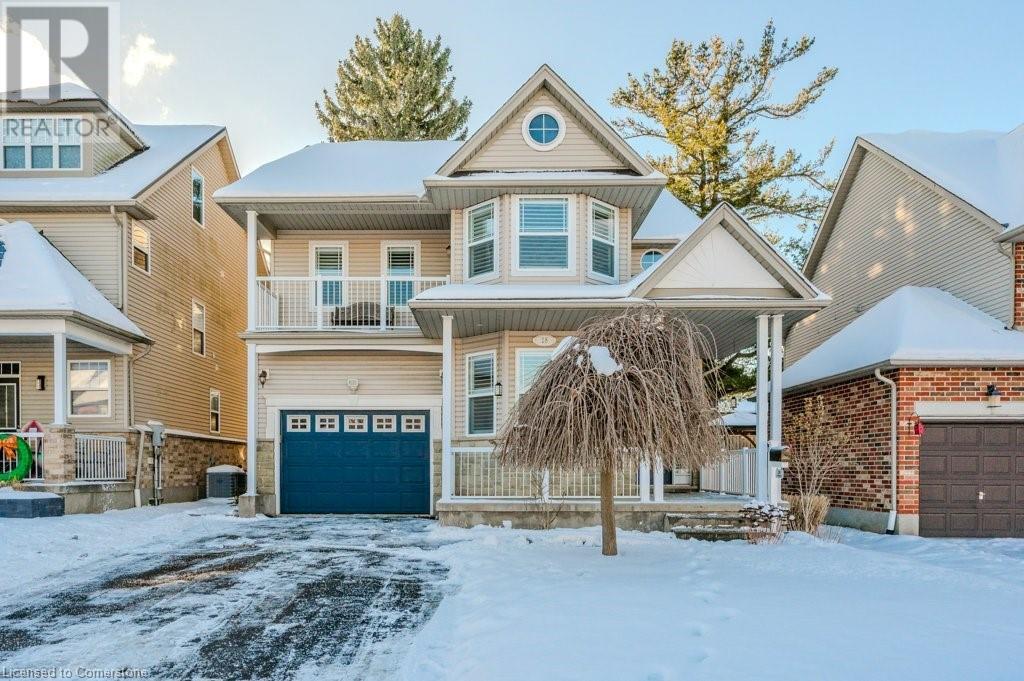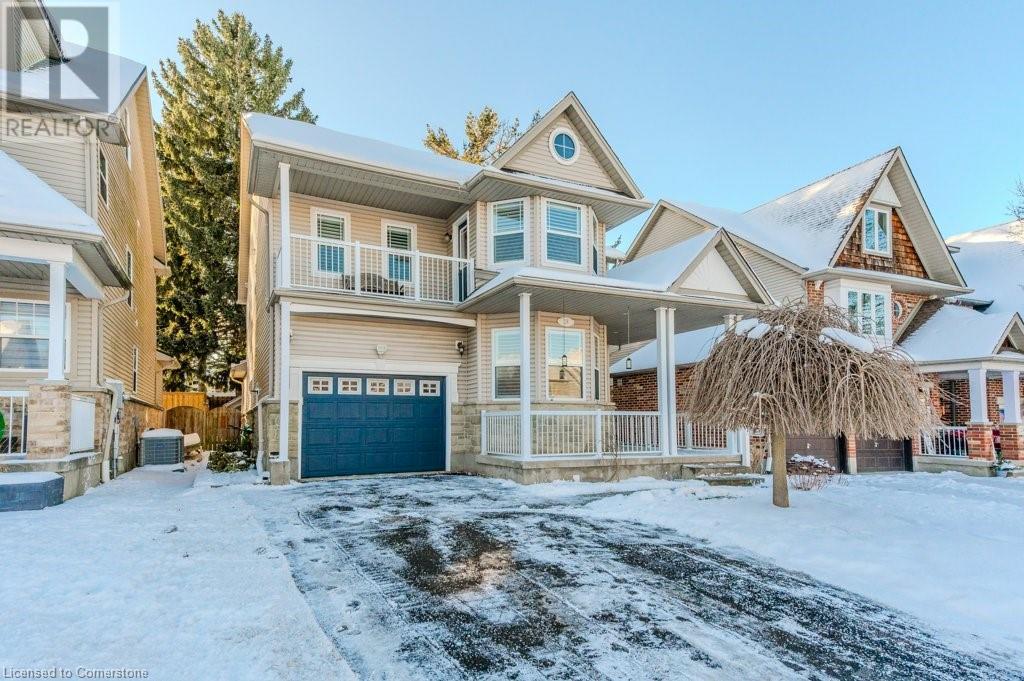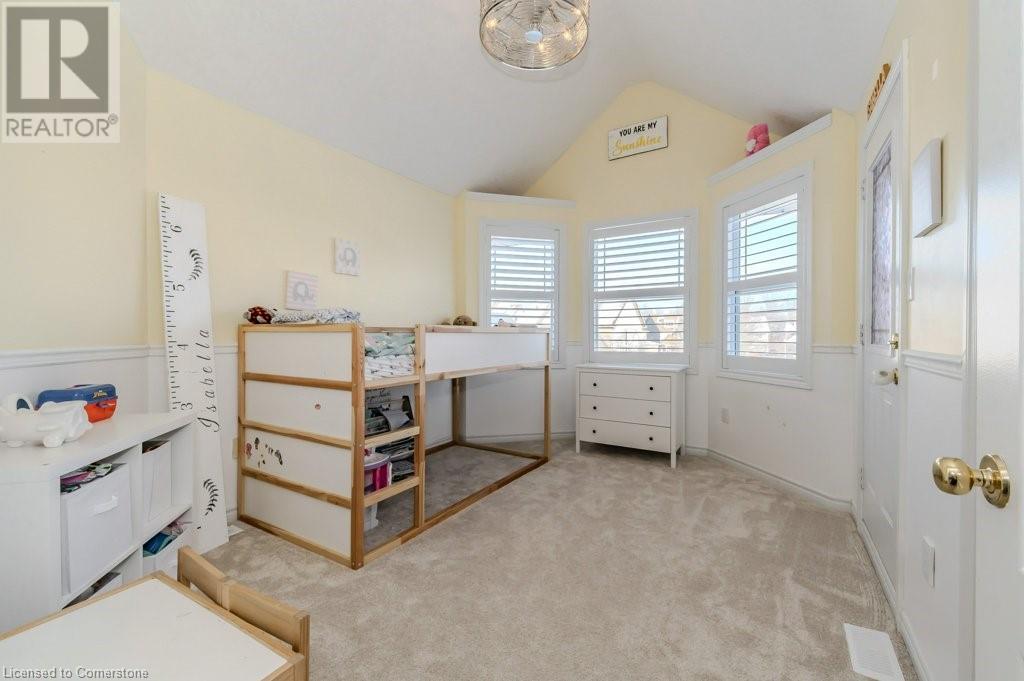28 Charleswood Court Cambridge, Ontario N3C 4K9
$1,050,000
Experience the charm of this lovely Terra View built home, perfectly situated on a quiet dead-end street in Hespeler, Cambridge. This spacious residence boasts over 3,000 sq. ft. of finished living space, featuring 4 bedrooms and 4 baths. The main floor impresses with nine-foot ceilings, beautiful hardwood and tile floors, and an open concept layout that seamlessly blends the kitchen, dining, and family room areas. The kitchen is a chef's dream with a center island and newer stainless steel appliances (2022). The family room is a cozy retreat with a gas fireplace, while the large dining area with its vaulted ceiling and French doors opens to a backyard deck, patio, and hot tub (added in 2021). The home welcomes you with a spacious front foyer and includes a separate living room that can easily serve as a home office space. Upstairs, you'll find three bedrooms with newer carpets and two full baths, including a private ensuite in the primary suite. The fully finished basement offers additional living space with a rec room, a guest bedroom, a full bath, new carpets (2021), and plenty of storage. This home also includes an oversized single garage and outside parking for 4 cars. The roof was replaced in 2017, ensuring peace of mind for years to come. Ideally located close to schools, shopping, and providing easy access to Highway 401 for commuters, this exceptional property awaits your visit. Contact your REALTOR to arrange a tour today. (id:61445)
Property Details
| MLS® Number | 40690086 |
| Property Type | Single Family |
| AmenitiesNearBy | Playground, Public Transit, Schools |
| CommunityFeatures | School Bus |
| EquipmentType | Rental Water Softener, Water Heater |
| Features | Cul-de-sac, Conservation/green Belt, Gazebo, Automatic Garage Door Opener |
| ParkingSpaceTotal | 5 |
| RentalEquipmentType | Rental Water Softener, Water Heater |
| Structure | Shed, Porch |
Building
| BathroomTotal | 4 |
| BedroomsAboveGround | 3 |
| BedroomsBelowGround | 1 |
| BedroomsTotal | 4 |
| Appliances | Central Vacuum, Dishwasher, Dryer, Refrigerator, Stove, Water Softener, Washer, Microwave Built-in, Window Coverings, Garage Door Opener, Hot Tub |
| ArchitecturalStyle | 2 Level |
| BasementDevelopment | Finished |
| BasementType | Full (finished) |
| ConstructedDate | 2003 |
| ConstructionStyleAttachment | Detached |
| CoolingType | Central Air Conditioning |
| ExteriorFinish | Stone, Vinyl Siding |
| FireplaceFuel | Electric |
| FireplacePresent | Yes |
| FireplaceTotal | 2 |
| FireplaceType | Other - See Remarks |
| FoundationType | Poured Concrete |
| HalfBathTotal | 1 |
| HeatingFuel | Natural Gas |
| HeatingType | Forced Air |
| StoriesTotal | 2 |
| SizeInterior | 3028 Sqft |
| Type | House |
| UtilityWater | Municipal Water |
Parking
| Attached Garage |
Land
| Acreage | No |
| FenceType | Fence |
| LandAmenities | Playground, Public Transit, Schools |
| Sewer | Municipal Sewage System |
| SizeDepth | 100 Ft |
| SizeFrontage | 40 Ft |
| SizeIrregular | 0.092 |
| SizeTotal | 0.092 Ac|under 1/2 Acre |
| SizeTotalText | 0.092 Ac|under 1/2 Acre |
| ZoningDescription | R5 |
Rooms
| Level | Type | Length | Width | Dimensions |
|---|---|---|---|---|
| Second Level | Full Bathroom | 13'3'' x 8'3'' | ||
| Second Level | Primary Bedroom | 18'4'' x 14'4'' | ||
| Second Level | 4pc Bathroom | 11'4'' x 8'3'' | ||
| Second Level | Bedroom | 10'1'' x 13'5'' | ||
| Second Level | Bedroom | 12'7'' x 14'5'' | ||
| Second Level | Bonus Room | 9'11'' x 6'0'' | ||
| Basement | Storage | 9'10'' x 15'6'' | ||
| Basement | Utility Room | 12'10'' x 6'7'' | ||
| Basement | 3pc Bathroom | 6'3'' x 9'8'' | ||
| Basement | Bedroom | 9'6'' x 14'0'' | ||
| Basement | Recreation Room | 19'6'' x 23'9'' | ||
| Main Level | Dining Room | 16'4'' x 9'8'' | ||
| Main Level | Kitchen | 16'3'' x 10'9'' | ||
| Main Level | Laundry Room | 6'1'' x 7'0'' | ||
| Main Level | 2pc Bathroom | 6'2'' x 3'0'' | ||
| Main Level | Family Room | 15'11'' x 14'4'' | ||
| Main Level | Living Room | 10'1'' x 15'7'' |
https://www.realtor.ca/real-estate/27836676/28-charleswood-court-cambridge
Interested?
Contact us for more information
Jack Dyer
Broker of Record
29 Blair Rd.
Cambridge, Ontario N1S 2H7




















































