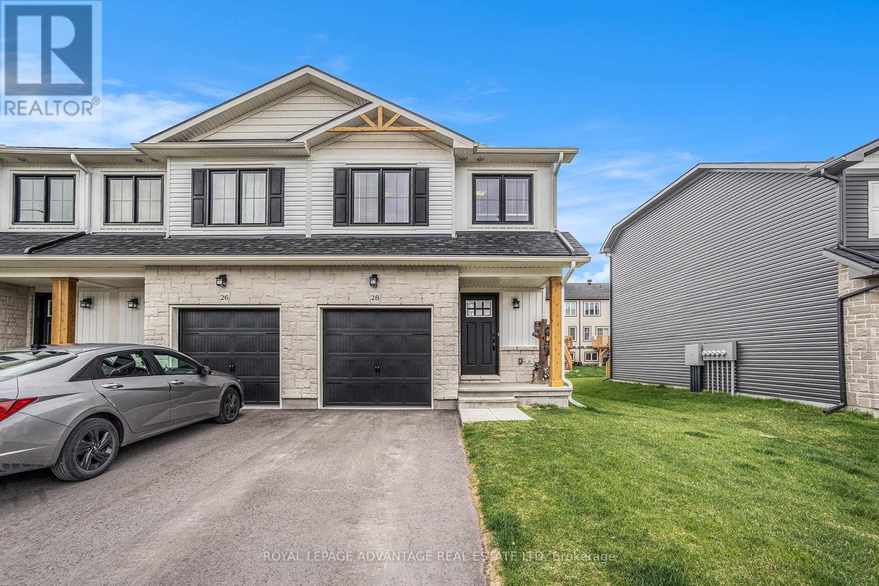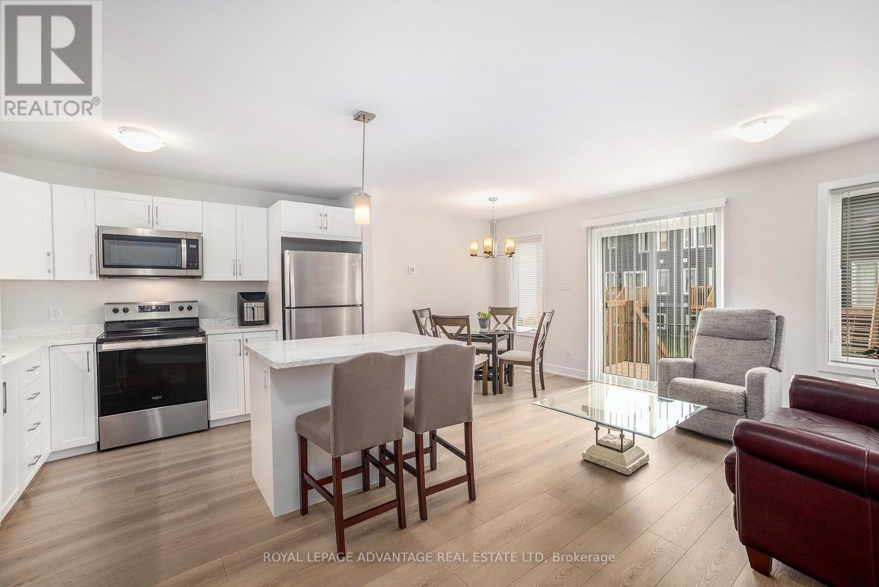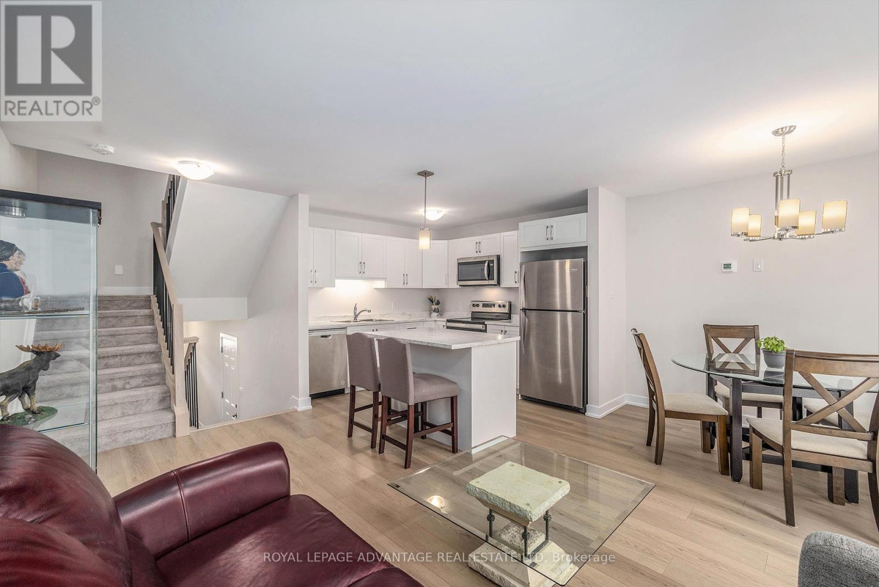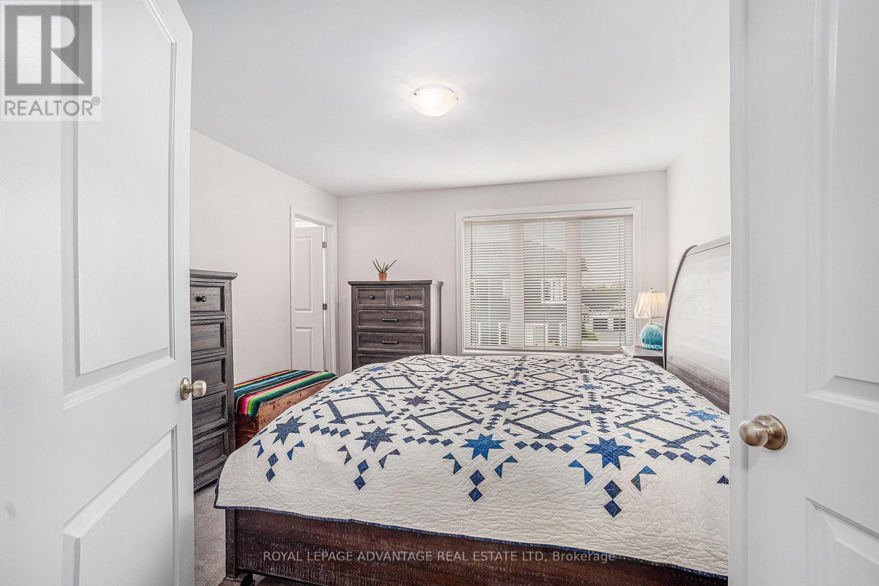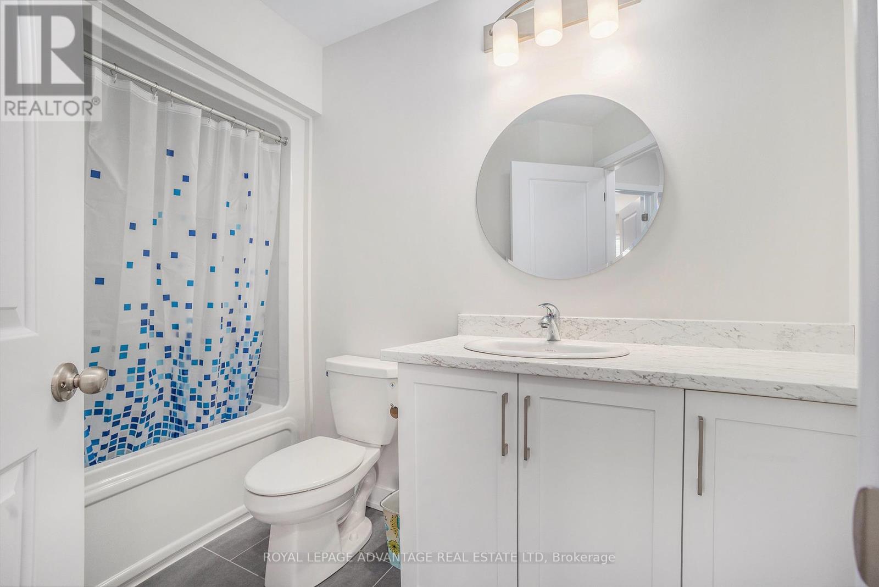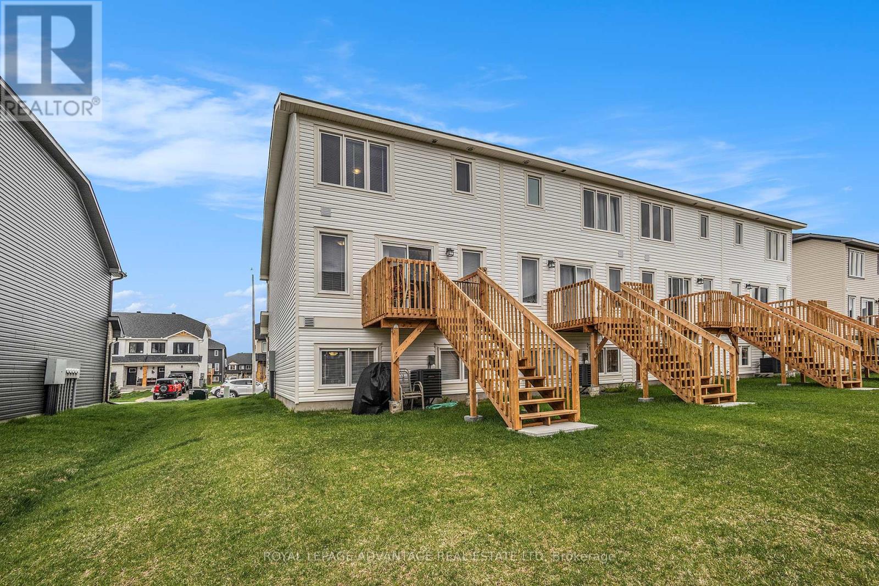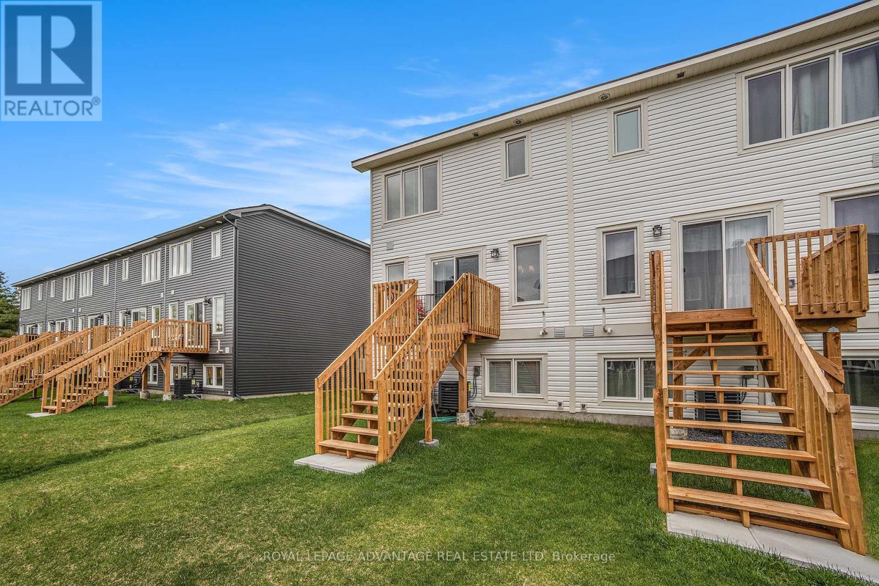28 Margaret Graham Terrace Smiths Falls, Ontario K7A 0B9
$499,900
Welcome to this lovely newer, end unit townhouse with an abundance of living space. The tiled entry foyer features a powder room and inside access to the attached garage. The open concept designed living space on the main level, makes for a very comfortable space to relax or entertain. Both the dining and living areas overlook the backyard, and offer a patio door to a deck w/stairs down to the yard. Cooking in this fabulous kitchen, which offers stainless steel appliances, including fridge, stove, dishwasher and microwave and a centre island w/breakfast bar, makes it easy to enjoy your company when entertaining. Two good sized bedrooms on the 2nd level have their own 4-pc bath on this level. A few steps up from there, on the upper level, you can enjoy your own private primary suite with 3-pc ensuite bath and large walk-in closet. The separate laundry includes washer and dryer, and is conveniently located on this level as well. In the lower level is a spacious family room w/above ground windows - lots of room to make it as you wish...home theatre? Games room? Home gym? Or just another wonderful place to relax! This home comes with lots of Tarion Warranty on it still. Bring your family here and you will find there is lots to do with parks, trails, shops and the Rideau Canal close by! (id:61445)
Property Details
| MLS® Number | X12139301 |
| Property Type | Single Family |
| Community Name | 901 - Smiths Falls |
| Easement | Easement |
| EquipmentType | Water Heater - Electric |
| ParkingSpaceTotal | 3 |
| RentalEquipmentType | Water Heater - Electric |
| Structure | Deck |
Building
| BathroomTotal | 3 |
| BedroomsAboveGround | 3 |
| BedroomsTotal | 3 |
| Appliances | Blinds, Dishwasher, Dryer, Stove, Washer, Refrigerator |
| BasementDevelopment | Finished |
| BasementType | N/a (finished) |
| ConstructionStyleAttachment | Attached |
| CoolingType | Central Air Conditioning |
| ExteriorFinish | Vinyl Siding, Stone |
| FoundationType | Poured Concrete |
| HalfBathTotal | 1 |
| HeatingFuel | Natural Gas |
| HeatingType | Forced Air |
| StoriesTotal | 2 |
| SizeInterior | 1100 - 1500 Sqft |
| Type | Row / Townhouse |
| UtilityWater | Municipal Water |
Parking
| Attached Garage | |
| Garage | |
| Inside Entry |
Land
| Acreage | No |
| Sewer | Sanitary Sewer |
| SizeDepth | 29.5 M |
| SizeFrontage | 6.56 M |
| SizeIrregular | 6.6 X 29.5 M |
| SizeTotalText | 6.6 X 29.5 M |
Rooms
| Level | Type | Length | Width | Dimensions |
|---|---|---|---|---|
| Second Level | Bedroom 2 | 3.65 m | 2.48 m | 3.65 m x 2.48 m |
| Second Level | Bedroom 3 | 3.09 m | 2 m | 3.09 m x 2 m |
| Second Level | Bathroom | 3.14 m | 1.96 m | 3.14 m x 1.96 m |
| Lower Level | Family Room | 5 m | 4.19 m | 5 m x 4.19 m |
| Main Level | Kitchen | 3.04 m | 2.84 m | 3.04 m x 2.84 m |
| Main Level | Dining Room | 2.79 m | 2.51 m | 2.79 m x 2.51 m |
| Main Level | Living Room | 4.26 m | 2.74 m | 4.26 m x 2.74 m |
| Upper Level | Primary Bedroom | 4.08 m | 3 m | 4.08 m x 3 m |
| Upper Level | Laundry Room | 3.18 m | 1.5 m | 3.18 m x 1.5 m |
| Ground Level | Foyer | 4.37 m | 2.17 m | 4.37 m x 2.17 m |
https://www.realtor.ca/real-estate/28292976/28-margaret-graham-terrace-smiths-falls-901-smiths-falls
Interested?
Contact us for more information
Tina Mcphee
Salesperson
22 Beckwith Street South
Smiths Falls, Ontario K7A 2A8

