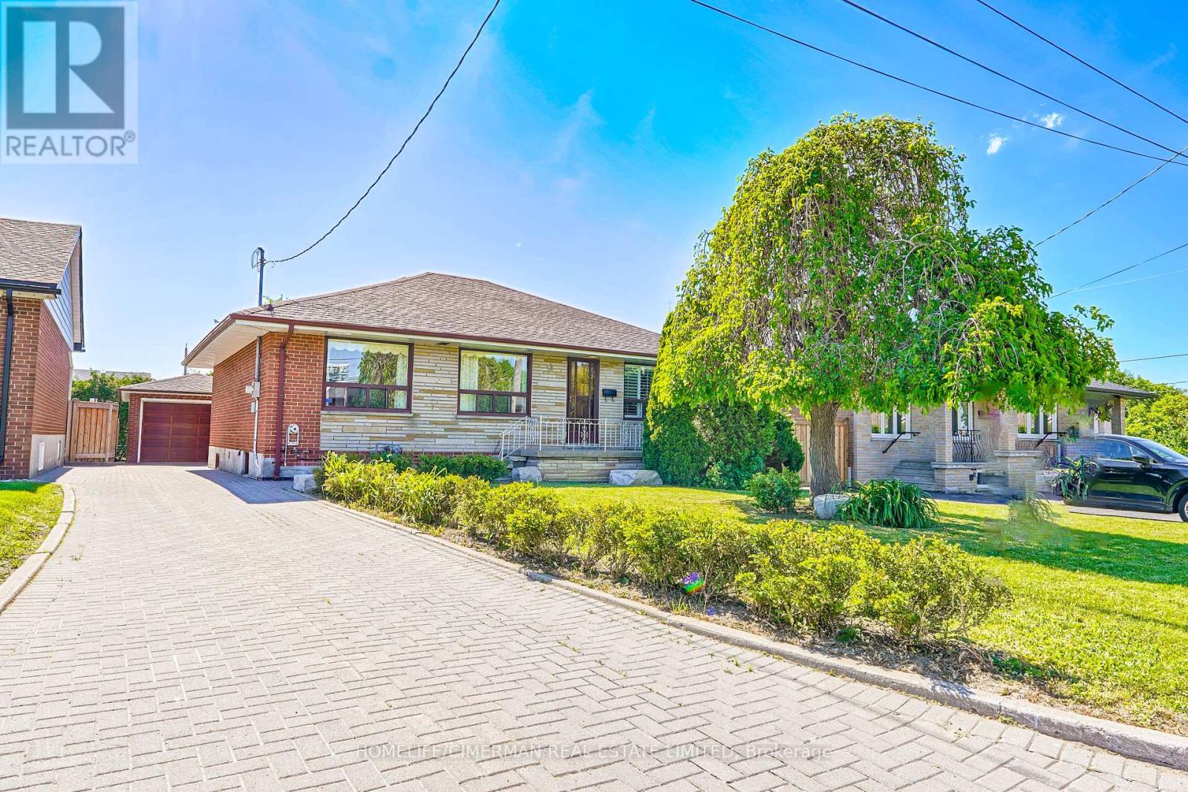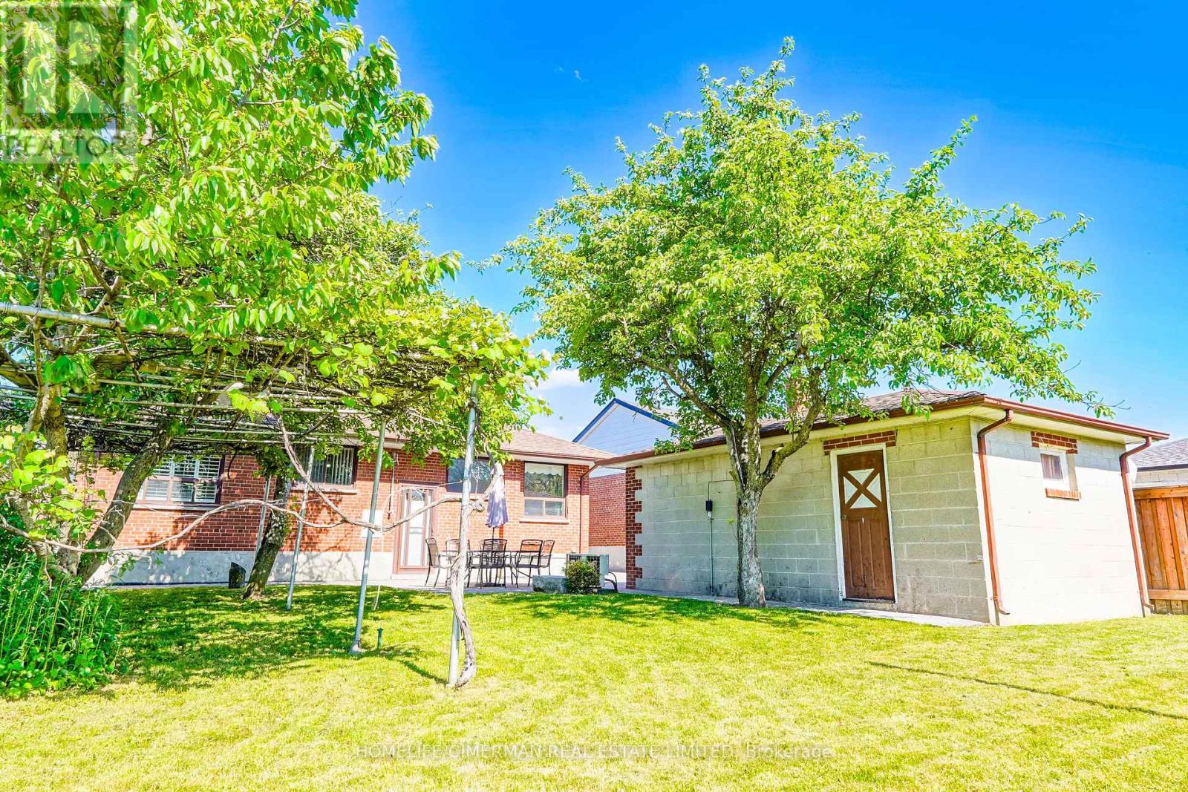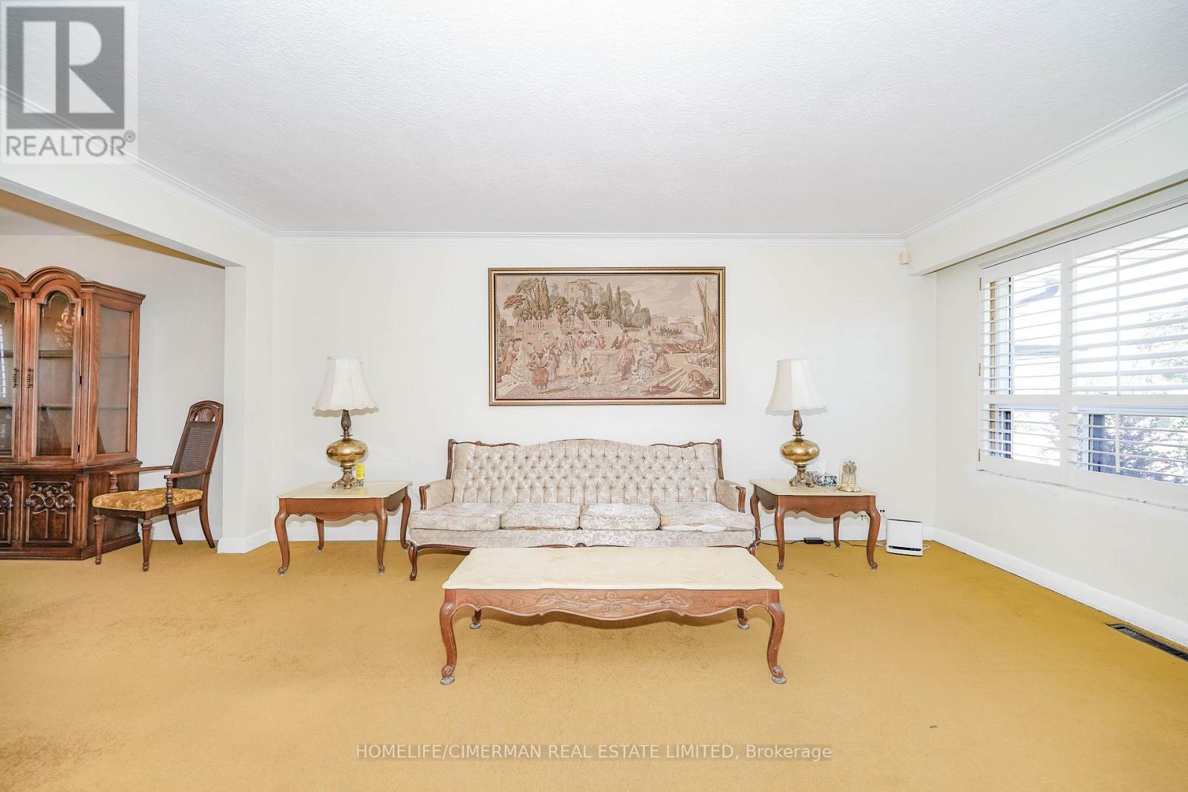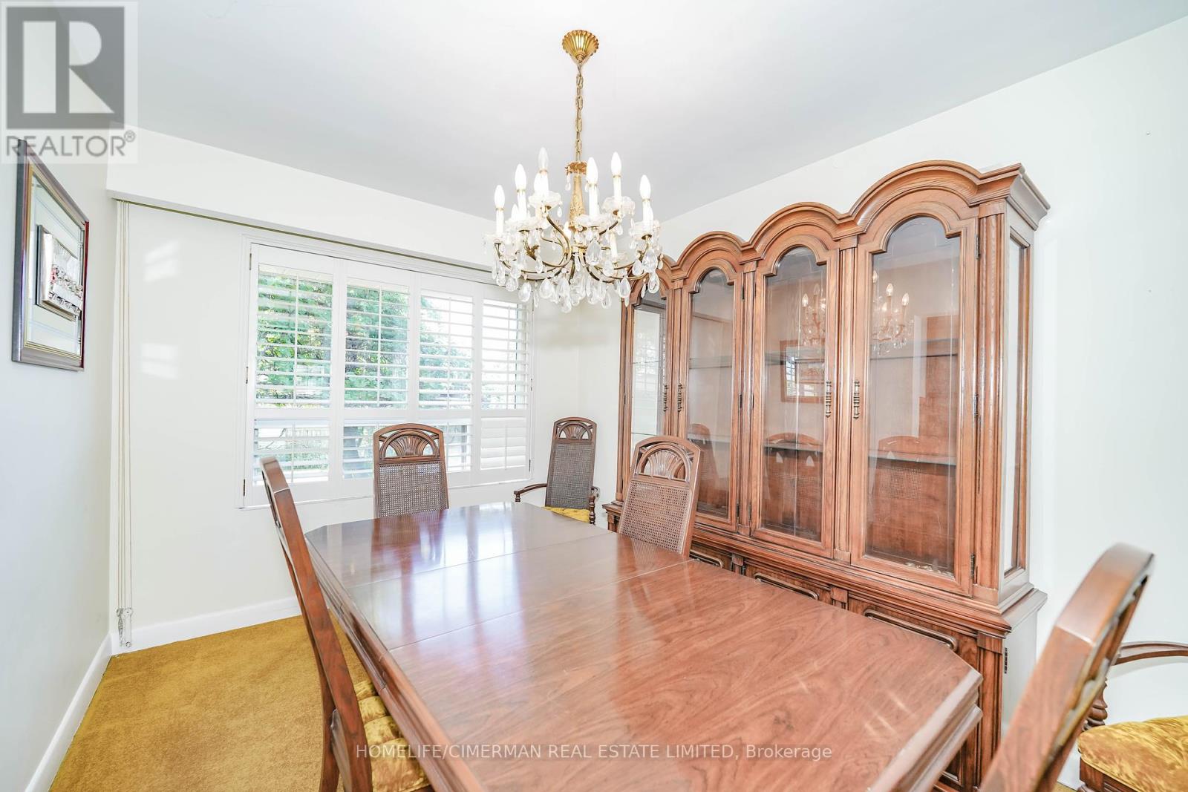28 Renshaw Street Toronto, Ontario M3M 2C8
$1,249,999
Fantastic opportunity in the heart of Downsview-Roding-CFB! This lovingly maintained and charming 3-bedroom bungalow sits on a premium 50 x 120 ft lot, offering incredible potential in a family friendly neighbourhood. Enjoy the comfort of a spacious layout with a finished basement and two kitchens, perfect for extended family living or entertaining. Nestled on a quiet, child-safe street, this home is ideal for young families or savvy investors alike. Conveniently located near parks, schools, transit, highways, hospitals, York University, and the vibrant Downsview Park. A rare find in a desirable community, don't miss it! (id:61445)
Property Details
| MLS® Number | W12066038 |
| Property Type | Single Family |
| Community Name | Downsview-Roding-CFB |
| AmenitiesNearBy | Hospital, Park, Public Transit, Schools |
| ParkingSpaceTotal | 5 |
Building
| BathroomTotal | 2 |
| BedroomsAboveGround | 3 |
| BedroomsTotal | 3 |
| Age | 51 To 99 Years |
| Appliances | Water Heater |
| ArchitecturalStyle | Bungalow |
| BasementDevelopment | Finished |
| BasementFeatures | Separate Entrance |
| BasementType | N/a (finished) |
| ConstructionStyleAttachment | Detached |
| CoolingType | Central Air Conditioning |
| ExteriorFinish | Brick, Concrete |
| FireProtection | Alarm System, Smoke Detectors |
| FlooringType | Tile, Carpeted, Hardwood |
| FoundationType | Poured Concrete |
| HeatingFuel | Natural Gas |
| HeatingType | Forced Air |
| StoriesTotal | 1 |
| SizeInterior | 1099.9909 - 1499.9875 Sqft |
| Type | House |
| UtilityWater | Municipal Water |
Parking
| Detached Garage | |
| Garage |
Land
| Acreage | No |
| LandAmenities | Hospital, Park, Public Transit, Schools |
| Sewer | Sanitary Sewer |
| SizeDepth | 120 Ft |
| SizeFrontage | 50 Ft |
| SizeIrregular | 50 X 120 Ft |
| SizeTotalText | 50 X 120 Ft |
Rooms
| Level | Type | Length | Width | Dimensions |
|---|---|---|---|---|
| Basement | Recreational, Games Room | 9.14 m | 4.42 m | 9.14 m x 4.42 m |
| Basement | Kitchen | 4.5 m | 6.27 m | 4.5 m x 6.27 m |
| Main Level | Kitchen | 4.72 m | 4.06 m | 4.72 m x 4.06 m |
| Main Level | Dining Room | 2.72 m | 3.66 m | 2.72 m x 3.66 m |
| Main Level | Living Room | 5.33 m | 3.58 m | 5.33 m x 3.58 m |
| Main Level | Primary Bedroom | 3.3 m | 4.27 m | 3.3 m x 4.27 m |
| Main Level | Bedroom 2 | 2.74 m | 3.61 m | 2.74 m x 3.61 m |
| Main Level | Bedroom 3 | 2.31 m | 4.04 m | 2.31 m x 4.04 m |
Interested?
Contact us for more information
Joel Bolkovic
Broker
909 Bloor Street West
Toronto, Ontario M6H 1L2

















