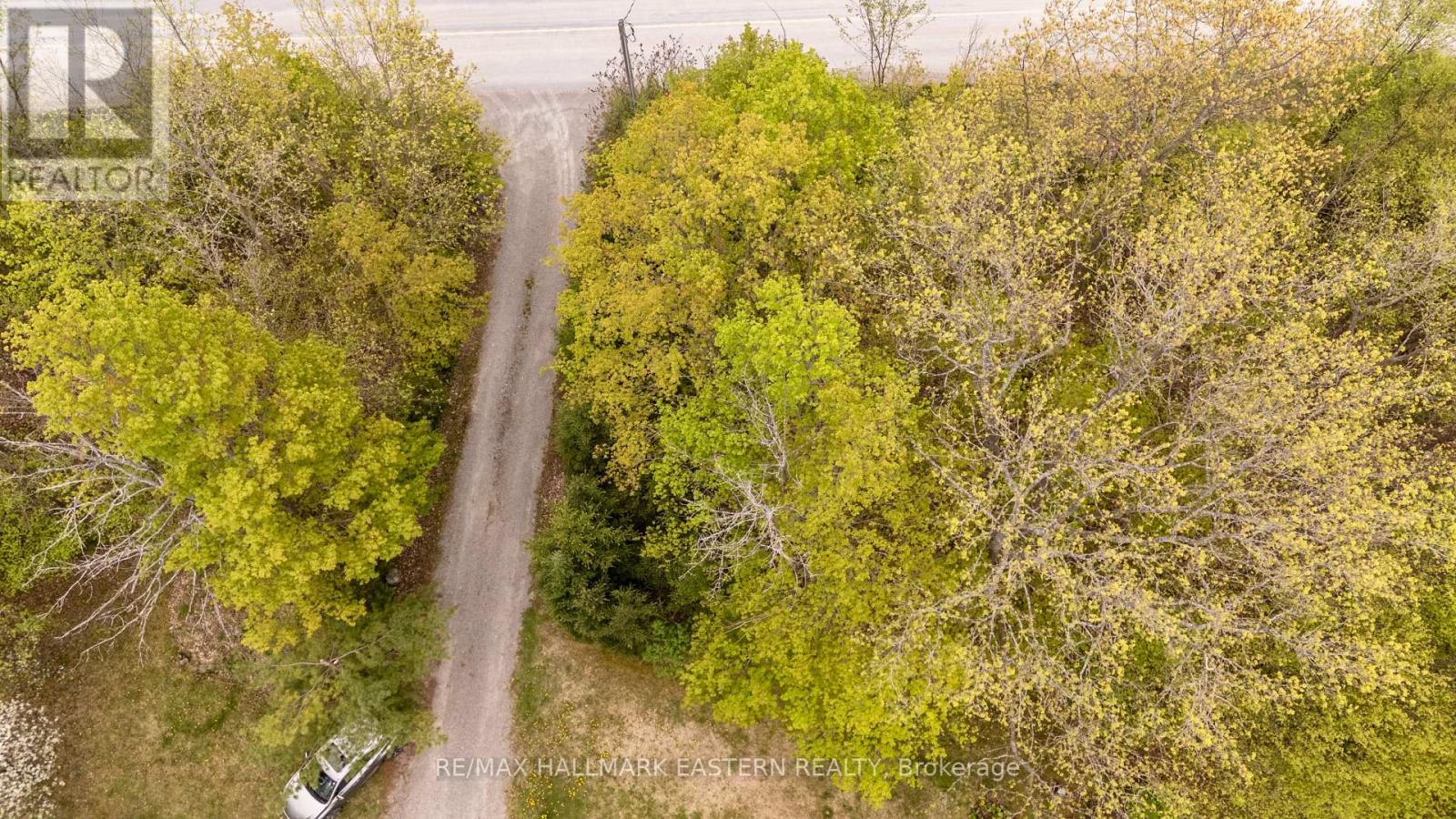28 Woodlawn Drive Trent Hills, Ontario K0L 1Y0
$699,999
Experience serene living in Hastings with this inviting 2+2 bedroom raised bungalow. Huge living room with cathedral ceilings and an extra large rec room in the basement; great place for family gatherings and entertaining!! The primary bedroom has its own deck to enjoy your morning cuppa! Large deck at the front of the house and a second out the back. Nestled on a picturesque corner lot spanning nearly 3 acres, this property boasts oak kitchen cupboards, gleaming hardwood floors, high ceilings, and a sunroom. Enjoy the deeded water access to Rice Lake and the Trent system, community boat launch, and gazebo by the water. The perfect haven for nature enthusiasts with perennial gardens, a pond, and foraging opportunities. Complete with a 2.5 car detached garage, this charming home offers a peaceful lifestyle with easy access to local amenities. (id:61445)
Property Details
| MLS® Number | X12150043 |
| Property Type | Single Family |
| Community Name | Hastings |
| CommunityFeatures | School Bus |
| Easement | Unknown |
| Features | Wooded Area |
| ParkingSpaceTotal | 8 |
| Structure | Deck, Patio(s), Porch |
| WaterFrontType | Waterfront |
Building
| BathroomTotal | 2 |
| BedroomsAboveGround | 2 |
| BedroomsBelowGround | 2 |
| BedroomsTotal | 4 |
| Age | 31 To 50 Years |
| Appliances | Water Heater, Water Softener, Water Treatment, Dishwasher, Dryer, Hood Fan, Stove, Washer, Two Refrigerators |
| ArchitecturalStyle | Raised Bungalow |
| BasementDevelopment | Finished |
| BasementType | Full (finished) |
| ConstructionStyleAttachment | Detached |
| CoolingType | Central Air Conditioning |
| ExteriorFinish | Wood |
| FireProtection | Smoke Detectors |
| FlooringType | Hardwood |
| FoundationType | Concrete |
| HeatingFuel | Propane |
| HeatingType | Forced Air |
| StoriesTotal | 1 |
| SizeInterior | 1100 - 1500 Sqft |
| Type | House |
Parking
| Detached Garage | |
| Garage |
Land
| AccessType | Year-round Access, Public Docking |
| Acreage | No |
| LandscapeFeatures | Landscaped |
| Sewer | Septic System |
| SizeDepth | 485 Ft |
| SizeFrontage | 255 Ft ,8 In |
| SizeIrregular | 255.7 X 485 Ft |
| SizeTotalText | 255.7 X 485 Ft |
| SurfaceWater | Lake/pond |
| ZoningDescription | Ru & Ec |
Rooms
| Level | Type | Length | Width | Dimensions |
|---|---|---|---|---|
| Basement | Bedroom 3 | 5.33 m | 3.5 m | 5.33 m x 3.5 m |
| Basement | Bedroom 4 | 4.47 m | 3.65 m | 4.47 m x 3.65 m |
| Basement | Utility Room | 2.46 m | 3.26 m | 2.46 m x 3.26 m |
| Ground Level | Living Room | 5.79 m | 5.66 m | 5.79 m x 5.66 m |
| Ground Level | Dining Room | 4.77 m | 3.35 m | 4.77 m x 3.35 m |
| Ground Level | Kitchen | 4.69 m | 2.59 m | 4.69 m x 2.59 m |
| Ground Level | Primary Bedroom | 4.74 m | 3.88 m | 4.74 m x 3.88 m |
| Ground Level | Bedroom 2 | 3.42 m | 2.76 m | 3.42 m x 2.76 m |
| Ground Level | Sunroom | 2.37 m | 4.29 m | 2.37 m x 4.29 m |
Utilities
| Electricity | Installed |
| Wireless | Available |
https://www.realtor.ca/real-estate/28316000/28-woodlawn-drive-trent-hills-hastings-hastings
Interested?
Contact us for more information
Christina Garden
Salesperson
91 George Street N
Peterborough, Ontario K9J 3G3
Dalton Charlebois
Salesperson
91 George Street N
Peterborough, Ontario K9J 3G3













































