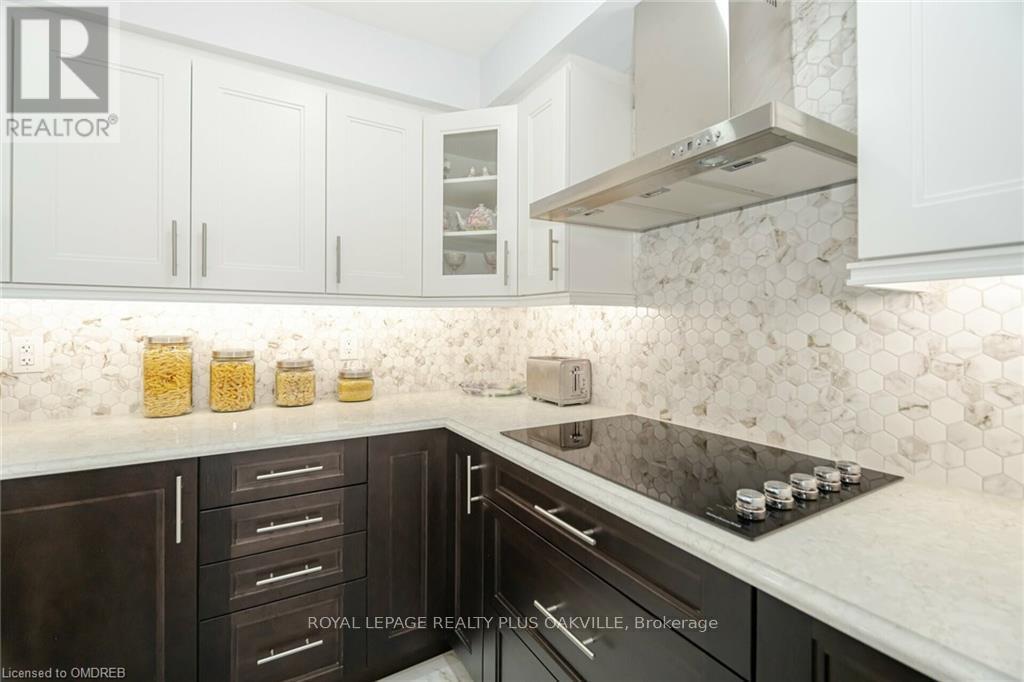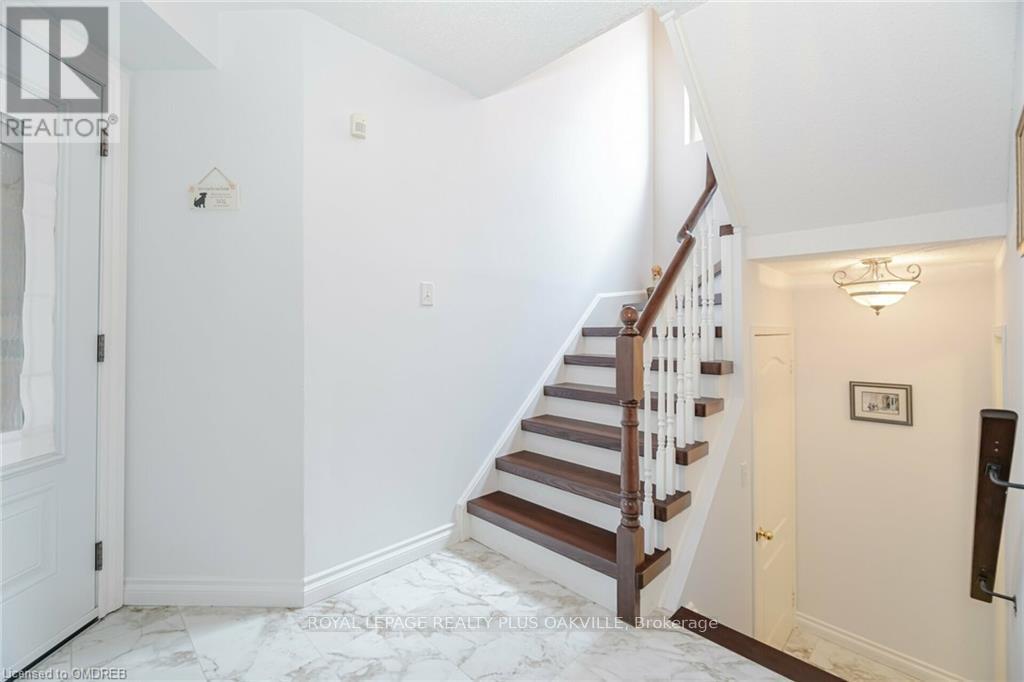2873 Cartwright Crescent Mississauga, Ontario L5M 5W4
$1,429,888
Beautifully appointed 4 bedroom Great Gulf home in highly desirable Erin Mills community backingonto Park!! Thousands spent in renovations!! New Kitchen 2021 with new cabinetry, built-in stainlesssteel appliances, large centre island and quartz countertops! New powder room 2021. New Hardwoodstairs and 2nd floor! Carpet Free home! Freshly painted 2023. New Windows 2018. New roof shinglesand 2 new skylights(with remotes) in family room 2018! New siding 2023! New garage doors and frontdoor 2018! Walk to Top rated Schools! Child safe crescent! Minutes to major highways, Erin Mills TC,transit, GO station, hospital and rec center! Great Family neighbourhood!! (id:61445)
Property Details
| MLS® Number | W11937109 |
| Property Type | Single Family |
| Community Name | Central Erin Mills |
| AmenitiesNearBy | Hospital, Park, Public Transit, Schools |
| EquipmentType | Water Heater - Gas |
| ParkingSpaceTotal | 4 |
| RentalEquipmentType | Water Heater - Gas |
Building
| BathroomTotal | 3 |
| BedroomsAboveGround | 4 |
| BedroomsTotal | 4 |
| Appliances | Cooktop, Dryer, Oven, Refrigerator, Washer, Window Coverings |
| BasementDevelopment | Unfinished |
| BasementType | Full (unfinished) |
| ConstructionStyleAttachment | Detached |
| CoolingType | Central Air Conditioning |
| ExteriorFinish | Aluminum Siding, Brick |
| FireplacePresent | Yes |
| FlooringType | Hardwood |
| FoundationType | Poured Concrete |
| HalfBathTotal | 1 |
| HeatingFuel | Natural Gas |
| HeatingType | Forced Air |
| StoriesTotal | 2 |
| SizeInterior | 1999.983 - 2499.9795 Sqft |
| Type | House |
| UtilityWater | Municipal Water |
Parking
| Attached Garage |
Land
| Acreage | No |
| LandAmenities | Hospital, Park, Public Transit, Schools |
| Sewer | Sanitary Sewer |
| SizeDepth | 114 Ft ,8 In |
| SizeFrontage | 32 Ft |
| SizeIrregular | 32 X 114.7 Ft ; Irreg Backing Onto Park |
| SizeTotalText | 32 X 114.7 Ft ; Irreg Backing Onto Park |
| ZoningDescription | R5 |
Rooms
| Level | Type | Length | Width | Dimensions |
|---|---|---|---|---|
| Second Level | Primary Bedroom | 4.93 m | 4.55 m | 4.93 m x 4.55 m |
| Second Level | Bedroom 2 | 3.35 m | 3.07 m | 3.35 m x 3.07 m |
| Second Level | Bedroom 3 | 3.68 m | 3.07 m | 3.68 m x 3.07 m |
| Second Level | Bedroom 4 | 3.38 m | 2.72 m | 3.38 m x 2.72 m |
| Second Level | Laundry Room | Measurements not available | ||
| Main Level | Living Room | 4.6 m | 3.05 m | 4.6 m x 3.05 m |
| Main Level | Dining Room | 3.91 m | 2.74 m | 3.91 m x 2.74 m |
| Main Level | Kitchen | 5.49 m | 3.35 m | 5.49 m x 3.35 m |
| Main Level | Family Room | 4.93 m | 3.68 m | 4.93 m x 3.68 m |
Interested?
Contact us for more information
Stacey Robinson
Broker










































