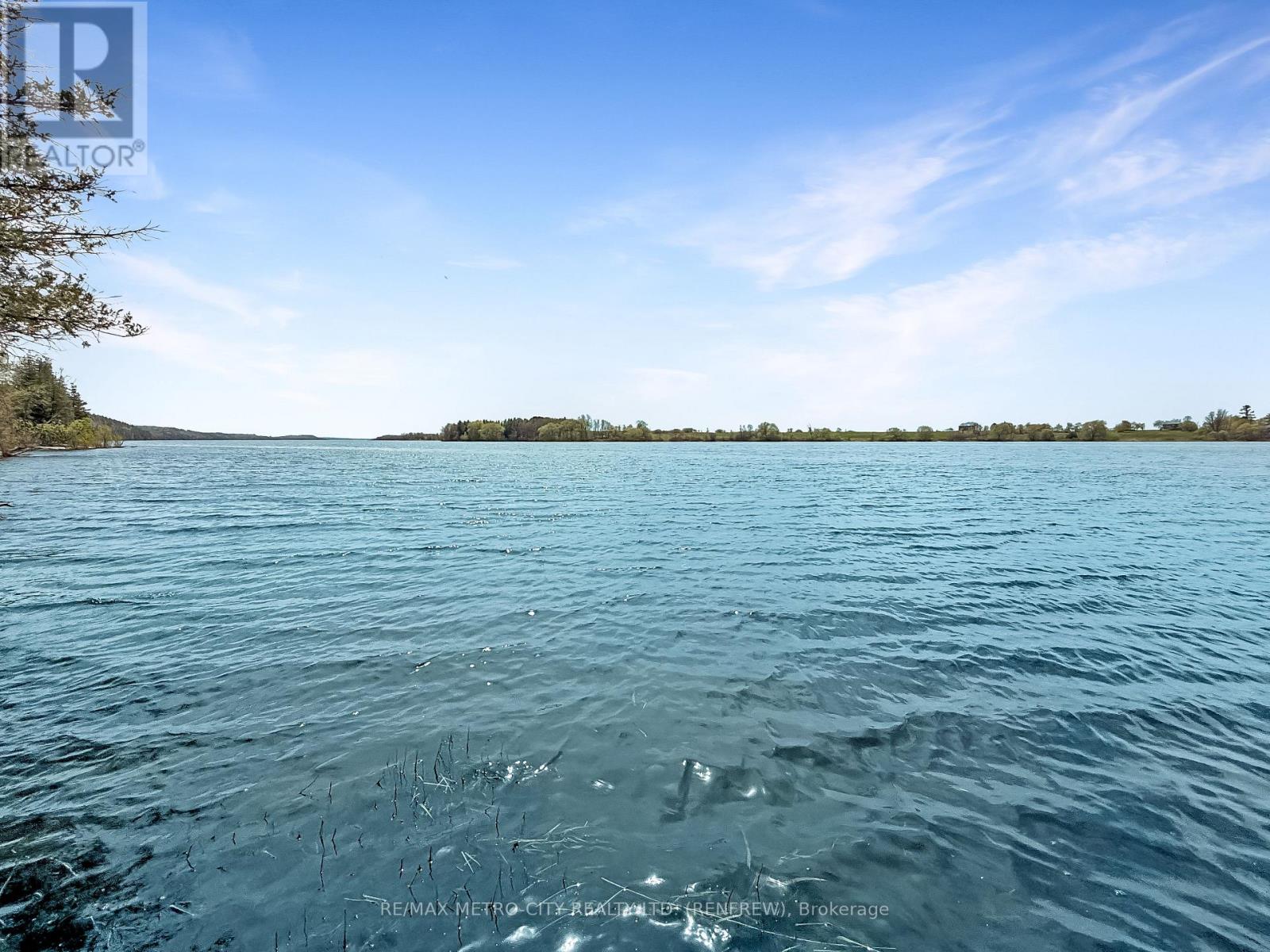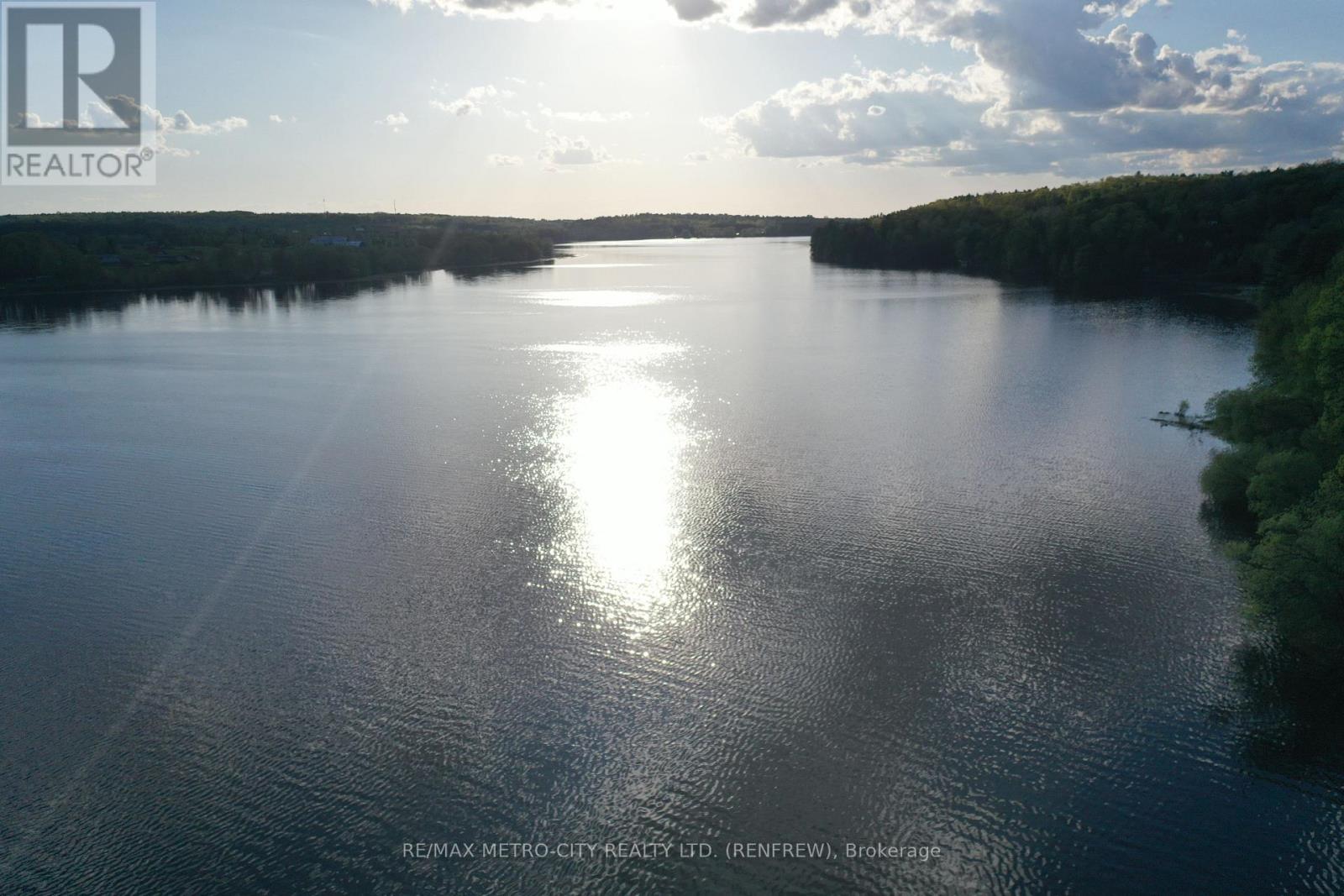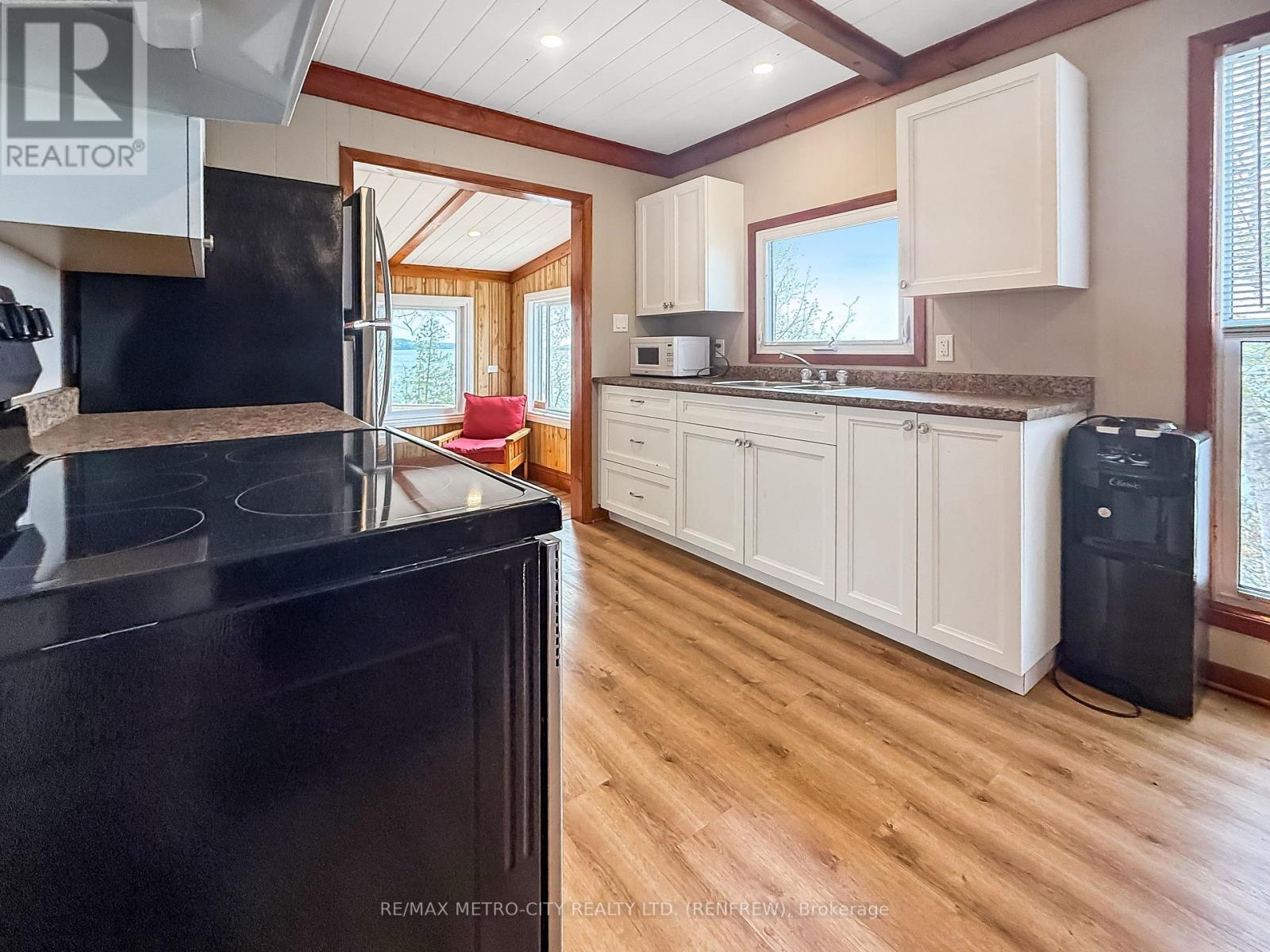289 Dogwood Trail Whitewater Region, Ontario K0J 1C0
$525,000
With over 1000 feet of waterfront on Muskrat Lake and 15+ acres for privacy to enjoy, this turn key family cottage offers great value and a place to start your own family memories. With great views of the lake and natural light from the many windows, you will also enjoy amazing sunsets from the large deck. The cottage has been updated extensively both inside and out providing a very comfortable and appealing summer home. Once inside you will find a very inviting space with two bedrooms, a good sized kitchen, dining area, two family rooms, along with a 3 pc bath. There is a pellet stove as well to take the chill out of those early spring and fall days. An outside shed can easily be converted to a bunky if required or kept for added storage. Steps will take you down to the waterfront and dock. You can dive off the dock without issue. With added spray foam insulation making it very comfortable, updated electrical with a 200 amp breaker panel. All contents included save for some personal items. Quick closing is possible to enjoy summer 2025 at the lake. Road Maintenance fee is $200 a year and Dogwood Trail is plowed in winter (id:61445)
Property Details
| MLS® Number | X12148086 |
| Property Type | Single Family |
| Community Name | 580 - Whitewater Region |
| Easement | Unknown |
| ParkingSpaceTotal | 10 |
| Structure | Deck, Dock |
| ViewType | Lake View, Direct Water View |
| WaterFrontType | Waterfront |
Building
| BathroomTotal | 1 |
| BedroomsAboveGround | 2 |
| BedroomsTotal | 2 |
| Age | 51 To 99 Years |
| ArchitecturalStyle | Bungalow |
| ConstructionStatus | Insulation Upgraded |
| ConstructionStyleAttachment | Detached |
| CoolingType | Window Air Conditioner |
| ExteriorFinish | Wood |
| FireplaceFuel | Pellet |
| FireplacePresent | Yes |
| FireplaceTotal | 1 |
| FireplaceType | Stove |
| HeatingFuel | Wood |
| HeatingType | Other |
| StoriesTotal | 1 |
| Type | House |
Parking
| No Garage |
Land
| AccessType | Private Road, Year-round Access, Private Docking |
| Acreage | Yes |
| Sewer | Holding Tank |
| SizeDepth | 277 Ft ,8 In |
| SizeFrontage | 1128 Ft |
| SizeIrregular | 1128 X 277.72 Ft |
| SizeTotalText | 1128 X 277.72 Ft|10 - 24.99 Acres |
| ZoningDescription | Rural |
Rooms
| Level | Type | Length | Width | Dimensions |
|---|---|---|---|---|
| Main Level | Bedroom | 2.28 m | 2.29 m | 2.28 m x 2.29 m |
| Main Level | Primary Bedroom | 3.08 m | 2.92 m | 3.08 m x 2.92 m |
| Main Level | Family Room | 2.87 m | 2.44 m | 2.87 m x 2.44 m |
| Main Level | Dining Room | 2.22 m | 2.28 m | 2.22 m x 2.28 m |
| Main Level | Kitchen | 2.87 m | 2.3 m | 2.87 m x 2.3 m |
| Main Level | Family Room | 5.28 m | 2.35 m | 5.28 m x 2.35 m |
Interested?
Contact us for more information
Peter Vincent
Broker
330 Plaunt Street, South
Renfrew, Ontario K7V 1N3
Will Vincent
Salesperson
330 Plaunt Street, South
Renfrew, Ontario K7V 1N3
































