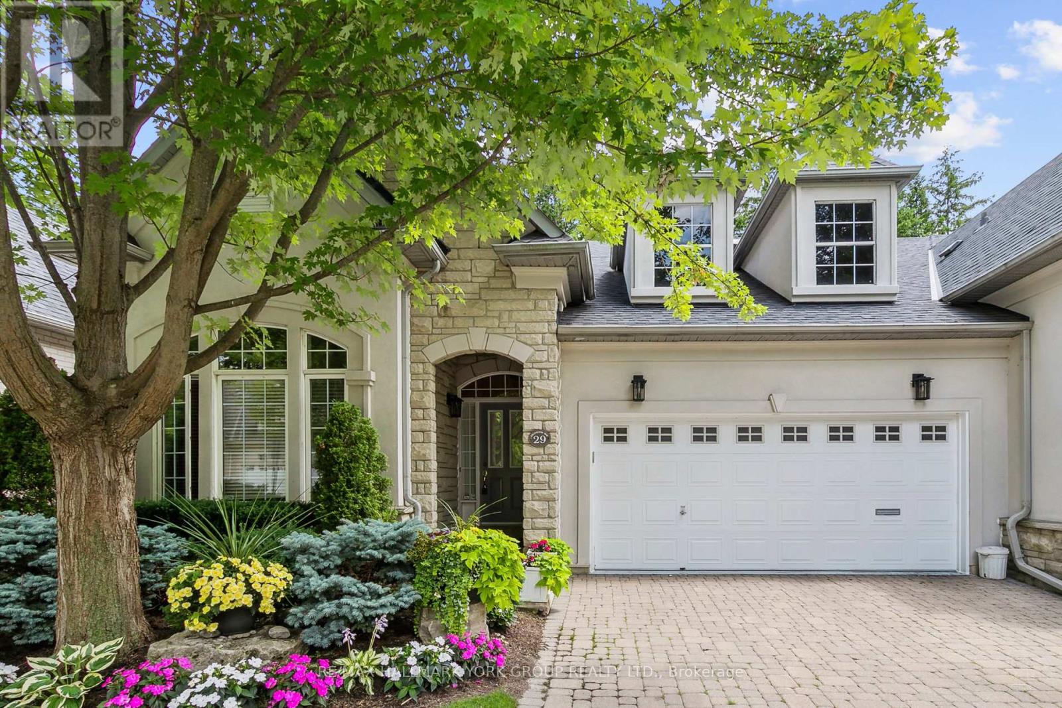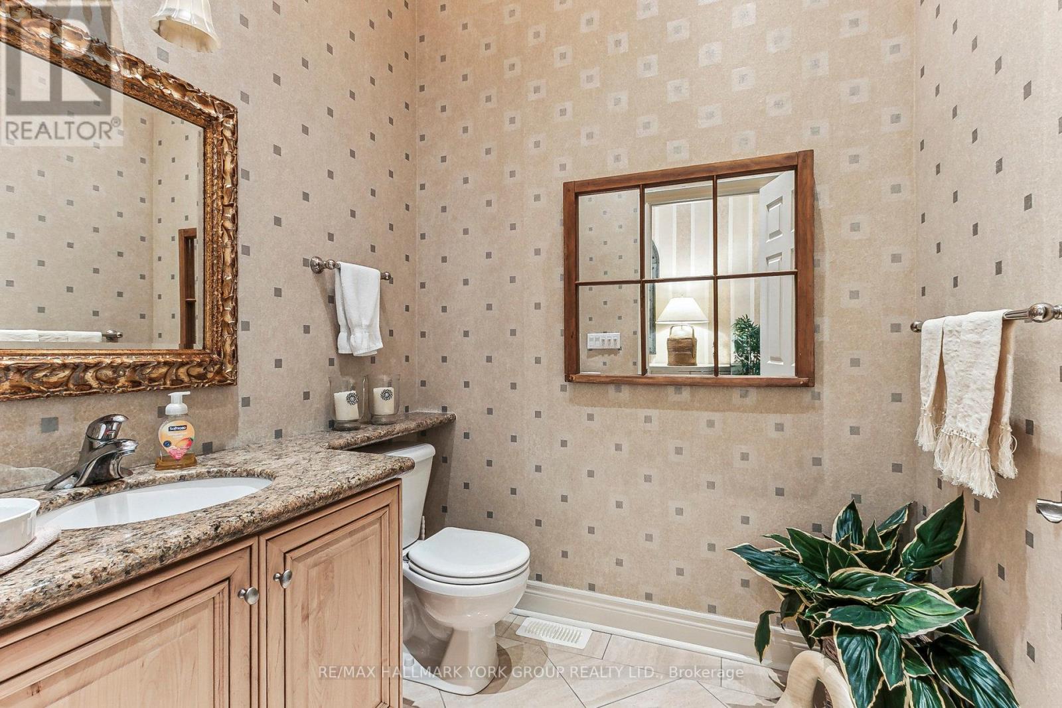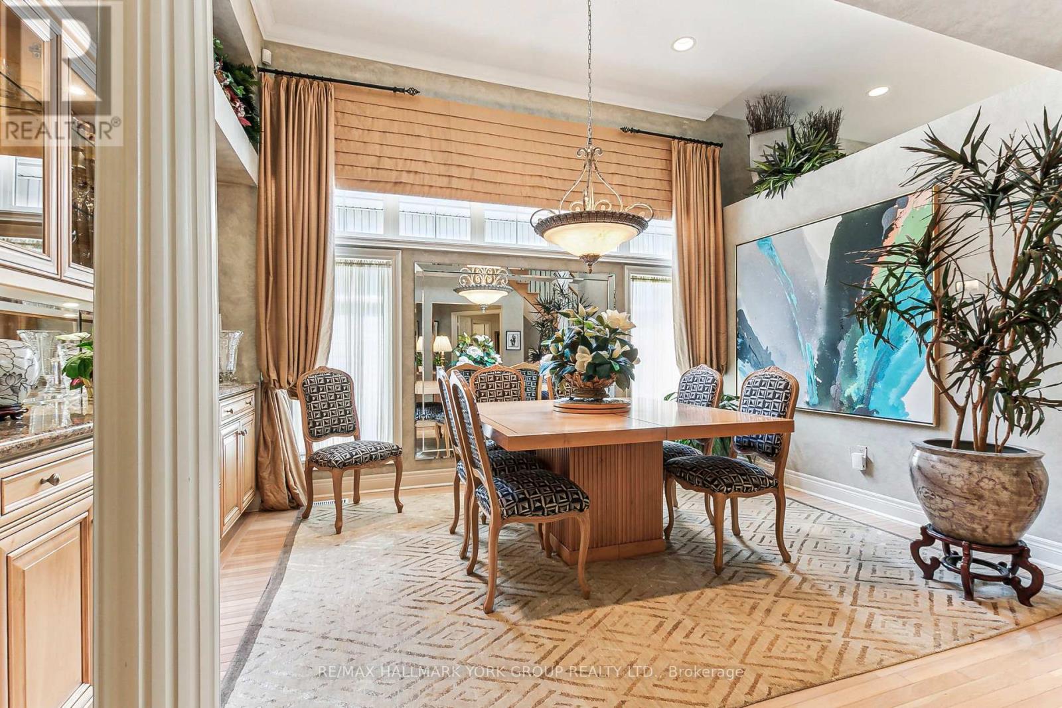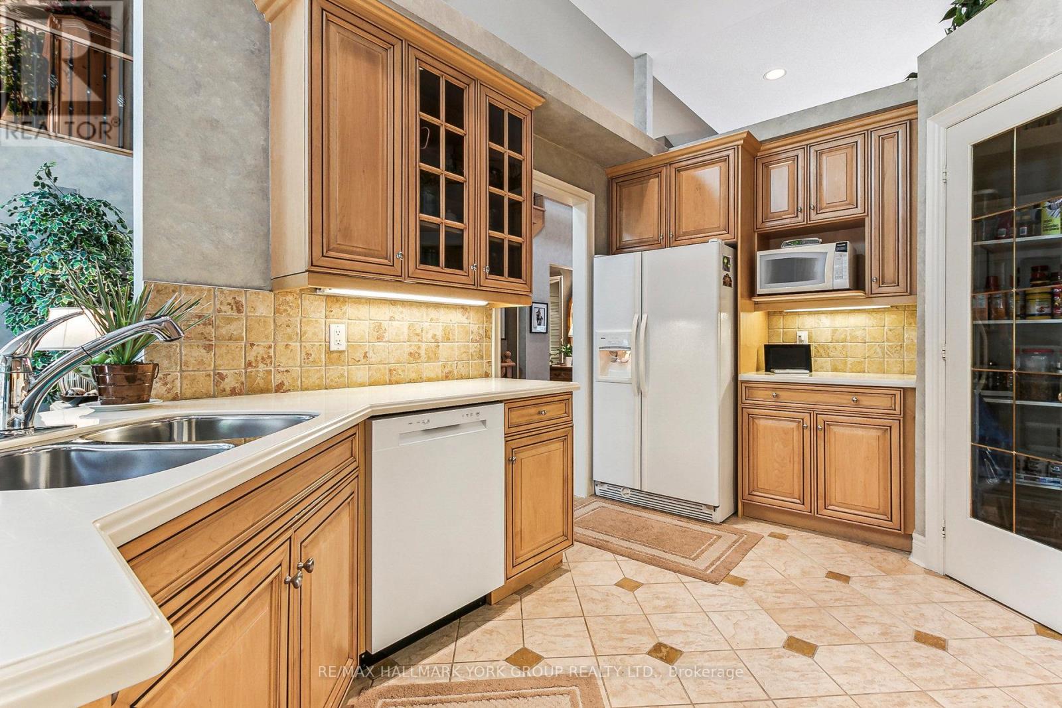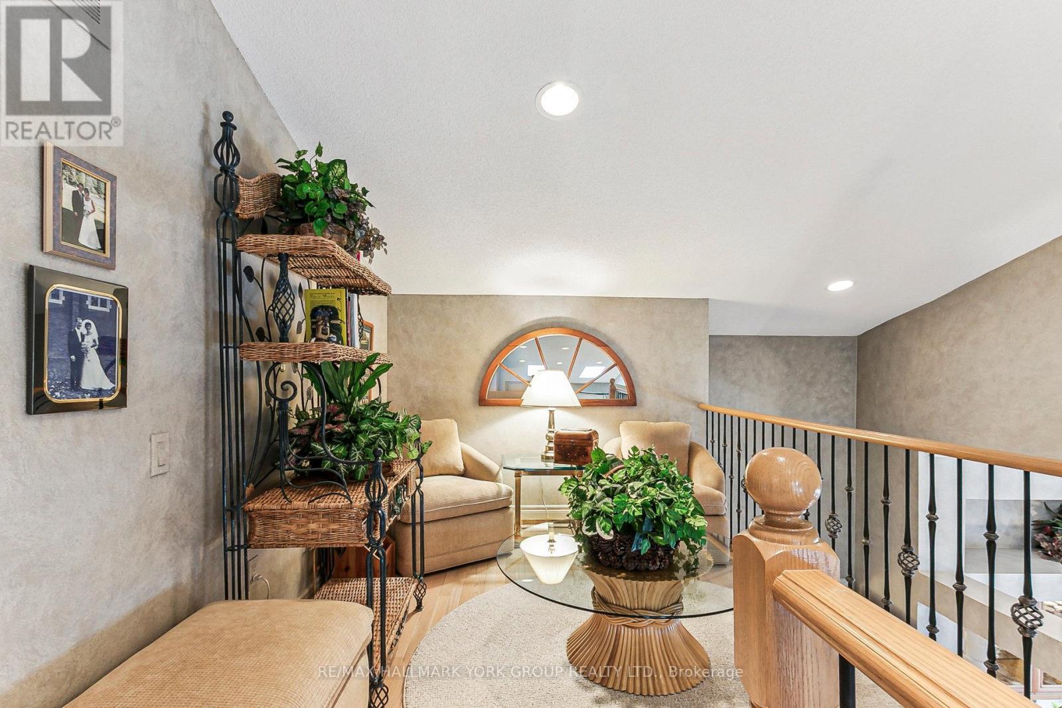29 Arlington Way Markham, Ontario L3T 7W9
$2,350,000Maintenance, Water, Insurance, Common Area Maintenance, Parking
$1,216.94 Monthly
Maintenance, Water, Insurance, Common Area Maintenance, Parking
$1,216.94 MonthlyRarely offered. Monarch built bungaloft! 2612sf. Former model home in exclusive enclave of only 17 homes at The Cotswolds of Thornhill. Upgraded with primary bedroom on main floor, high ceilings, library, formal dining room with built in cabinets and mirrors, spacious kitchen open to living room with grand gas fireplace. Walkout from kitchen to private two level deck with built in barbecue area. Upstairs family room and 2nd bedroom. Fully finished large basement with 2 extra bedrooms. (id:61445)
Property Details
| MLS® Number | N11996543 |
| Property Type | Single Family |
| Community Name | Grandview |
| CommunityFeatures | Pet Restrictions |
| Features | In Suite Laundry |
| ParkingSpaceTotal | 4 |
Building
| BathroomTotal | 3 |
| BedroomsAboveGround | 3 |
| BedroomsBelowGround | 2 |
| BedroomsTotal | 5 |
| Appliances | Dishwasher, Dryer, Refrigerator, Stove, Washer, Window Coverings |
| BasementDevelopment | Finished |
| BasementType | N/a (finished) |
| CoolingType | Central Air Conditioning |
| ExteriorFinish | Brick, Stone |
| FireplacePresent | Yes |
| FlooringType | Carpeted |
| FoundationType | Block |
| HalfBathTotal | 1 |
| HeatingFuel | Natural Gas |
| HeatingType | Forced Air |
| StoriesTotal | 1 |
| SizeInterior | 2499.9795 - 2748.9768 Sqft |
| Type | Row / Townhouse |
Parking
| Attached Garage |
Land
| Acreage | No |
Rooms
| Level | Type | Length | Width | Dimensions |
|---|---|---|---|---|
| Second Level | Bedroom 2 | 3.91 m | 3.12 m | 3.91 m x 3.12 m |
| Second Level | Family Room | 4.81 m | 3.52 m | 4.81 m x 3.52 m |
| Lower Level | Bedroom | 4.95 m | 3.52 m | 4.95 m x 3.52 m |
| Lower Level | Sitting Room | 4.86 m | 5.26 m | 4.86 m x 5.26 m |
| Lower Level | Recreational, Games Room | 7.19 m | 6.99 m | 7.19 m x 6.99 m |
| Lower Level | Bedroom 3 | 4.44 m | 3.56 m | 4.44 m x 3.56 m |
| Ground Level | Kitchen | 4.46 m | 3.16 m | 4.46 m x 3.16 m |
| Ground Level | Eating Area | 3.75 m | 3.16 m | 3.75 m x 3.16 m |
| Ground Level | Living Room | 5.95 m | 4.14 m | 5.95 m x 4.14 m |
| Ground Level | Dining Room | 4.67 m | 3.43 m | 4.67 m x 3.43 m |
| Ground Level | Primary Bedroom | 5.45 m | 3.59 m | 5.45 m x 3.59 m |
| Ground Level | Den | 4.13 m | 3.39 m | 4.13 m x 3.39 m |
https://www.realtor.ca/real-estate/27971217/29-arlington-way-markham-grandview-grandview
Interested?
Contact us for more information
Michael N. Mealia
Broker
25 Millard Ave West Unit B - 2nd Flr
Newmarket, Ontario L3Y 7R5
Susan Elizabeth Mealia
Salesperson
25 Millard Ave West Unit B - 2nd Flr
Newmarket, Ontario L3Y 7R5

