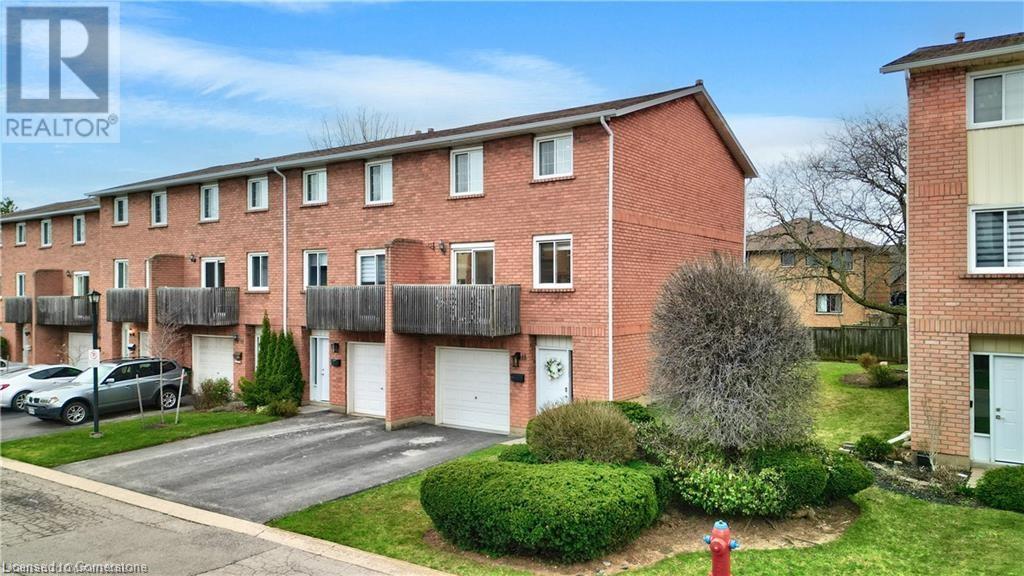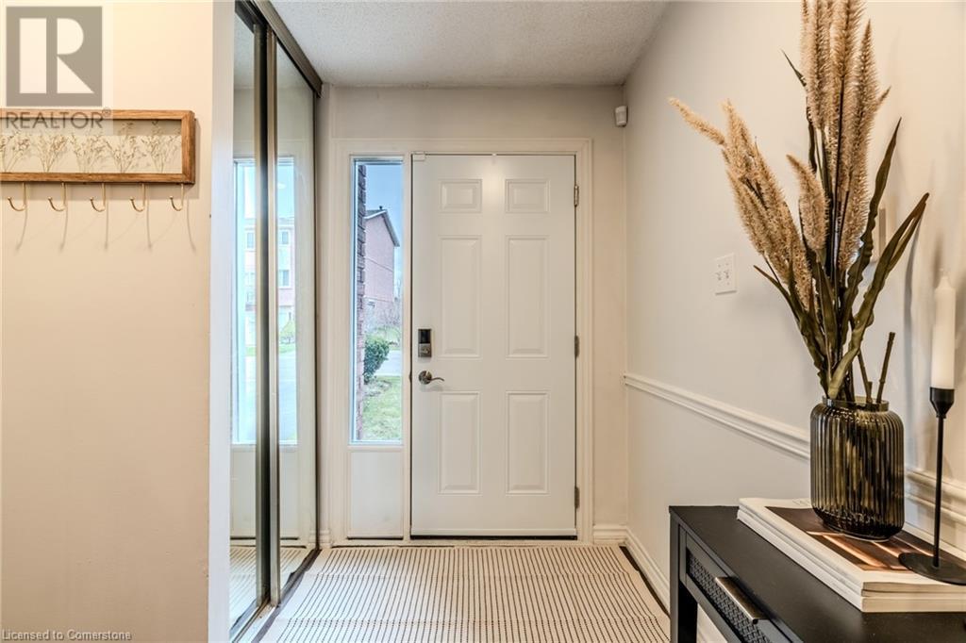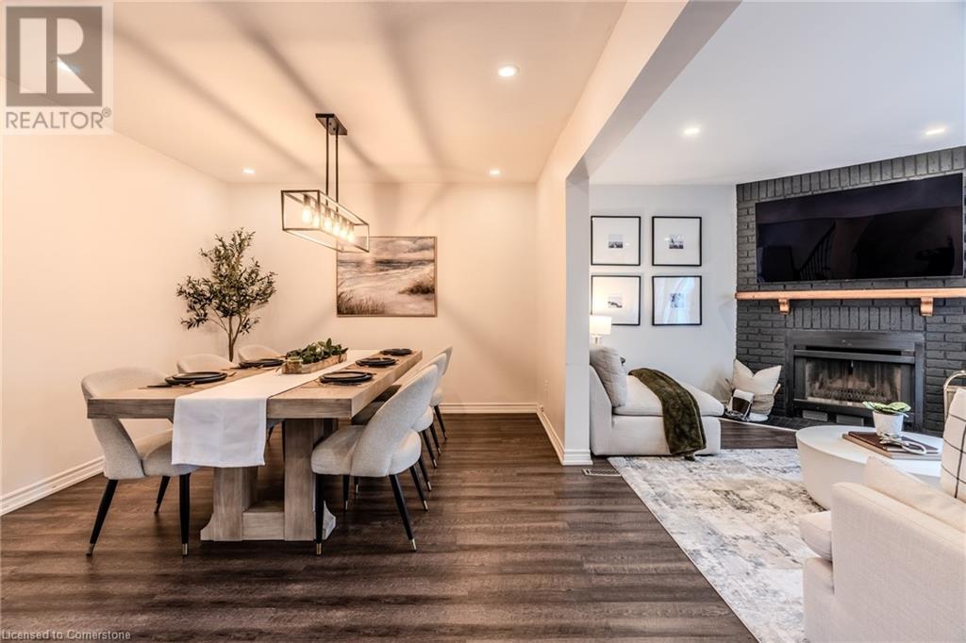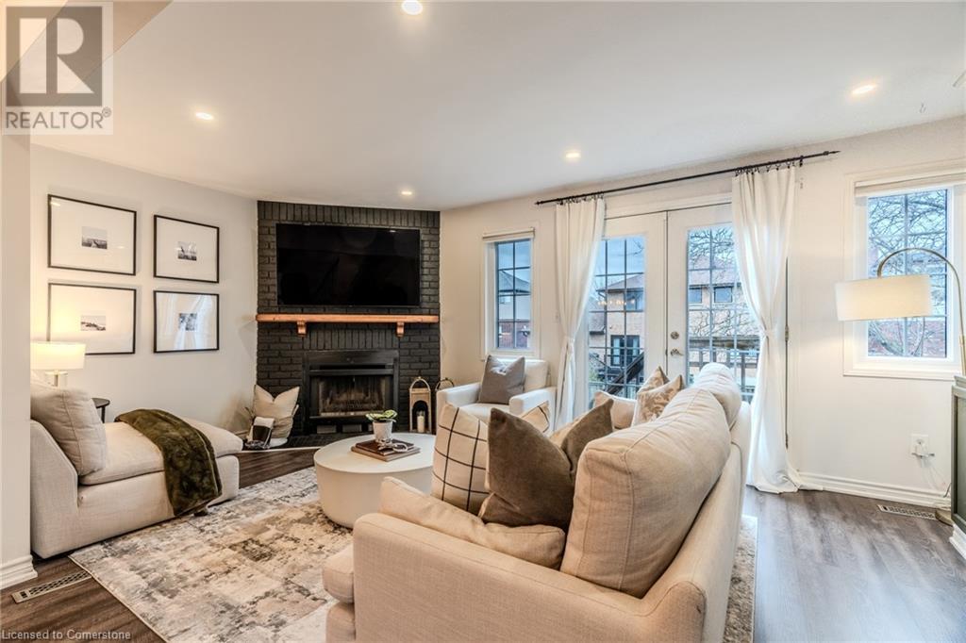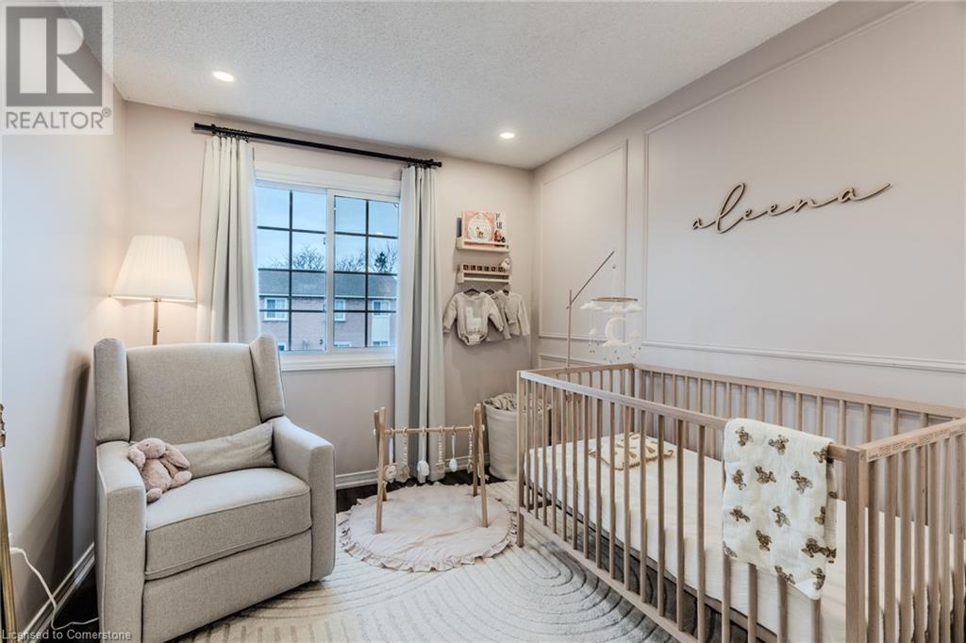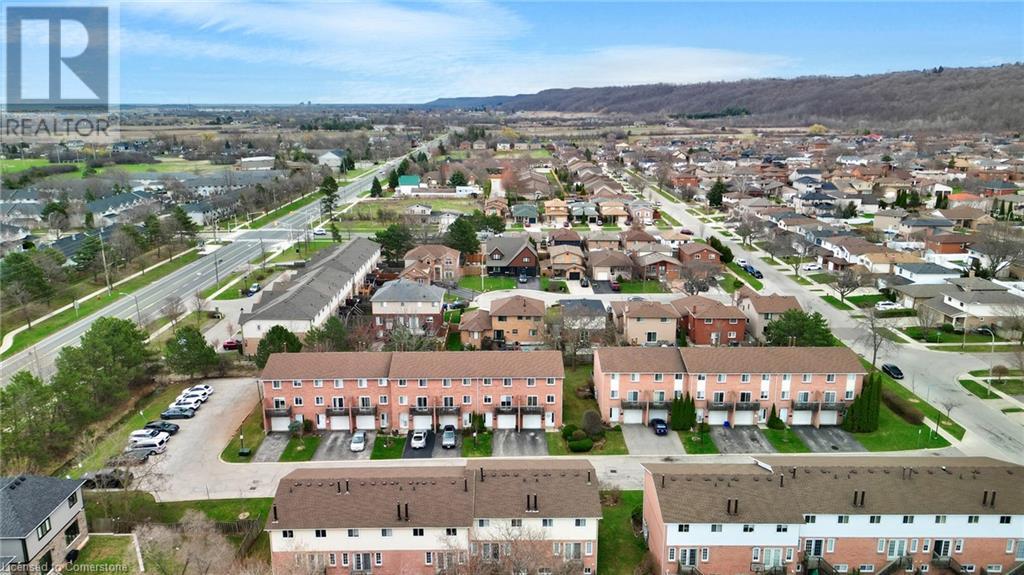29 Heritage Drive Unit# 18 Stoney Creek, Ontario L8G 4T4
$649,900Maintenance, Insurance, Landscaping, Property Management, Water, Parking
$380 Monthly
Maintenance, Insurance, Landscaping, Property Management, Water, Parking
$380 MonthlyWelcome to 29 Heritage drive unit 18. Nicely updated 3+1 bedroom **end unit** townhome situated in a quiet, safe and family friendly neighbourhood. This bright and spacious end unit boasts lots of upgrades and is equipped with an updated eat-in kitchen with walk out to a sun-filled deck, has an open concept dining and living room w/ cozy wood burning fireplace and french doors that walk-out to a fenced-in backyard and stone patio with nice garden. King sized primary bedroom with his and hers closets and an extra built in cabinet, spacious 4 piece main bathroom and 2 more good sized bedrooms on the second floor. The lower level is equipped with a rec room area, perfect for a 4th bed/office space/family room, a 2pc bathroom and inside access from the garage. Low condo fees covers: roof, windows, doors, decks, fence, lawn and exterior maintenance. Location is golden being close to plazas, schools, transit, trails, parks, restaurants, museum, Dewitt Falls, Hwy 8 and the QEW. THE PERFECT HOME TO JUST MOVE IN AND ENJOY! (id:61445)
Open House
This property has open houses!
2:00 pm
Ends at:4:00 pm
2:00 pm
Ends at:4:00 pm
Property Details
| MLS® Number | 40728746 |
| Property Type | Single Family |
| AmenitiesNearBy | Park, Place Of Worship, Playground, Public Transit, Schools, Shopping |
| CommunityFeatures | Quiet Area, Community Centre, School Bus |
| EquipmentType | Water Heater |
| Features | Automatic Garage Door Opener |
| ParkingSpaceTotal | 2 |
| RentalEquipmentType | Water Heater |
Building
| BathroomTotal | 2 |
| BedroomsAboveGround | 4 |
| BedroomsTotal | 4 |
| Appliances | Dishwasher, Dryer, Refrigerator, Washer, Hood Fan, Garage Door Opener |
| ArchitecturalStyle | 3 Level |
| BasementDevelopment | Finished |
| BasementType | Full (finished) |
| ConstructionStyleAttachment | Attached |
| CoolingType | Central Air Conditioning |
| ExteriorFinish | Brick |
| FireplaceFuel | Wood |
| FireplacePresent | Yes |
| FireplaceTotal | 1 |
| FireplaceType | Other - See Remarks |
| FoundationType | Poured Concrete |
| HalfBathTotal | 1 |
| HeatingFuel | Natural Gas |
| HeatingType | Forced Air |
| StoriesTotal | 3 |
| SizeInterior | 1584 Sqft |
| Type | Row / Townhouse |
| UtilityWater | Municipal Water |
Parking
| Attached Garage |
Land
| AccessType | Road Access, Highway Nearby |
| Acreage | No |
| LandAmenities | Park, Place Of Worship, Playground, Public Transit, Schools, Shopping |
| Sewer | Municipal Sewage System |
| SizeTotalText | Unknown |
| ZoningDescription | R3 |
Rooms
| Level | Type | Length | Width | Dimensions |
|---|---|---|---|---|
| Second Level | Kitchen | 18'0'' x 10'9'' | ||
| Second Level | Dining Room | 18'0'' x 10'9'' | ||
| Second Level | Living Room | 8'0'' x 10'11'' | ||
| Third Level | Primary Bedroom | 16'11'' x 11'5'' | ||
| Third Level | Bedroom | 9'4'' x 9'0'' | ||
| Third Level | Bedroom | 12'0'' x 8'7'' | ||
| Third Level | 4pc Bathroom | 8'8'' x 8'2'' | ||
| Main Level | Foyer | 19'2'' x 7'4'' | ||
| Main Level | Laundry Room | 8'1'' x 4'0'' | ||
| Main Level | 2pc Bathroom | 6'7'' x 2'8'' | ||
| Main Level | Bedroom | 10'10'' x 14'4'' |
https://www.realtor.ca/real-estate/28310852/29-heritage-drive-unit-18-stoney-creek
Interested?
Contact us for more information
Sebastien Dusseault
Salesperson
36 Main Street East
Grimsby, Ontario L3M 1M0

