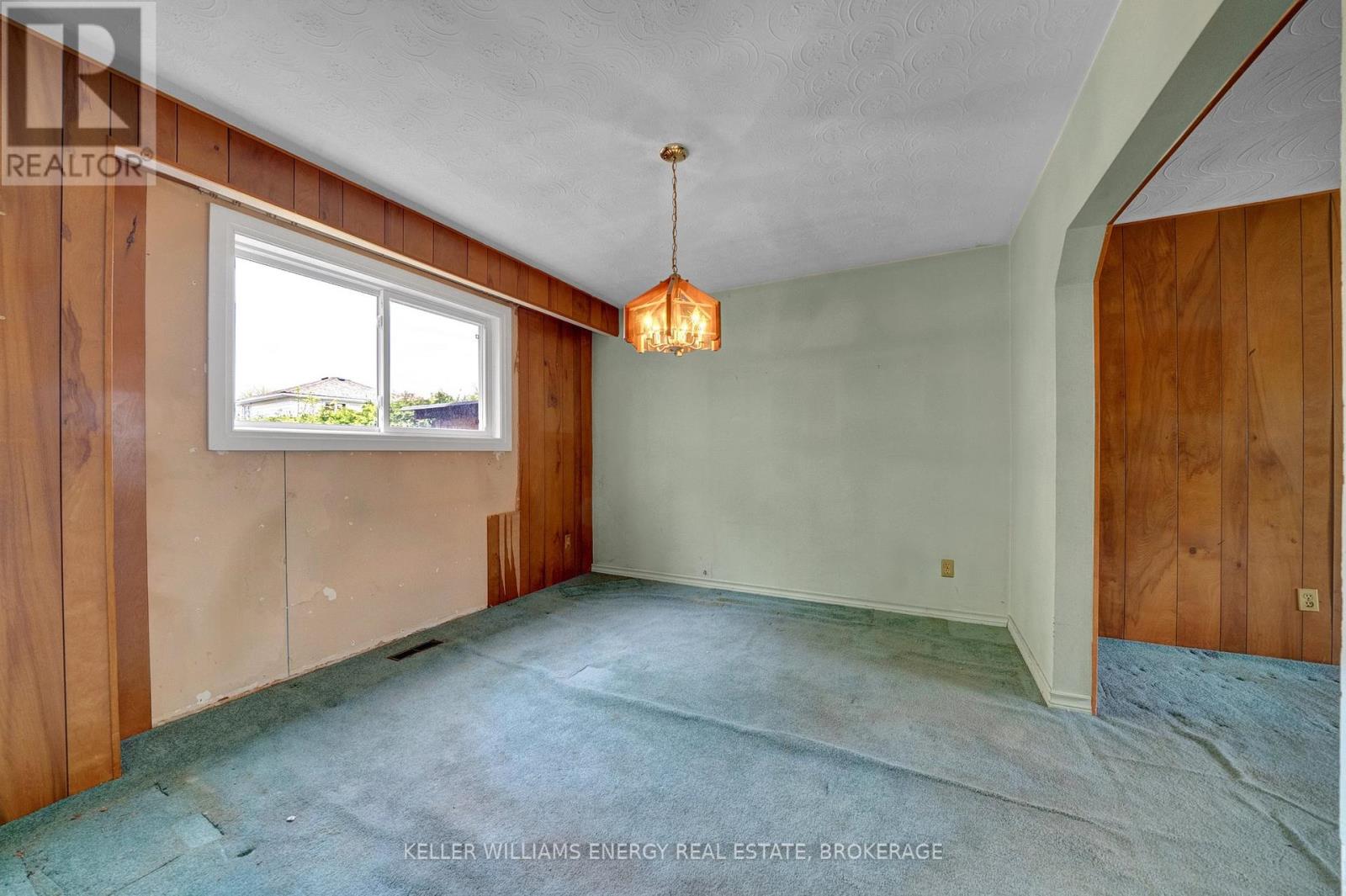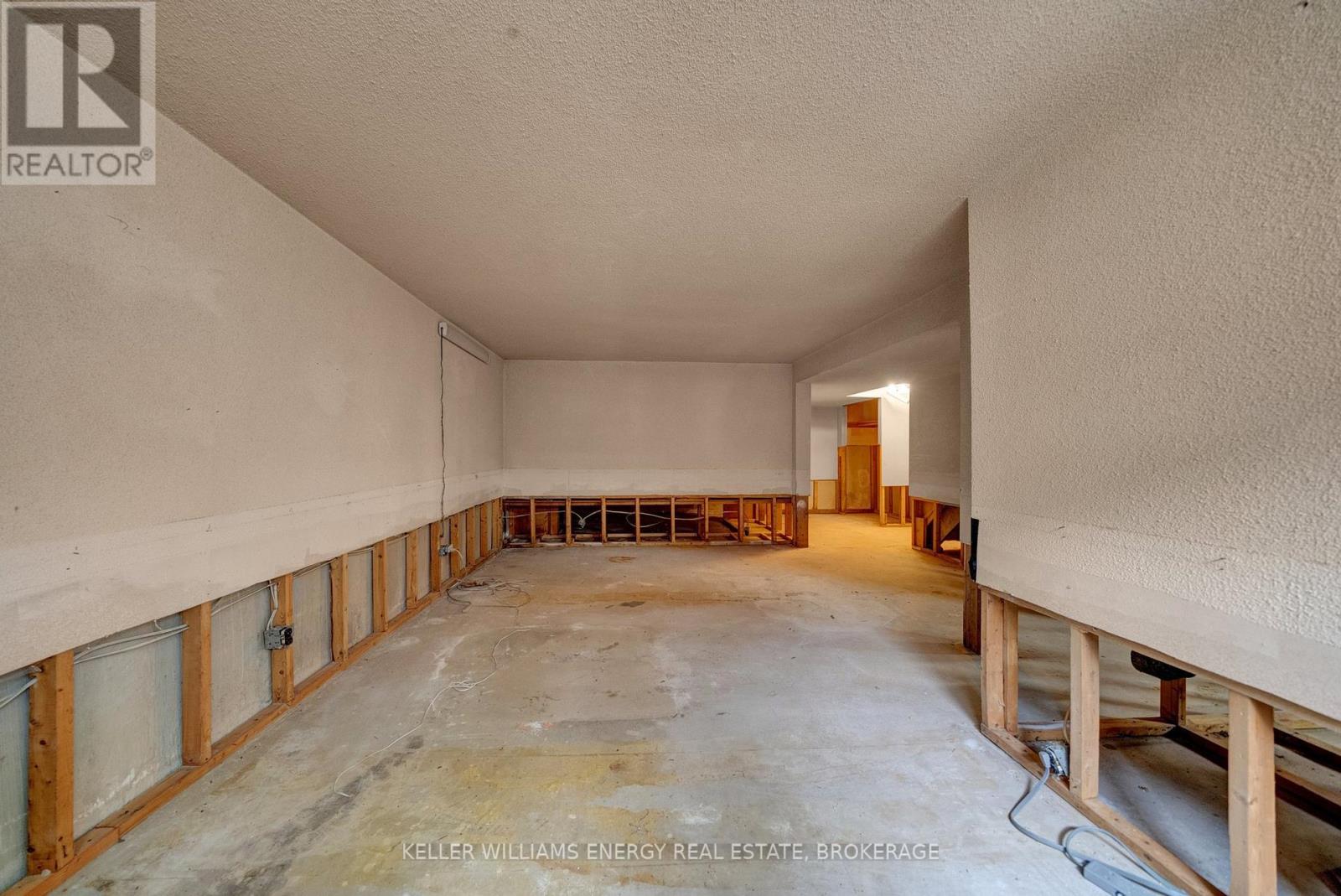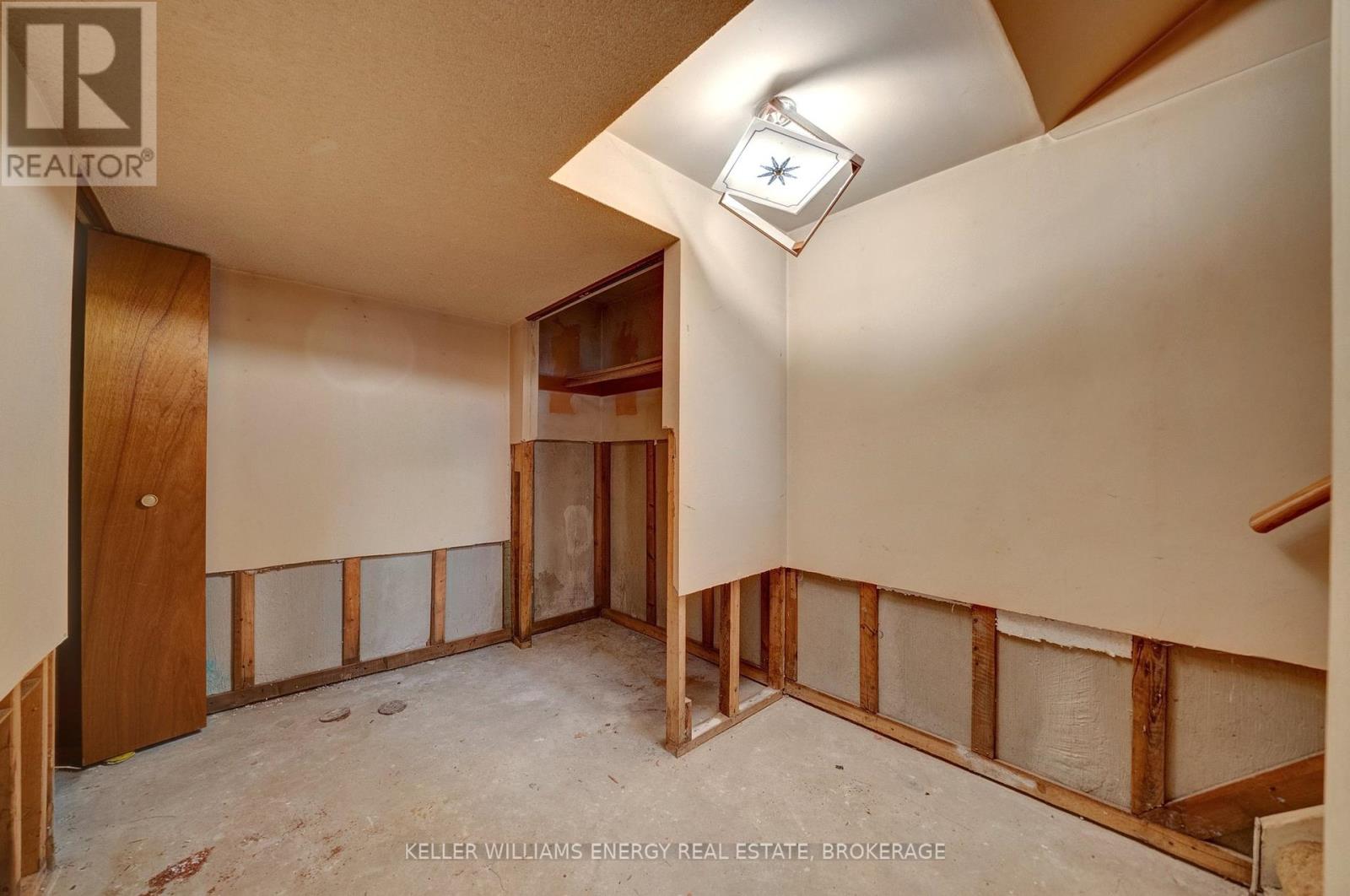29 Parkington Crescent Toronto, Ontario M1H 2T6
$800,000
Discover the potential of this charming 4-bedroom, 2 bathroom detached home nestled in the heart of Scarborough's Woburn neighborhood. Situated on a generous lot, this property boasts an inground pool, offering a perfect retreat for the summer months. Close proximity to reputable schools such as North Bendale Junior Public School and Woburn Collegiate Institute.Just minutes away from Scarborough Town Centre, offering a variety of shopping, dining, and entertainment options.Easy access to public transit and major highways, making commuting a breeze. Nearby parks and recreational facilities just steps away to provide ample opportunities for outdoor activities. Don't miss the chance to transform this property into your dream home. (id:61445)
Property Details
| MLS® Number | E12147578 |
| Property Type | Single Family |
| Community Name | Woburn |
| AmenitiesNearBy | Park, Place Of Worship, Public Transit, Schools |
| CommunityFeatures | Community Centre |
| EquipmentType | Water Heater |
| Features | Flat Site |
| ParkingSpaceTotal | 3 |
| PoolType | Inground Pool |
| RentalEquipmentType | Water Heater |
| Structure | Deck, Shed |
Building
| BathroomTotal | 2 |
| BedroomsAboveGround | 4 |
| BedroomsTotal | 4 |
| Age | 51 To 99 Years |
| Appliances | Water Heater, Dishwasher, Stove, Refrigerator |
| BasementType | Full |
| ConstructionStyleAttachment | Detached |
| CoolingType | Central Air Conditioning |
| ExteriorFinish | Brick, Vinyl Siding |
| FlooringType | Linoleum, Carpeted, Hardwood |
| FoundationType | Unknown |
| HalfBathTotal | 1 |
| HeatingFuel | Natural Gas |
| HeatingType | Forced Air |
| StoriesTotal | 2 |
| SizeInterior | 1500 - 2000 Sqft |
| Type | House |
| UtilityWater | Municipal Water |
Parking
| Attached Garage | |
| Garage |
Land
| Acreage | No |
| FenceType | Fully Fenced |
| LandAmenities | Park, Place Of Worship, Public Transit, Schools |
| Sewer | Sanitary Sewer |
| SizeDepth | 110 Ft |
| SizeFrontage | 50 Ft ,2 In |
| SizeIrregular | 50.2 X 110 Ft |
| SizeTotalText | 50.2 X 110 Ft |
Rooms
| Level | Type | Length | Width | Dimensions |
|---|---|---|---|---|
| Second Level | Primary Bedroom | 3.83 m | 3.731 m | 3.83 m x 3.731 m |
| Second Level | Bedroom 2 | 3.365 m | 2.984 m | 3.365 m x 2.984 m |
| Second Level | Bedroom 3 | 3.893 m | 2.292 m | 3.893 m x 2.292 m |
| Second Level | Bedroom 4 | 3.832 m | 3.25 m | 3.832 m x 3.25 m |
| Second Level | Office | 2.745 m | 2.149 m | 2.745 m x 2.149 m |
| Main Level | Kitchen | 3.937 m | 3.231 m | 3.937 m x 3.231 m |
| Main Level | Living Room | 5.445 m | 3.586 m | 5.445 m x 3.586 m |
| Main Level | Dining Room | 3.547 m | 3.209 m | 3.547 m x 3.209 m |
https://www.realtor.ca/real-estate/28310132/29-parkington-crescent-toronto-woburn-woburn
Interested?
Contact us for more information
Linda Sorichetti
Salesperson
285 Taunton Rd E Unit 1a
Oshawa, Ontario L1G 3V2
Louis Bradica
Broker
285 Taunton Rd E Unit 1a
Oshawa, Ontario L1G 3V2









































