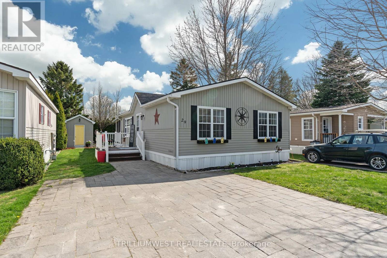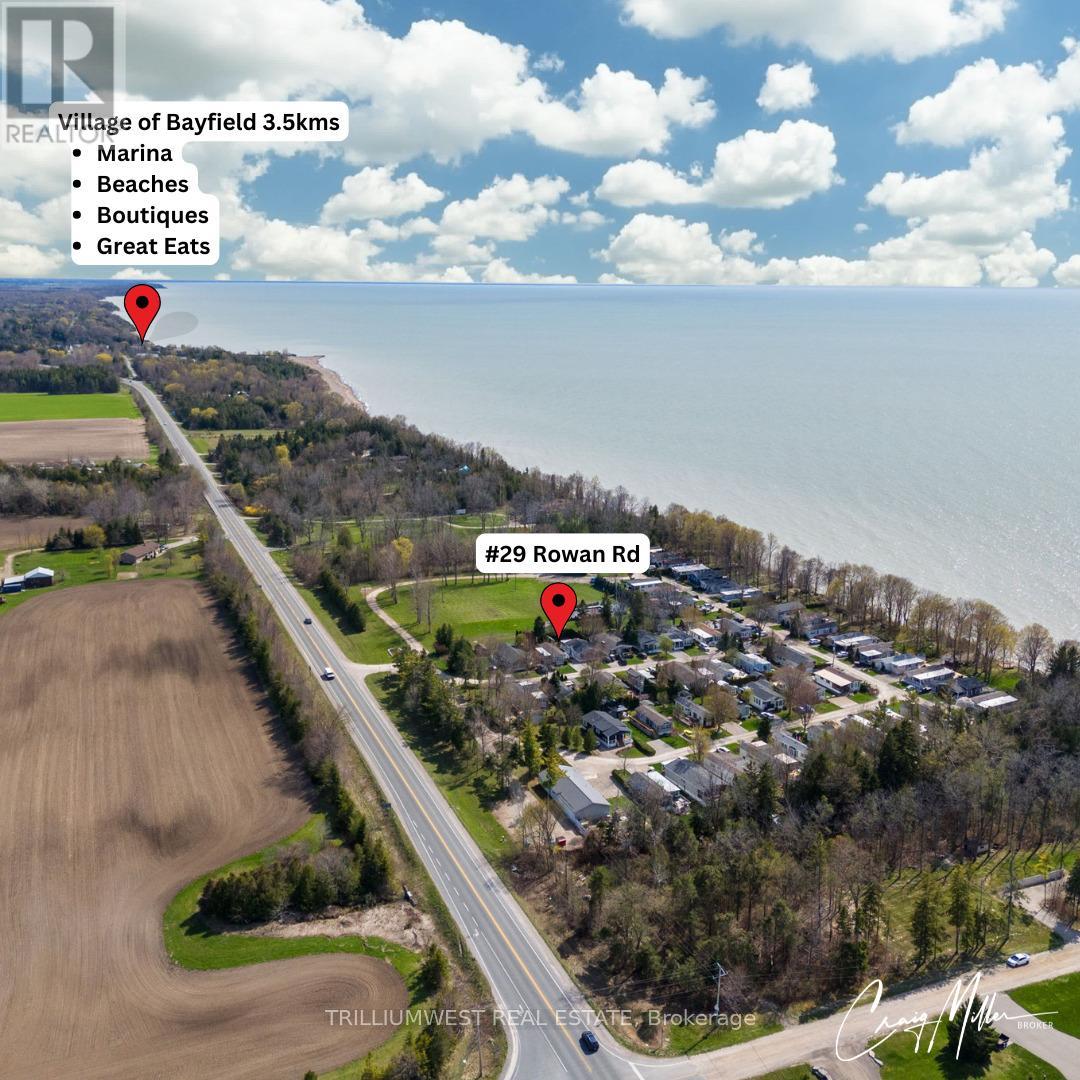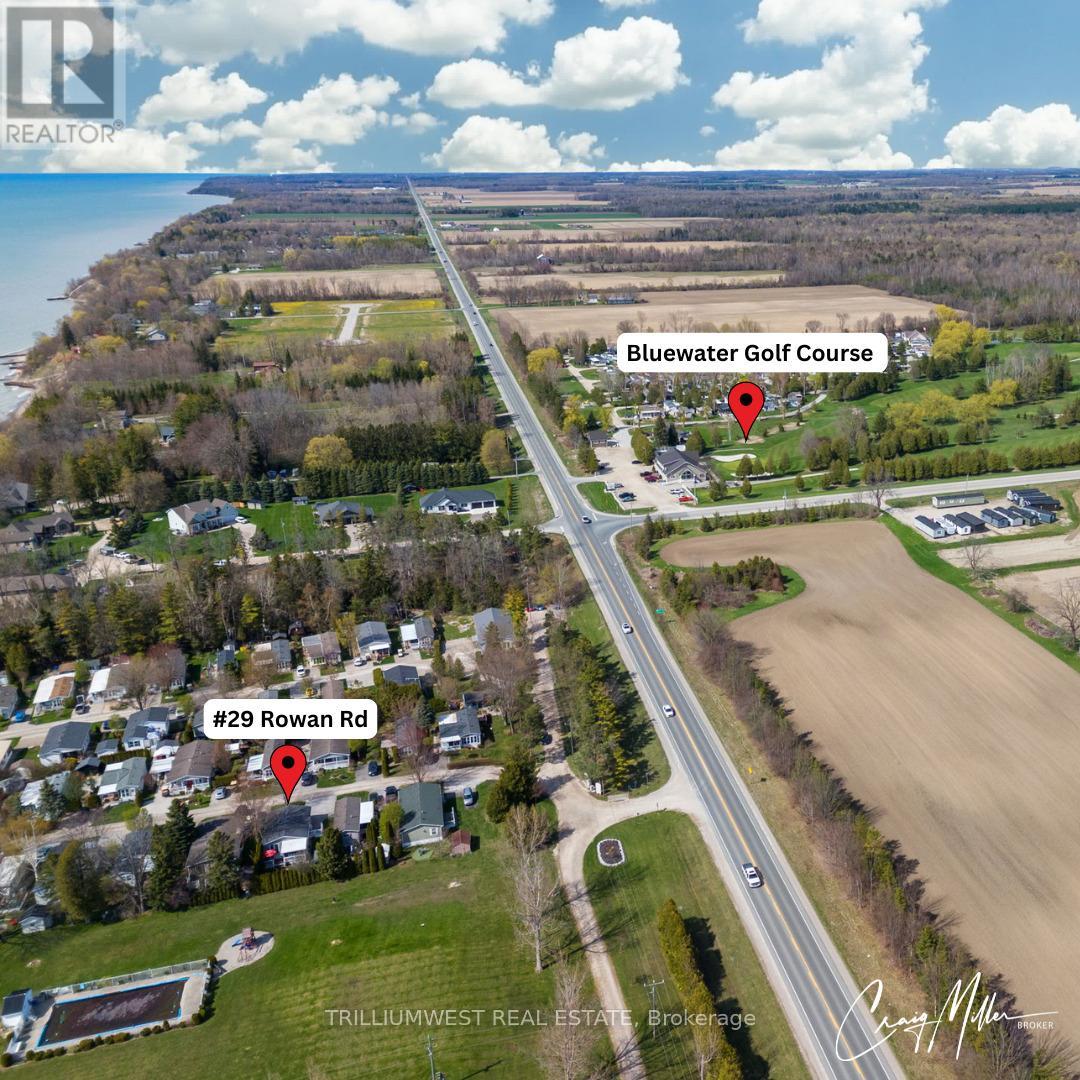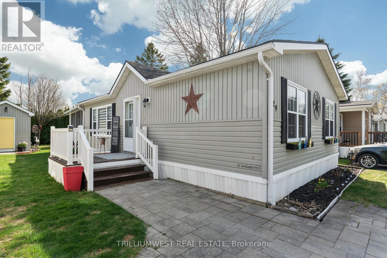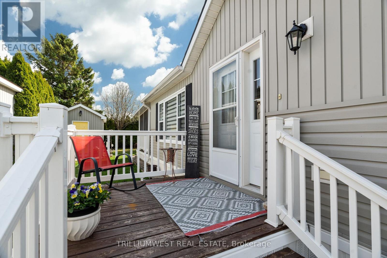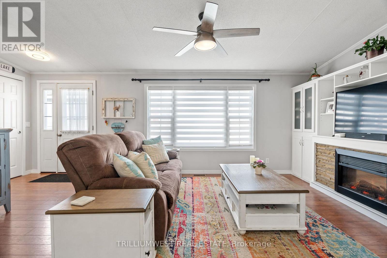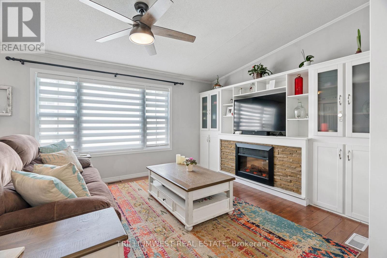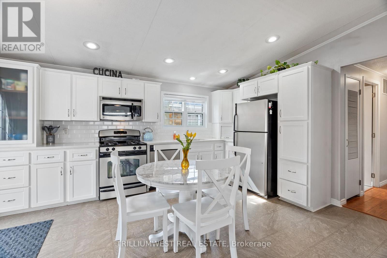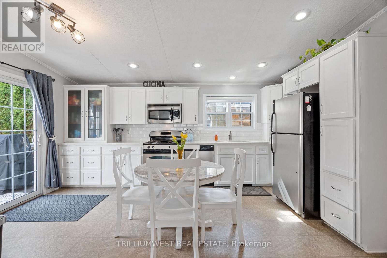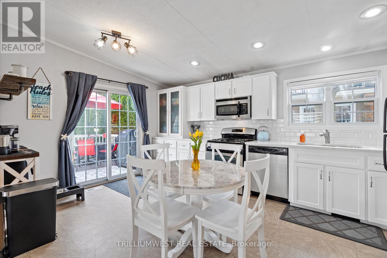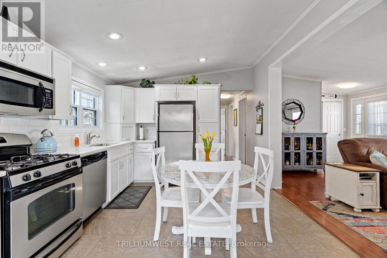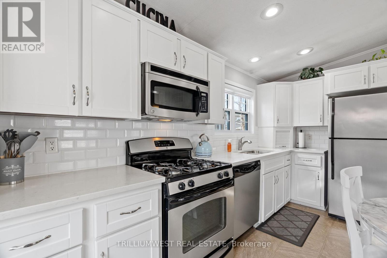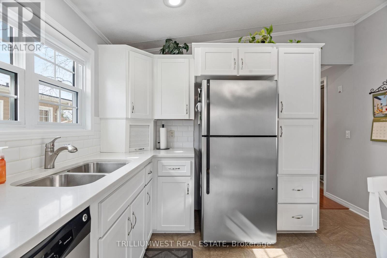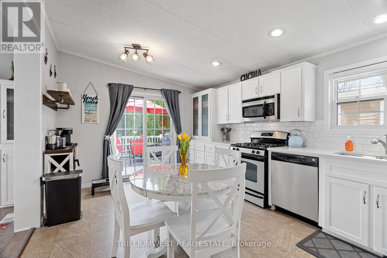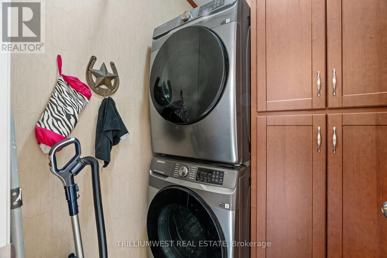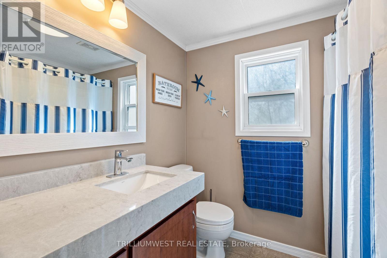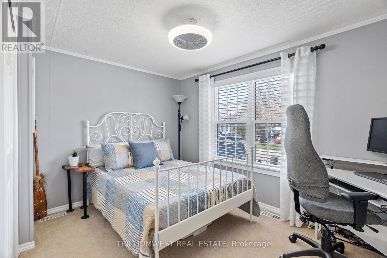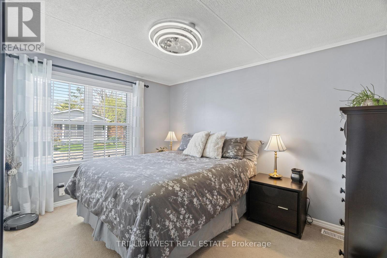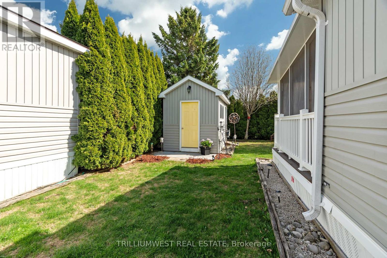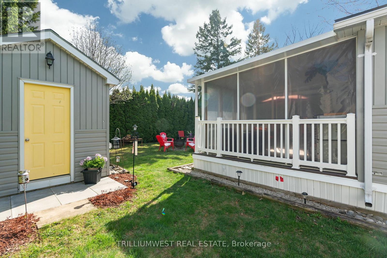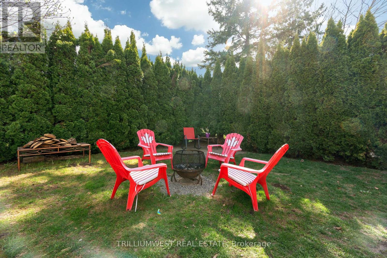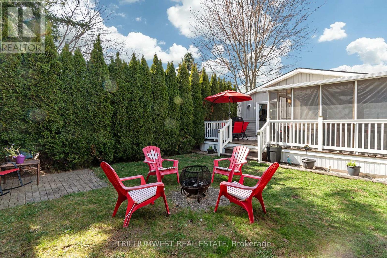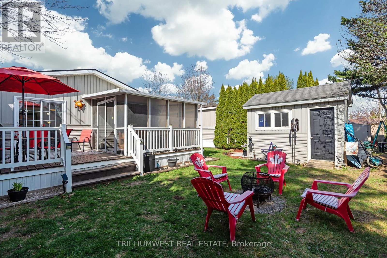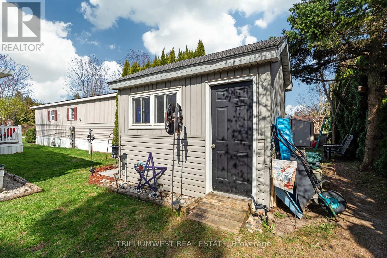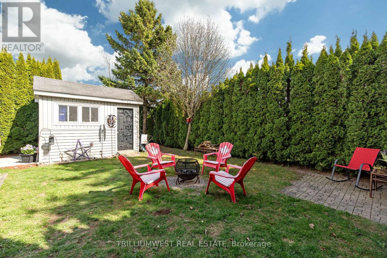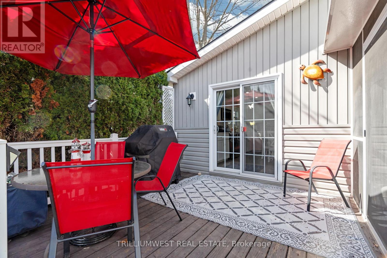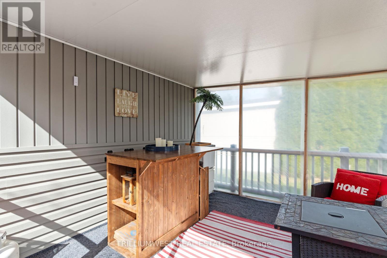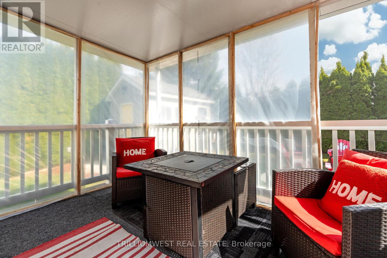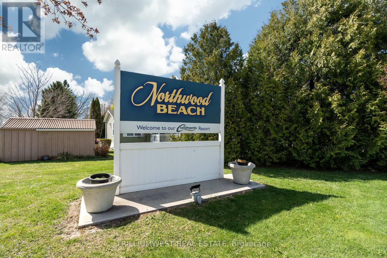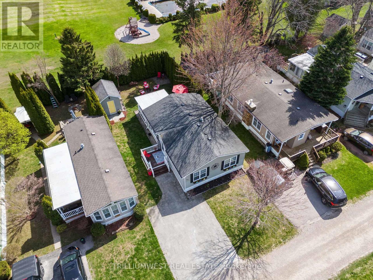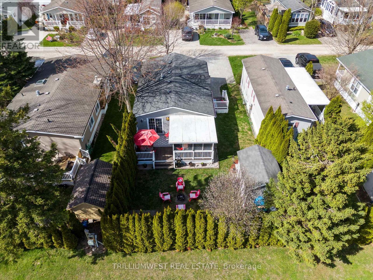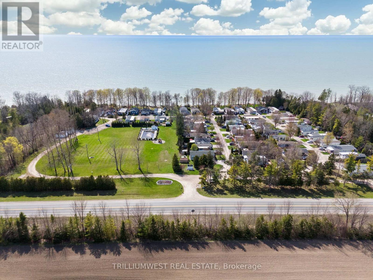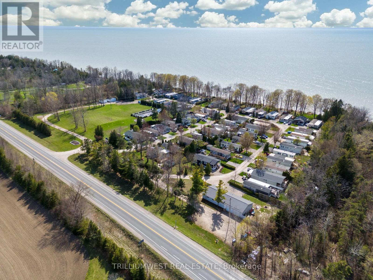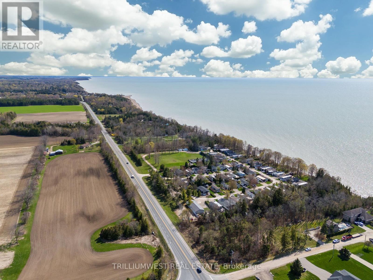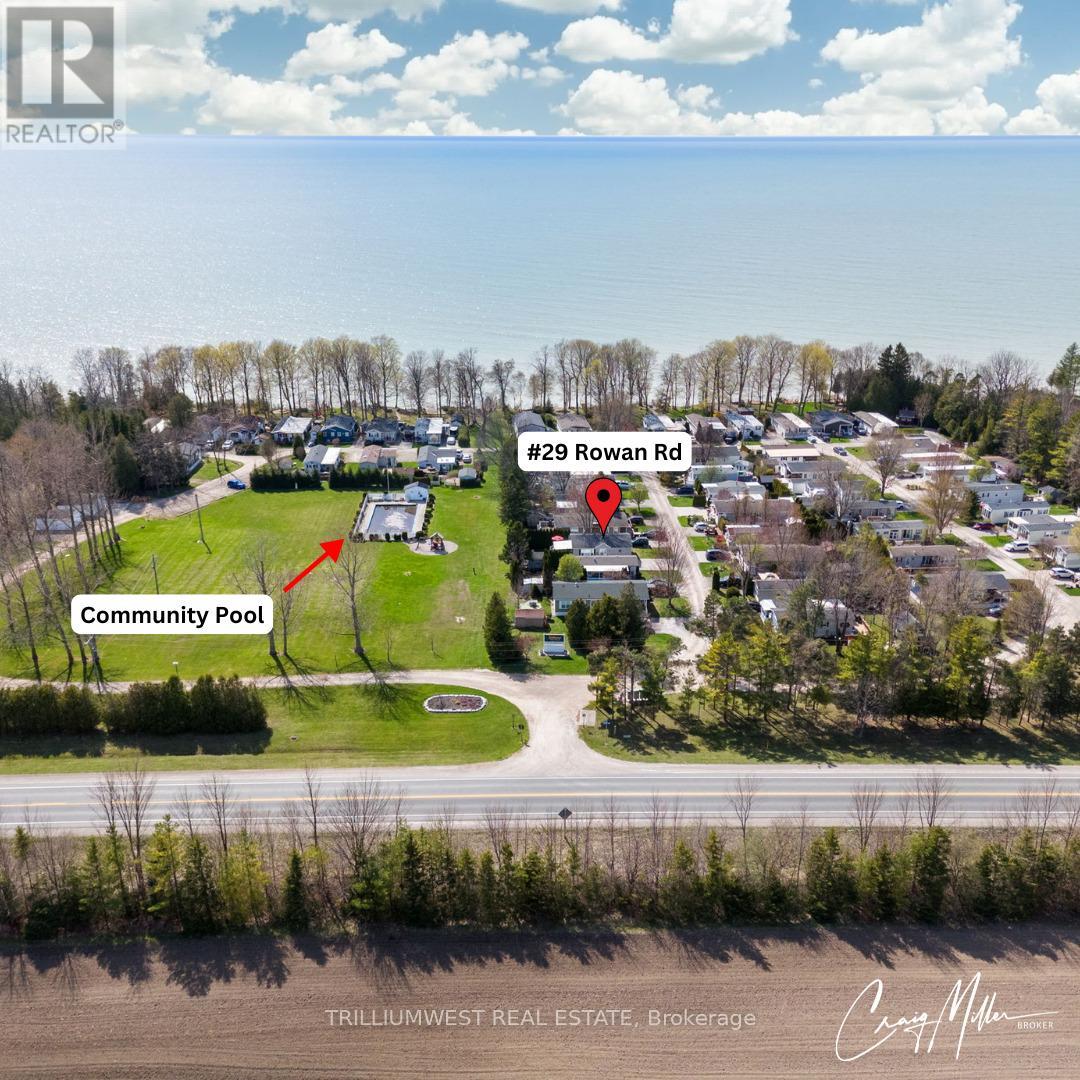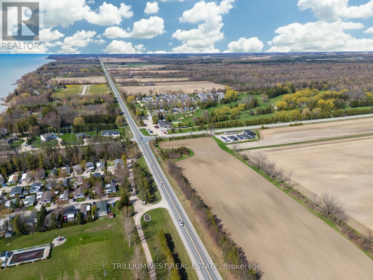#29 Rowan - 77307 Bluewater Highway Bluewater, Ontario N0M 1G0
$299,900
LAKE LIFESTYLE AWAITS! Why just visit the lake when you can live the lifestyle? At 29 Rowan Rd youre not just buying a homeyoure stepping into a slower pace, scenic sunsets, and freshwater air kind of days. Tucked along the shores of Lake Huron, this chic 2 bed, 1 bath mobile home is the perfect blend of comfort and coastal charm. Updated kitchen, electric fireplace, enclosed deck room and a private/secluded backyard with firepit is the perfect way to end a great day. Enjoy a double-wide interlock driveway, 12x8 powered shed, and access to a community pool and social hall. Tee off at the Bluewater Golf Course that is conveniently located just across the road. Spend your afternoons boating, fishing, or swimming at the local marina and beaches. Explore the Village of Bayfields charm that is located just 3.5km away that features boutique shops and great eating establishments! Welcome to your new everyday life at Northwood Beach Resort. Drive times: 1hr to London, 1.5hr to Kitchener/Waterloo, 2.5hr to Toronto's Pearson Airport. BONUS: Bluewater Fitness is now OPEN and is conveniently located on hwy 21 in Bayfield. (id:61445)
Property Details
| MLS® Number | X12135821 |
| Property Type | Single Family |
| Community Name | Bayfield |
| ParkingSpaceTotal | 2 |
Building
| BathroomTotal | 1 |
| BedroomsAboveGround | 2 |
| BedroomsTotal | 2 |
| Amenities | Fireplace(s) |
| Appliances | Water Heater, Dishwasher, Dryer, Microwave, Oven, Range, Washer, Window Coverings, Refrigerator |
| CoolingType | Central Air Conditioning |
| ExteriorFinish | Vinyl Siding |
| FireplacePresent | Yes |
| FireplaceTotal | 1 |
| HeatingFuel | Natural Gas |
| HeatingType | Forced Air |
| SizeInterior | 700 - 1100 Sqft |
| Type | Mobile Home |
| UtilityWater | Community Water System |
Parking
| No Garage |
Land
| Acreage | No |
| Sewer | Septic System |
Rooms
| Level | Type | Length | Width | Dimensions |
|---|---|---|---|---|
| Main Level | Dining Room | 1.86 m | 3.46 m | 1.86 m x 3.46 m |
| Main Level | Kitchen | 3.2 m | 3.46 m | 3.2 m x 3.46 m |
| Main Level | Living Room | 5.39 m | 3.55 m | 5.39 m x 3.55 m |
| Main Level | Bathroom | 2.23 m | 2.52 m | 2.23 m x 2.52 m |
| Main Level | Other | 2.87 m | 0.83 m | 2.87 m x 0.83 m |
| Main Level | Foyer | 1.58 m | 1.63 m | 1.58 m x 1.63 m |
| Main Level | Laundry Room | 1.42 m | 1.82 m | 1.42 m x 1.82 m |
| Main Level | Bedroom | 2.59 m | 3.46 m | 2.59 m x 3.46 m |
| Main Level | Primary Bedroom | 3.6 m | 3.82 m | 3.6 m x 3.82 m |
Interested?
Contact us for more information
Craig Ross Miller
Salesperson
292 Stone Rd West Unit 8
Guelph, Ontario N1G 3C4

