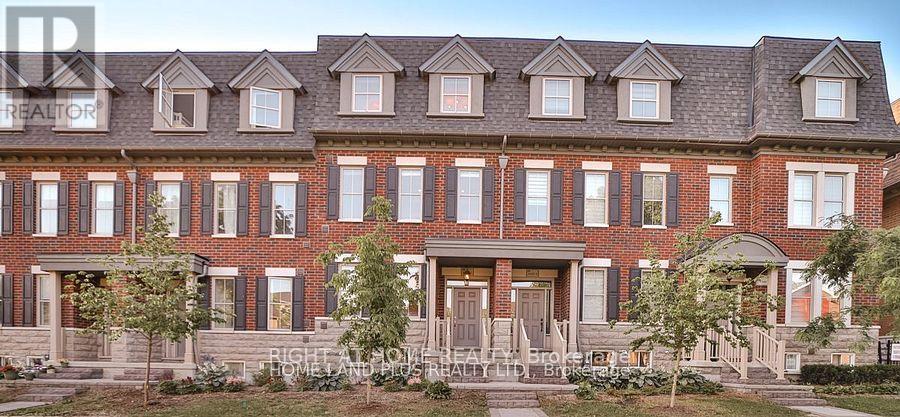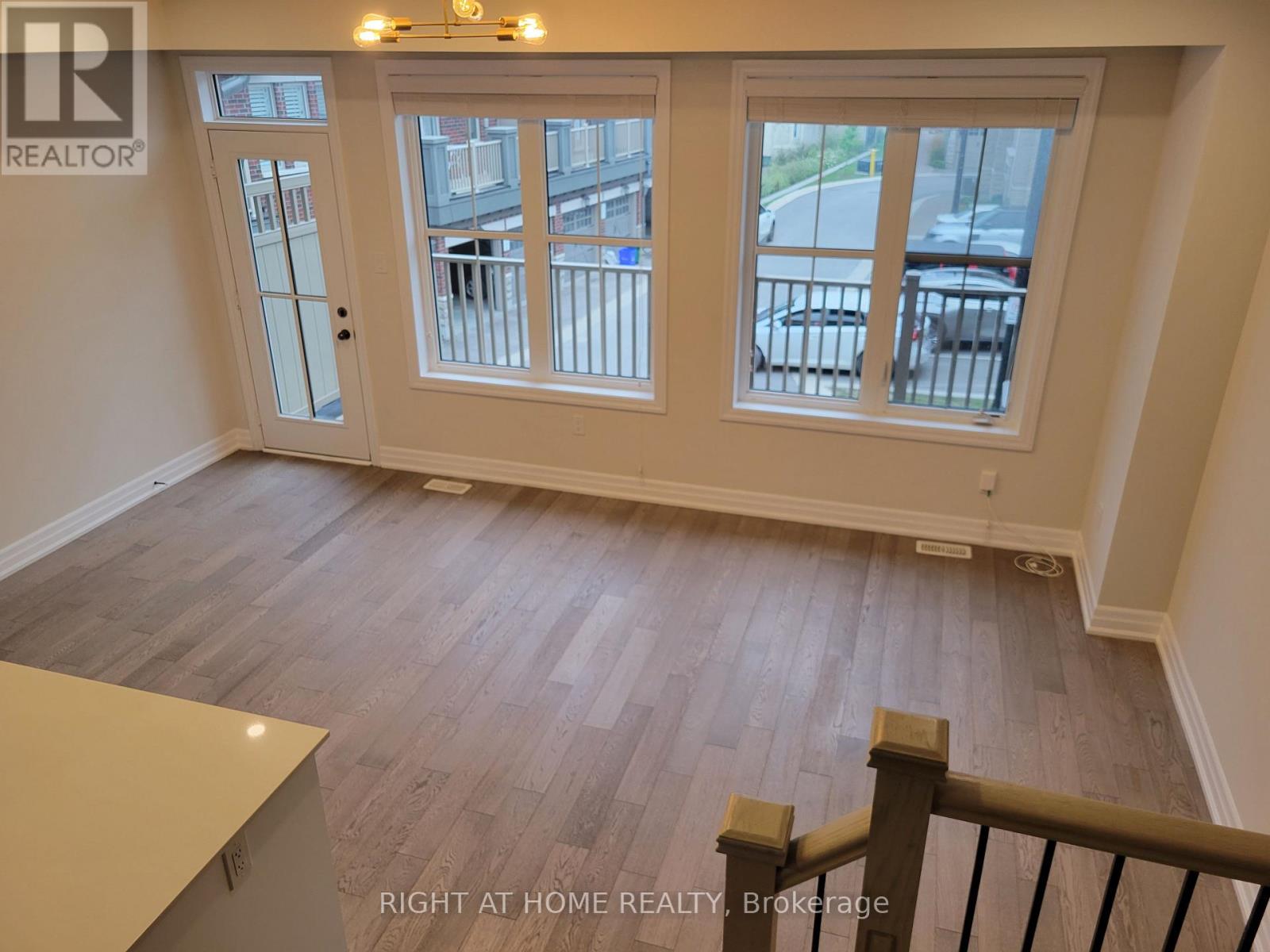3 - 8 Church Street Vaughan, Ontario L6A 5A8
4 Bedroom
3 Bathroom
1999.983 - 2499.9795 sqft
Fireplace
Central Air Conditioning, Ventilation System
Forced Air
$4,200 Monthly
A Luxury Townhome Completely Upgraded, Freehold Approximately 2,200 sf., Upgraded & Modern 9 feet Ceiling, *Pot Lights Throughout on 2nd Floor Ceiling, Waffle Ceiling & Fireplace in Family Room, Two Garage with Auto separate Lift Door, Walk-out Balcony, Close to Maple Community Center, Library, Go Train Station & Vaughan City Hall. (id:61445)
Property Details
| MLS® Number | N12051666 |
| Property Type | Single Family |
| Community Name | Maple |
| ParkingSpaceTotal | 2 |
Building
| BathroomTotal | 3 |
| BedroomsAboveGround | 3 |
| BedroomsBelowGround | 1 |
| BedroomsTotal | 4 |
| Age | 0 To 5 Years |
| Amenities | Fireplace(s), Separate Electricity Meters |
| Appliances | Water Meter, Garage Door Opener Remote(s), Water Heater, Dishwasher, Dryer, Stove, Washer, Window Coverings, Refrigerator |
| BasementDevelopment | Unfinished |
| BasementType | N/a (unfinished) |
| ConstructionStyleAttachment | Attached |
| CoolingType | Central Air Conditioning, Ventilation System |
| ExteriorFinish | Brick |
| FireplacePresent | Yes |
| FlooringType | Hardwood, Tile |
| FoundationType | Concrete |
| HalfBathTotal | 1 |
| HeatingFuel | Natural Gas |
| HeatingType | Forced Air |
| StoriesTotal | 3 |
| SizeInterior | 1999.983 - 2499.9795 Sqft |
| Type | Row / Townhouse |
| UtilityWater | Municipal Water |
Parking
| Garage |
Land
| Acreage | No |
| Sewer | Sanitary Sewer |
Rooms
| Level | Type | Length | Width | Dimensions |
|---|---|---|---|---|
| Second Level | Living Room | 5.7 m | 3.65 m | 5.7 m x 3.65 m |
| Second Level | Family Room | 5.54 m | 4.7 m | 5.54 m x 4.7 m |
| Second Level | Kitchen | 3.5 m | 3.04 m | 3.5 m x 3.04 m |
| Third Level | Primary Bedroom | 5 m | 3.53 m | 5 m x 3.53 m |
| Third Level | Bedroom 2 | 4.6 m | 2.75 m | 4.6 m x 2.75 m |
| Third Level | Bedroom 3 | 3.43 m | 2.79 m | 3.43 m x 2.79 m |
| Ground Level | Recreational, Games Room | 4.7 m | 3.62 m | 4.7 m x 3.62 m |
| Ground Level | Laundry Room | 3.1 m | 1.82 m | 3.1 m x 1.82 m |
Utilities
| Cable | Available |
| Sewer | Installed |
https://www.realtor.ca/real-estate/28096953/3-8-church-street-vaughan-maple-maple
Interested?
Contact us for more information
Alex Yoo
Broker
Right At Home Realty
1396 Don Mills Rd Unit B-121
Toronto, Ontario M3B 0A7
1396 Don Mills Rd Unit B-121
Toronto, Ontario M3B 0A7

























