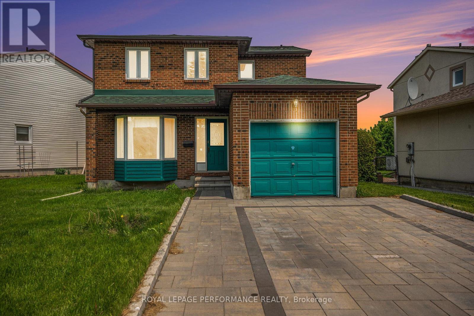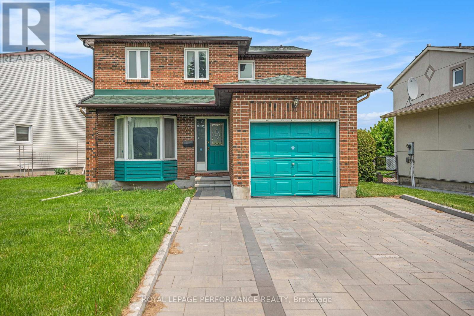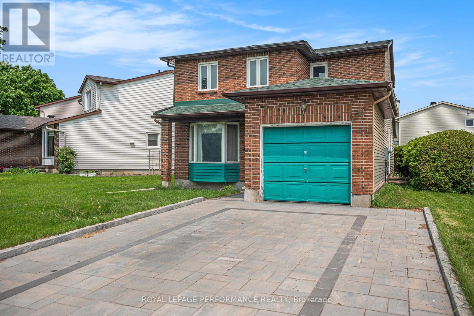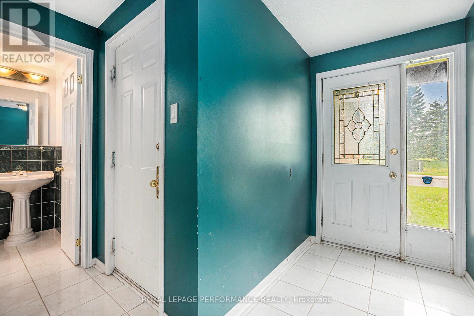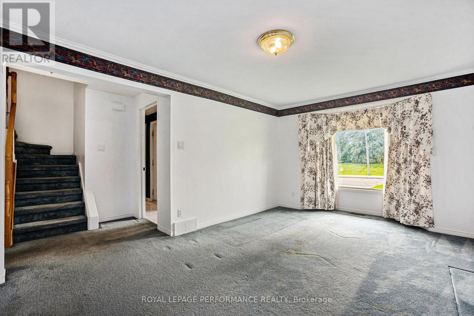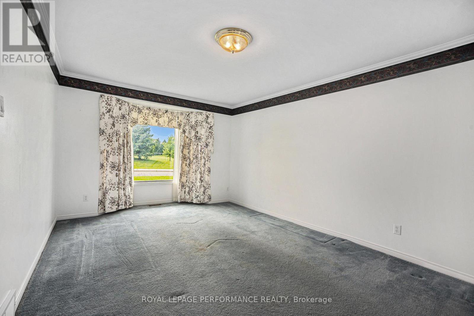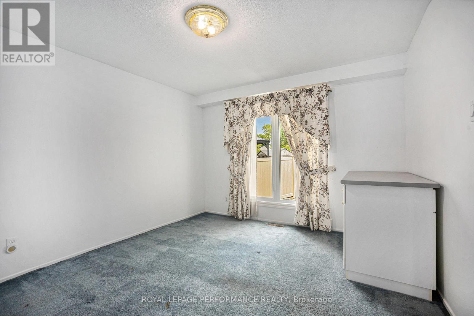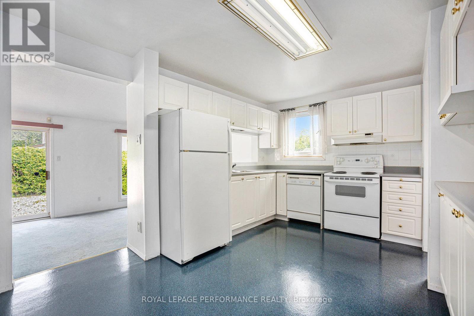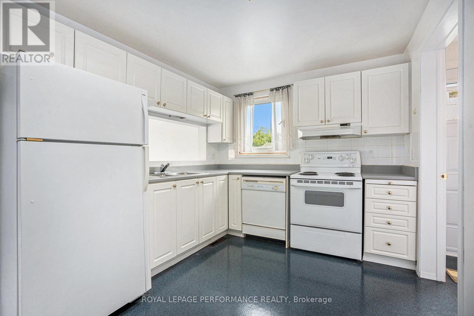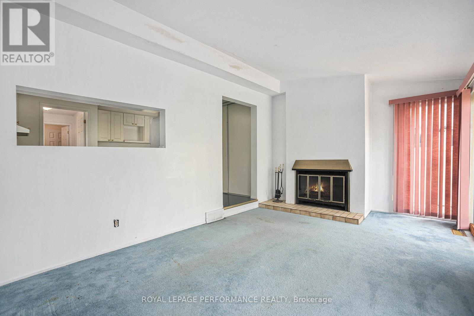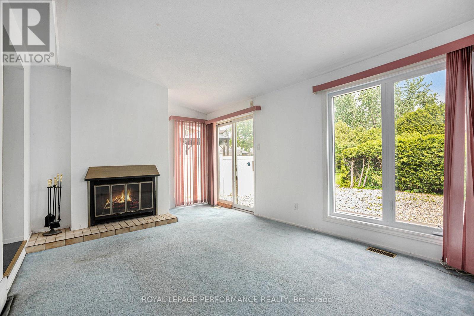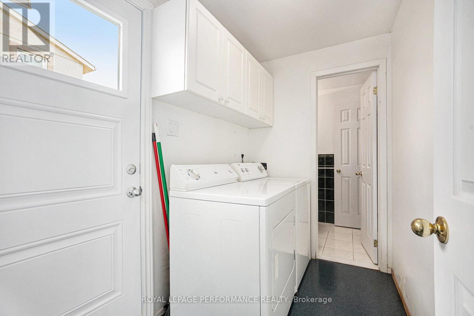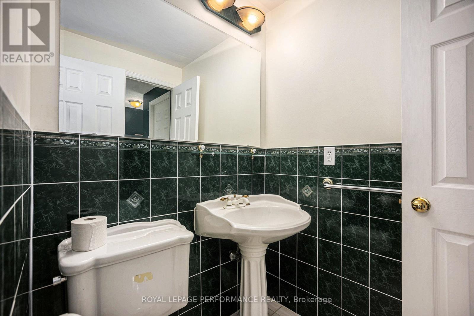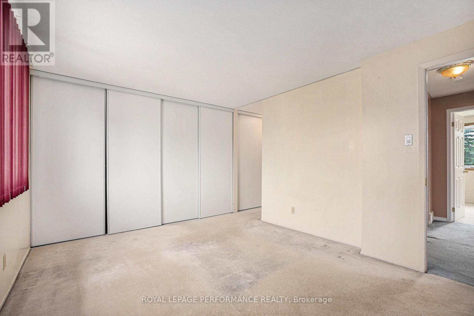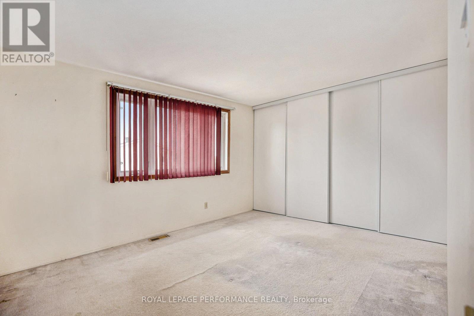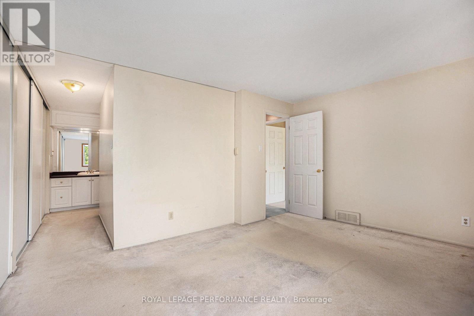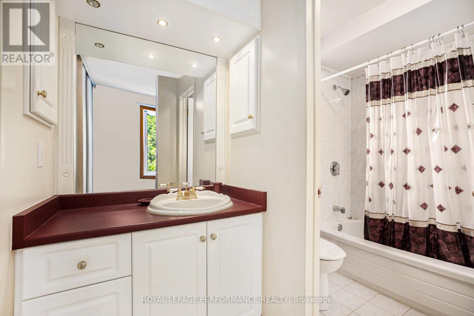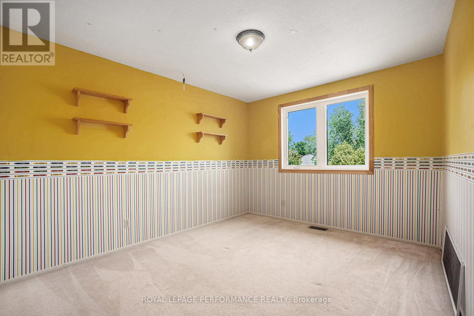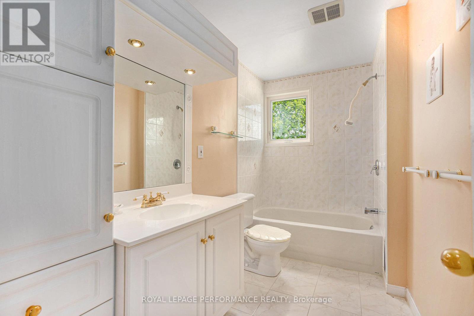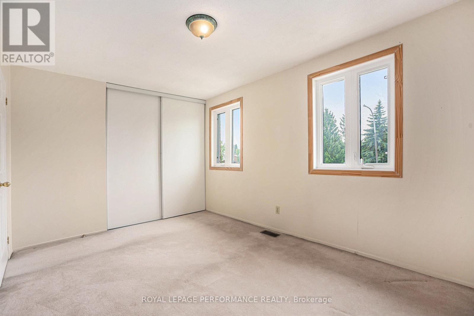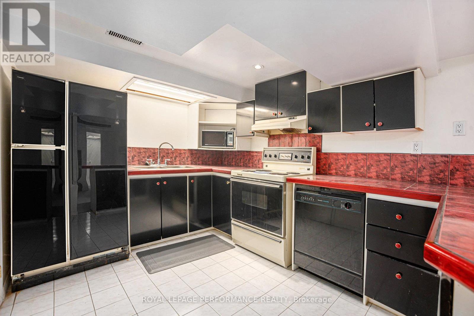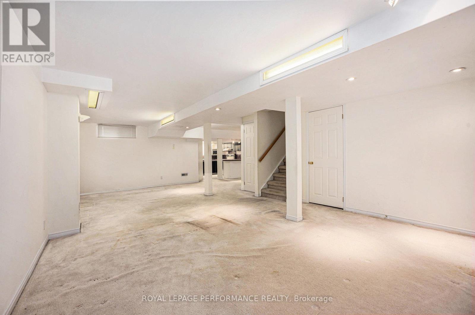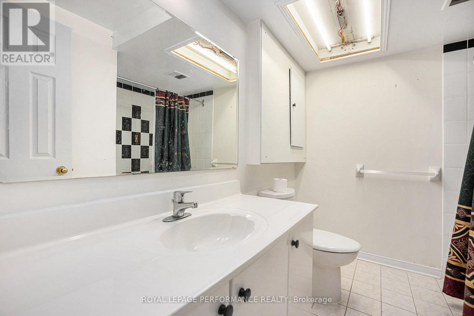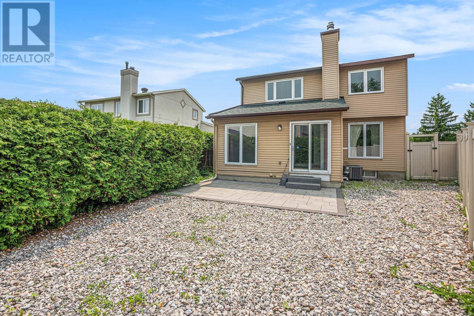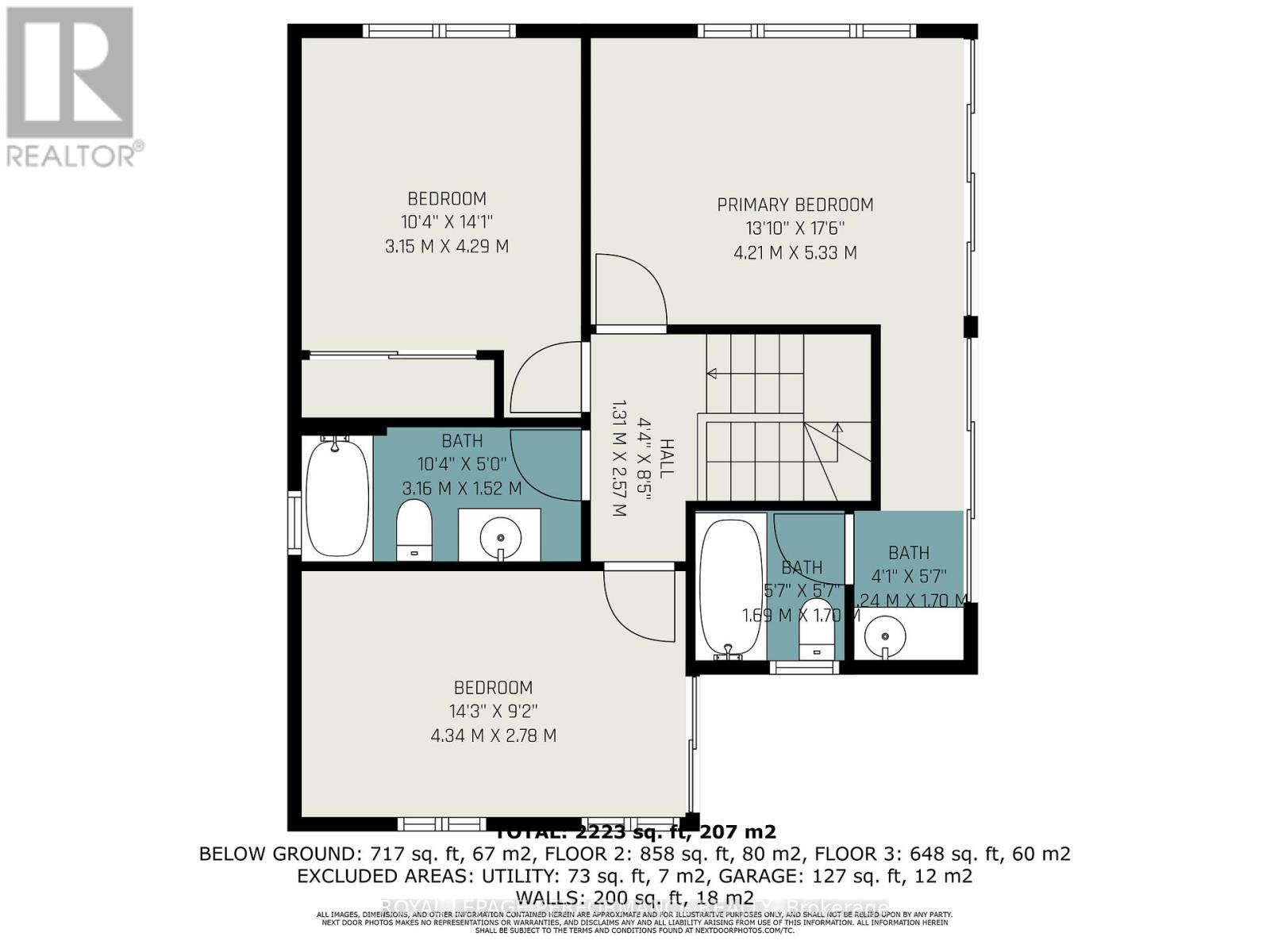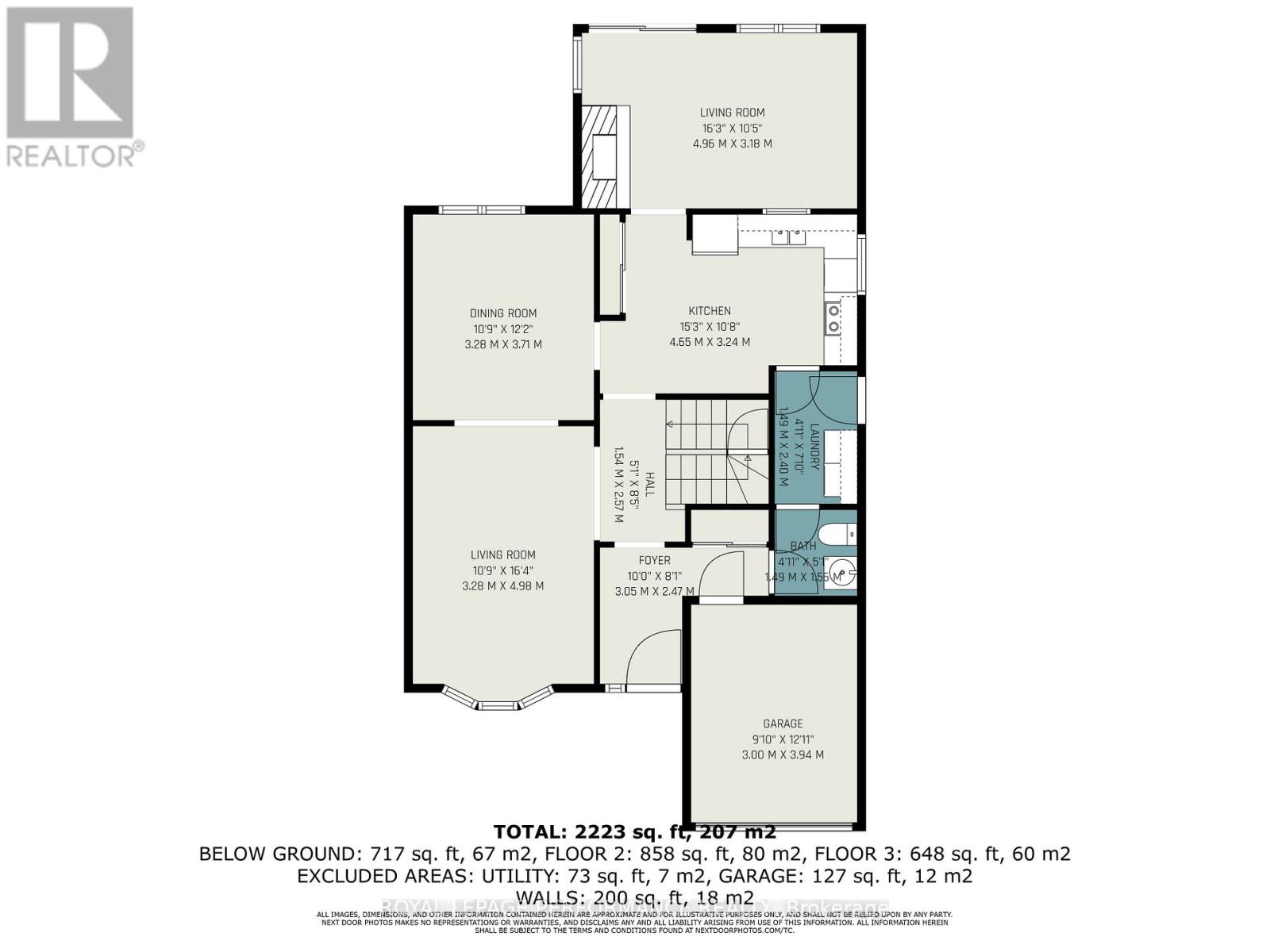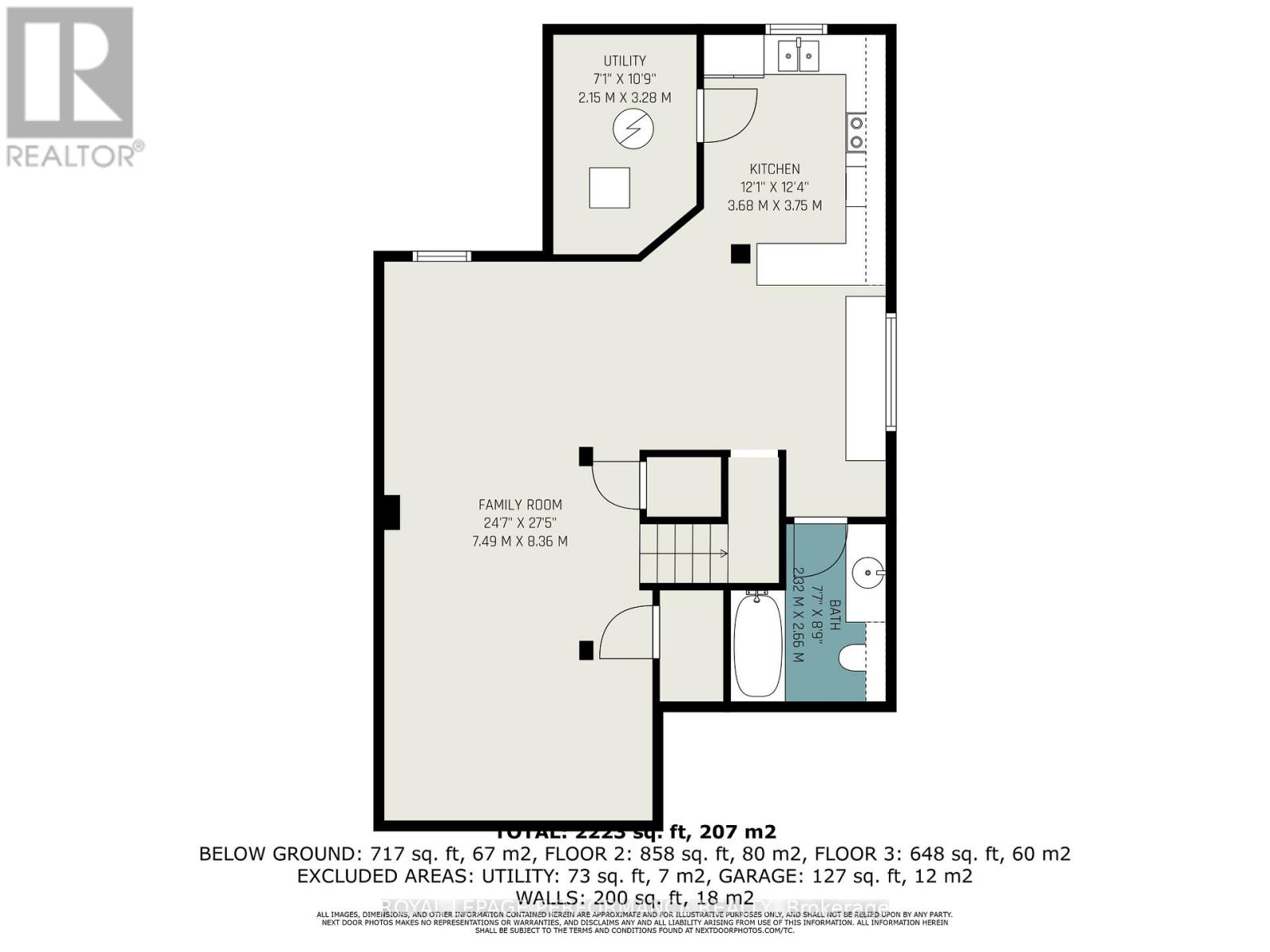3 Four Seasons Drive Ottawa, Ontario K2E 7P7
$699,900
Welcome to 3 Four Seasons Drive. This home is perfect for a multi generational or large family, offering 3 bedrooms, 4 bathrooms and 2 kitchens. The main floor offers a large open concept living/dining room, fully loaded kitchen, family room with wood burning fireplace, laundry room and a 2 piece powder room. The primary bedroom has a wall of closets leading to the full ensuite bathroom. The second and third generous sized bedrooms share a 4 piece bathroom. The lower level is surprisingly large open space with plenty of storage, a full bathroom and a fully loaded kitchen. The backyard has a beautiful patio and maintenance free yard. Upgrades include roof, most windows, furnace, air conditioner, laneway and patio. 24 hours irrevocable on all offers. (id:61445)
Property Details
| MLS® Number | X12194492 |
| Property Type | Single Family |
| Community Name | 7202 - Borden Farm/Stewart Farm/Carleton Heights/Parkwood Hills |
| ParkingSpaceTotal | 3 |
Building
| BathroomTotal | 4 |
| BedroomsAboveGround | 3 |
| BedroomsTotal | 3 |
| Age | 31 To 50 Years |
| Amenities | Fireplace(s) |
| Appliances | Water Meter, Dishwasher, Dryer, Water Heater, Microwave, Stove, Washer, Refrigerator |
| BasementDevelopment | Finished |
| BasementType | N/a (finished) |
| ConstructionStyleAttachment | Detached |
| CoolingType | Central Air Conditioning |
| ExteriorFinish | Aluminum Siding, Brick |
| FireplacePresent | Yes |
| FireplaceTotal | 1 |
| FoundationType | Poured Concrete |
| HalfBathTotal | 1 |
| HeatingFuel | Natural Gas |
| HeatingType | Forced Air |
| StoriesTotal | 2 |
| SizeInterior | 1500 - 2000 Sqft |
| Type | House |
| UtilityWater | Municipal Water |
Parking
| Attached Garage | |
| Garage |
Land
| Acreage | No |
| Sewer | Sanitary Sewer |
| SizeDepth | 111 Ft ,9 In |
| SizeFrontage | 64 Ft ,9 In |
| SizeIrregular | 64.8 X 111.8 Ft |
| SizeTotalText | 64.8 X 111.8 Ft |
| ZoningDescription | Residential |
Rooms
| Level | Type | Length | Width | Dimensions |
|---|---|---|---|---|
| Second Level | Bathroom | Measurements not available | ||
| Second Level | Primary Bedroom | 4.87 m | 3.45 m | 4.87 m x 3.45 m |
| Second Level | Bedroom 2 | 4.26 m | 2.74 m | 4.26 m x 2.74 m |
| Second Level | Bedroom 3 | 3.04 m | 3.04 m | 3.04 m x 3.04 m |
| Second Level | Bathroom | Measurements not available | ||
| Basement | Recreational, Games Room | 8.55 m | 5.28 m | 8.55 m x 5.28 m |
| Basement | Bathroom | Measurements not available | ||
| Basement | Kitchen | 3.81 m | 2.64 m | 3.81 m x 2.64 m |
| Main Level | Living Room | 4.8 m | 3.35 m | 4.8 m x 3.35 m |
| Main Level | Dining Room | 3.86 m | 3.35 m | 3.86 m x 3.35 m |
| Main Level | Family Room | 5.18 m | 3.35 m | 5.18 m x 3.35 m |
| Main Level | Kitchen | 4.8 m | 3.14 m | 4.8 m x 3.14 m |
| Main Level | Laundry Room | Measurements not available |
Utilities
| Cable | Installed |
| Electricity | Installed |
| Sewer | Installed |
Interested?
Contact us for more information
Diane Rennie
Salesperson
#107-250 Centrum Blvd.
Ottawa, Ontario K1E 3J1

