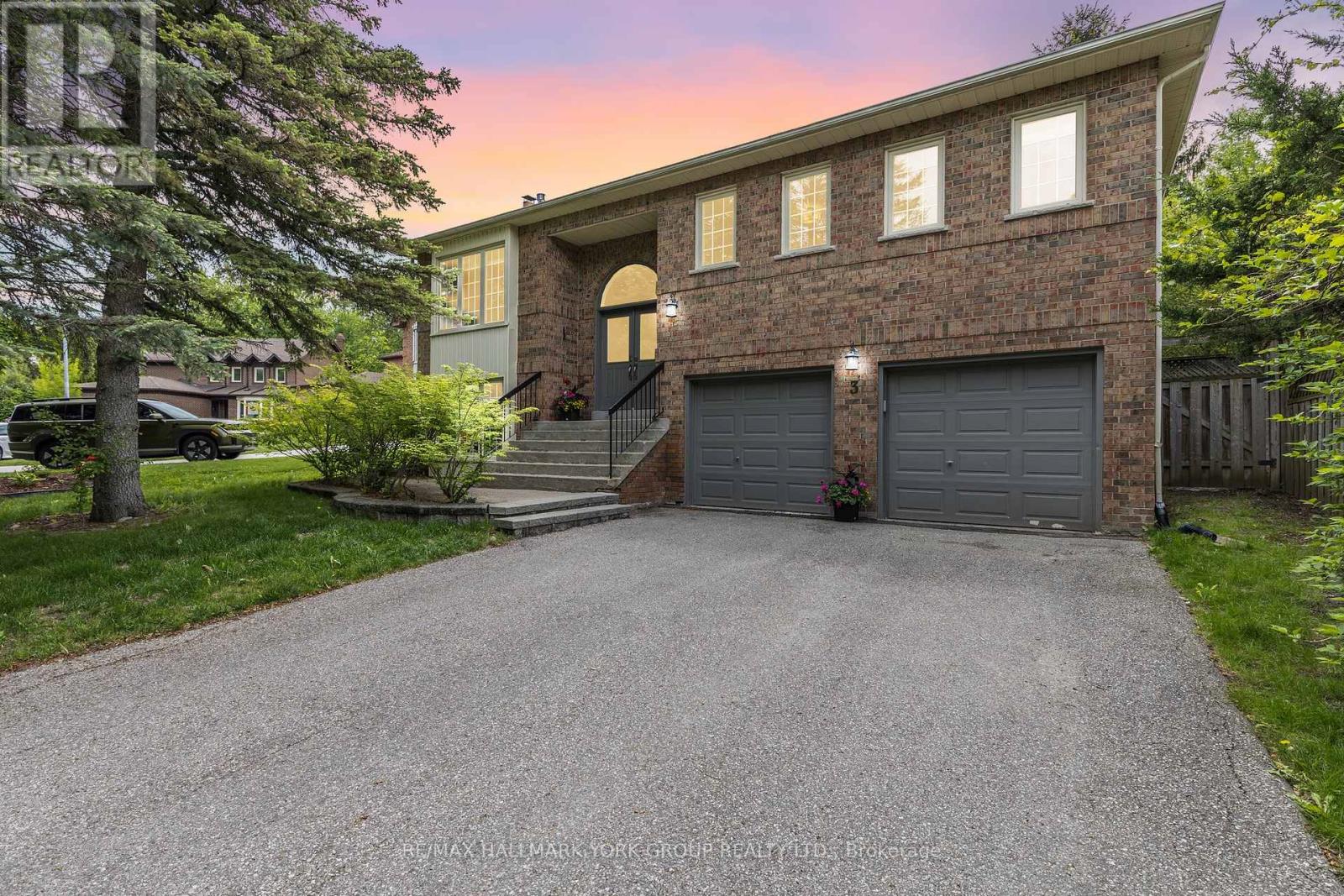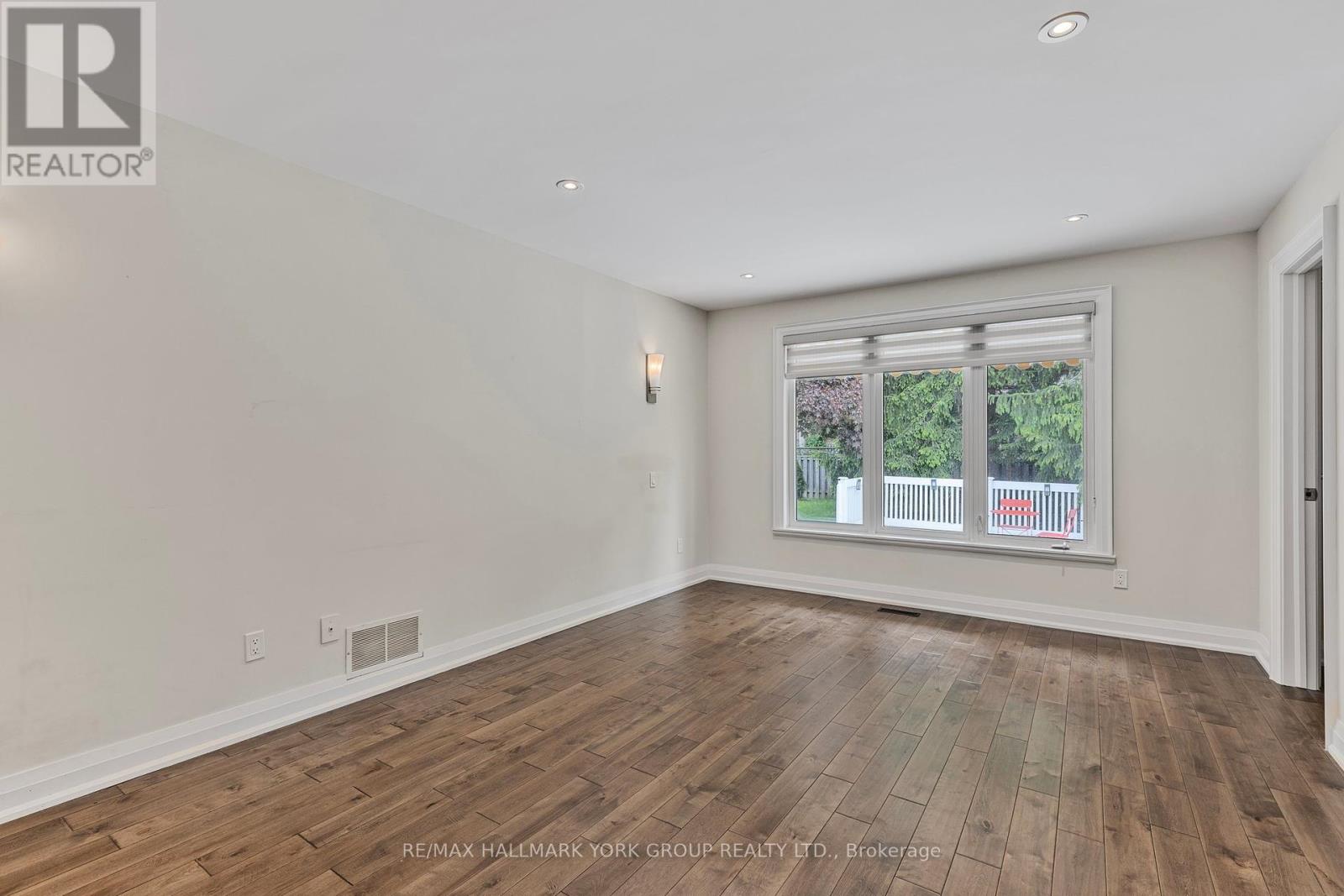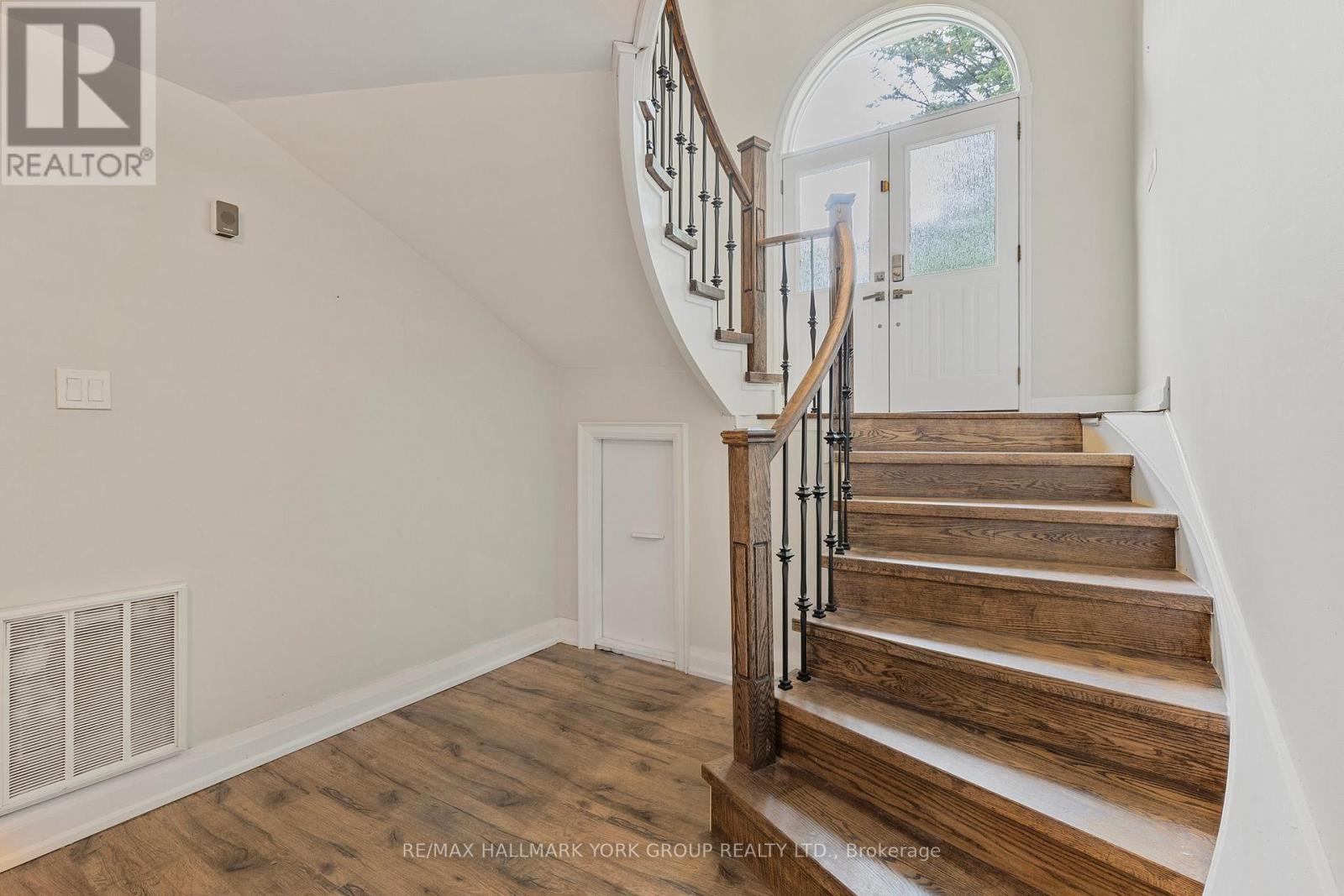3 Pinehurst Court Aurora, Ontario L4G 6H2
$3,950 Monthly
This bright 3 +2 Bedroom raised Bungalow is beautifully renovated and located in the desired community in Aurora. Leasing the whole house, this home features 2 full bathrooms on the main floor, a Spacious Kitchen with a large center Island and S/S appliances, numerous pot lights and hardwood flooring on the main floor. Lower level feature 2 additional bedrooms, a Rec room plus a kitchenet. Relax and Enjoy The Sun Filled Deck off the kitchen and the spacious private back yard. Minutes Walk to parks and trails, schools, 5 min to GO Transit train, Shopping And Dining And Much More. Including Fridge, Gas Cooktop stove, Wall Oven and Microwave, Dishwasher, Wash And Dryer, 2 car garage and plenty of Parking on the driveway, No Smokers or Pets. Tenant responsible for Utilities. Tenancy Insurance Required. (id:61445)
Property Details
| MLS® Number | N12188659 |
| Property Type | Single Family |
| Community Name | Aurora Highlands |
| AmenitiesNearBy | Park, Public Transit, Schools |
| Features | Cul-de-sac, Conservation/green Belt, Carpet Free |
| ParkingSpaceTotal | 6 |
| Structure | Deck |
Building
| BathroomTotal | 3 |
| BedroomsAboveGround | 3 |
| BedroomsBelowGround | 2 |
| BedroomsTotal | 5 |
| Appliances | Cooktop, Dishwasher, Dryer, Microwave, Oven, Stove, Washer, Refrigerator |
| ArchitecturalStyle | Raised Bungalow |
| BasementDevelopment | Finished |
| BasementFeatures | Separate Entrance |
| BasementType | N/a (finished) |
| ConstructionStyleAttachment | Detached |
| CoolingType | Central Air Conditioning |
| ExteriorFinish | Brick |
| FireplacePresent | Yes |
| FireplaceTotal | 2 |
| FlooringType | Hardwood, Laminate |
| FoundationType | Concrete |
| HalfBathTotal | 1 |
| HeatingFuel | Natural Gas |
| HeatingType | Forced Air |
| StoriesTotal | 1 |
| SizeInterior | 1500 - 2000 Sqft |
| Type | House |
| UtilityWater | Municipal Water |
Parking
| Attached Garage | |
| Garage |
Land
| Acreage | No |
| LandAmenities | Park, Public Transit, Schools |
| Sewer | Sanitary Sewer |
| SizeDepth | 131 Ft ,2 In |
| SizeFrontage | 54 Ft ,1 In |
| SizeIrregular | 54.1 X 131.2 Ft |
| SizeTotalText | 54.1 X 131.2 Ft |
Rooms
| Level | Type | Length | Width | Dimensions |
|---|---|---|---|---|
| Lower Level | Recreational, Games Room | 9.1 m | 3.96 m | 9.1 m x 3.96 m |
| Lower Level | Bathroom | 1.5 m | 1.7 m | 1.5 m x 1.7 m |
| Lower Level | Bedroom 4 | 5.69 m | 3.66 m | 5.69 m x 3.66 m |
| Lower Level | Bedroom 5 | 3.05 m | 3 m | 3.05 m x 3 m |
| Main Level | Living Room | 6.3 m | 3.6 m | 6.3 m x 3.6 m |
| Main Level | Dining Room | 4.5 m | 3.7 m | 4.5 m x 3.7 m |
| Main Level | Kitchen | 3.3 m | 2.7 m | 3.3 m x 2.7 m |
| Main Level | Eating Area | 2.7 m | 2.7 m | 2.7 m x 2.7 m |
| Main Level | Primary Bedroom | 5.4 m | 3.7 m | 5.4 m x 3.7 m |
| Main Level | Bedroom 2 | 3.7 m | 3.2 m | 3.7 m x 3.2 m |
| Main Level | Bedroom 3 | 3.7 m | 3.1 m | 3.7 m x 3.1 m |
| Main Level | Bathroom | 2.5 m | 2.3 m | 2.5 m x 2.3 m |
Interested?
Contact us for more information
Sarah Kavoosi
Broker
25 Millard Ave West Unit B - 2nd Flr
Newmarket, Ontario L3Y 7R5
Golnaz Amini
Salesperson
25 Millard Ave West Unit B - 2nd Flr
Newmarket, Ontario L3Y 7R5




































