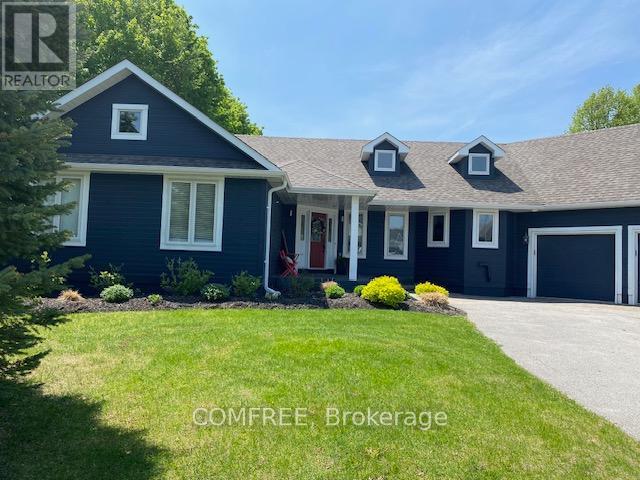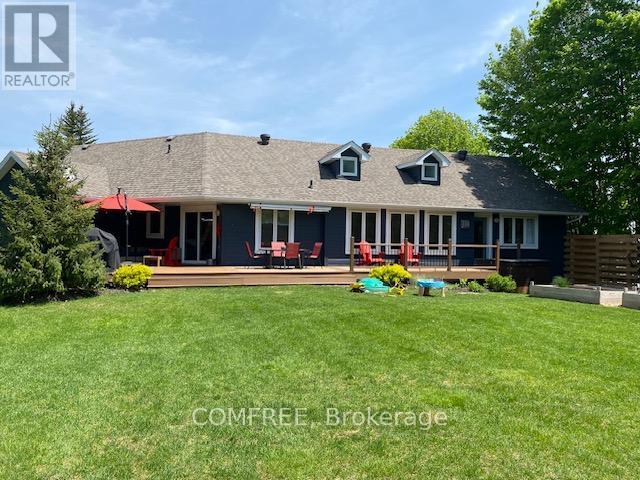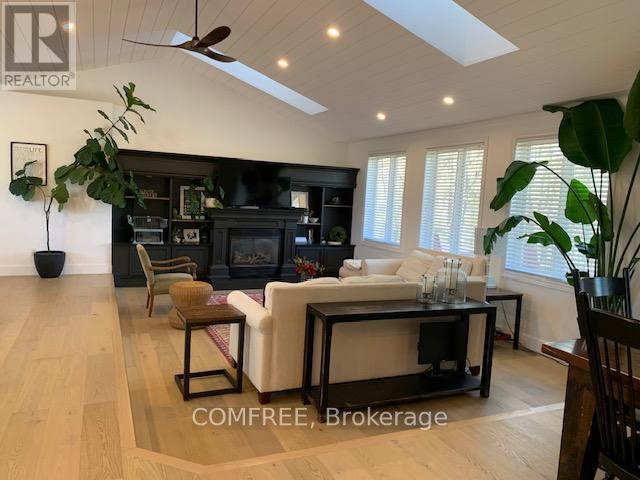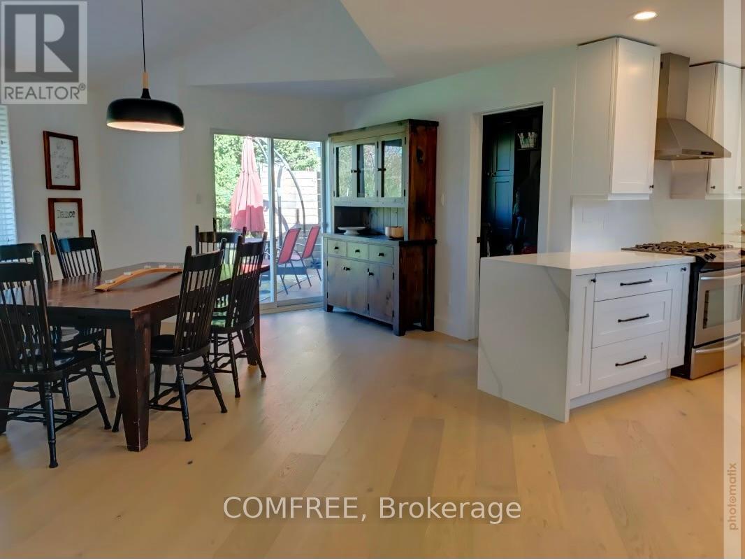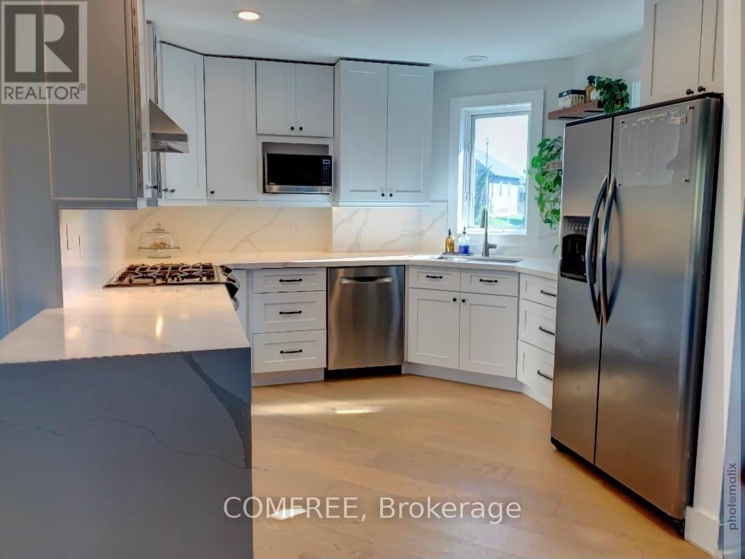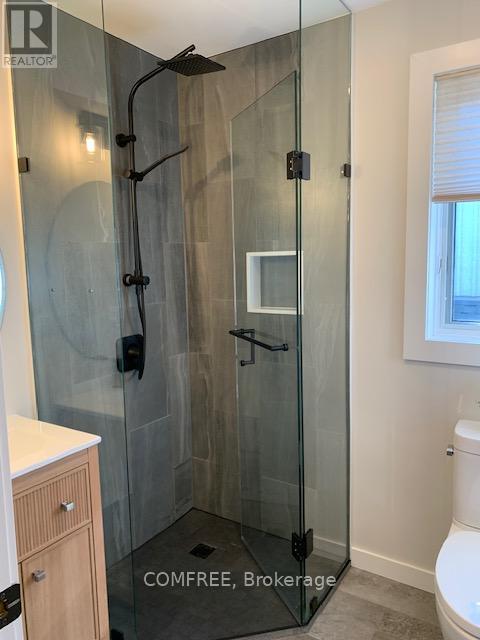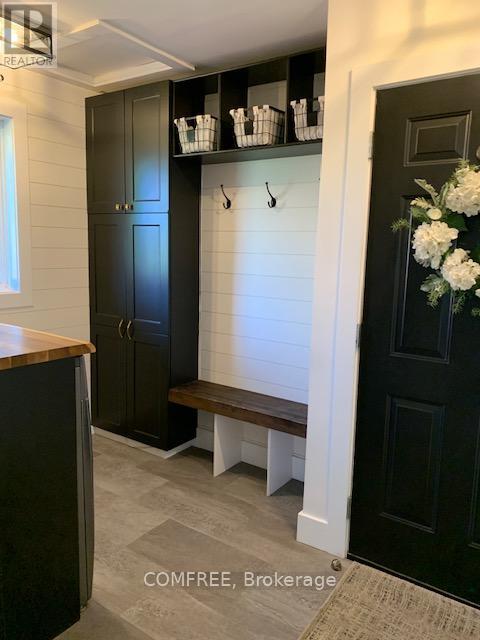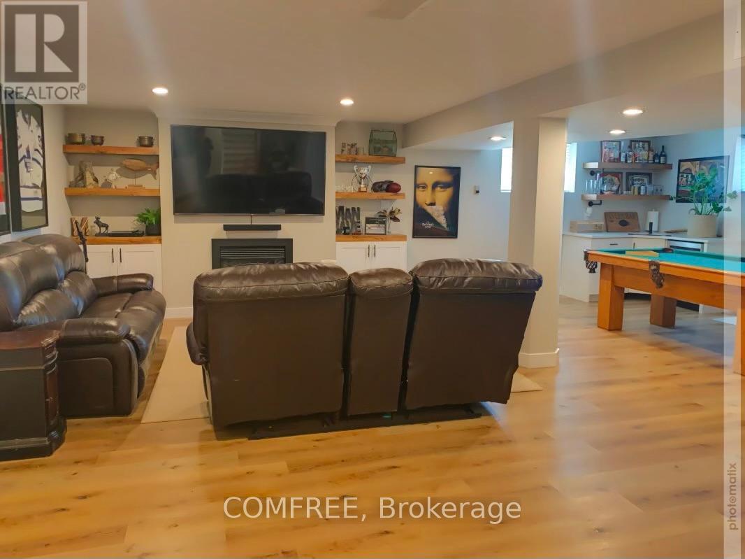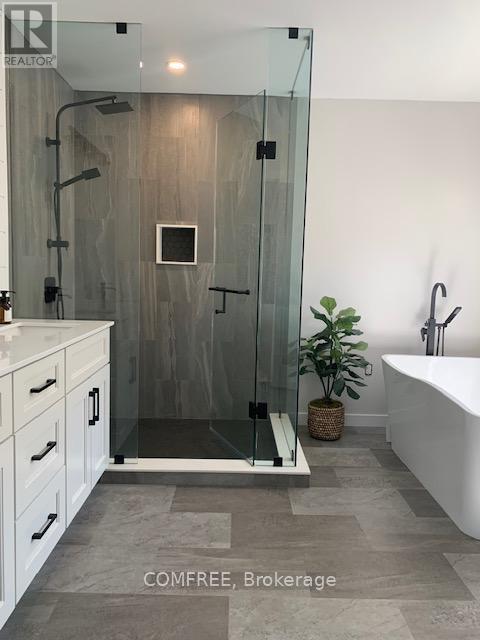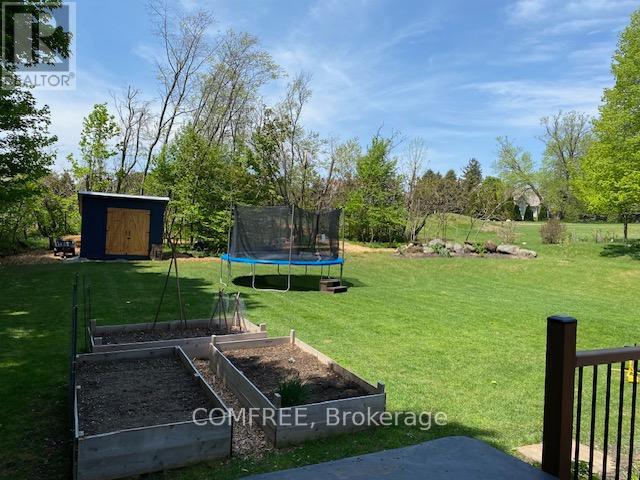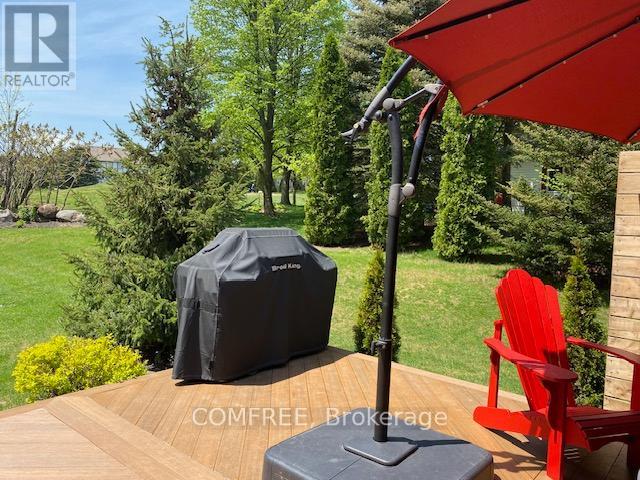30 Bridle Path Oro-Medonte, Ontario L0L 2L0
$1,230,000
Stunning backyard surrounded by mature trees, complete with an inviting deck, for seamless outdoor entertaining with direct access to dining room and kitchen. Fully Renovated basement adds incredible value, featuring a spacious recreation room with built-in cabinetry, a full bar with a mini fridge, a stylish bedroom and 3 piece bathroom. Ample parking with an oversized driveway accommodating eight vehicles, and a spacious two-car garage all located in the heart of Horseshoe Valley (id:61445)
Property Details
| MLS® Number | C12193229 |
| Property Type | Single Family |
| Community Name | Shanty Bay |
| ParkingSpaceTotal | 8 |
Building
| BathroomTotal | 2 |
| BedroomsAboveGround | 3 |
| BedroomsBelowGround | 1 |
| BedroomsTotal | 4 |
| Appliances | Water Heater - Tankless, Central Vacuum, Dishwasher, Dryer, Freezer, Garage Door Opener, Microwave, Oven, Hood Fan, Range, Stove, Washer, Window Coverings, Refrigerator |
| ArchitecturalStyle | Bungalow |
| BasementType | Full |
| ConstructionStyleAttachment | Detached |
| CoolingType | Central Air Conditioning |
| ExteriorFinish | Wood |
| FireplacePresent | Yes |
| FoundationType | Concrete |
| HalfBathTotal | 1 |
| HeatingFuel | Natural Gas |
| HeatingType | Forced Air |
| StoriesTotal | 1 |
| SizeInterior | 1500 - 2000 Sqft |
| Type | House |
Parking
| Attached Garage | |
| Garage | |
| Covered |
Land
| Acreage | No |
| Sewer | Septic System |
| SizeDepth | 54.45 M |
| SizeFrontage | 30 M |
| SizeIrregular | 30 X 54.5 M |
| SizeTotalText | 30 X 54.5 M |
Rooms
| Level | Type | Length | Width | Dimensions |
|---|---|---|---|---|
| Basement | Bedroom | 5.18 m | 4.27 m | 5.18 m x 4.27 m |
| Main Level | Bedroom | 5.18 m | 3.96 m | 5.18 m x 3.96 m |
| Main Level | Bedroom | 3.05 m | 4.27 m | 3.05 m x 4.27 m |
| Main Level | Bedroom | 3.05 m | 4.27 m | 3.05 m x 4.27 m |
| Main Level | Kitchen | 4.57 m | 3.66 m | 4.57 m x 3.66 m |
https://www.realtor.ca/real-estate/28409832/30-bridle-path-oro-medonte-shanty-bay-shanty-bay
Interested?
Contact us for more information
Erin Holowach
Salesperson
151 Yonge Street Unit 1500
Toronto, Ontario M5C 2W7

