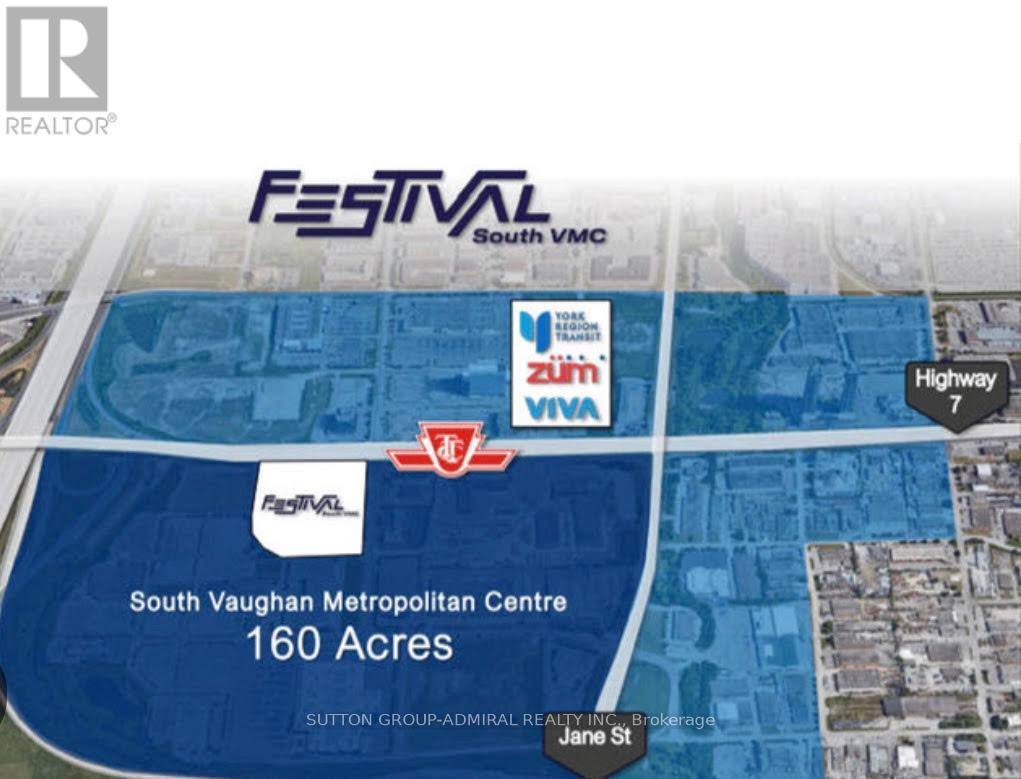3003 - 225 Commerce Street Vaughan, Ontario L4K 0R1
$2,150 Monthly
Luxury Festival Tower By Well Known Menkes Developer! one-bedroom plus den unit offers an exceptional layout and premium finishes throughout. Enjoy breathtaking south-facing views of the CN Tower and the city skyline right from the comfort of your home. A spacious den With a door! perfect for an extra bedroom/ office! Expansive floor-to-ceiling windows with natural light, laminate flooring And Beautifully Designed Bright Color Kitchen Cabinet that enhances the modern aesthetic And complete with brand-new stainless steel appliances, stylish cabinetry, a convenient pantry, and a stunning quartz countertop. The bathroom features elegant porcelain tiles, adding a touch of luxury. Large balcony With nobstructed, panoramic views of the city And C & Tower! Just minutes from the TTC, Vaughan Metropolitan Subway Station, VIVA, Costco, Cineplex, IKEA, and a variety of dining options.Short subway ride to York University, Yorkdale Mall, and downtown Toronto. Residents enjoy access to first-class amenities, including a chic party room, outdoor terrace with BBQs, fire pit lounge, and a peaceful courtyard. With 24-hour concierge service, security monitoring, and controlled access, The Building offering a Modern and Contemporary Lifestyle.The primary bedroom features a large window that welcomes abundant natural light and includes a generously sized closet for ample storage. Step out onto the expansive balcony, perfect for relaxing or entertaining. Conveniently located just steps from the VMC subway station, this property is surrounded by major banks, premium shops, and some of Vaughan's most sought-after dining options. Move-in ready don't miss this! **ONE LOCKER INCLUDED IN THE RENT PRICE! (id:61445)
Property Details
| MLS® Number | N12074098 |
| Property Type | Single Family |
| Community Name | Vaughan Corporate Centre |
| CommunityFeatures | Pets Not Allowed |
| Features | Balcony, Carpet Free |
| Structure | Playground |
Building
| BathroomTotal | 1 |
| BedroomsAboveGround | 1 |
| BedroomsBelowGround | 1 |
| BedroomsTotal | 2 |
| Age | New Building |
| Amenities | Exercise Centre, Party Room, Storage - Locker, Security/concierge |
| Appliances | Oven - Built-in |
| CoolingType | Central Air Conditioning |
| ExteriorFinish | Concrete |
| FlooringType | Laminate |
| FoundationType | Concrete |
| HeatingFuel | Natural Gas |
| HeatingType | Forced Air |
| SizeInterior | 500 - 599 Sqft |
| Type | Apartment |
Parking
| No Garage |
Land
| Acreage | No |
Rooms
| Level | Type | Length | Width | Dimensions |
|---|---|---|---|---|
| Main Level | Living Room | 6.49 m | 2.92 m | 6.49 m x 2.92 m |
| Main Level | Dining Room | 6.49 m | 2.92 m | 6.49 m x 2.92 m |
| Main Level | Kitchen | 6.49 m | 2.92 m | 6.49 m x 2.92 m |
| Main Level | Primary Bedroom | 3.08 m | 2.46 m | 3.08 m x 2.46 m |
| Main Level | Den | 2.56 m | 2.16 m | 2.56 m x 2.16 m |
Interested?
Contact us for more information
Minoo Derakshan
Broker
1206 Centre Street
Thornhill, Ontario L4J 3M9













