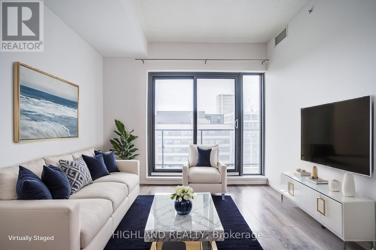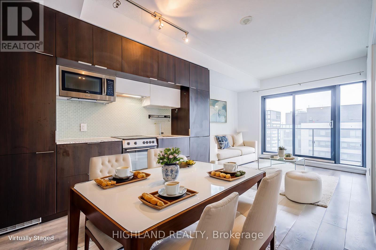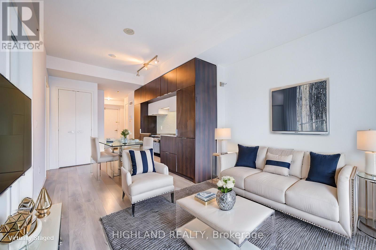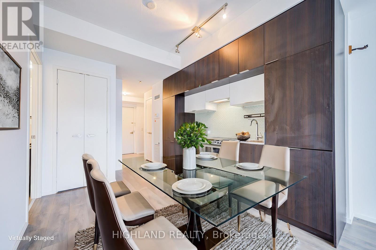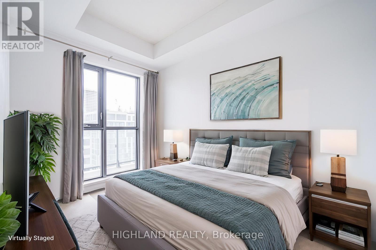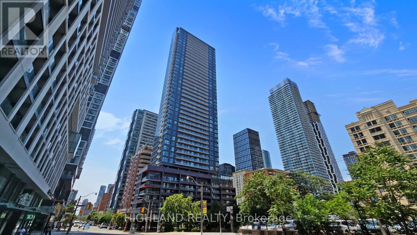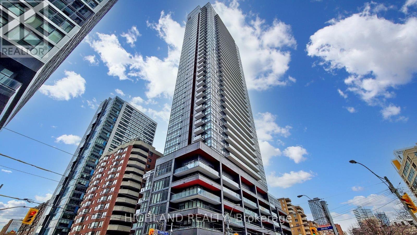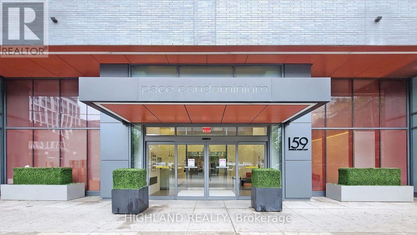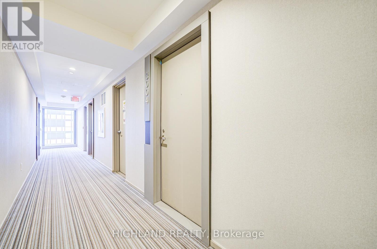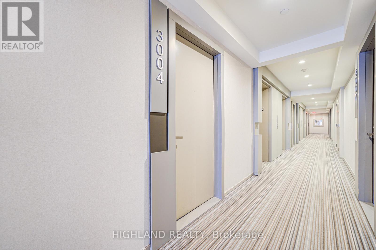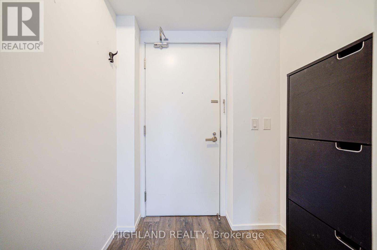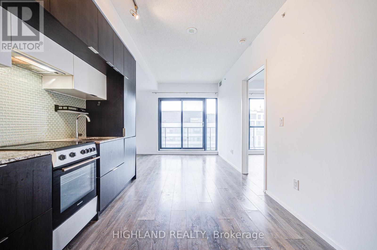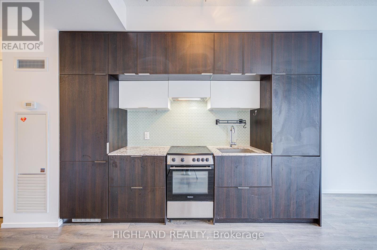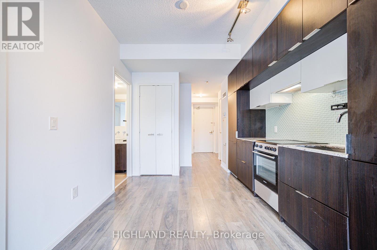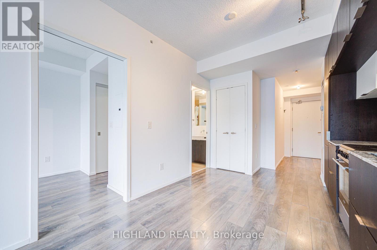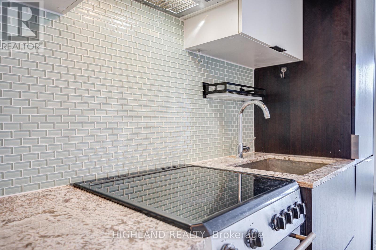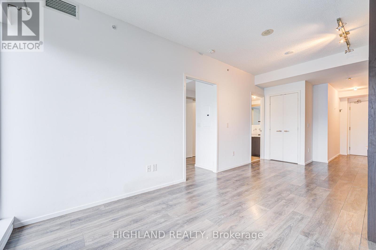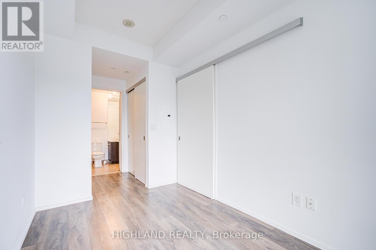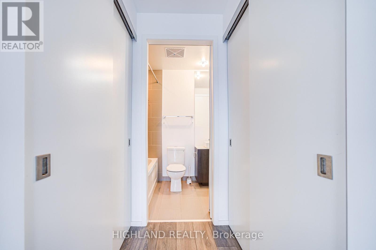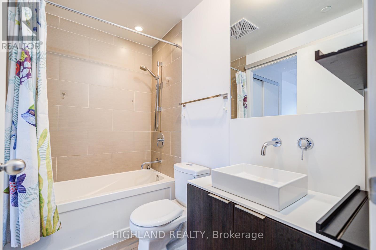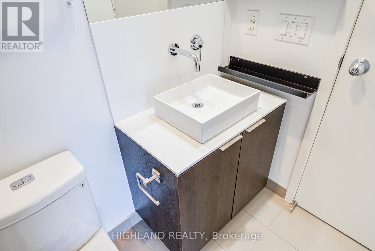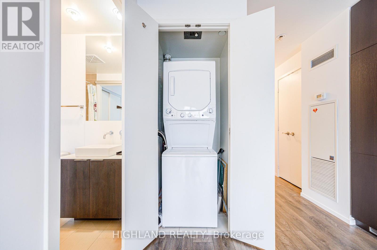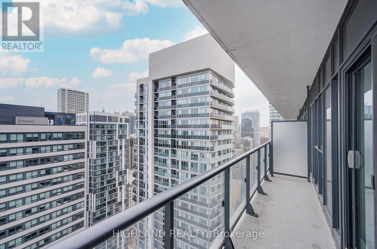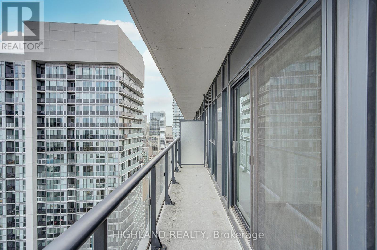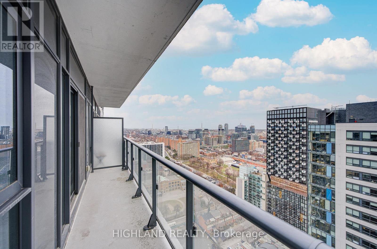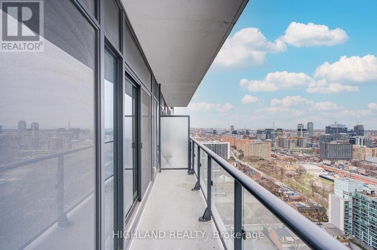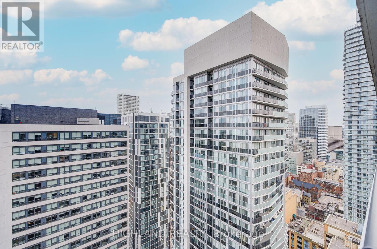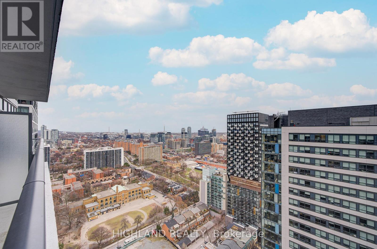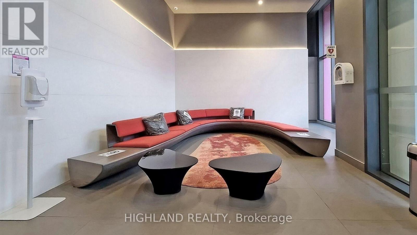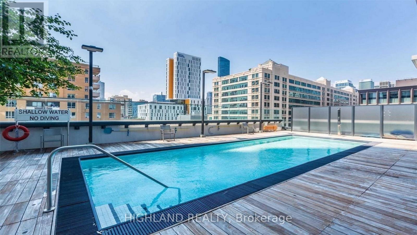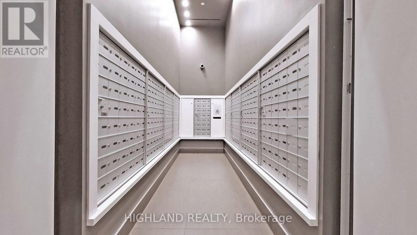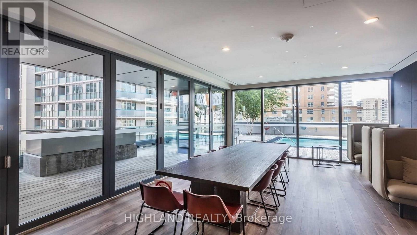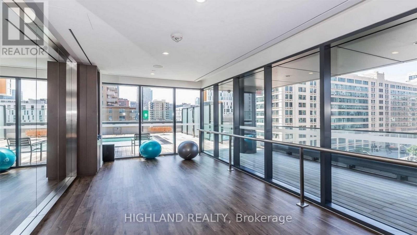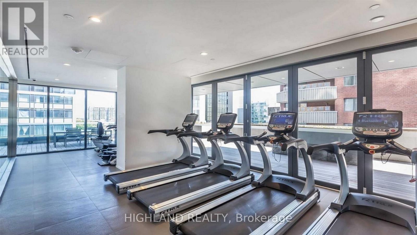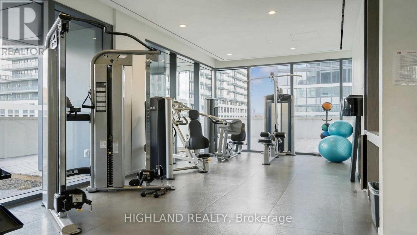3004 - 159 Dundas Street E Toronto, Ontario M5B 0A9
$499,900Maintenance, Heat, Water, Common Area Maintenance, Insurance
$474.35 Monthly
Maintenance, Heat, Water, Common Area Maintenance, Insurance
$474.35 MonthlyAAA location: Steps to TMU (formerly Ryerson University), Yonge-Dundas subway station, and streetcar lines. Walk to Eaton Centre, top hospitals, University of Toronto, and George Brown College *Sun-drenched and spacious 1-bedroom, 1-bathroom unit.* Boasting floor-to-ceiling windows and a coveted south-facing exposure, this home is flooded with natural light and offers breathtaking city and lake views.* Enjoy 9-foot ceilings, a large private balcony, and a modern kitchen outfitted with sleek stainless steel appliances. The thoughtfully designed layout features a walk-through bathroom with direct access from the primary bedroom, combining style and convenience seamlessly. Residents enjoy access to premium amenities, including a 24-hour concierge, sun deck, landscaped garden, BBQ area, outdoor pool, and a fully equipped gym. Perfect for investors or anyone seeking a contemporary, move-in-ready space in the vibrant heart of the city. (id:61445)
Property Details
| MLS® Number | C12068106 |
| Property Type | Single Family |
| Community Name | Church-Yonge Corridor |
| CommunityFeatures | Pet Restrictions |
| Features | Balcony, Carpet Free |
Building
| BathroomTotal | 1 |
| BedroomsAboveGround | 1 |
| BedroomsTotal | 1 |
| Age | 6 To 10 Years |
| Appliances | Dishwasher, Dryer, Microwave, Stove, Washer, Window Coverings, Refrigerator |
| CoolingType | Central Air Conditioning |
| ExteriorFinish | Brick |
| FlooringType | Laminate |
| HeatingFuel | Natural Gas |
| HeatingType | Forced Air |
| SizeInterior | 500 - 599 Sqft |
| Type | Apartment |
Parking
| Underground | |
| No Garage |
Land
| Acreage | No |
Rooms
| Level | Type | Length | Width | Dimensions |
|---|---|---|---|---|
| Flat | Living Room | 3.73 m | 3.32 m | 3.73 m x 3.32 m |
| Flat | Dining Room | 3.73 m | 3.32 m | 3.73 m x 3.32 m |
| Flat | Kitchen | 3.32 m | 3.05 m | 3.32 m x 3.05 m |
| Flat | Primary Bedroom | 3.22 m | 2.37 m | 3.22 m x 2.37 m |
Interested?
Contact us for more information
Jackie Du
Broker of Record
Ken Qi
Broker

