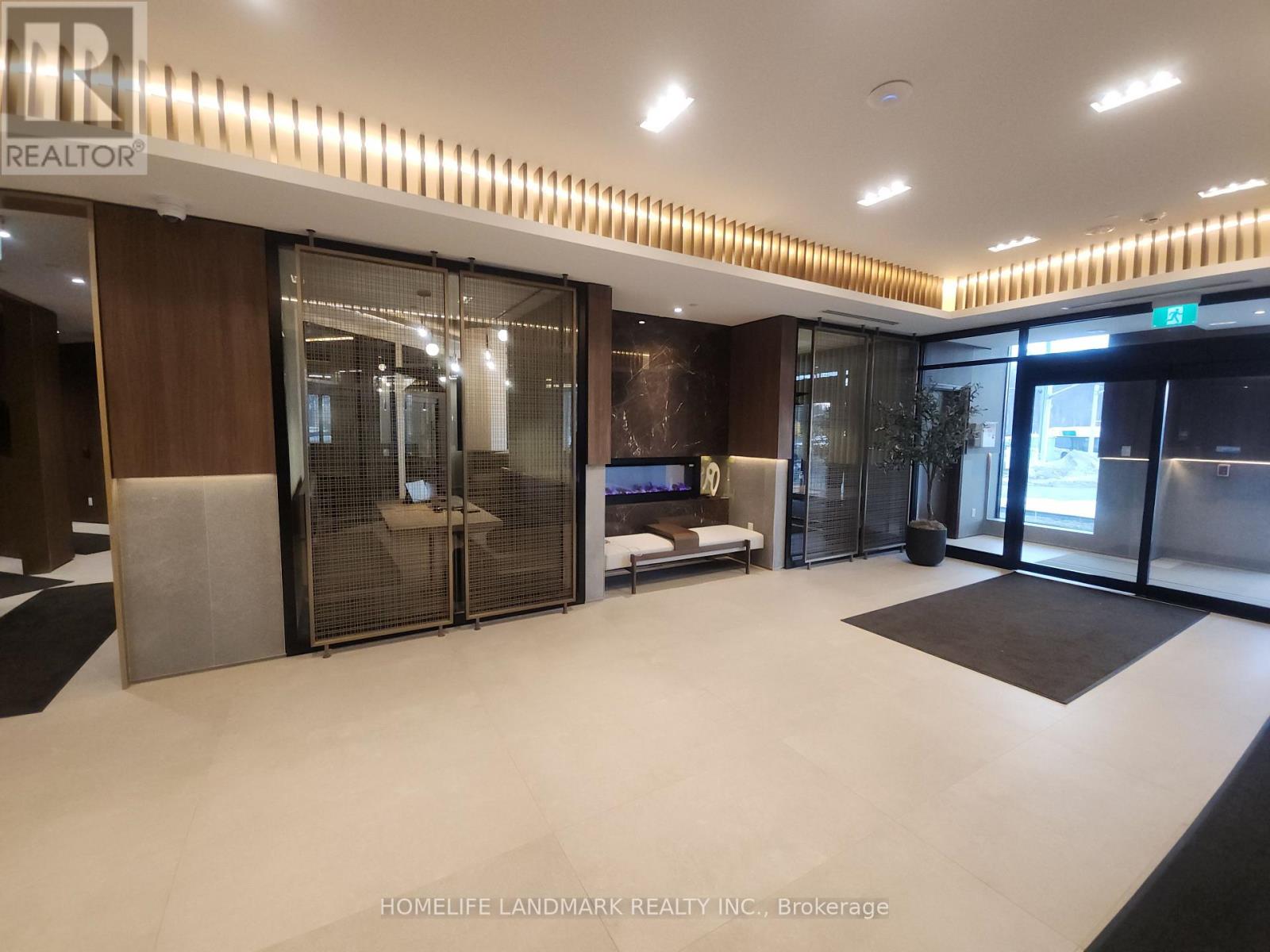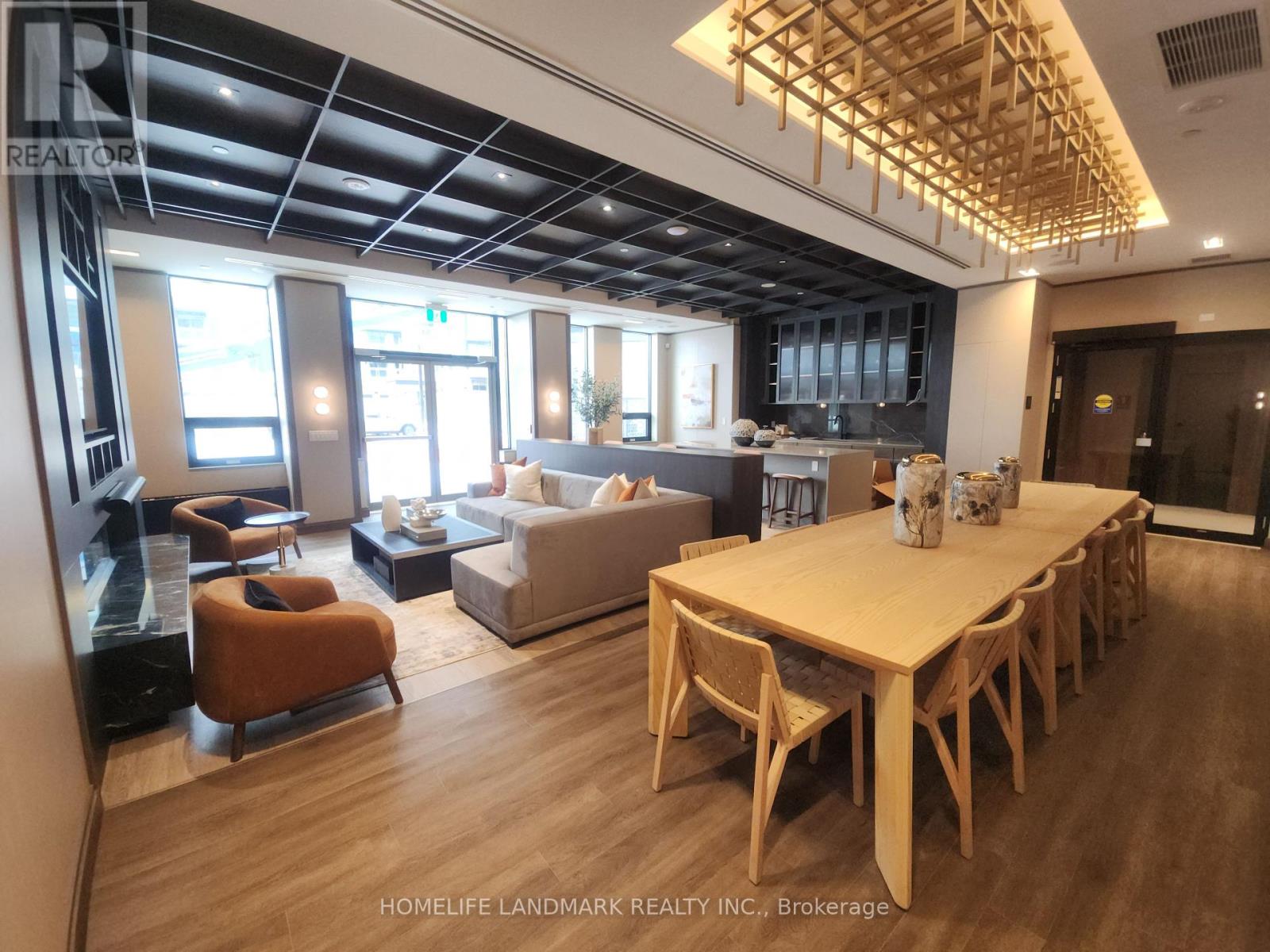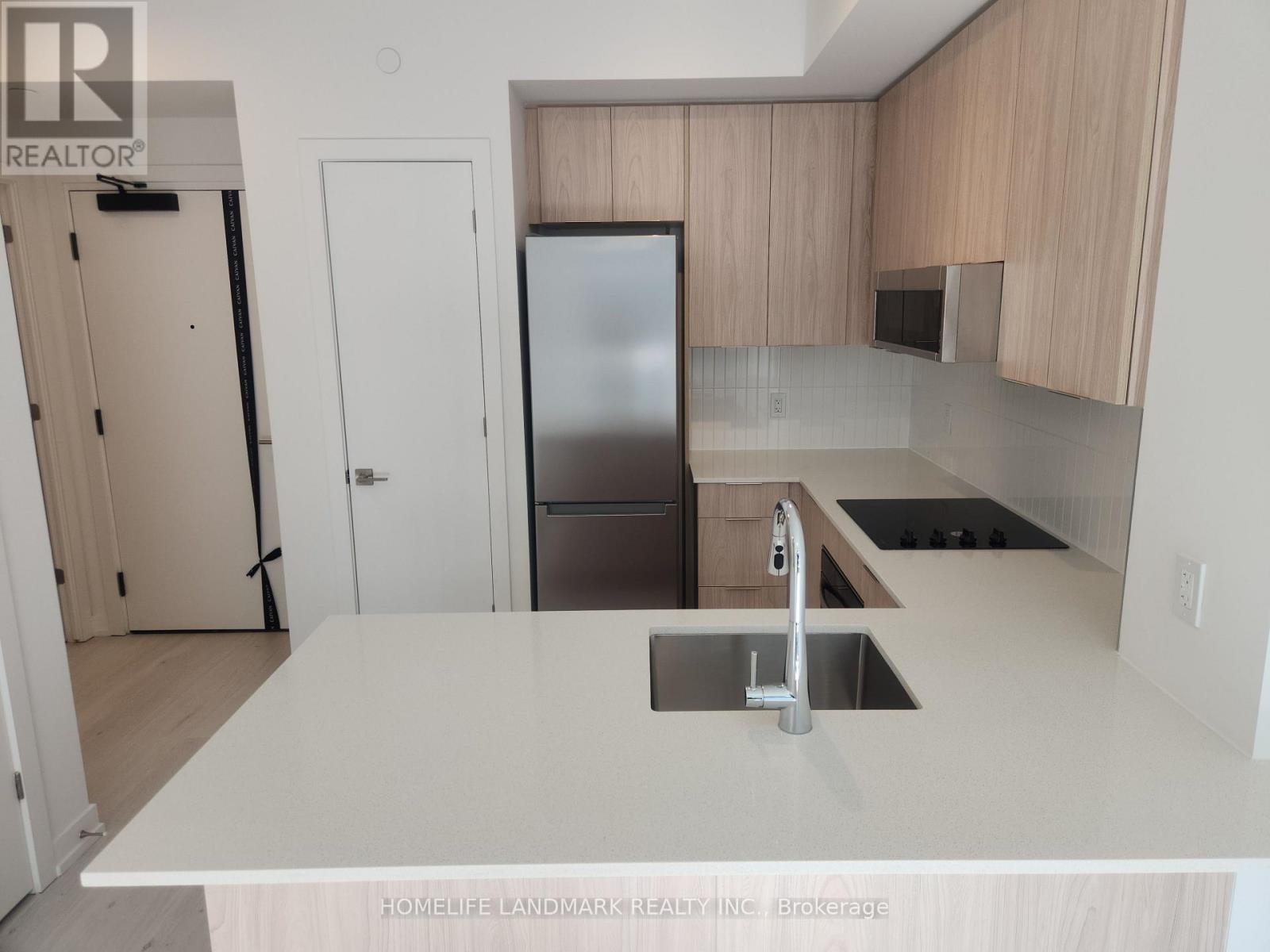302 - 2501 Saw Whet Boulevard Oakville, Ontario L6M 5N2
$2,100 Monthly
A luxury 1+1 Bedroom Condo nestled in South Oakville's Prestigious Neighborhood, Experience luxury living in this beautifully upgraded unit featuring soaring 9' high ceilings with natural light, in the Heart Of Oakville. Spectacular amenities include a 24-hour concierge, party room, games room, outdoor rooftop terrace, Co-Working Lounge, Bike Storage, Gym, and visitor parking. The sleek kitchen boasts built-in appliances, Underground Parking, and a Storage Locker with an Exclusive-Use Private Rooftop Patio Perfect for summer entertaining and relaxation Enjoy a convenient location in a well-established neighborhood, this condominium is surrounded by top-rated schools, diverse dining options, and vibrant entertainment, close to Downtown Oakville and Lakeshore are just minutes away, offering boutique shopping, fine dining, and waterfront charm. Minutes Drive to Oakville Mall, Restaurants, Cafes, Recreation facilities, entertainment, and much more.. with seamless access to Highway 403, the QEW, and GO Transit. Plus, you'll be adjacent to the serene beauty of Bronte Provincial Park. Be the first to live in this brand-new unit, available for immediate occupancy with a minimum 1-year lease. Don't miss the opportunity to call this exceptional property your home! The Landlord will install the zebra window coverings. (id:61445)
Property Details
| MLS® Number | W11994571 |
| Property Type | Single Family |
| Community Name | 1007 - GA Glen Abbey |
| CommunityFeatures | Pet Restrictions |
| Features | Elevator, Balcony, Carpet Free, In Suite Laundry |
| ParkingSpaceTotal | 1 |
Building
| BathroomTotal | 1 |
| BedroomsAboveGround | 1 |
| BedroomsBelowGround | 1 |
| BedroomsTotal | 2 |
| Age | New Building |
| Amenities | Security/concierge, Exercise Centre, Party Room, Visitor Parking, Storage - Locker |
| Appliances | Range, Cooktop, Dishwasher, Dryer, Microwave, Oven, Washer, Refrigerator |
| CoolingType | Central Air Conditioning |
| ExteriorFinish | Brick, Steel |
| FlooringType | Laminate, Tile |
| HeatingFuel | Natural Gas |
| HeatingType | Forced Air |
| SizeInterior | 499.9955 - 598.9955 Sqft |
| Type | Apartment |
Parking
| Underground | |
| Garage |
Land
| Acreage | No |
Rooms
| Level | Type | Length | Width | Dimensions |
|---|---|---|---|---|
| Main Level | Living Room | 3.81 m | 3.01 m | 3.81 m x 3.01 m |
| Main Level | Dining Room | 3.81 m | 3.01 m | 3.81 m x 3.01 m |
| Main Level | Kitchen | 3.15 m | 2.11 m | 3.15 m x 2.11 m |
| Main Level | Primary Bedroom | 4.06 m | 2.72 m | 4.06 m x 2.72 m |
| Main Level | Den | 2.11 m | 1.72 m | 2.11 m x 1.72 m |
| Main Level | Foyer | 3.12 m | 2.23 m | 3.12 m x 2.23 m |
| Main Level | Bathroom | 2.98 m | 1.62 m | 2.98 m x 1.62 m |
Interested?
Contact us for more information
Kourosh Gulrokhi
Salesperson
7240 Woodbine Ave Unit 103
Markham, Ontario L3R 1A4

































