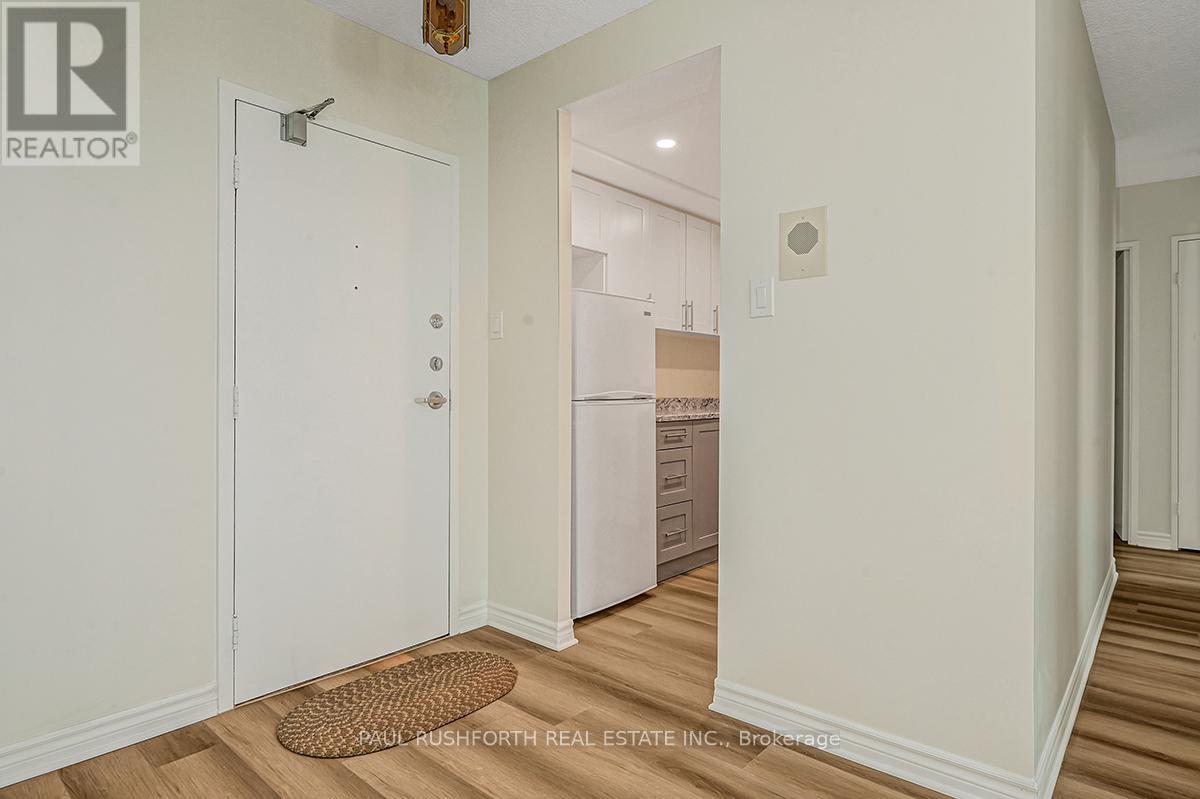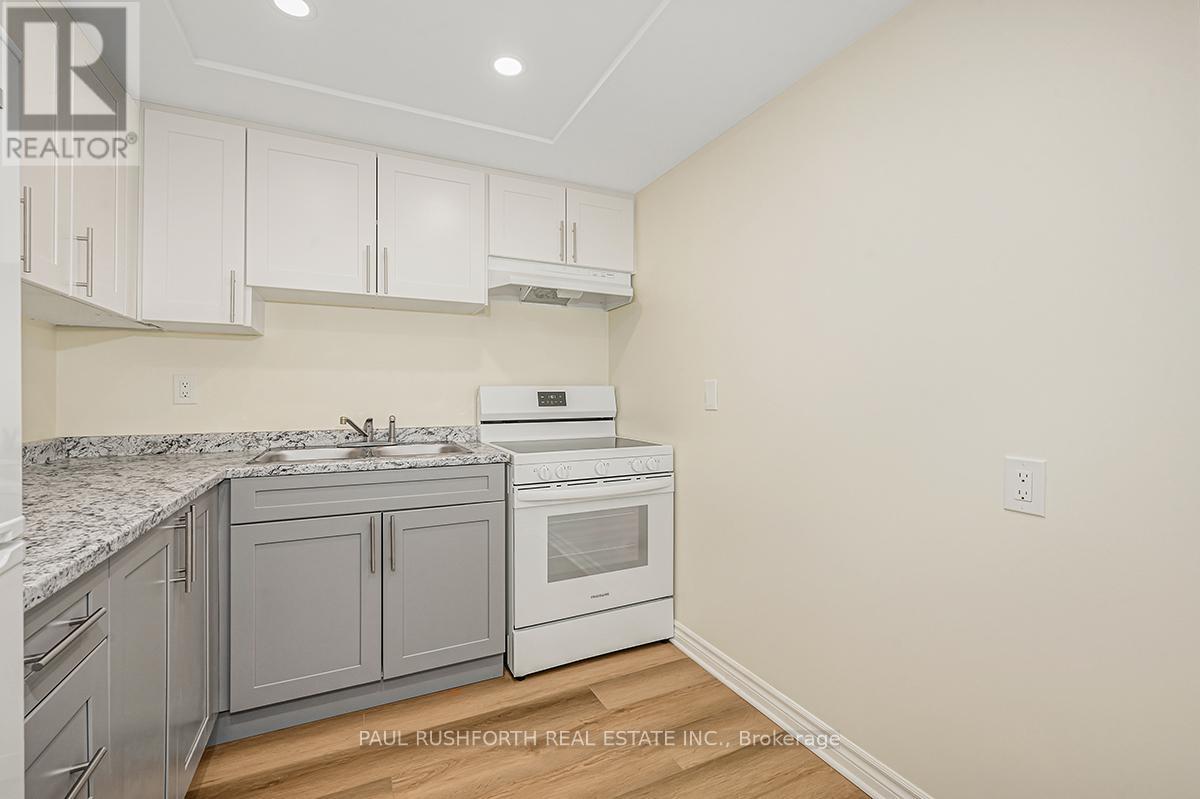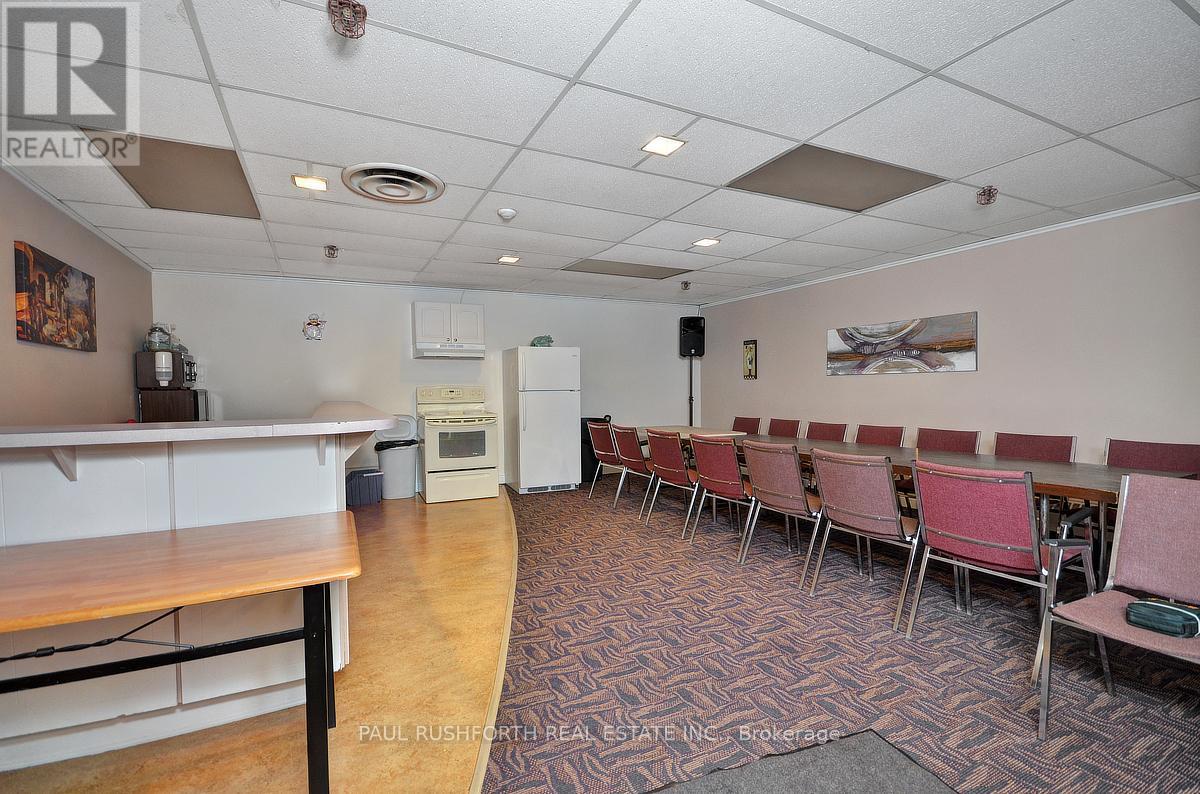302 - 555 Brittany Drive Ottawa, Ontario K1K 4C5
$339,900Maintenance, Heat, Electricity, Common Area Maintenance, Insurance, Water, Parking
$754.07 Monthly
Maintenance, Heat, Electricity, Common Area Maintenance, Insurance, Water, Parking
$754.07 MonthlyStunning 2-Bed, 2-Bath Condo - Freshly Renovated w/ West-Facing Views and underground parking! This beautifully updated 2-bedroom, 2-bathroom condo boasts modern finishes, an open layout, and breathtaking west-facing views. Perfectly positioned for those who appreciate sunsets, natural light, and contemporary living. No detail has been overlooked in this stylish transformation. From sleek flooring to freshly painted walls, and new appliances. Enjoy an open concept living space that seamlessly connects the living room and dining area, ideal for entertaining or relaxing. The large windows allow for an abundance of natural light throughout the day, while the west-facing orientation ensures spectacular sunsets in the evening. The generous primary bedroom offers ample space, a walk-in closet, and a beautifully updated en-suite bathroom. The second bedroom is perfect for guests, a home office, or a growing family. A stylishly updated full bathroom serves this space, ensuring comfort and convenience. Condo fee covers all utilities and long list of building amenities including pool, exercise room, sauna, and party room! Ideally located walking distance to Farm Boy, shopping, restaurants, parks, schools, CMHC, Montfort, and public transport, this condo offers both privacy and easy access to everything you need. 15 Minute drive to downtown, easy access to 417, and LRT! Some photos have been virtually staged. 24 irrevocable on all offers. (id:61445)
Property Details
| MLS® Number | X11936959 |
| Property Type | Single Family |
| Community Name | 3103 - Viscount Alexander Park |
| CommunityFeatures | Pet Restrictions |
| Features | Balcony |
| ParkingSpaceTotal | 1 |
Building
| BathroomTotal | 2 |
| BedroomsAboveGround | 2 |
| BedroomsTotal | 2 |
| Amenities | Exercise Centre, Party Room, Recreation Centre, Sauna |
| Appliances | Refrigerator, Stove |
| CoolingType | Central Air Conditioning |
| ExteriorFinish | Brick Facing, Concrete |
| HalfBathTotal | 1 |
| HeatingFuel | Natural Gas |
| HeatingType | Forced Air |
| SizeInterior | 899.9921 - 998.9921 Sqft |
| Type | Apartment |
Parking
| Underground |
Land
| Acreage | No |
Rooms
| Level | Type | Length | Width | Dimensions |
|---|---|---|---|---|
| Main Level | Bathroom | 1.56 m | 1.28 m | 1.56 m x 1.28 m |
| Main Level | Bathroom | 2.33 m | 2.34 m | 2.33 m x 2.34 m |
| Main Level | Bedroom 2 | 4.22 m | 2.71 m | 4.22 m x 2.71 m |
| Main Level | Kitchen | 2.39 m | 2.69 m | 2.39 m x 2.69 m |
| Main Level | Living Room | 8.42 m | 3.37 m | 8.42 m x 3.37 m |
| Main Level | Primary Bedroom | 4.26 m | 3.37 m | 4.26 m x 3.37 m |
Interested?
Contact us for more information
Paul Rushforth
Broker of Record
3002 St. Joseph Blvd.
Ottawa, Ontario K1E 1E2
Ryan Angus
Broker
3002 St. Joseph Blvd.
Ottawa, Ontario K1E 1E2




























