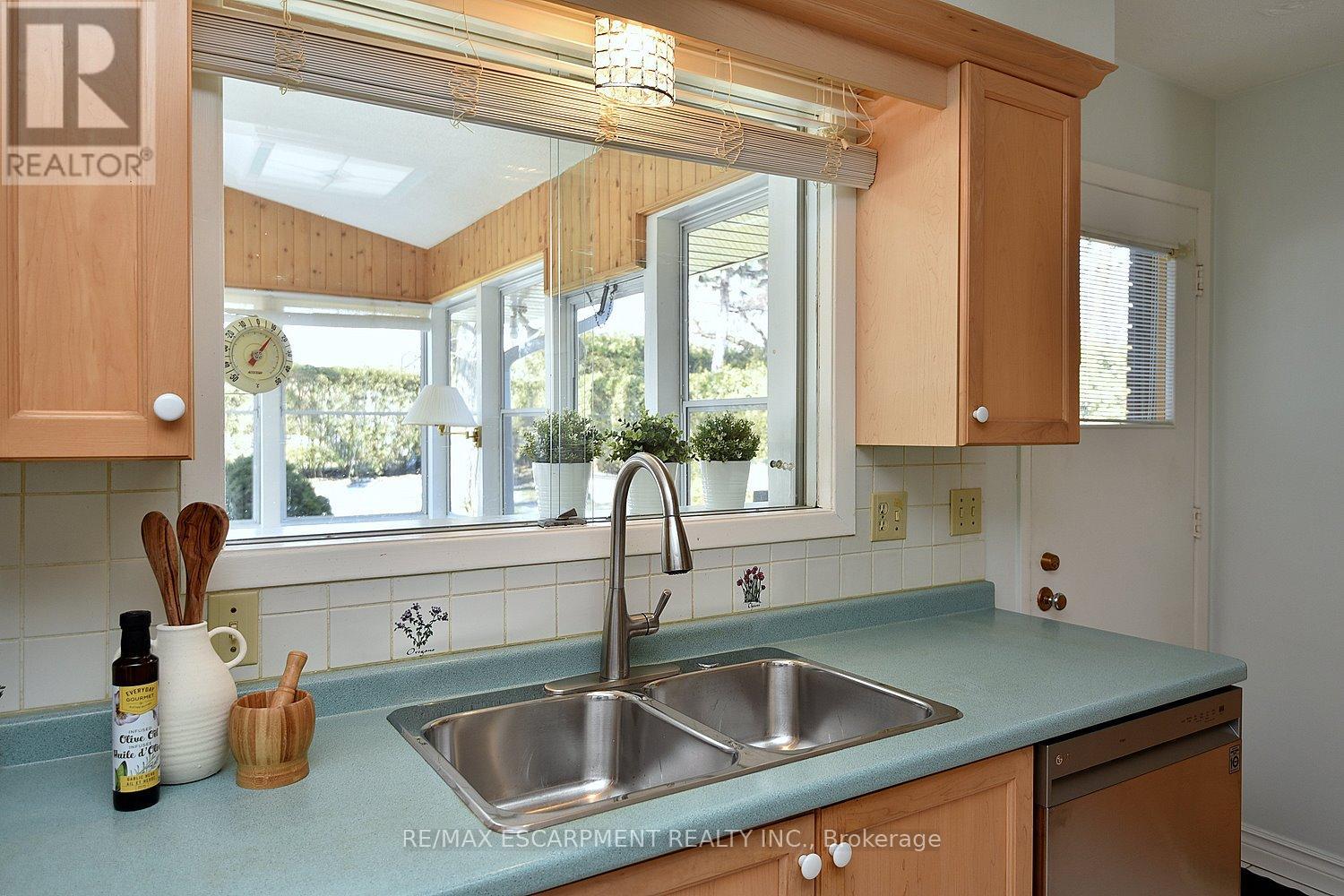302 Alma Lane Hamilton, Ontario L9G 2T5
$964,900
A rare opportunity to own a sprawling 80x121 ft mature lot in one of Ancaster's most sought-after neighborhoods! This beautifully maintained side-split home has been cherished by the same family for over 40 years. Features you'll love: 3-season sunroom,1520 sqft above grade (approx.), Spacious principal rooms with natural light; 3 bedrooms with gleaming hardwood floors; Fully updated family bathroom; Modern kitchen with breakfast bar & built-ins; Gorgeous 3-season sunroom to enjoy the outdoors in comfort; 1.5 vehicle carport; Updated bay window, furnace & A/C; prime location Close to top-rated schools, parks, transit & Dundas Valley Conservation. (id:61445)
Property Details
| MLS® Number | X12070095 |
| Property Type | Single Family |
| Community Name | Ancaster |
| AmenitiesNearBy | Park |
| Features | Level Lot |
| ParkingSpaceTotal | 4 |
Building
| BathroomTotal | 2 |
| BedroomsAboveGround | 3 |
| BedroomsTotal | 3 |
| Appliances | Water Heater, Water Meter |
| BasementDevelopment | Partially Finished |
| BasementType | N/a (partially Finished) |
| ConstructionStyleAttachment | Detached |
| ConstructionStyleSplitLevel | Sidesplit |
| CoolingType | Central Air Conditioning |
| ExteriorFinish | Brick |
| FireplacePresent | Yes |
| FireplaceTotal | 1 |
| FlooringType | Hardwood |
| FoundationType | Block |
| HalfBathTotal | 1 |
| HeatingFuel | Natural Gas |
| HeatingType | Forced Air |
| SizeInterior | 1500 - 2000 Sqft |
| Type | House |
| UtilityWater | Municipal Water |
Parking
| No Garage |
Land
| Acreage | No |
| FenceType | Fenced Yard |
| LandAmenities | Park |
| Sewer | Sanitary Sewer |
| SizeDepth | 121 Ft ,1 In |
| SizeFrontage | 80 Ft |
| SizeIrregular | 80 X 121.1 Ft |
| SizeTotalText | 80 X 121.1 Ft |
Rooms
| Level | Type | Length | Width | Dimensions |
|---|---|---|---|---|
| Basement | Utility Room | 7.67 m | 6.93 m | 7.67 m x 6.93 m |
| Lower Level | Recreational, Games Room | 7.06 m | 3.68 m | 7.06 m x 3.68 m |
| Lower Level | Exercise Room | 3.84 m | 3.43 m | 3.84 m x 3.43 m |
| Lower Level | Laundry Room | 2.77 m | 2.39 m | 2.77 m x 2.39 m |
| Main Level | Living Room | 5.72 m | 4.11 m | 5.72 m x 4.11 m |
| Main Level | Dining Room | 3.53 m | 2.87 m | 3.53 m x 2.87 m |
| Main Level | Sunroom | 5.54 m | 3.65 m | 5.54 m x 3.65 m |
| Main Level | Kitchen | 3.96 m | 3.45 m | 3.96 m x 3.45 m |
| Upper Level | Bedroom 2 | 3.1 m | 3.07 m | 3.1 m x 3.07 m |
| Upper Level | Primary Bedroom | 4.06 m | 3.1 m | 4.06 m x 3.1 m |
https://www.realtor.ca/real-estate/28138758/302-alma-lane-hamilton-ancaster-ancaster
Interested?
Contact us for more information
Conrad Guy Zurini
Broker of Record
2180 Itabashi Way #4b
Burlington, Ontario L7M 5A5









































