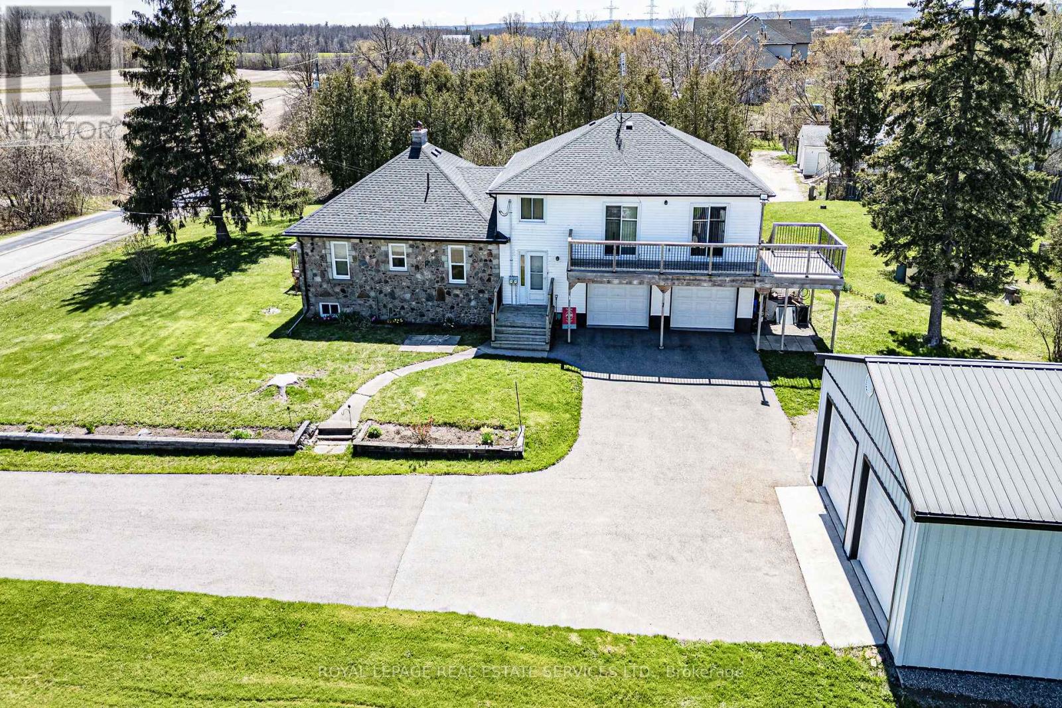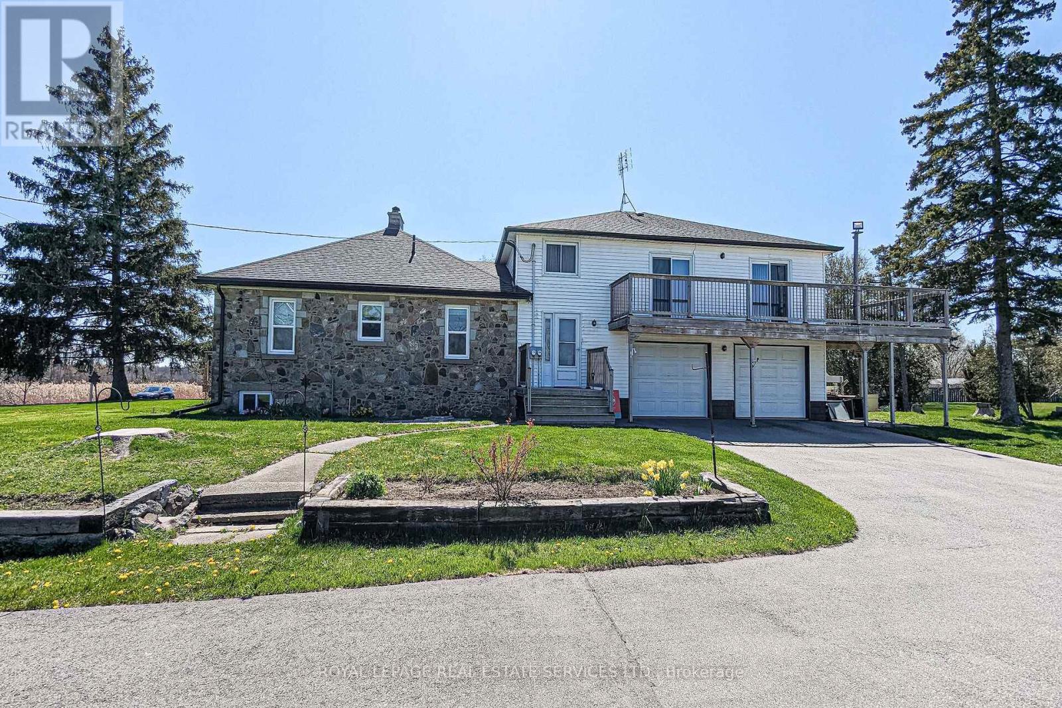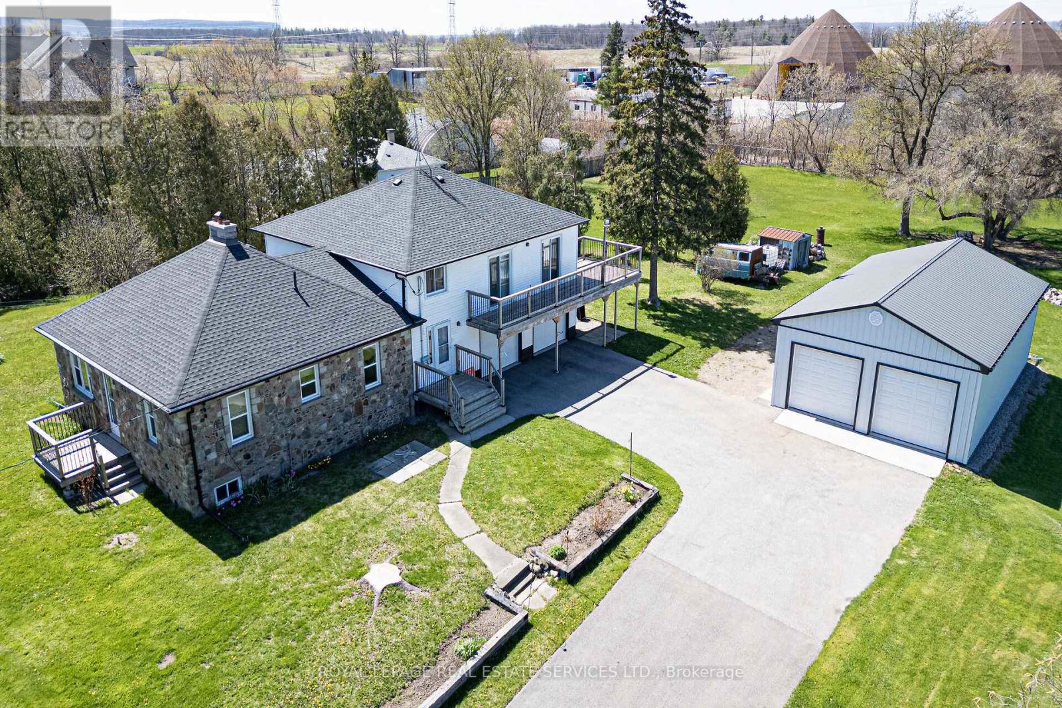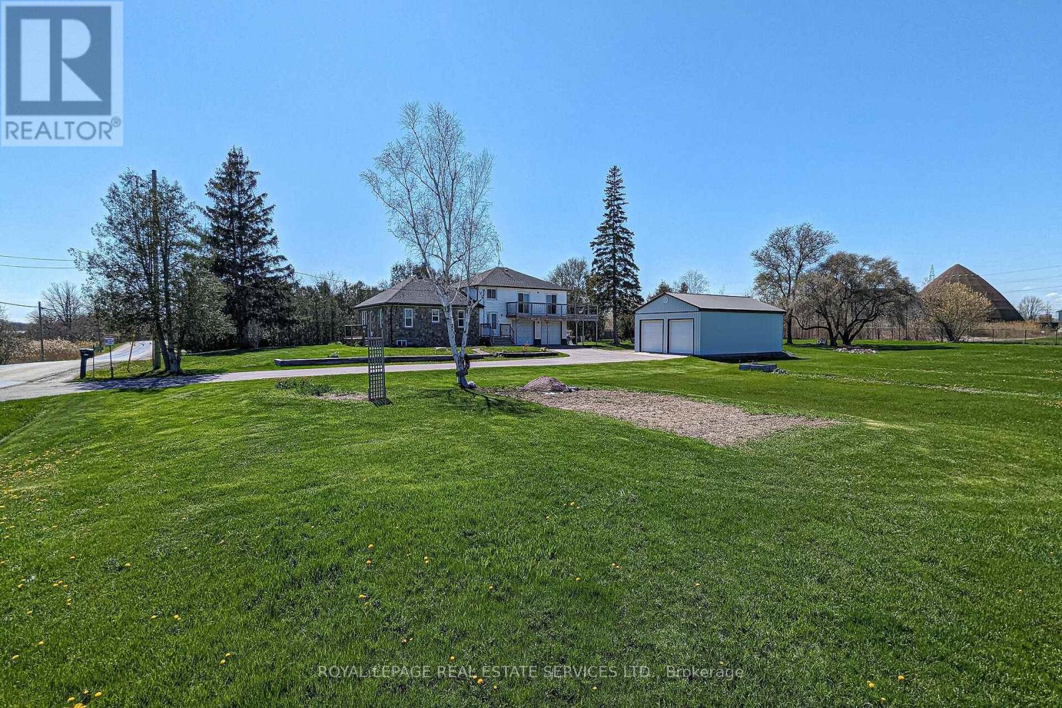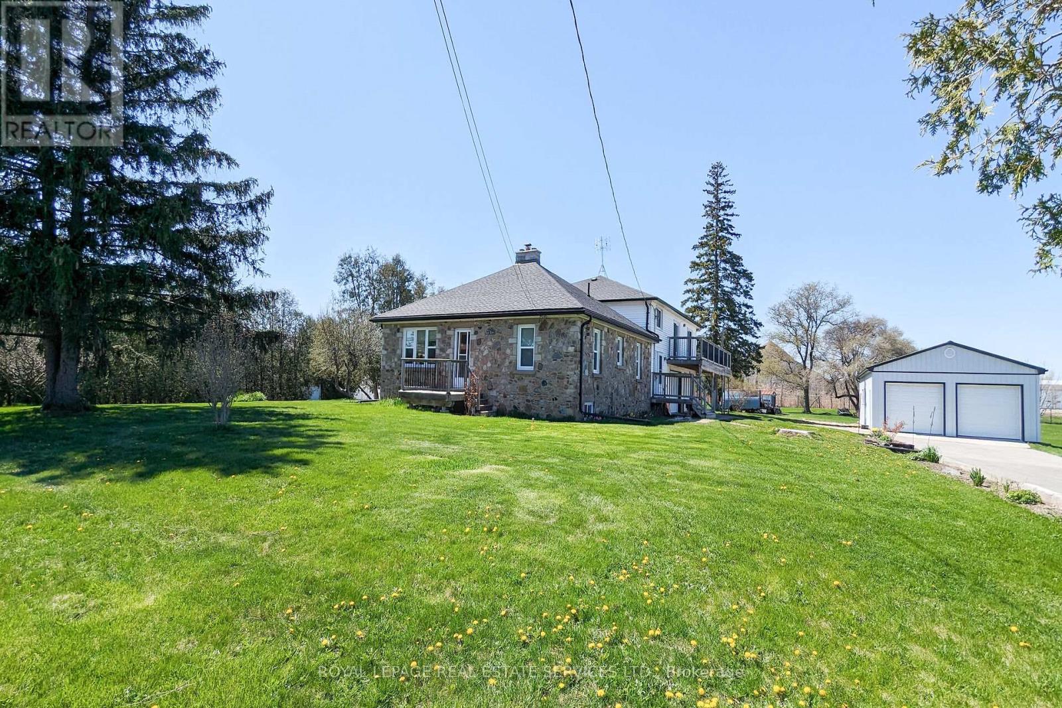3029 Burnhamthorpe Road W Milton, Ontario L9T 5S2
3 Bedroom
2 Bathroom
1500 - 2000 sqft
Other
Acreage
$3,499,900
Prime location at the corner of HWY 25 and Burnhamthorpe on the Oakville/Milton border. Nearly 3 acres of land with a single family home, offering tremendous potential for living, investing, or redevelopment. Excellent proximity to HWY 407, QEW, Oakville Hospital, shopping and GO station for easy commuting. A perfect opportunity for renovation, new build, or investment in a highly sought-after area. Minutes from major highways and amenities. (id:61445)
Property Details
| MLS® Number | W12072940 |
| Property Type | Single Family |
| Community Name | 1039 - MI Rural Milton |
| ParkingSpaceTotal | 22 |
Building
| BathroomTotal | 2 |
| BedroomsAboveGround | 3 |
| BedroomsTotal | 3 |
| BasementDevelopment | Unfinished |
| BasementType | Full (unfinished) |
| ConstructionStyleAttachment | Detached |
| ExteriorFinish | Aluminum Siding, Stone |
| FlooringType | Hardwood |
| HeatingFuel | Oil |
| HeatingType | Other |
| StoriesTotal | 2 |
| SizeInterior | 1500 - 2000 Sqft |
| Type | House |
Parking
| Attached Garage | |
| Garage |
Land
| Acreage | Yes |
| SizeDepth | 302 Ft |
| SizeFrontage | 353 Ft ,6 In |
| SizeIrregular | 353.5 X 302 Ft |
| SizeTotalText | 353.5 X 302 Ft|2 - 4.99 Acres |
Rooms
| Level | Type | Length | Width | Dimensions |
|---|---|---|---|---|
| Second Level | Kitchen | 5.18 m | 2.74 m | 5.18 m x 2.74 m |
| Second Level | Living Room | 5.48 m | 3.81 m | 5.48 m x 3.81 m |
| Second Level | Primary Bedroom | 5.48 m | 3.81 m | 5.48 m x 3.81 m |
| Second Level | Bathroom | 2.74 m | 2.43 m | 2.74 m x 2.43 m |
| Main Level | Kitchen | 4.2 m | 3.04 m | 4.2 m x 3.04 m |
| Main Level | Living Room | 4.87 m | 3.96 m | 4.87 m x 3.96 m |
| Main Level | Primary Bedroom | 3.96 m | 3.2 m | 3.96 m x 3.2 m |
| Main Level | Bedroom | 3.81 m | 3.04 m | 3.81 m x 3.04 m |
| Main Level | Bathroom | 3.04 m | 1.67 m | 3.04 m x 1.67 m |
| Other | Other | 12.19 m | 6.09 m | 12.19 m x 6.09 m |
| Other | Other | 9.44 m | 7.77 m | 9.44 m x 7.77 m |
Interested?
Contact us for more information
Alan Bawar
Salesperson
Royal LePage Real Estate Services Ltd.
231 Oak Park #400b
Oakville, Ontario L6H 7S8
231 Oak Park #400b
Oakville, Ontario L6H 7S8

