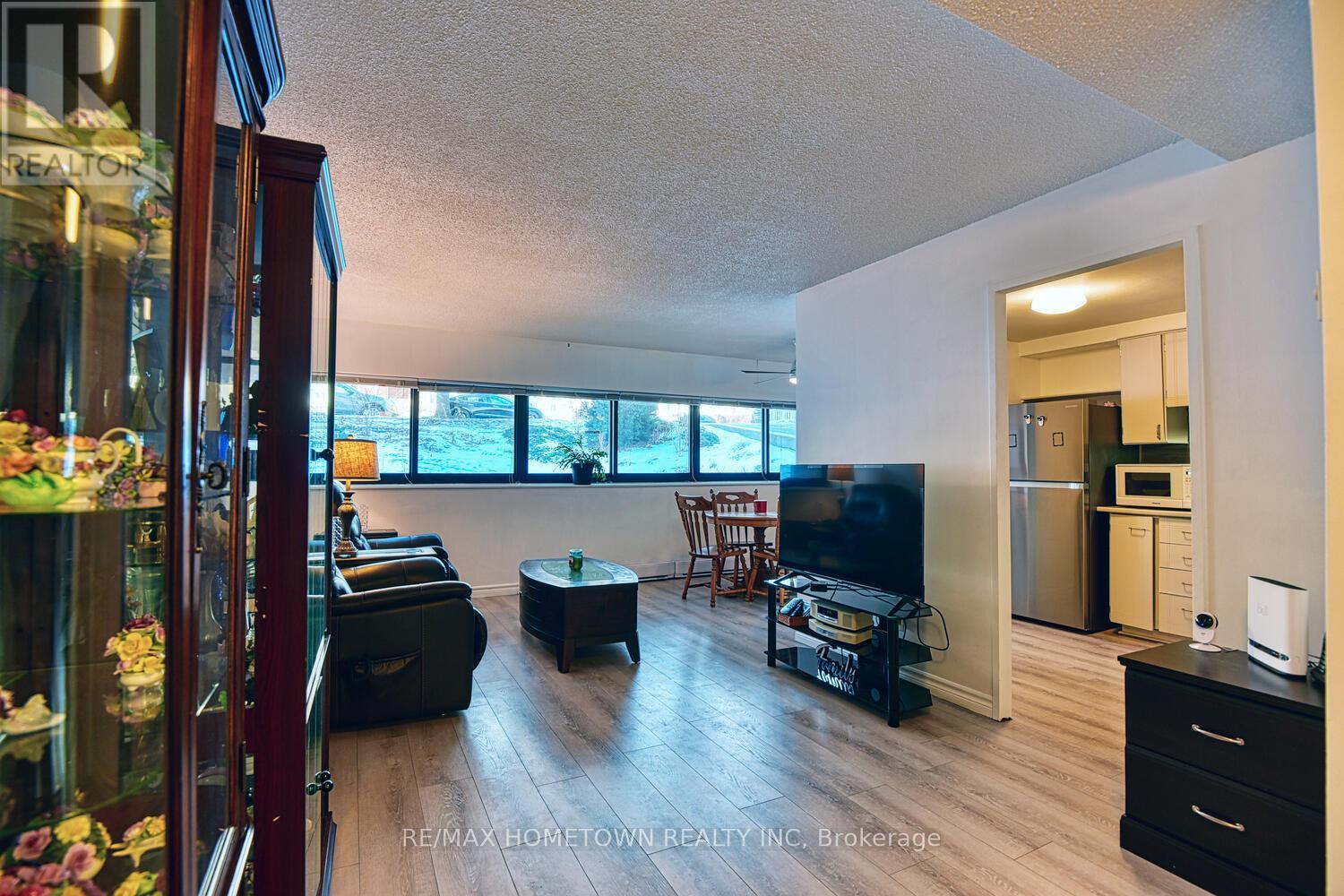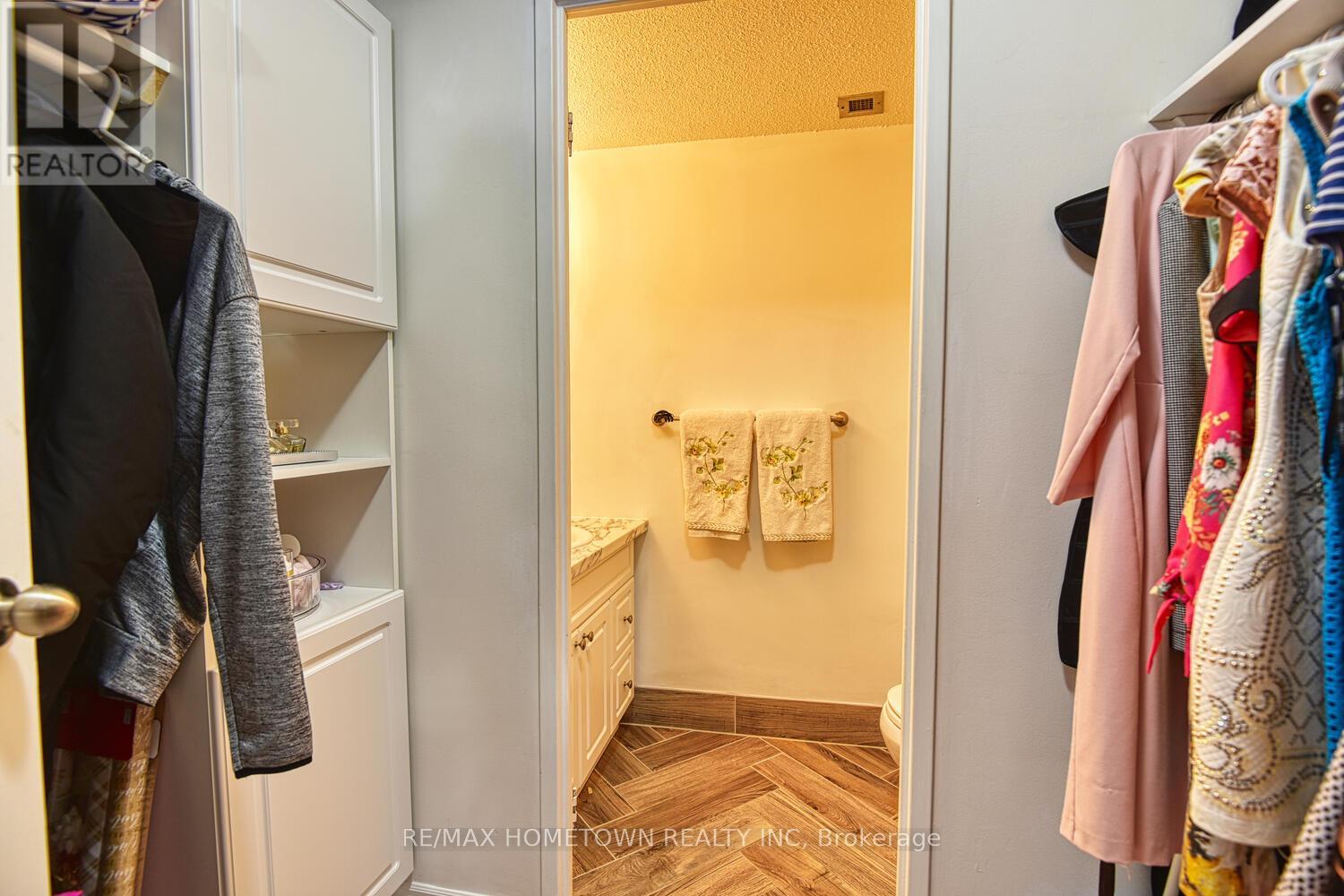304 - 109 King Street E Brockville, Ontario K6V 1B8
$319,900Maintenance, Common Area Maintenance, Insurance, Parking
$546.56 Monthly
Maintenance, Common Area Maintenance, Insurance, Parking
$546.56 MonthlyStunning two-bedroom, one-and-a-half-bathroom condo in the sought-after downtown Brockville waterfront building. Enjoy a carefree lifestyle in this spacious condo. Walk to all downtown amenities, including restaurants, the Arts Center, the Market, and of course the beautiful St. Lawrence River. This condo features two bedrooms, a primary with a two-piece ensuite and walk-in closet. The updated main bath has a walk-in, tiled shower. The unit is completely carpet-free with laminate flooring throughout, and the laundry is located just steps away. The building has many amenities: a meeting/recreation room, fitness center, two elevators, secure entrance, assigned parking, assigned lockers, a heated outdoor pool, and bicycle and kayak storage areas for the avid outdoor enthusiast. There is also an active social club, with monthly get-togethers, pool yoga, a gardening club and more. If you never want to mow the grass and shovel snow, then this is the place to call home. (id:61445)
Property Details
| MLS® Number | X11935058 |
| Property Type | Single Family |
| Community Name | 810 - Brockville |
| AmenitiesNearBy | Public Transit |
| CommunityFeatures | Pet Restrictions |
| Features | Sloping, Carpet Free |
| ParkingSpaceTotal | 1 |
| WaterFrontType | Waterfront |
Building
| BathroomTotal | 2 |
| BedroomsAboveGround | 2 |
| BedroomsTotal | 2 |
| Amenities | Party Room, Visitor Parking, Exercise Centre, Sauna, Storage - Locker |
| Appliances | Intercom, Refrigerator, Stove |
| CoolingType | Wall Unit |
| ExteriorFinish | Brick |
| FireProtection | Security System |
| FlooringType | Laminate |
| FoundationType | Slab |
| HalfBathTotal | 1 |
| HeatingFuel | Electric |
| HeatingType | Heat Pump |
| SizeInterior | 699.9943 - 798.9932 Sqft |
| Type | Apartment |
Land
| Acreage | No |
| LandAmenities | Public Transit |
| LandscapeFeatures | Landscaped |
| ZoningDescription | Residential |
Rooms
| Level | Type | Length | Width | Dimensions |
|---|---|---|---|---|
| Main Level | Living Room | 6.16 m | 4 m | 6.16 m x 4 m |
| Main Level | Dining Room | 2.86 m | 2.86 m | 2.86 m x 2.86 m |
| Main Level | Kitchen | 3.2 m | 2.76 m | 3.2 m x 2.76 m |
| Main Level | Bedroom | 3.71 m | 2.93 m | 3.71 m x 2.93 m |
| Main Level | Primary Bedroom | 3.72 m | 3.66 m | 3.72 m x 3.66 m |
| Main Level | Bathroom | 2.4 m | 1.59 m | 2.4 m x 1.59 m |
https://www.realtor.ca/real-estate/27829233/304-109-king-street-e-brockville-810-brockville
Interested?
Contact us for more information
Connie Eustace-Reuvers
Salesperson
26 Victoria Avenue
Brockville, Ontario K6V 2B1

































