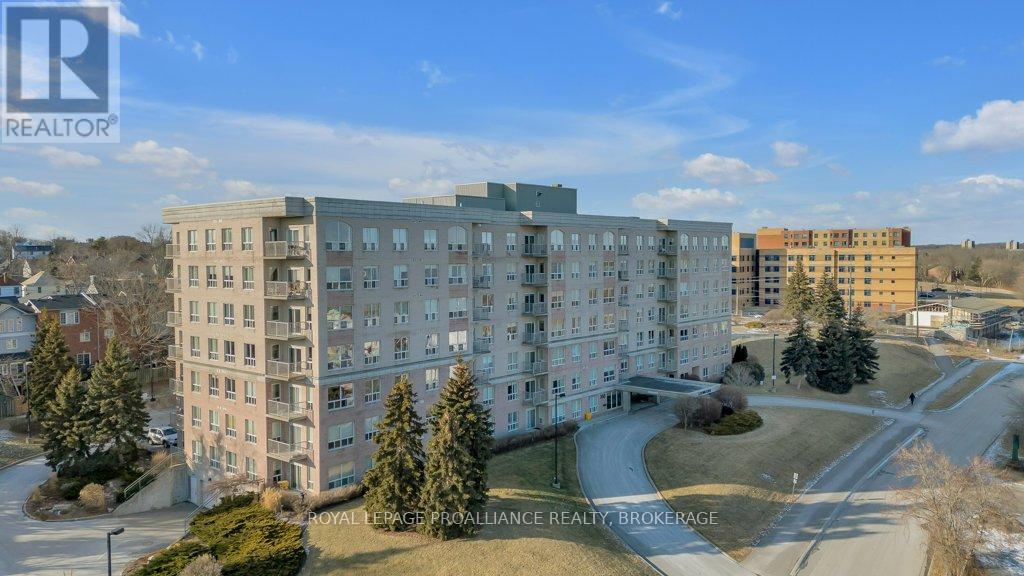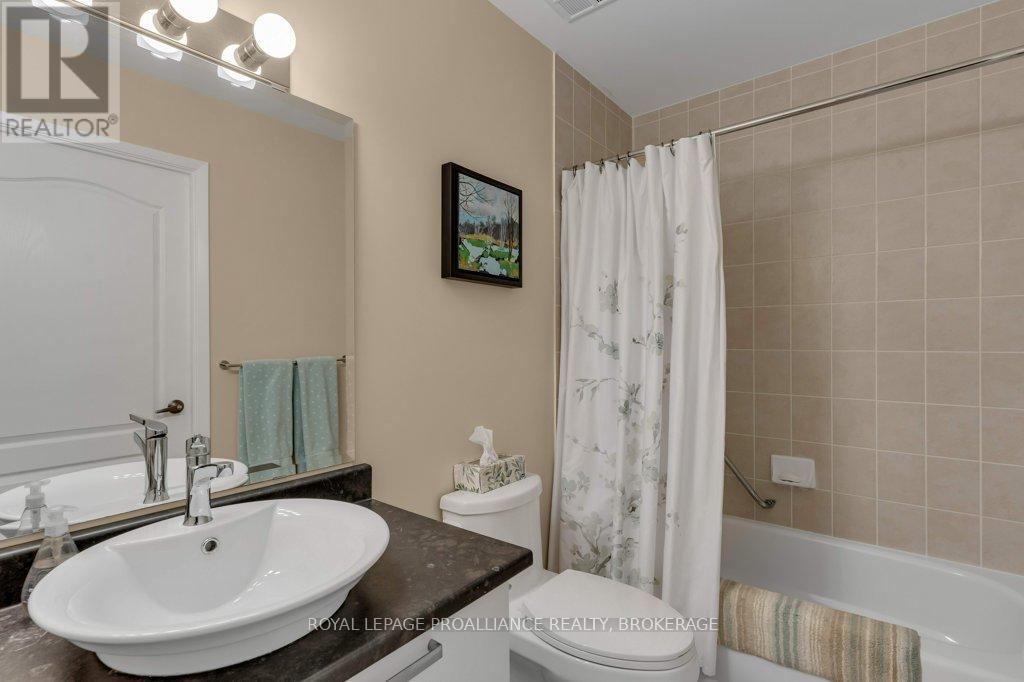304 - 350 Wellington Street Kingston, Ontario K7K 7J7
$799,000Maintenance, Heat, Common Area Maintenance, Electricity, Insurance, Water, Parking
$1,068 Monthly
Maintenance, Heat, Common Area Maintenance, Electricity, Insurance, Water, Parking
$1,068 MonthlyAn elegant choice downtown Kingston; this two bedroom, two bathroom condominium on Wellington Street is ready for new owners this spring. With 1350 sqft of living space, and high ceilings, this spacious condo is ideal for those downsizing from larger homes or young professionals looking for a condo in the vibrant city centre. Although 350 Wellington is just a couple of blocks from Princess Street, it sits at a dead end with access to Doug Fluhrer Park, for strolls along the Cataraqui River. This unit comes with hardwood floors, updated baths, one parking space, a storage locker as well as an in-suite storage room. The oversized, west facing windows fill the unit with light! This is a non-smoking building which does allow pets, and your dogs will adore the proximity to the waterfront. We look forward to welcoming you home. (id:61445)
Property Details
| MLS® Number | X11935039 |
| Property Type | Single Family |
| Neigbourhood | Sydenham |
| Community Name | East of Sir John A. Blvd |
| AmenitiesNearBy | Hospital, Marina |
| CommunityFeatures | Pet Restrictions |
| Features | Cul-de-sac, Conservation/green Belt, Balcony |
| ParkingSpaceTotal | 1 |
| ViewType | City View |
| WaterFrontType | Waterfront |
Building
| BathroomTotal | 2 |
| BedroomsAboveGround | 2 |
| BedroomsTotal | 2 |
| Amenities | Exercise Centre, Party Room, Visitor Parking, Storage - Locker |
| Appliances | Blinds, Dishwasher, Dryer, Microwave, Refrigerator, Stove, Washer |
| CoolingType | Central Air Conditioning |
| ExteriorFinish | Brick |
| FireProtection | Controlled Entry, Smoke Detectors |
| FoundationType | Concrete |
| HeatingFuel | Natural Gas |
| HeatingType | Forced Air |
| SizeInterior | 1199.9898 - 1398.9887 Sqft |
| Type | Apartment |
Land
| Acreage | No |
| LandAmenities | Hospital, Marina |
| LandscapeFeatures | Landscaped |
| SurfaceWater | Lake/pond |
Rooms
| Level | Type | Length | Width | Dimensions |
|---|---|---|---|---|
| Main Level | Bathroom | 1.7 m | 3.31 m | 1.7 m x 3.31 m |
| Main Level | Bathroom | 9.95 m | 1.51 m | 9.95 m x 1.51 m |
| Main Level | Bedroom | 6.05 m | 3.36 m | 6.05 m x 3.36 m |
| Main Level | Bedroom 2 | 6.66 m | 3 m | 6.66 m x 3 m |
| Main Level | Living Room | 6.77 m | 5.47 m | 6.77 m x 5.47 m |
| Main Level | Kitchen | 2.77 m | 5.16 m | 2.77 m x 5.16 m |
| Main Level | Utility Room | 3.38 m | 3.34 m | 3.38 m x 3.34 m |
Interested?
Contact us for more information
Mary Ambrose
Salesperson
80 Queen St
Kingston, Ontario K7K 6W7
Danielle Ambrose
Salesperson
80 Queen St
Kingston, Ontario K7K 6W7



































