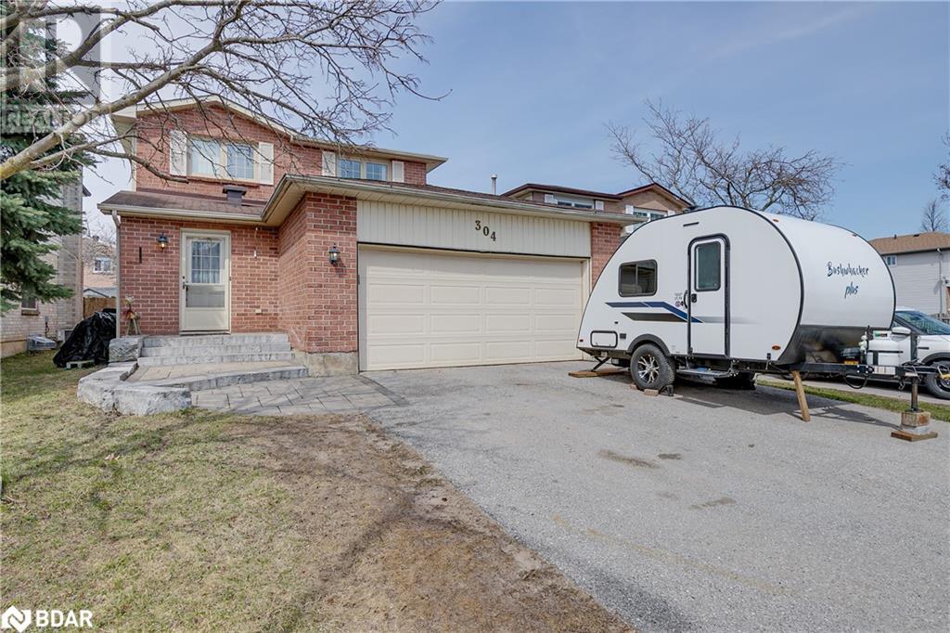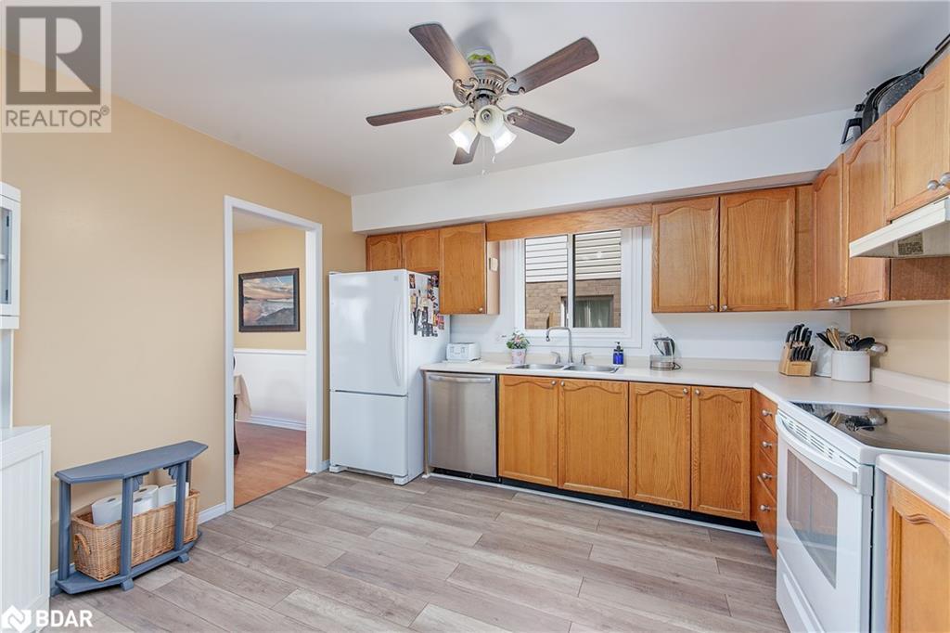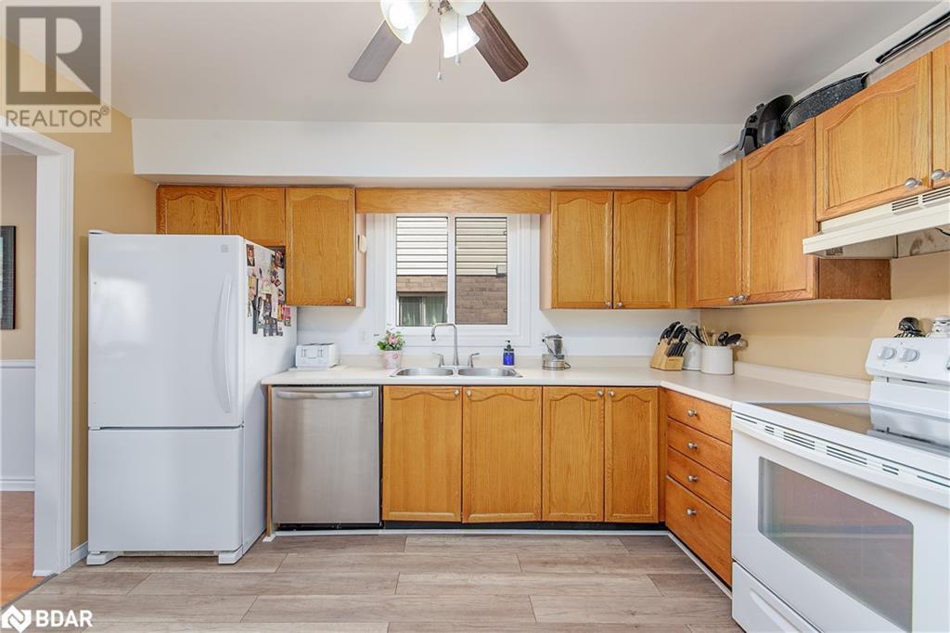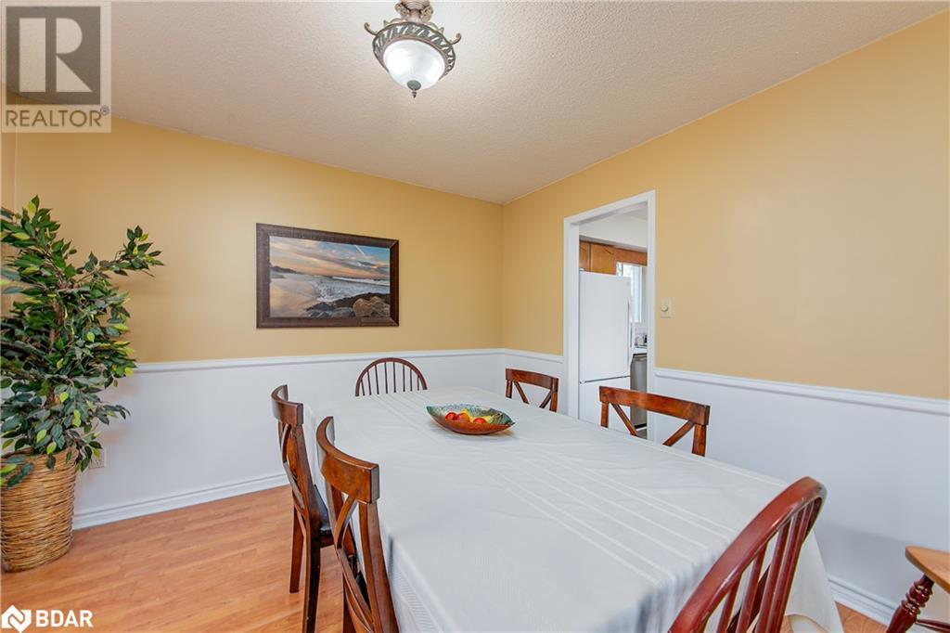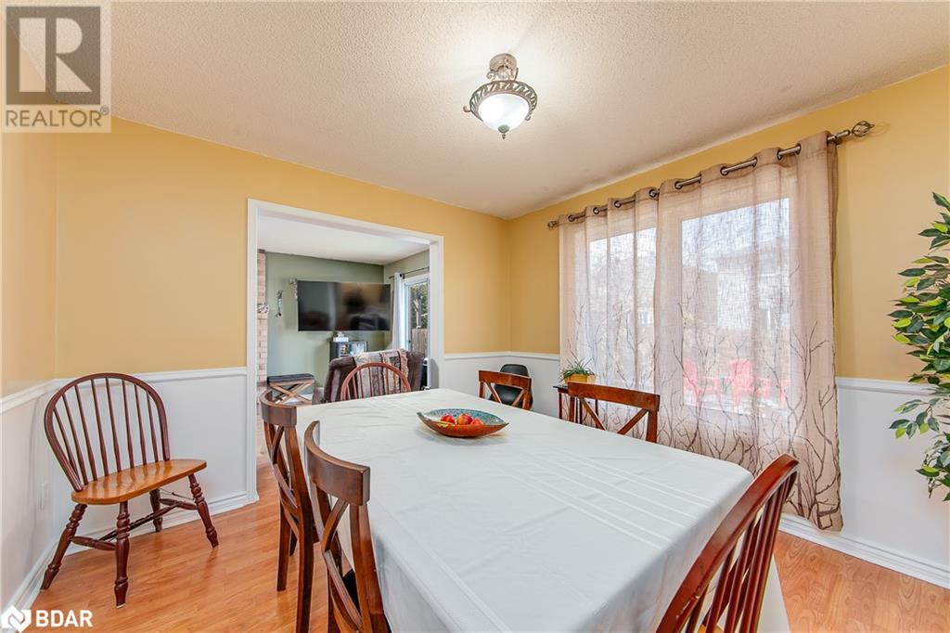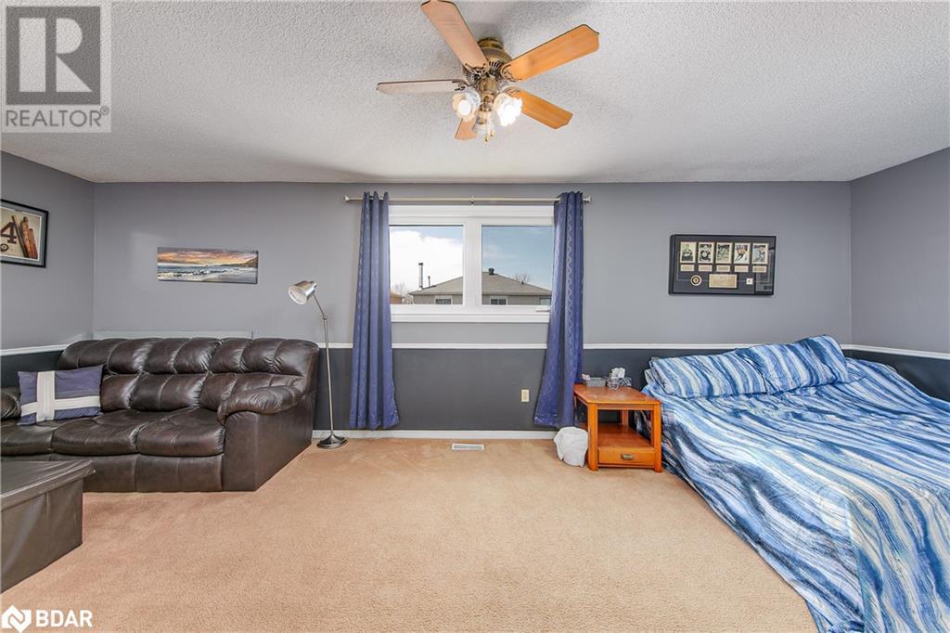304 Hickling Trail Barrie, Ontario L4M 5X9
$719,999
Welcome to this well-kept family home tucked away in Barrie’s desirable east end. With great curb appeal, landscaped interlock walkway, and some freshly painted interior, this property is move-in ready and full of potential. Inside, you’ll find a bright, functional layout with a large primary bedroom featuring its own ensuite and walk-in closet. The basement is finished with in-law suite potential, offering a bedroom, 3-piece bathroom, and a kitchenette—perfect for extended family or extra income. Out back, enjoy a stamped concrete patio and cozy fire pit area, great for entertaining or relaxing evenings at home. Close to parks, Georgian College, Royal Victoria Hospital, shopping, and the lake—this home is ideal for families, first-time buyers, or investors looking for a flexible space in a great neighbourhood. Plenty of options, come see for yourself! (id:61445)
Property Details
| MLS® Number | 40722000 |
| Property Type | Single Family |
| AmenitiesNearBy | Hospital, Public Transit, Schools |
| EquipmentType | Water Heater |
| ParkingSpaceTotal | 4 |
| RentalEquipmentType | Water Heater |
| Structure | Shed |
Building
| BathroomTotal | 4 |
| BedroomsAboveGround | 3 |
| BedroomsBelowGround | 1 |
| BedroomsTotal | 4 |
| Appliances | Dishwasher, Dryer, Refrigerator, Stove, Water Softener, Washer |
| ArchitecturalStyle | 2 Level |
| BasementDevelopment | Finished |
| BasementType | Full (finished) |
| ConstructedDate | 1988 |
| ConstructionStyleAttachment | Detached |
| CoolingType | Central Air Conditioning |
| ExteriorFinish | Aluminum Siding, Brick |
| FoundationType | Poured Concrete |
| HalfBathTotal | 2 |
| HeatingFuel | Natural Gas |
| HeatingType | Forced Air |
| StoriesTotal | 2 |
| SizeInterior | 2555 Sqft |
| Type | House |
| UtilityWater | Municipal Water |
Parking
| Attached Garage |
Land
| AccessType | Highway Access |
| Acreage | No |
| LandAmenities | Hospital, Public Transit, Schools |
| Sewer | Municipal Sewage System |
| SizeDepth | 110 Ft |
| SizeFrontage | 39 Ft |
| SizeTotalText | Under 1/2 Acre |
| ZoningDescription | R3 |
Rooms
| Level | Type | Length | Width | Dimensions |
|---|---|---|---|---|
| Second Level | Bedroom | 11'5'' x 11'3'' | ||
| Second Level | Bedroom | 11'5'' x 11'3'' | ||
| Second Level | 4pc Bathroom | Measurements not available | ||
| Second Level | 2pc Bathroom | Measurements not available | ||
| Second Level | Primary Bedroom | 23'5'' x 15'5'' | ||
| Lower Level | Other | 10'9'' x 7'10'' | ||
| Lower Level | Recreation Room | 19'11'' x 10'9'' | ||
| Lower Level | Bedroom | 13'5'' x 10'5'' | ||
| Lower Level | 3pc Bathroom | Measurements not available | ||
| Lower Level | Laundry Room | Measurements not available | ||
| Main Level | Living Room | 13'5'' x 10'5'' | ||
| Main Level | Family Room | 16'11'' x 10'11'' | ||
| Main Level | Kitchen | 12'6'' x 10'11'' | ||
| Main Level | Dining Room | 10'11'' x 10'9'' | ||
| Main Level | 2pc Bathroom | Measurements not available |
https://www.realtor.ca/real-estate/28233618/304-hickling-trail-barrie
Interested?
Contact us for more information
Angela Jerry
Salesperson
241 Minet's Point Road
Barrie, Ontario L4N 4C4

