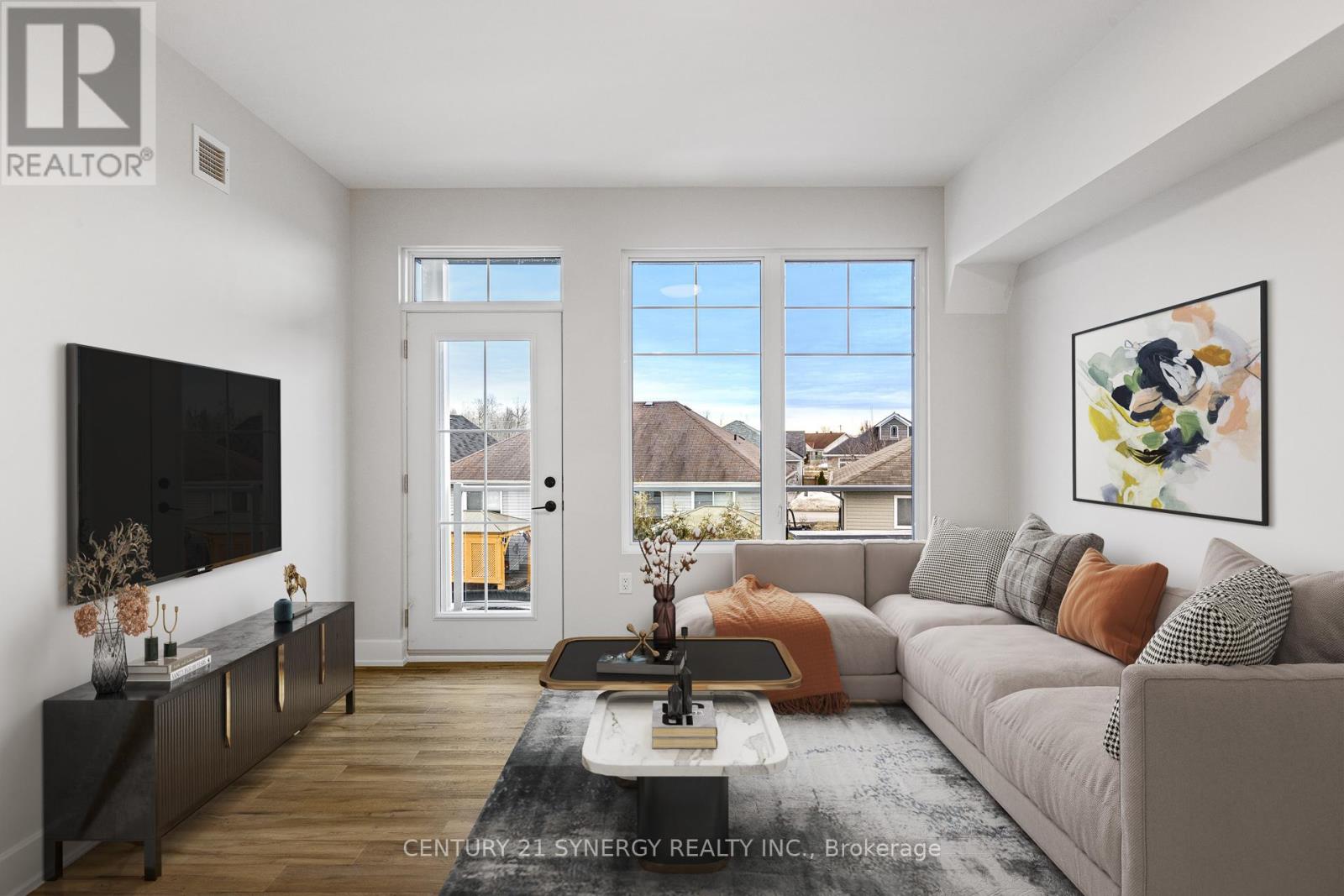306 - 5872 County 19 Road North Grenville, Ontario K0G 1J0
$2,600 Monthly
Introducing KevLar Village Central, a collection of tastefully designed luxury apartments set to be available for occupancy in the spring of 2025. This meticulously crafted residence offers a sophisticated living experience, featuring a East exposure on the third-floor accessible via elevator or staircases. Each 2-bedroom unit boasts a 12 ft. x 6 ft. Private balcony with glass rails facing East, creating a serene outdoor retreat. Inside, residents will be greeted by 9-foot ceilings, vinyl laminate, and ceramic flooring. The open-concept kitchen, adorned with quartz countertops and ample cupboard space, seamlessly flows into the living room. Modern conveniences include in-suite laundry with a washer and dryer, as well as stainless kitchen appliances such as a refrigerator, stove, microwave/hood fan, and dishwasher. Energy-efficient LED lighting illuminates the space through out.The bathroom features a sleek one-piece shower with a seat for added comfort. Each residence is equipped with its own furnace, Hot Water Tank and Central Air Conditioning, ensuring optimal comfort year-round. Situated in an excellent location with easy access to main roads and amenities. KevLar Village Central provides a convenient and luxurious living environment. Please note that the images and Matterport tour may not be the exact model. (id:61445)
Property Details
| MLS® Number | X12002600 |
| Property Type | Single Family |
| Community Name | 801 - Kemptville |
| Features | In Suite Laundry |
| ParkingSpaceTotal | 1 |
Building
| BathroomTotal | 1 |
| BedroomsAboveGround | 2 |
| BedroomsTotal | 2 |
| Appliances | Water Heater |
| CoolingType | Central Air Conditioning |
| ExteriorFinish | Brick Veneer, Hardboard |
| FoundationType | Slab |
| HeatingFuel | Natural Gas |
| HeatingType | Forced Air |
| Type | Other |
| UtilityWater | Municipal Water |
Parking
| No Garage |
Land
| Acreage | No |
| Sewer | Sanitary Sewer |
Rooms
| Level | Type | Length | Width | Dimensions |
|---|---|---|---|---|
| Main Level | Living Room | 3.96 m | 3.35 m | 3.96 m x 3.35 m |
| Main Level | Kitchen | 3.35 m | 2.74 m | 3.35 m x 2.74 m |
| Main Level | Primary Bedroom | 3.35 m | 2.74 m | 3.35 m x 2.74 m |
| Main Level | Bedroom 2 | 3.35 m | 2.74 m | 3.35 m x 2.74 m |
| Main Level | Bathroom | Measurements not available | ||
| Main Level | Utility Room | Measurements not available | ||
| Main Level | Foyer | Measurements not available |
Utilities
| Cable | Available |
| Sewer | Installed |
https://www.realtor.ca/real-estate/27984764/306-5872-county-19-road-north-grenville-801-kemptville
Interested?
Contact us for more information
Sylvia Hogeveen
Salesperson
200-444 Hazeldean Road
Kanata, Ontario K2L 1V2






















