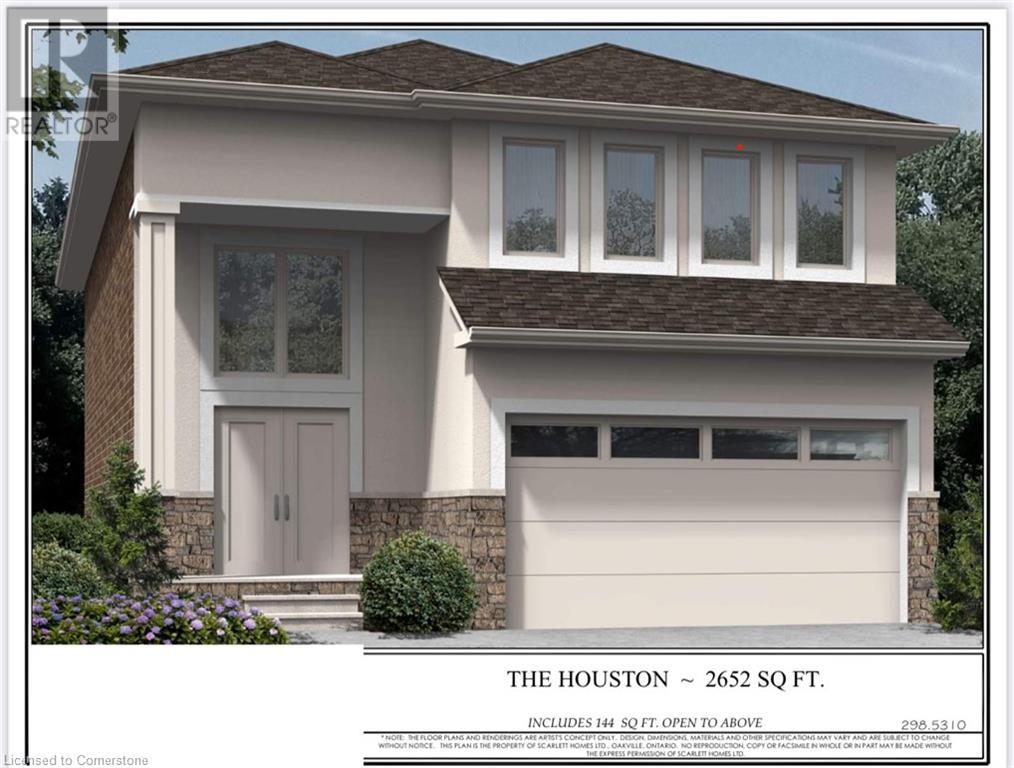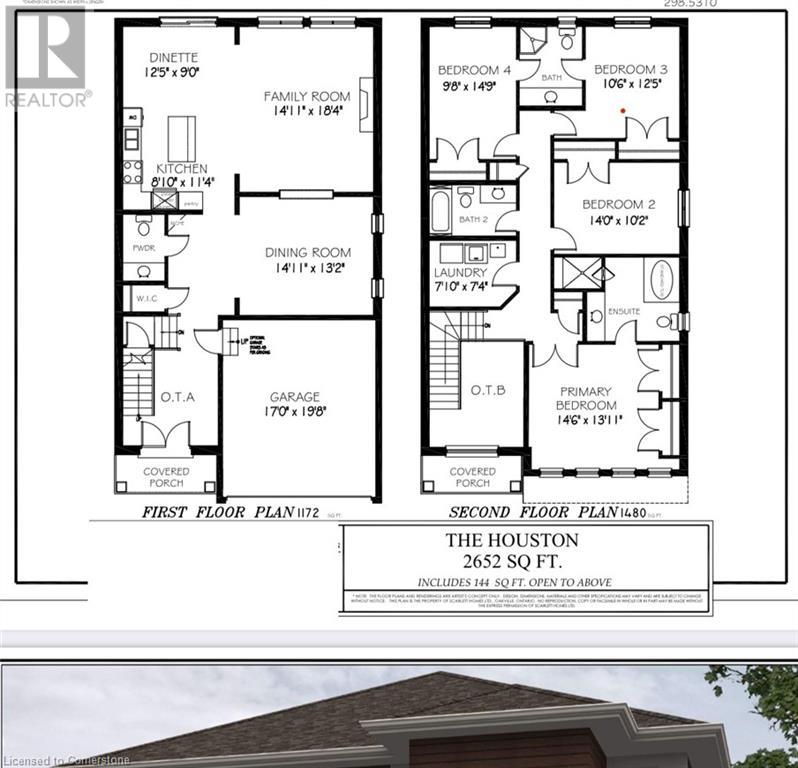307 Shady Oaks Trail Unit# Lot 25 Hamilton, Ontario L9B 2T3
$1,429,900
POND LOT! NO REAR NEIGHBOURS. BUILDERS INCENTIVE: BONUS UPGRADE TO HARDWOOD THROUGHOUT MAIN AND SECOND FLOOR! All exterior and interior colours selections made by the Buyer. Also includes: oak stairs, all brick/stone exterior, custom kitchen with island and pantry, Granite/Quartz selections with undermount sinks for kitchen and powder room, electric fireplace with mantle, 2nd floor laundry. Contact agent for upgrade pricing, additional lots available, pricing of other lots and standard features. Model home visits available. (id:61445)
Open House
This property has open houses!
12:00 pm
Ends at:4:00 pm
Open house located at Scarlett Homes Sales Office located at 246 Springbrook Avenue
Property Details
| MLS® Number | 40702672 |
| Property Type | Single Family |
| AmenitiesNearBy | Airport, Park, Public Transit, Schools, Shopping |
| Features | Southern Exposure, Corner Site, Crushed Stone Driveway, Sump Pump |
| ParkingSpaceTotal | 4 |
Building
| BathroomTotal | 4 |
| BedroomsAboveGround | 4 |
| BedroomsTotal | 4 |
| Appliances | Central Vacuum - Roughed In, Water Meter |
| ArchitecturalStyle | 2 Level |
| BasementDevelopment | Unfinished |
| BasementType | Full (unfinished) |
| ConstructionStyleAttachment | Detached |
| CoolingType | Central Air Conditioning |
| ExteriorFinish | Brick, Stone, Stucco |
| FoundationType | Poured Concrete |
| HalfBathTotal | 1 |
| HeatingFuel | Natural Gas |
| HeatingType | Forced Air, Hot Water Radiator Heat |
| StoriesTotal | 2 |
| SizeInterior | 3824 Sqft |
| Type | House |
| UtilityWater | Municipal Water |
Parking
| Attached Garage |
Land
| AccessType | Road Access, Highway Nearby |
| Acreage | No |
| LandAmenities | Airport, Park, Public Transit, Schools, Shopping |
| Sewer | Municipal Sewage System |
| SizeDepth | 99 Ft |
| SizeFrontage | 37 Ft |
| SizeTotalText | Under 1/2 Acre |
| ZoningDescription | R1 |
Rooms
| Level | Type | Length | Width | Dimensions |
|---|---|---|---|---|
| Second Level | Laundry Room | 7'10'' x 7'4'' | ||
| Second Level | 3pc Bathroom | 7'0'' x 8'0'' | ||
| Second Level | 4pc Bathroom | 9'8'' x 5'0'' | ||
| Second Level | 4pc Bathroom | 10'0'' x 10'0'' | ||
| Second Level | Bedroom | 12'5'' x 10'5'' | ||
| Second Level | Bedroom | 12'5'' x 10'6'' | ||
| Second Level | Bedroom | 14'0'' x 10'2'' | ||
| Second Level | Primary Bedroom | 14'6'' x 13'11'' | ||
| Main Level | 2pc Bathroom | 8'5'' x 4' | ||
| Main Level | Dining Room | 14'11'' x 13'2'' | ||
| Main Level | Eat In Kitchen | 20'4'' x 12'5'' | ||
| Main Level | Family Room | 18'4'' x 14'11'' |
https://www.realtor.ca/real-estate/27970159/307-shady-oaks-trail-unit-lot-25-hamilton
Interested?
Contact us for more information
Charene Lottridge
Salesperson
1632 Upper James Street
Hamilton, Ontario L9B 1K4




