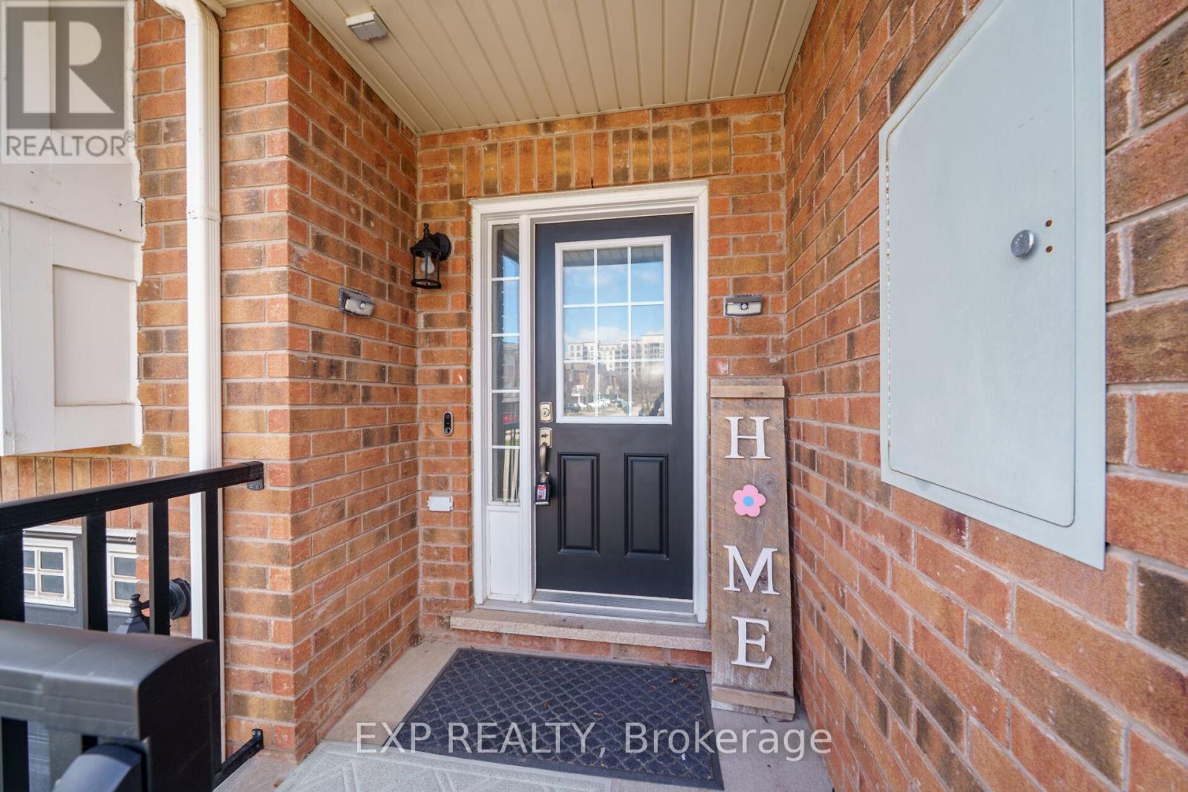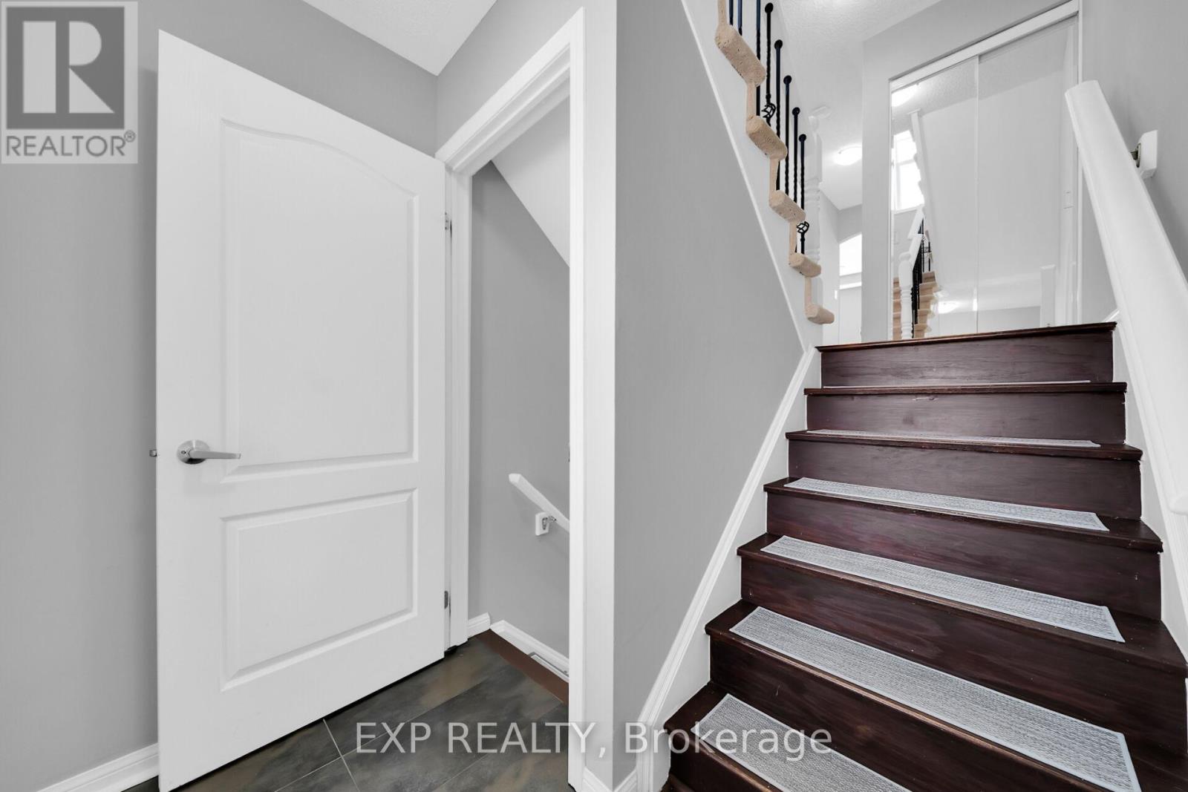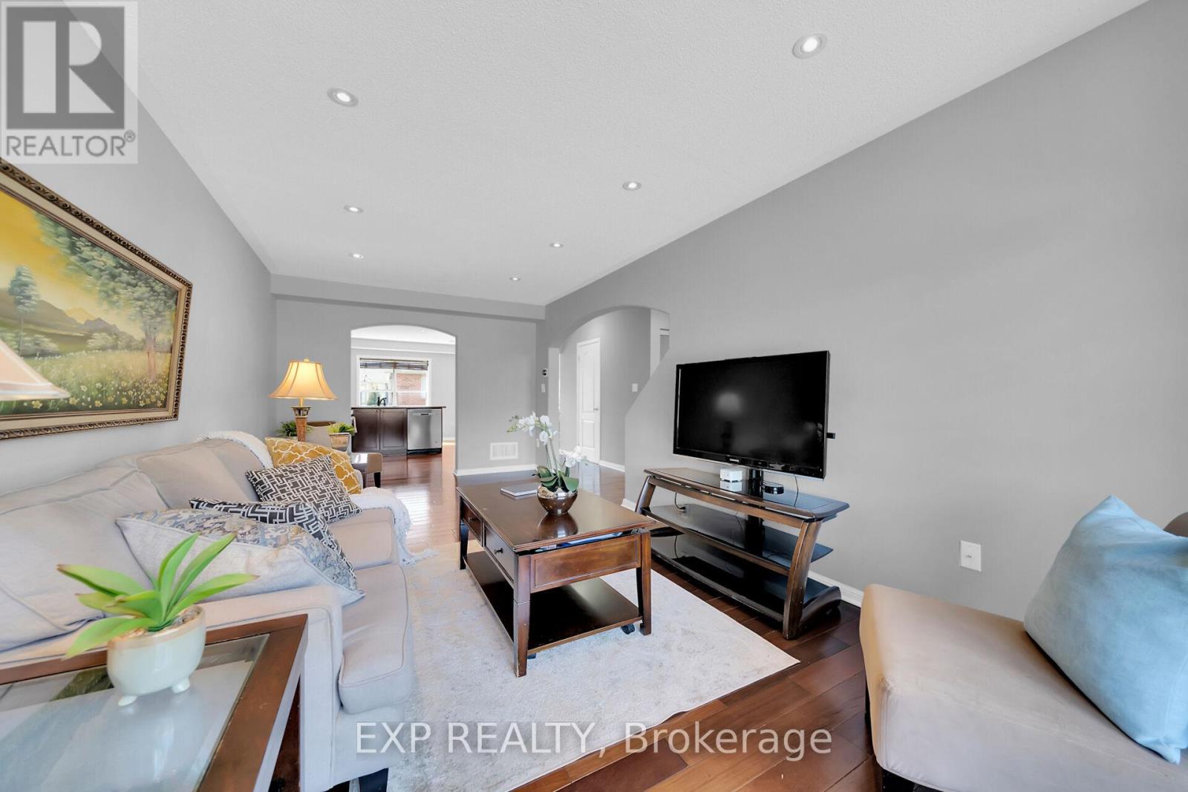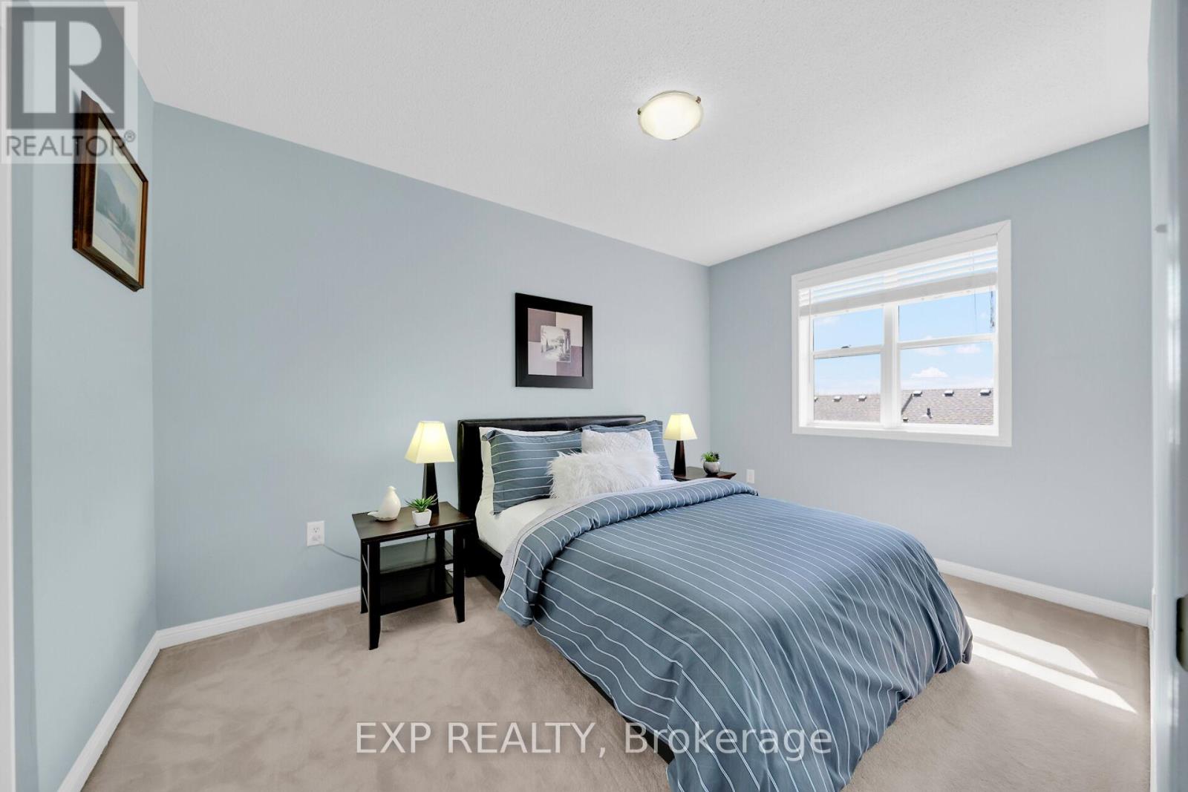3072 Stornoway Circle Oakville, Ontario L6M 5H7
$999,900
Fabulous 3-bedroom, 2.5-bath freehold townhouse located in the highly desirable Bronte Creek community. Enjoy the convenience of being within walking distance to schools, parks, shopping, and a wide range of other amenities. The combined living and dining area showcases rich dark-stained exotic Brazilian hardwood floors, seamlessly flowing into an open-concept kitchen featuring ample cabinetry, a breakfast bar, and a dedicated dining area ideal for both daily living and entertaining. Freshly painted on the main floor and truly move-in ready, this home offers a bright, clean, and welcoming feel throughout. Upstairs, you will find three spacious bedrooms, including a well-appointed primary suite with a generous walk-in closet. The finished lower-level recreation room offers additional living space and walks out to a fully fenced backyard perfect for kids, pets, or relaxing outdoors. This thoughtfully maintained home is a perfect blend of comfort, style, and convenience in one of Oakville's most sought-after neighbourhoods. (id:61445)
Property Details
| MLS® Number | W12073793 |
| Property Type | Single Family |
| Community Name | 1000 - BC Bronte Creek |
| AmenitiesNearBy | Hospital, Schools |
| ParkingSpaceTotal | 2 |
Building
| BathroomTotal | 3 |
| BedroomsAboveGround | 3 |
| BedroomsTotal | 3 |
| Age | 16 To 30 Years |
| Appliances | Garage Door Opener Remote(s), Dishwasher, Dryer, Garage Door Opener, Microwave, Stove, Washer, Window Coverings, Refrigerator |
| ConstructionStyleAttachment | Attached |
| CoolingType | Central Air Conditioning |
| ExteriorFinish | Brick, Vinyl Siding |
| FoundationType | Poured Concrete |
| HalfBathTotal | 1 |
| HeatingFuel | Natural Gas |
| HeatingType | Forced Air |
| StoriesTotal | 3 |
| SizeInterior | 1500 - 2000 Sqft |
| Type | Row / Townhouse |
| UtilityWater | Municipal Water |
Parking
| Attached Garage | |
| Garage |
Land
| Acreage | No |
| LandAmenities | Hospital, Schools |
| Sewer | Sanitary Sewer |
| SizeDepth | 82 Ft |
| SizeFrontage | 18 Ft ,2 In |
| SizeIrregular | 18.2 X 82 Ft |
| SizeTotalText | 18.2 X 82 Ft |
| ZoningDescription | Rm1 Sp:257 |
Rooms
| Level | Type | Length | Width | Dimensions |
|---|---|---|---|---|
| Second Level | Primary Bedroom | 3.23 m | 4.29 m | 3.23 m x 4.29 m |
| Second Level | Bedroom 2 | 2.67 m | 3.81 m | 2.67 m x 3.81 m |
| Second Level | Bedroom 3 | 2.57 m | 3.15 m | 2.57 m x 3.15 m |
| Lower Level | Recreational, Games Room | 4.9 m | 3.07 m | 4.9 m x 3.07 m |
| Lower Level | Laundry Room | 4.9 m | 2.16 m | 4.9 m x 2.16 m |
| Main Level | Living Room | 6.5 m | 3.15 m | 6.5 m x 3.15 m |
| Main Level | Kitchen | 3.15 m | 3.35 m | 3.15 m x 3.35 m |
| Main Level | Dining Room | 3.02 m | 3.58 m | 3.02 m x 3.58 m |
Interested?
Contact us for more information
Alessandra Guest
Salesperson
21 King St W Unit A 5/fl
Hamilton, Ontario L8P 4W7



































