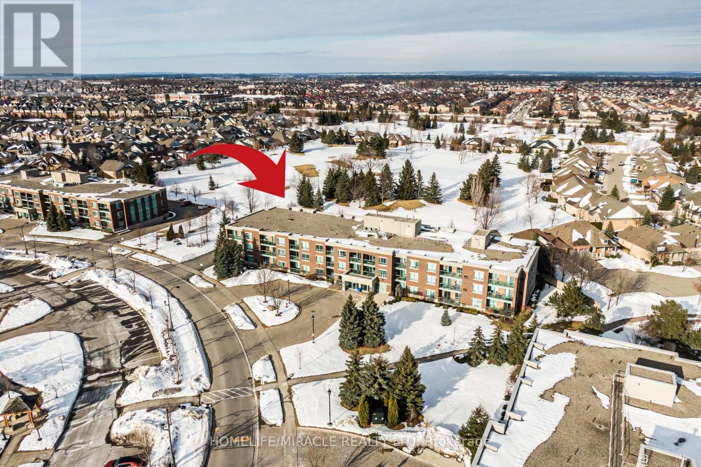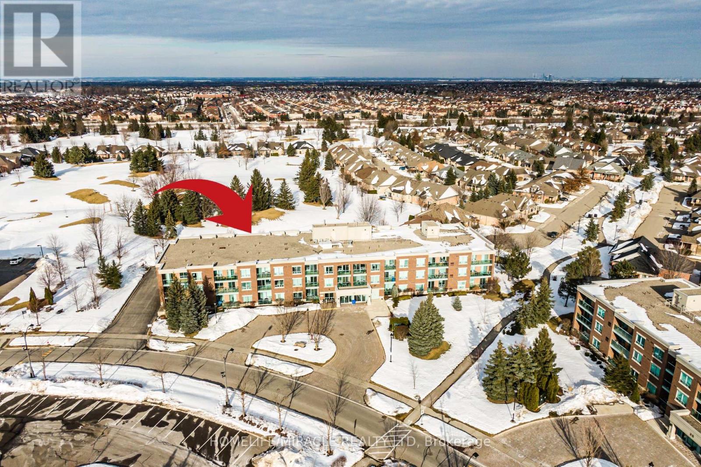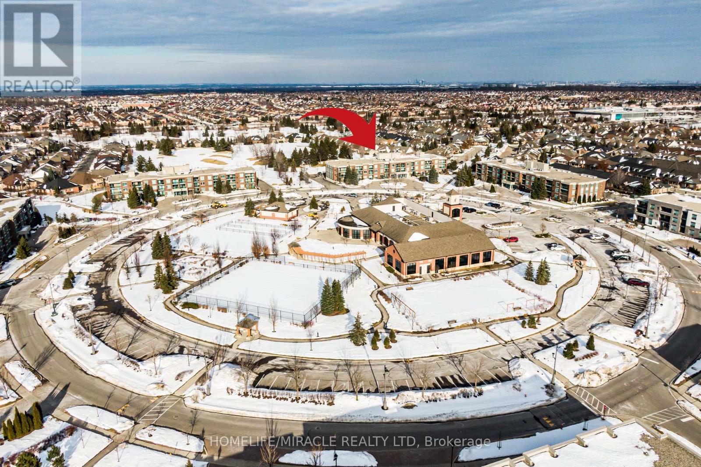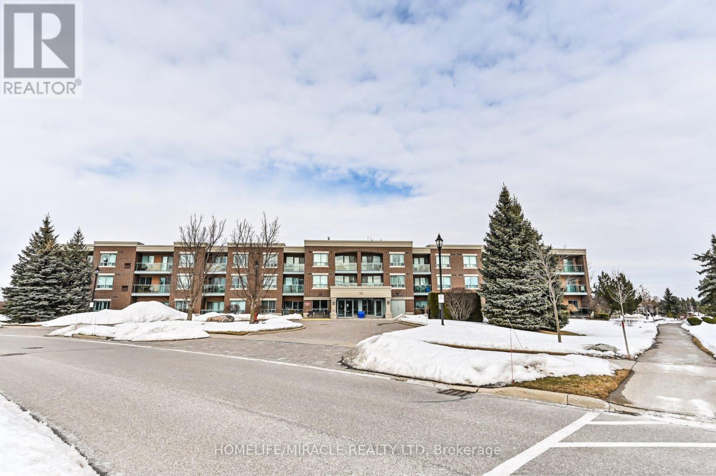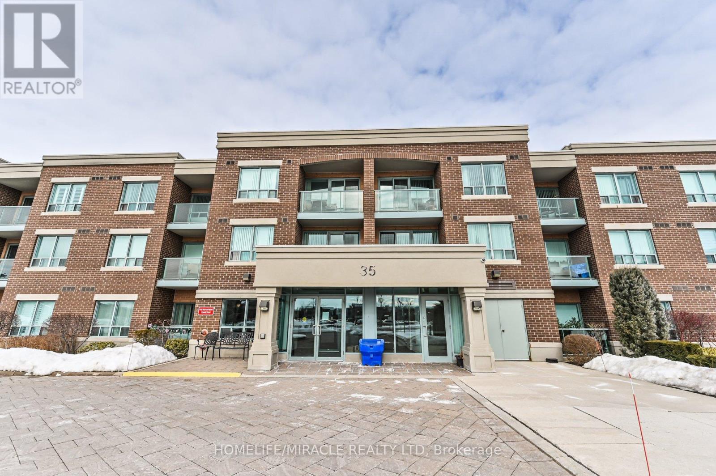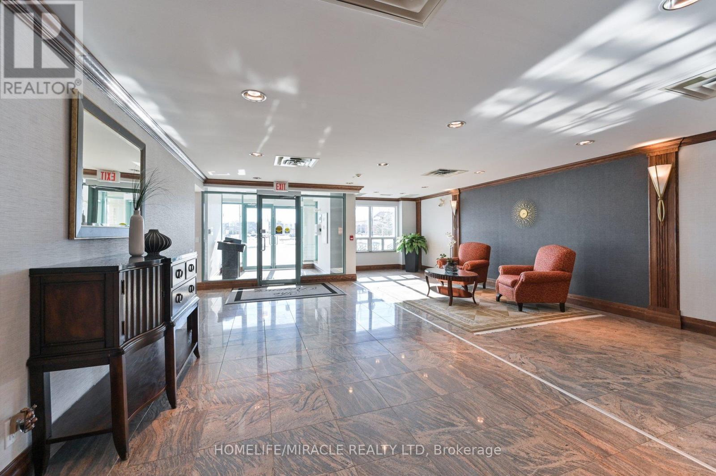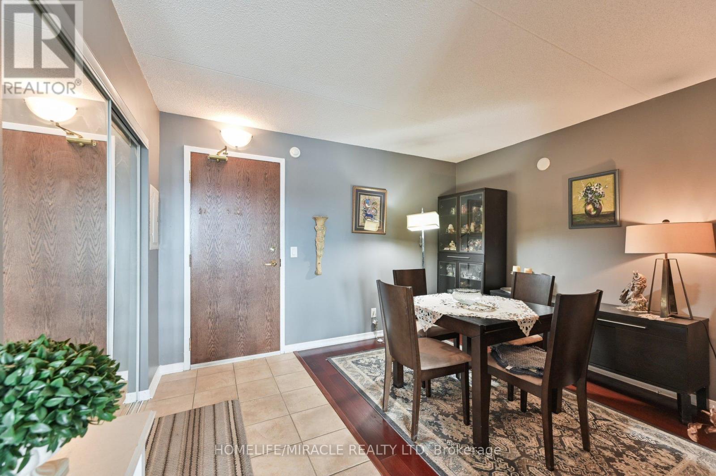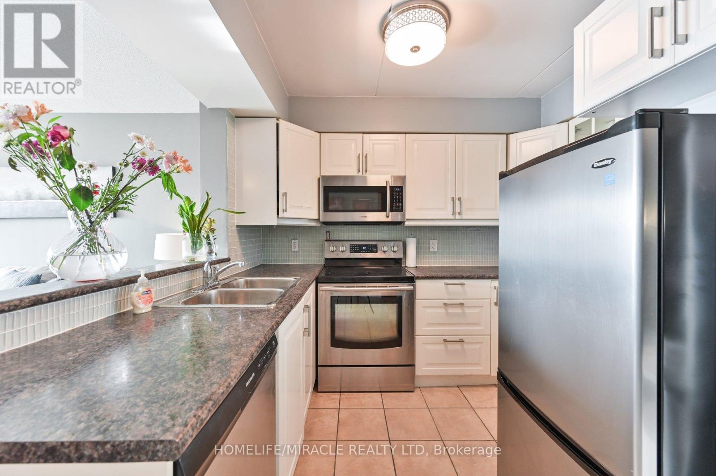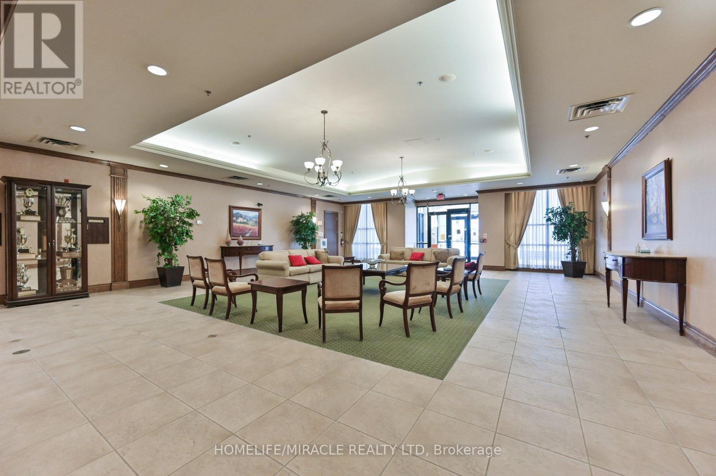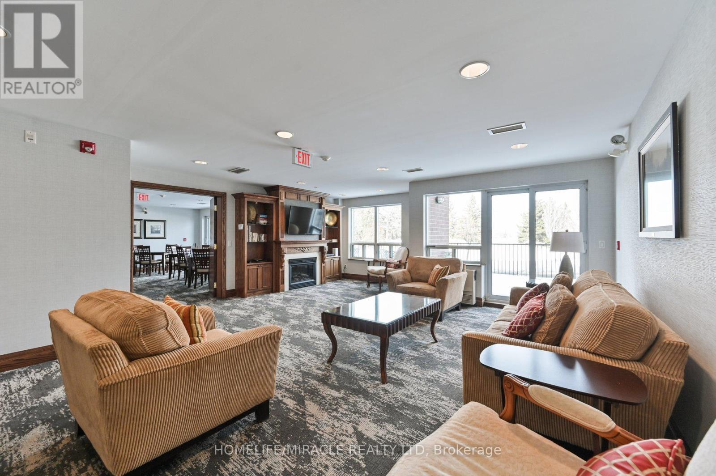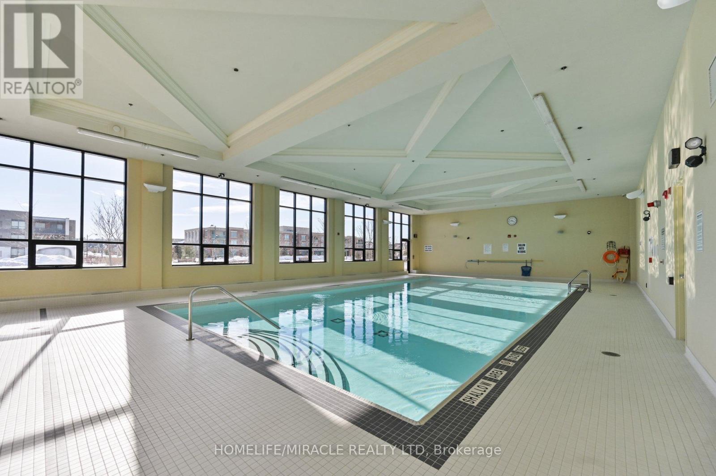308 - 35 Via Rosedale Way Brampton, Ontario L6R 3S9
$500,000Maintenance, Water, Common Area Maintenance, Insurance, Parking
$856.85 Monthly
Maintenance, Water, Common Area Maintenance, Insurance, Parking
$856.85 MonthlyWelcome to Bramptons Planned Adult Lifestyle Gated Community, the Exclusive Villages of Rosedal. A high demand location in a Safe & Quiet Community, backing on to an Exclusive 9 Hole Executive Golf Course & Clubhouse w/ indoor pool, gym, tennis court, many Amenities & Planned Activities. This Popular 730Sf Suite has no one living above, Offers a Large 1 Bdrm + Den, updated bathrm, Hardwood floors, In unit laundry, combined Living/Dining area & a large Kitchen w/ lots of counter space. Enjoy Sitting on a Spacious Balcony w/ Unobstructed West View. Bonus Den has Unlimited Uses. With Beautiful Flooring, recently Painted, updated appliances & a Portable Thermal A/C unit for heating & cooling, This suite is Ready to Move In. Private heated underground Parking located close to Spacious Private Storage Locker. Great Bldg Amenities for Hosting large & private Events which Include: Vis parking, Party Room w/ Kitchenette, Sitting Area w/ TV, Fireplace, Outdoor Patio w/ Tables, Chairs & BBQ. ------Please see drone vid & tour. New PTAC unit june/24. washer/dryer 1 yr old. Close Distance to Hwy 410, schools, Trinity Commons & all amenities. (id:61445)
Property Details
| MLS® Number | W12001875 |
| Property Type | Single Family |
| Community Name | Sandringham-Wellington |
| AmenitiesNearBy | Hospital, Park, Schools |
| CommunityFeatures | Pet Restrictions, Community Centre |
| Features | Balcony |
| ParkingSpaceTotal | 1 |
| Structure | Tennis Court |
Building
| BathroomTotal | 1 |
| BedroomsAboveGround | 1 |
| BedroomsBelowGround | 1 |
| BedroomsTotal | 2 |
| Amenities | Party Room, Recreation Centre, Storage - Locker |
| Appliances | Dryer, Stove, Washer, Window Coverings, Refrigerator |
| CoolingType | Wall Unit |
| ExteriorFinish | Brick |
| FireProtection | Security Guard |
| FlooringType | Hardwood, Ceramic |
| HeatingFuel | Electric |
| HeatingType | Other |
| SizeInterior | 699.9943 - 798.9932 Sqft |
| Type | Apartment |
Parking
| Underground | |
| Garage |
Land
| Acreage | No |
| LandAmenities | Hospital, Park, Schools |
Rooms
| Level | Type | Length | Width | Dimensions |
|---|---|---|---|---|
| Main Level | Living Room | 4.68 m | 3.2 m | 4.68 m x 3.2 m |
| Main Level | Dining Room | 4.68 m | 3.2 m | 4.68 m x 3.2 m |
| Main Level | Kitchen | 2.03 m | 2.39 m | 2.03 m x 2.39 m |
| Main Level | Primary Bedroom | 3.91 m | 2.39 m | 3.91 m x 2.39 m |
| Main Level | Den | 2.42 m | 2.76 m | 2.42 m x 2.76 m |
Interested?
Contact us for more information
Steve Desrosiers Sandhu
Salesperson
821 Bovaird Dr West #31
Brampton, Ontario L6X 0T9

