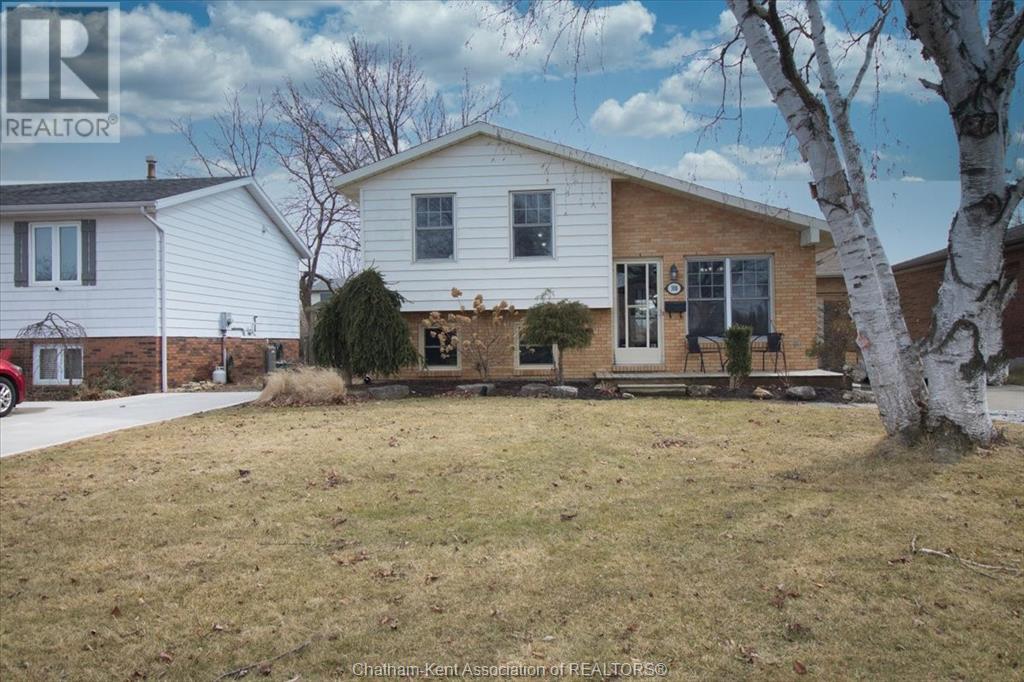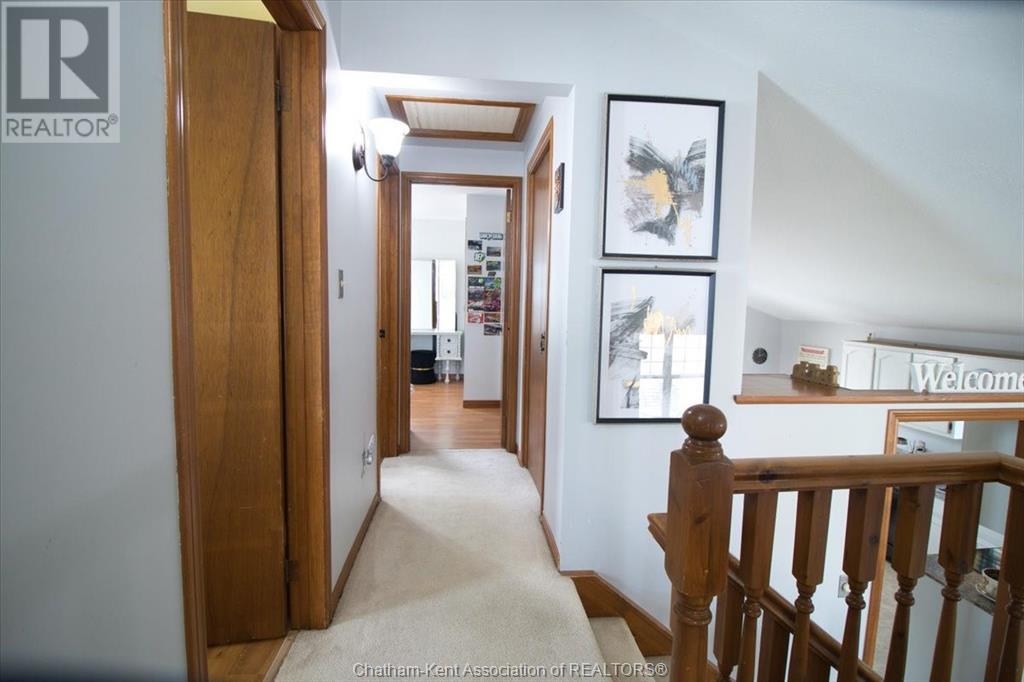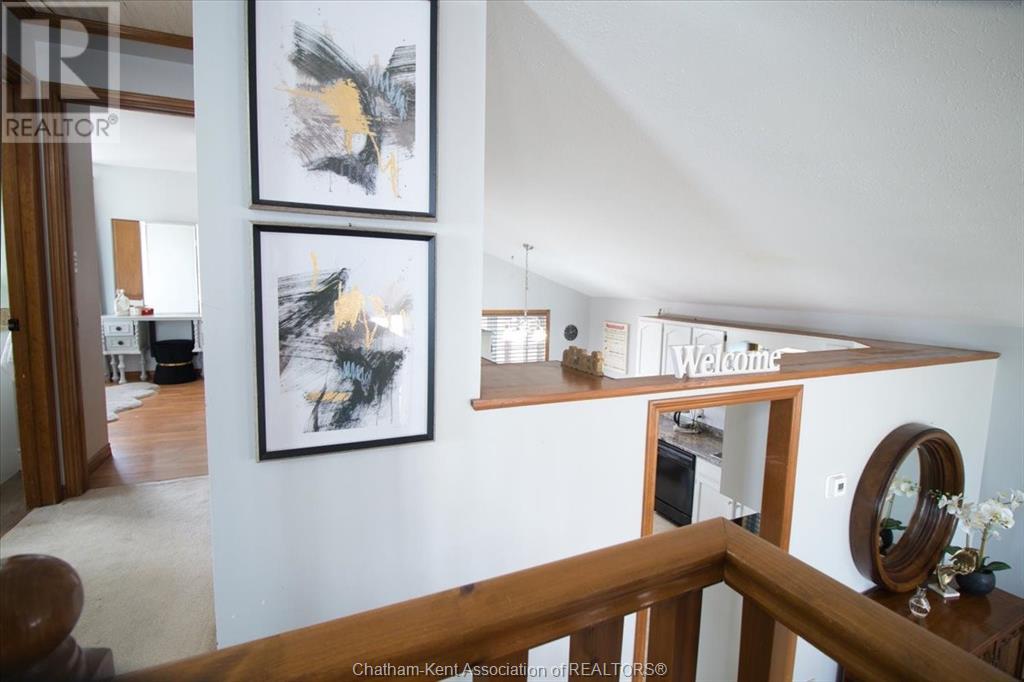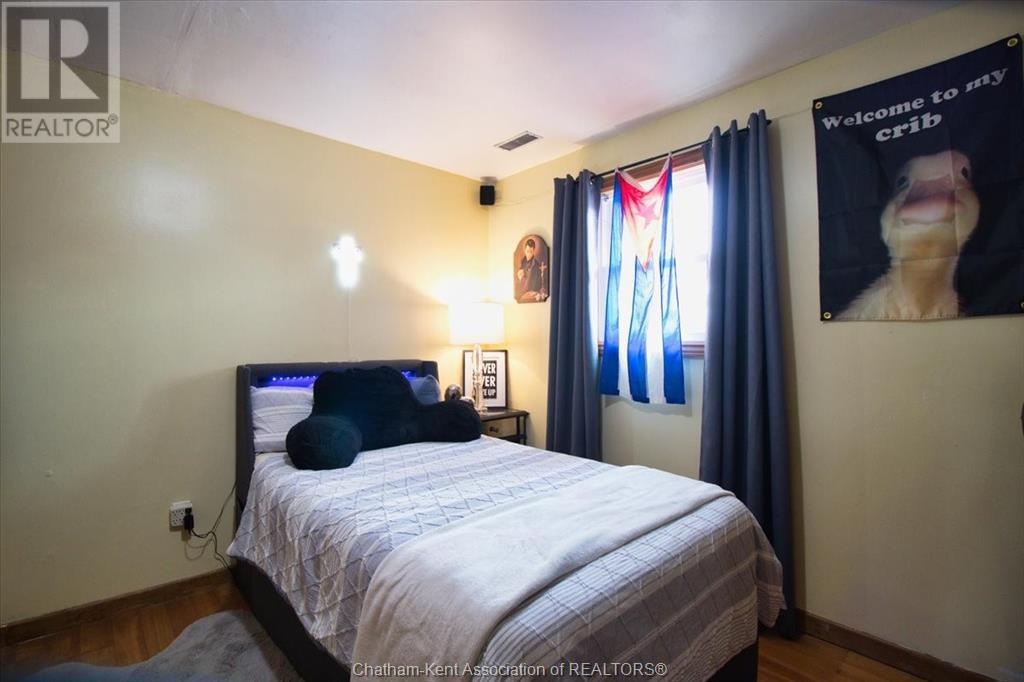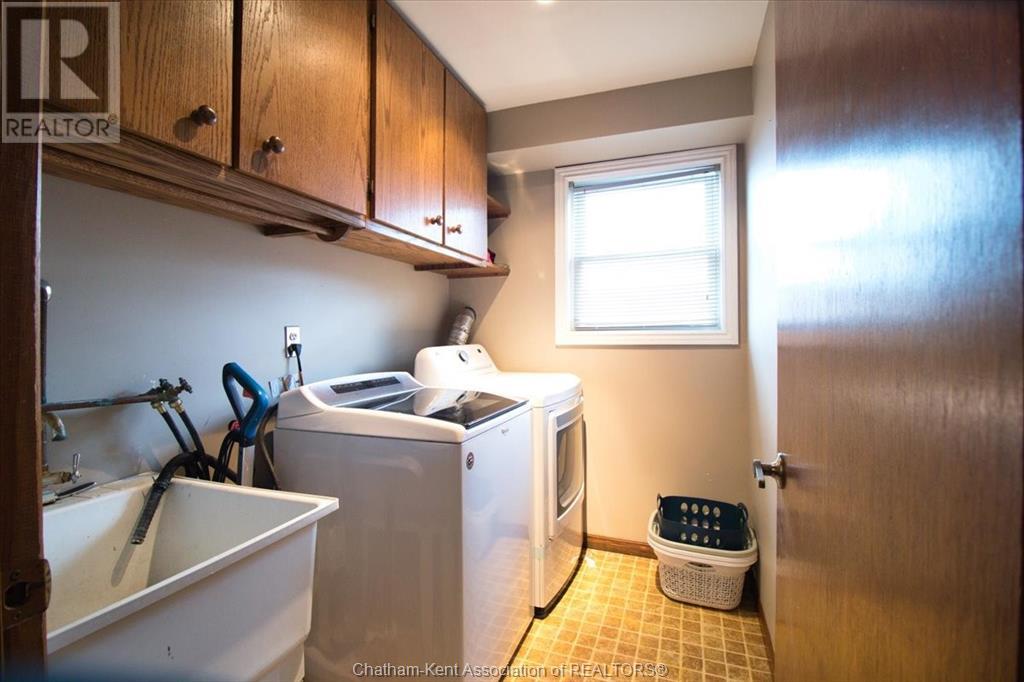308 Valley Road Chatham, Ontario N7L 4Y3
$544,900
Great Neighbourhood! This home is move in ready with beautiful vaulted ceilings, opened to the second level offering 3 bedrooms and an updated 4pc bath. The lower level opens to the backyard with an extra bedroom, updated 3pc bath and family room, excellent for visiting family or friends. New furnace and central AC in 2021 and an updated roof. The backyard is fully fenced in 2016. And, just in time for the summer months, this home offers an onground pool with updated liner, pool pump and safety cover. Single attached garage opens in the front and out to the backyard for easy access. A longer paved driveway has room for at least 3 or 4 cars so no one has to park on the road. (id:61445)
Property Details
| MLS® Number | 25007960 |
| Property Type | Single Family |
| Features | Paved Driveway |
| PoolFeatures | Pool Equipment |
| PoolType | On Ground Pool |
Building
| BathroomTotal | 2 |
| BedroomsAboveGround | 3 |
| BedroomsBelowGround | 1 |
| BedroomsTotal | 4 |
| Appliances | Dishwasher, Dryer, Microwave, Refrigerator, Stove, Washer |
| ArchitecturalStyle | 4 Level |
| ConstructedDate | 1984 |
| ConstructionStyleAttachment | Detached |
| ConstructionStyleSplitLevel | Sidesplit |
| CoolingType | Central Air Conditioning |
| ExteriorFinish | Aluminum/vinyl, Brick |
| FlooringType | Carpeted, Hardwood, Laminate, Cushion/lino/vinyl |
| FoundationType | Block |
| HeatingFuel | Natural Gas |
| HeatingType | Forced Air, Furnace |
Parking
| Attached Garage | |
| Garage |
Land
| Acreage | No |
| FenceType | Fence |
| LandscapeFeatures | Landscaped |
| SizeIrregular | 50.21x |
| SizeTotalText | 50.21x|under 1/4 Acre |
| ZoningDescription | Residentia |
Rooms
| Level | Type | Length | Width | Dimensions |
|---|---|---|---|---|
| Second Level | 4pc Bathroom | 9 ft | 4 ft ,4 in | 9 ft x 4 ft ,4 in |
| Second Level | Bedroom | 10 ft ,9 in | 9 ft | 10 ft ,9 in x 9 ft |
| Second Level | Bedroom | 9 ft ,2 in | 8 ft ,5 in | 9 ft ,2 in x 8 ft ,5 in |
| Second Level | Primary Bedroom | 10 ft ,5 in | 12 ft ,5 in | 10 ft ,5 in x 12 ft ,5 in |
| Fourth Level | Utility Room | 11 ft ,7 in | 34 ft | 11 ft ,7 in x 34 ft |
| Lower Level | 3pc Bathroom | Measurements not available | ||
| Lower Level | Laundry Room | 7 ft ,2 in | 5 ft | 7 ft ,2 in x 5 ft |
| Lower Level | Family Room | 12 ft ,2 in | 11 ft ,8 in | 12 ft ,2 in x 11 ft ,8 in |
| Lower Level | Bedroom | 10 ft ,5 in | 10 ft ,5 in | 10 ft ,5 in x 10 ft ,5 in |
| Main Level | Kitchen/dining Room | 15 ft | 12 ft ,2 in | 15 ft x 12 ft ,2 in |
| Main Level | Living Room | 17 ft ,9 in | 11 ft ,8 in | 17 ft ,9 in x 11 ft ,8 in |
https://www.realtor.ca/real-estate/28140921/308-valley-road-chatham
Interested?
Contact us for more information
Lisa Zimmer
Sales Person
425 Mcnaughton Ave W.
Chatham, Ontario N7L 4K4

