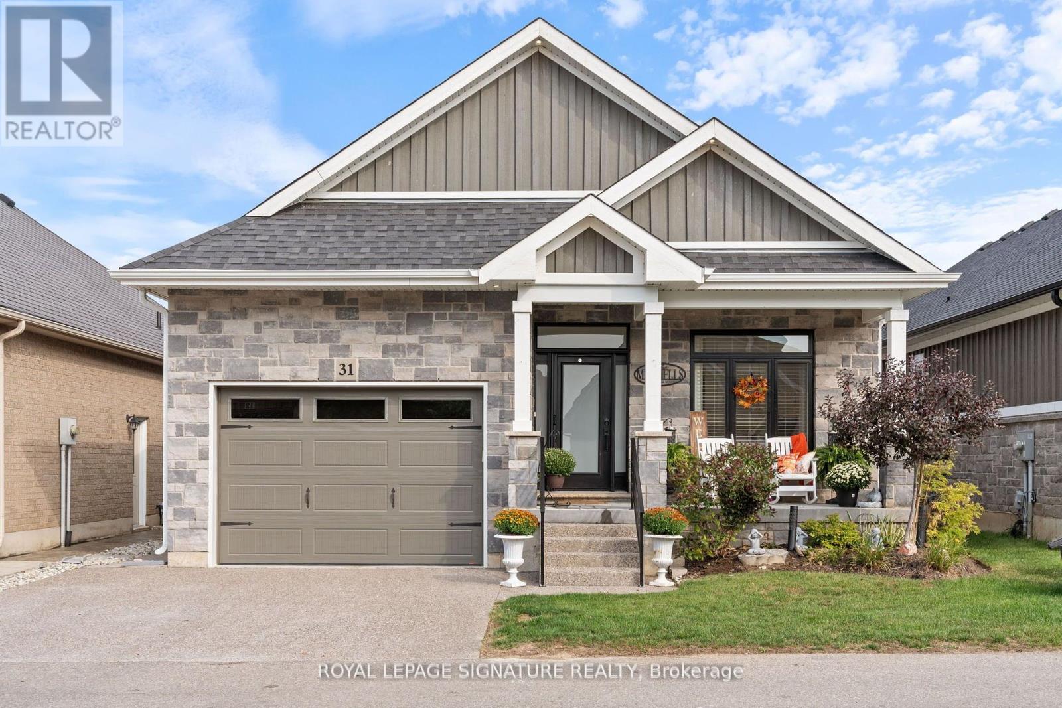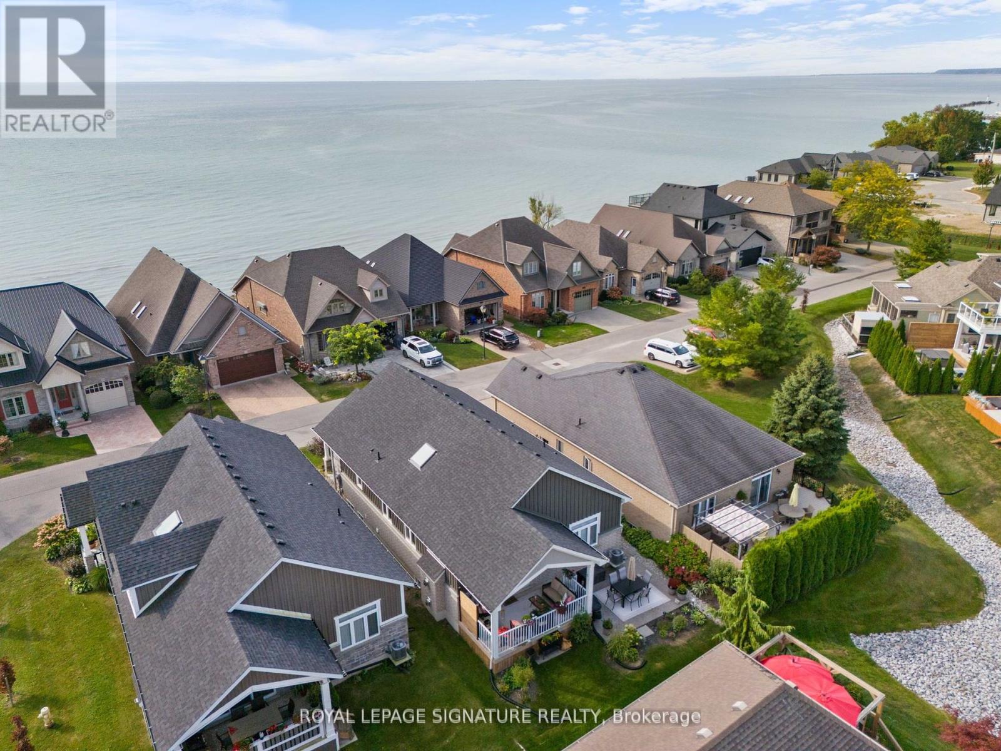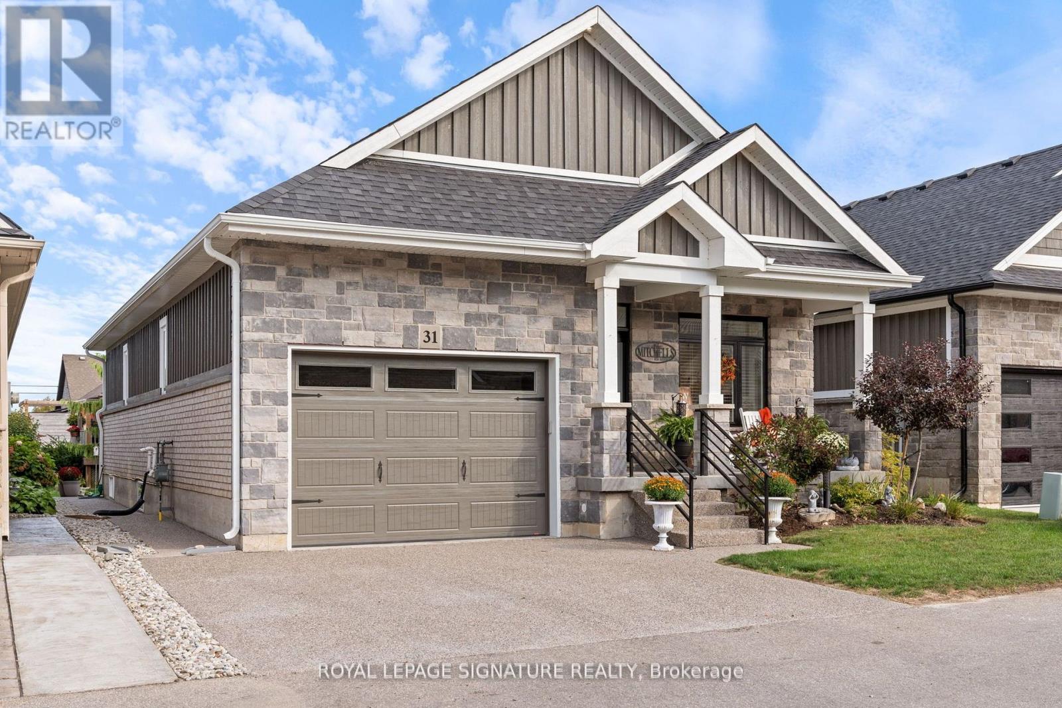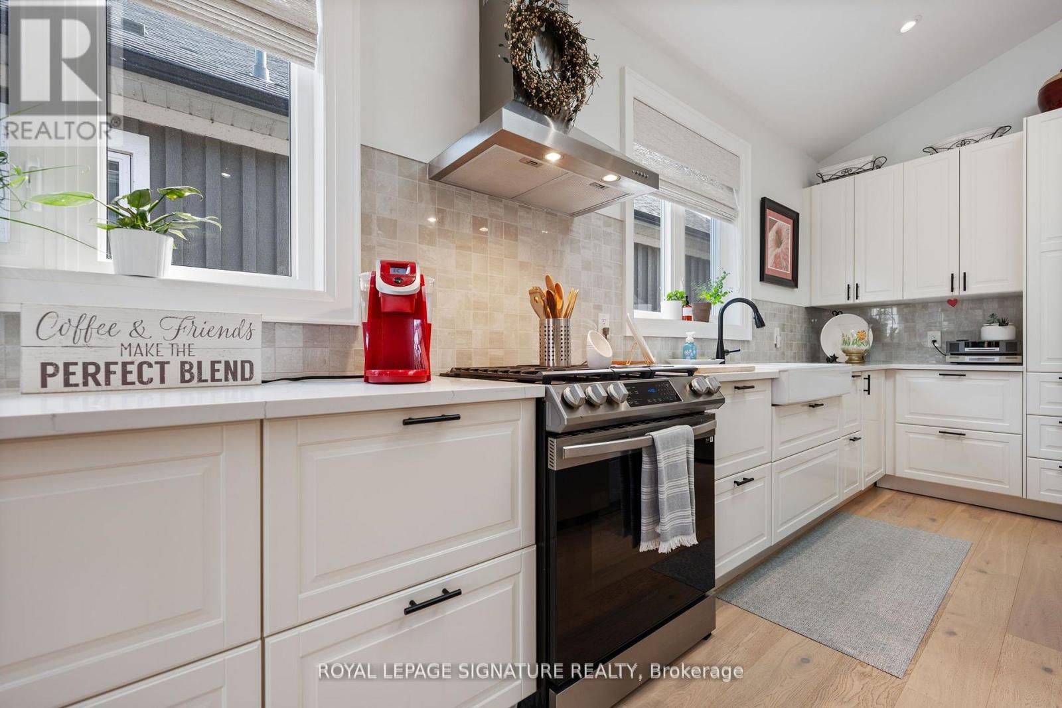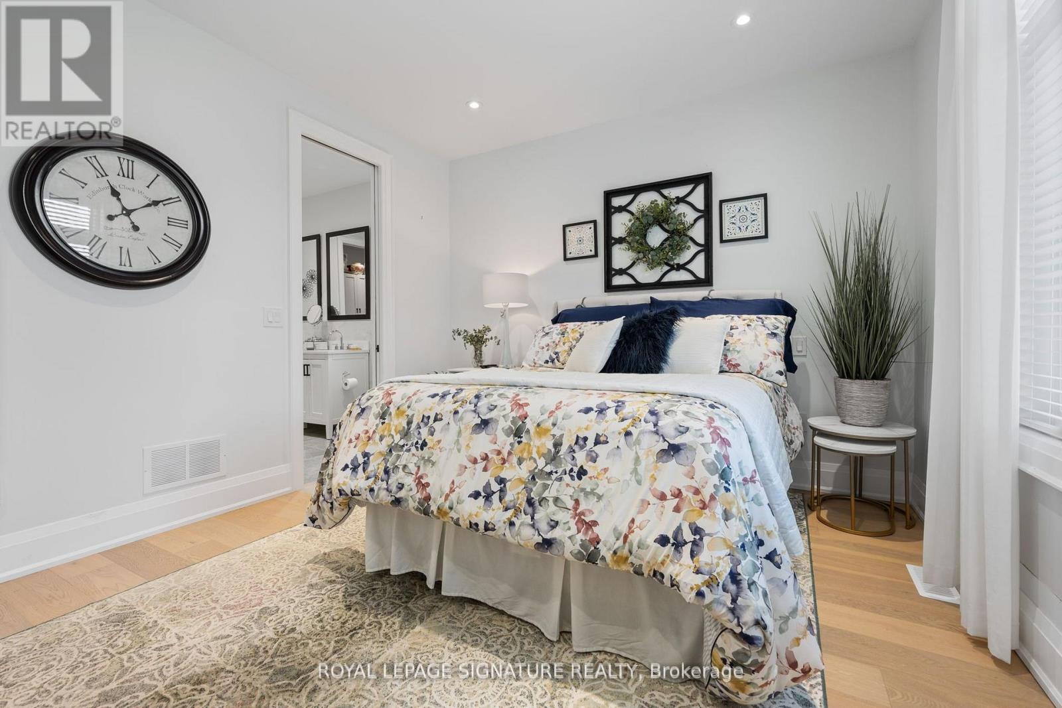31 - 80 New Lakeshore Road Norfolk, Ontario N0A 1N8
$1,075,000
Located in the prestigious South Coast Terrace gated community, in the town of Port Dover. This impeccable bungalow boasts a flawless design, 2,435 finished sq ft, featuring modern fixtures & high-quality. Gourmet kitchen is a chef's delight, showcasing 9' center island, quartz counters, new SS appliances, large skylight & ample windows for natural light. Vaulted ceiling extends into the great room, complete with a gas FP. Large sliding doors open to the expansive covered back porch & aggregate patio area, perfect for outdoor living. Primary bedroom suite includes a spacious walk-in closet plus luxurious ensuite with a walk-in tile shower, glass surround & soaker tub. Fully finished basement is designed for entertainment, featuring an open- concept layout with 9' ceilings. It includes a cozy rec room area with a gas FP, leisure area with ample cabinetry, quartz countertops, BI dishwasher & under-counter fridge. 3 bedroom, office/craft room, 3rd third full bath plus plenty of storage. (id:61445)
Open House
This property has open houses!
1:00 pm
Ends at:3:00 pm
Property Details
| MLS® Number | X11959595 |
| Property Type | Single Family |
| Community Name | Norfolk |
| AmenitiesNearBy | Beach, Marina |
| CommunityFeatures | Community Centre |
| ParkingSpaceTotal | 3 |
Building
| BathroomTotal | 3 |
| BedroomsAboveGround | 2 |
| BedroomsBelowGround | 1 |
| BedroomsTotal | 3 |
| Appliances | All, Dishwasher, Window Coverings, Refrigerator |
| ArchitecturalStyle | Bungalow |
| BasementDevelopment | Finished |
| BasementType | Full (finished) |
| ConstructionStyleAttachment | Detached |
| CoolingType | Central Air Conditioning |
| ExteriorFinish | Wood, Brick |
| FireplacePresent | Yes |
| FoundationType | Concrete |
| HeatingFuel | Natural Gas |
| HeatingType | Forced Air |
| StoriesTotal | 1 |
| SizeInterior | 1999.983 - 2499.9795 Sqft |
| Type | House |
| UtilityWater | Municipal Water |
Parking
| Attached Garage | |
| Garage |
Land
| Acreage | No |
| LandAmenities | Beach, Marina |
| Sewer | Sanitary Sewer |
| SizeDepth | 94 Ft ,4 In |
| SizeFrontage | 40 Ft ,7 In |
| SizeIrregular | 40.6 X 94.4 Ft |
| SizeTotalText | 40.6 X 94.4 Ft|under 1/2 Acre |
| SurfaceWater | Lake/pond |
| ZoningDescription | R4 |
Rooms
| Level | Type | Length | Width | Dimensions |
|---|---|---|---|---|
| Basement | Bedroom 3 | 4.22 m | 3 m | 4.22 m x 3 m |
| Basement | Office | 3.3 m | 3 m | 3.3 m x 3 m |
| Basement | Bathroom | Measurements not available | ||
| Basement | Recreational, Games Room | 5.84 m | 4.95 m | 5.84 m x 4.95 m |
| Basement | Other | 5.23 m | 4.67 m | 5.23 m x 4.67 m |
| Main Level | Great Room | 4.93 m | 4.62 m | 4.93 m x 4.62 m |
| Main Level | Kitchen | 5.87 m | 4.93 m | 5.87 m x 4.93 m |
| Main Level | Bedroom | 4.37 m | 3.48 m | 4.37 m x 3.48 m |
| Main Level | Bathroom | 3.17 m | 2.69 m | 3.17 m x 2.69 m |
| Main Level | Bedroom 2 | 3.4 m | 3.17 m | 3.4 m x 3.17 m |
| Main Level | Bathroom | Measurements not available | ||
| Main Level | Laundry Room | 3.15 m | 1.78 m | 3.15 m x 1.78 m |
https://www.realtor.ca/real-estate/27885265/31-80-new-lakeshore-road-norfolk-norfolk
Interested?
Contact us for more information
Haley Pickett
Salesperson
30 Eglinton Ave W Ste 7
Mississauga, Ontario L5R 3E7
Carla Jean Wilhelm
Salesperson
30 Eglinton Ave W Ste 7
Mississauga, Ontario L5R 3E7

