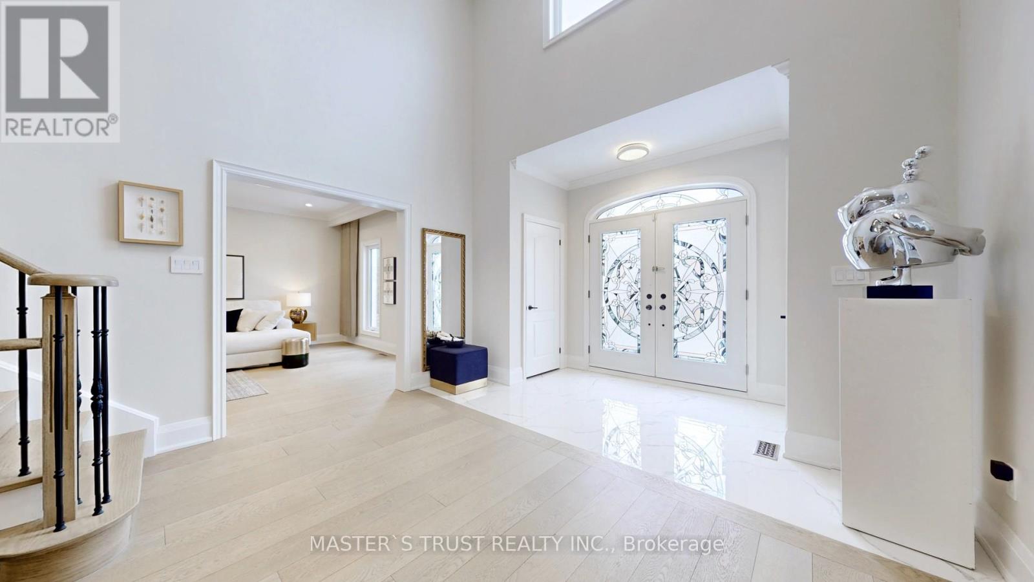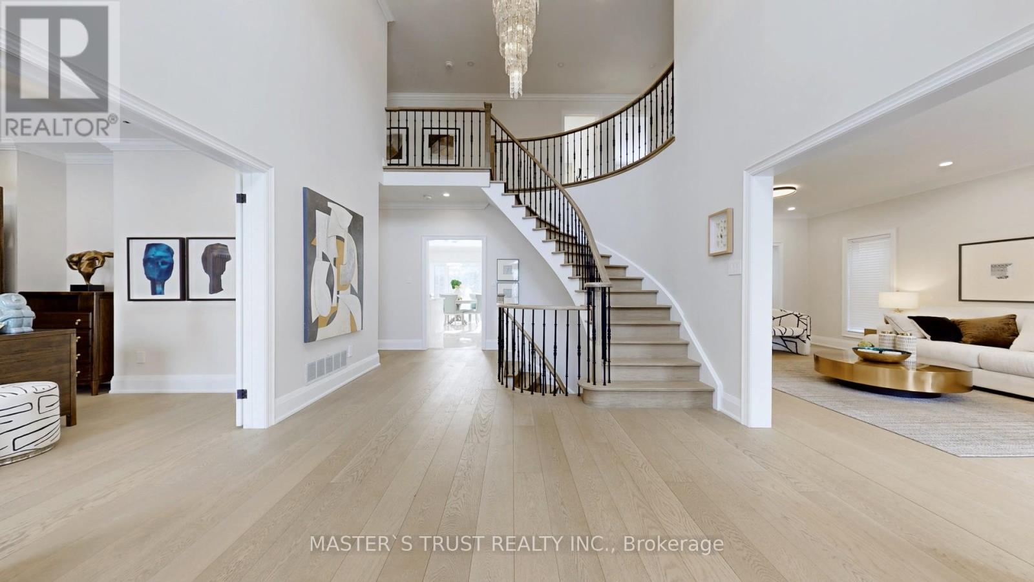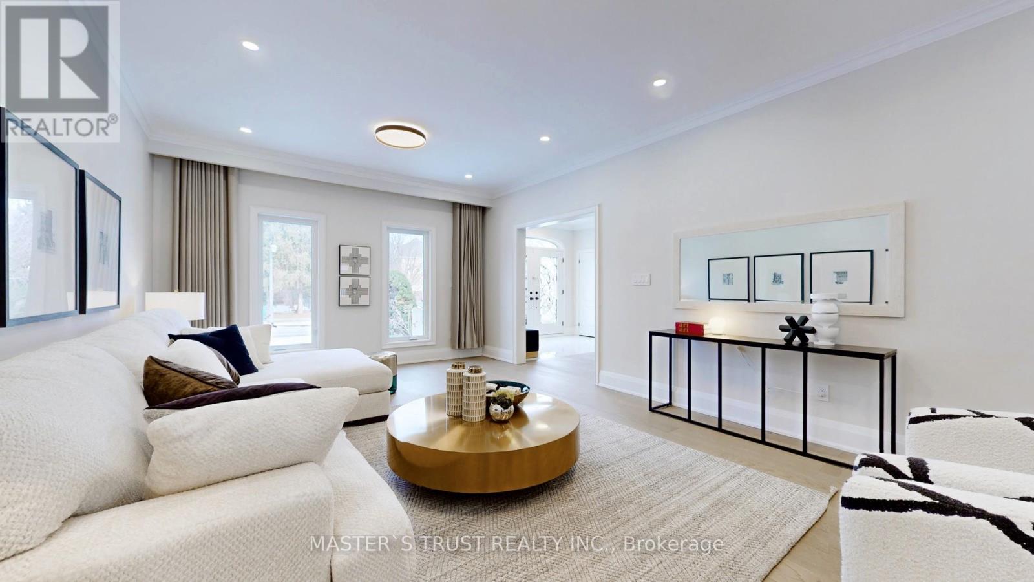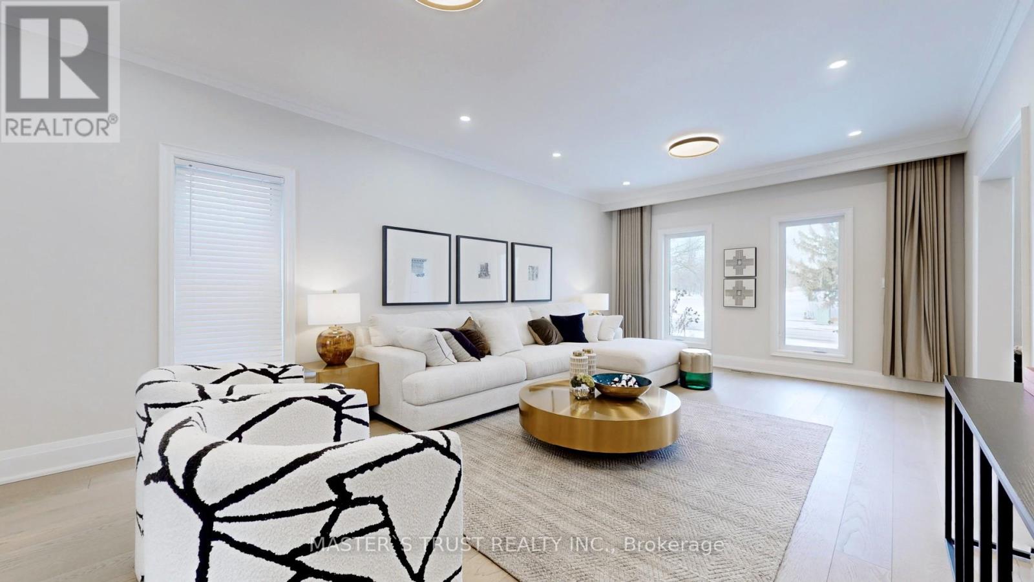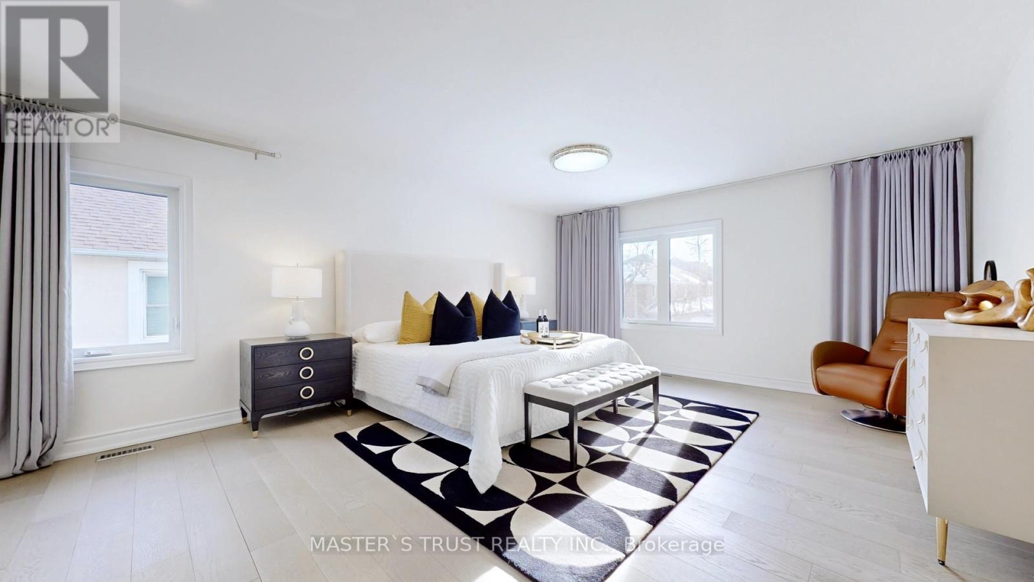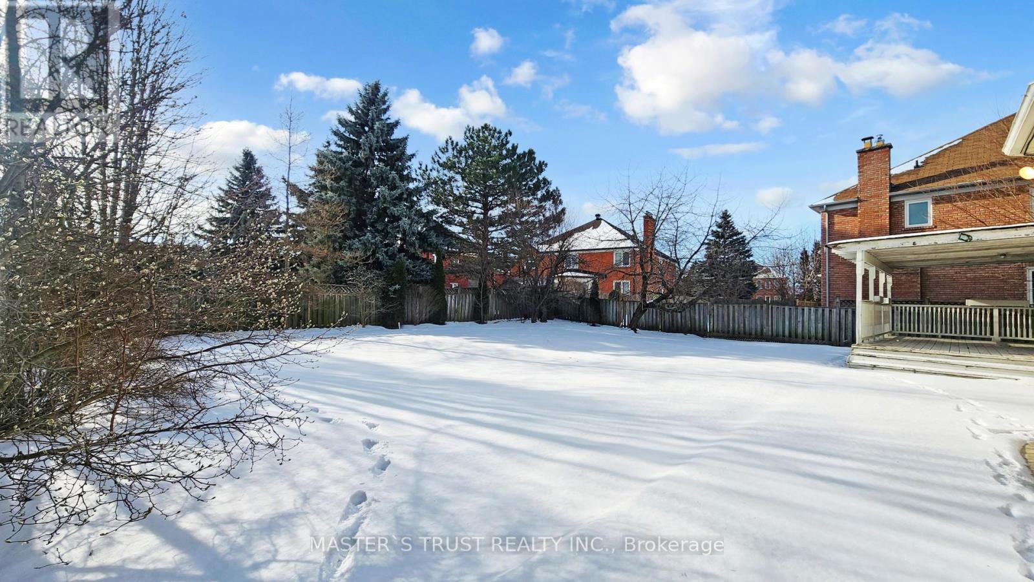31 Boake Trail Richmond Hill, Ontario L4B 2H3
$2,980,000
Truly A Rare Find Surrounded by Multi-Million Dollar Luxury Homes with Park-Facing, Spectacular views! It is surrounded by exquisite Bayview Hill luxury residences. The house is oriented north-south, situated on a refined 70'X145' lot in the Bayview Hill community. The property features brand new, fully renovated interior costing hundreds of thousands of dollars, with new triple-pane windows throughout. It boasts beautiful landscaping, patterned concrete driveways, and a rear terrace. This charming residence features an 18-foot-high foyer offering a breathtakingly spacious layout. It includes an additional spacious leisure area, providing a serene and delightful living experience for executive families and multi-family households (with a 2-bedroom basement apartment). Approximately 5000 square feet of above-ground space ensures ample sunlight, complete privacy, and a unique backyard.** the 2nd floor includes five spacious bedrooms plus a dedicated library (which can be used as a sixth bedroom).** A modern custom luxury kitchen with quartz countertops, stainless steel refrigerator, stove, Bosch dishwasher, and a quartz center island.** New elegant oak circular staircase with ironwork, new washer/dryer.** A 2-minute walk to the renowned Bayview Hill Elementary School, a 6-minute drive to Bayview Secondary School, and a 5-minute drive to Highway 404. Multiple shopping malls and supermarkets are nearby. (id:61445)
Property Details
| MLS® Number | N11978796 |
| Property Type | Single Family |
| Community Name | Bayview Hill |
| AmenitiesNearBy | Park, Public Transit, Schools |
| ParkingSpaceTotal | 6 |
| ViewType | View |
Building
| BathroomTotal | 7 |
| BedroomsAboveGround | 6 |
| BedroomsBelowGround | 2 |
| BedroomsTotal | 8 |
| Appliances | Central Vacuum, Cooktop, Jacuzzi, Microwave, Oven, Refrigerator, Sauna |
| BasementDevelopment | Finished |
| BasementType | N/a (finished) |
| ConstructionStyleAttachment | Detached |
| CoolingType | Central Air Conditioning |
| ExteriorFinish | Stucco |
| FireplacePresent | Yes |
| FlooringType | Carpeted, Hardwood |
| FoundationType | Concrete |
| HalfBathTotal | 1 |
| HeatingFuel | Natural Gas |
| HeatingType | Forced Air |
| StoriesTotal | 2 |
| SizeInterior | 4999.958 - 99999.6672 Sqft |
| Type | House |
| UtilityWater | Municipal Water |
Parking
| Attached Garage | |
| Garage |
Land
| Acreage | No |
| FenceType | Fenced Yard |
| LandAmenities | Park, Public Transit, Schools |
| Sewer | Sanitary Sewer |
| SizeDepth | 147 Ft ,9 In |
| SizeFrontage | 70 Ft ,1 In |
| SizeIrregular | 70.1 X 147.8 Ft |
| SizeTotalText | 70.1 X 147.8 Ft |
Rooms
| Level | Type | Length | Width | Dimensions |
|---|---|---|---|---|
| Second Level | Bedroom 5 | 4.2 m | 3.8 m | 4.2 m x 3.8 m |
| Second Level | Primary Bedroom | 7 m | 6.4 m | 7 m x 6.4 m |
| Second Level | Office | 5.4 m | 5 m | 5.4 m x 5 m |
| Second Level | Bedroom 3 | 3 m | 3.64 m | 3 m x 3.64 m |
| Second Level | Bedroom 4 | 4 m | 3.8 m | 4 m x 3.8 m |
| Basement | Recreational, Games Room | 12.6 m | 6.7 m | 12.6 m x 6.7 m |
| Basement | Living Room | 7 m | 7 m | 7 m x 7 m |
| Main Level | Living Room | 6.8 m | 4.19 m | 6.8 m x 4.19 m |
| Main Level | Dining Room | 6.05 m | 4.16 m | 6.05 m x 4.16 m |
| Main Level | Kitchen | 6.19 m | 5.9 m | 6.19 m x 5.9 m |
| Main Level | Family Room | 4.77 m | 4.17 m | 4.77 m x 4.17 m |
| Main Level | Office | 3.8 m | 3.63 m | 3.8 m x 3.63 m |
Utilities
| Sewer | Installed |
https://www.realtor.ca/real-estate/27929865/31-boake-trail-richmond-hill-bayview-hill-bayview-hill
Interested?
Contact us for more information
Li Jiang
Salesperson
3190 Steeles Ave East #120
Markham, Ontario L3R 1G9



